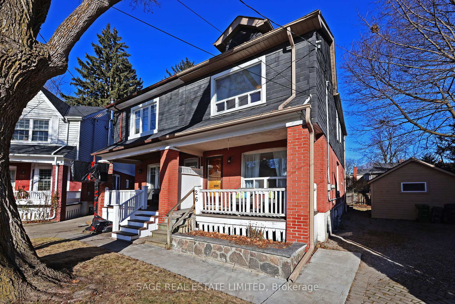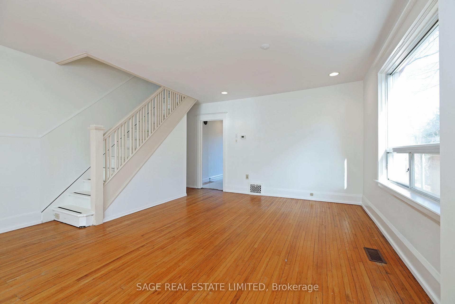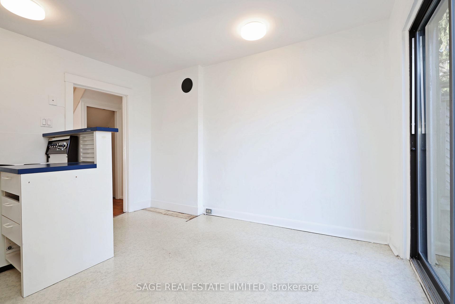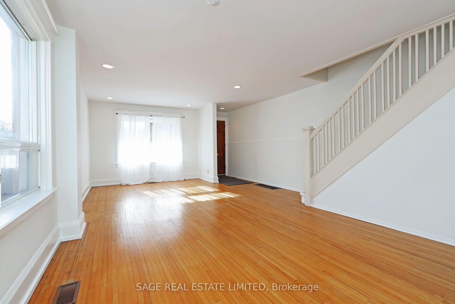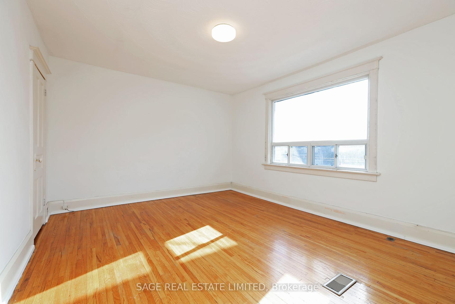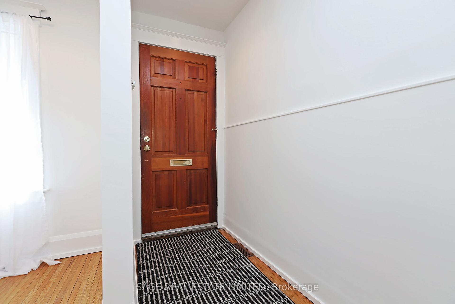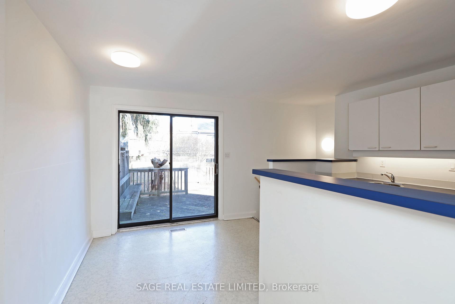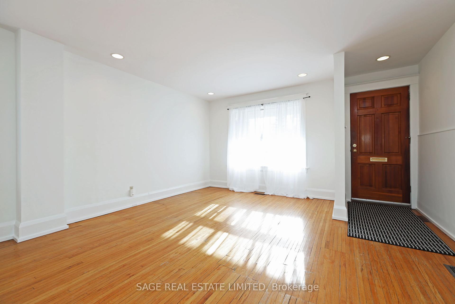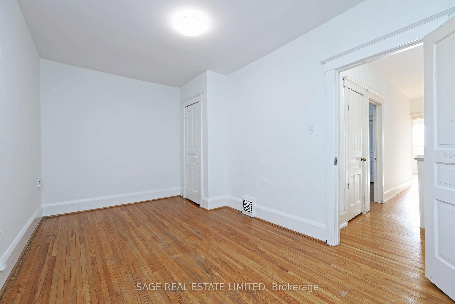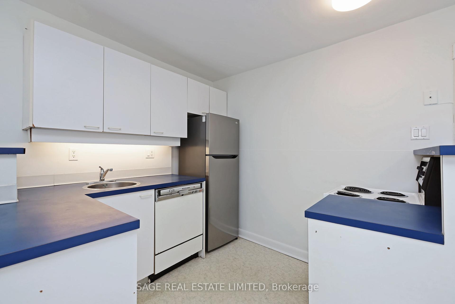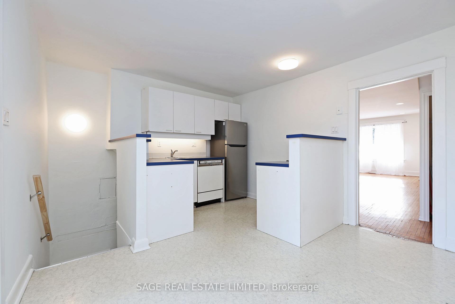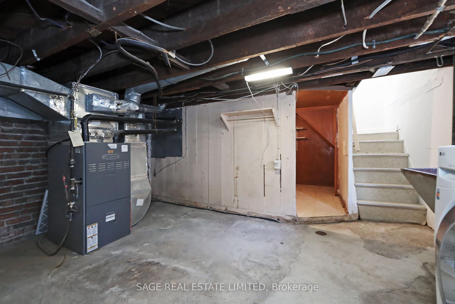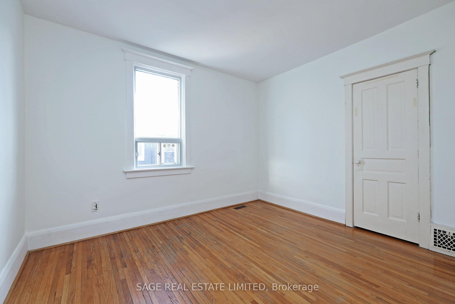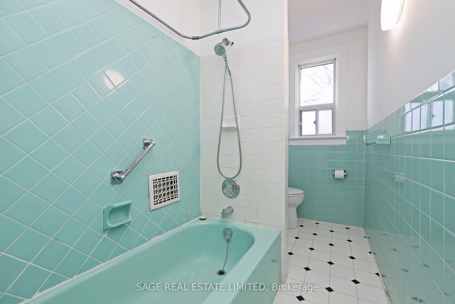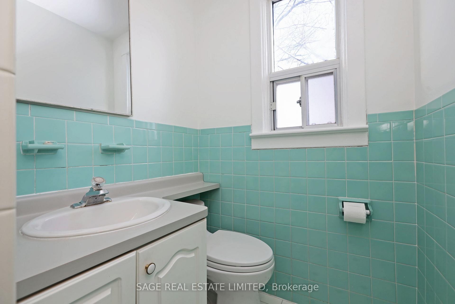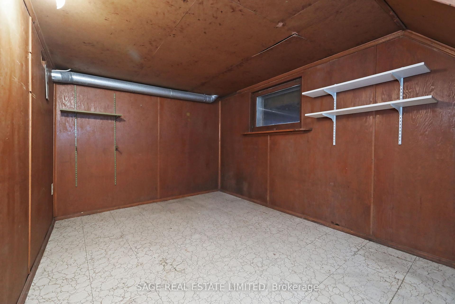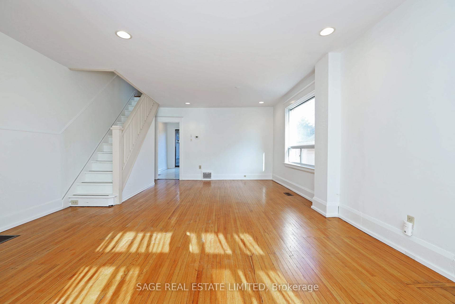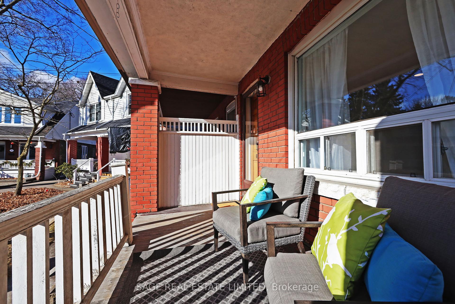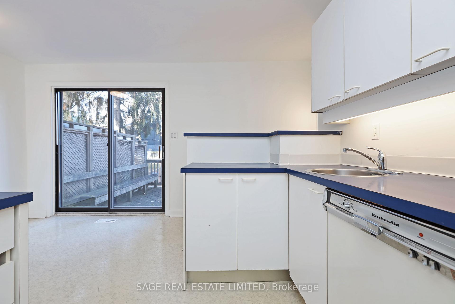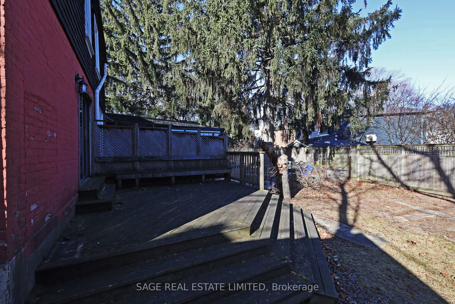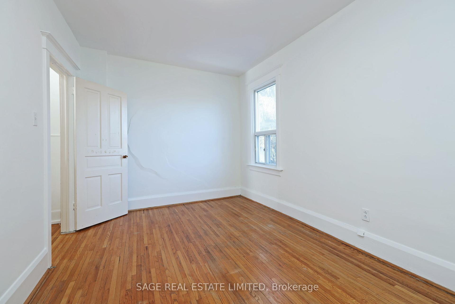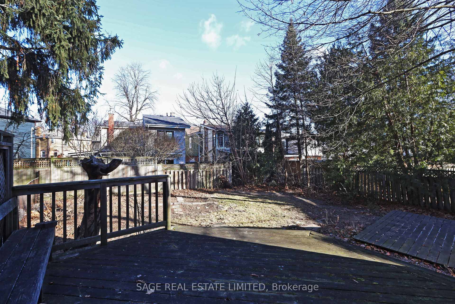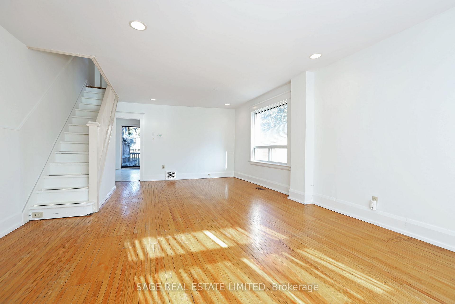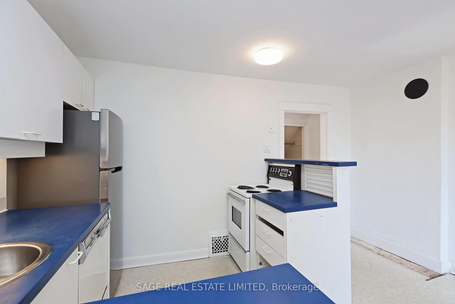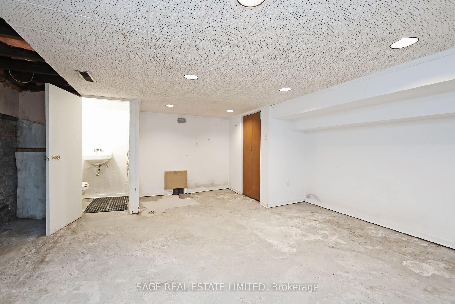$1,195,000
Available - For Sale
Listing ID: C11922373
26 Forsyth Cres , Toronto, M4S 2R1, Ontario
| Spectacular location at the end of a cul-de-sac with unlimited possibilities! This special three bedroom semi-detached home is a gem waiting for its next owner to make it their own. The open concept living and dining rooms are spacious and filled with light. The eat-in kitchen walks out to the deck and huge backyard. This lot pies out at the rear with lots of space and a large newer shed.There are three gracious bedrooms upstairs and a main four-piece bath. The lower level is partially finished with another bedroom, a recreation room and a two-piece bath. Use your imagination and make this your dream home! The mutual drive leads to parking for one car. Perfectly located in district for Maurice Cody PS, Hodgson and Northern, a short stroll to the Bayview shops and restaurants and quietly tucked away from the TTC, this home is a fabulous opportunity for a most discerning buyer. |
| Extras: This property is being sold in "as-is, where-is" condition. Carson Dunlop home inspection availableupon request. Contact LA for a copy of report. Offers Sun Jan 19th. No pre-emptive offers please -elderly seller needs to collect family |
| Price | $1,195,000 |
| Taxes: | $6401.83 |
| Address: | 26 Forsyth Cres , Toronto, M4S 2R1, Ontario |
| Lot Size: | 18.00 x 93.41 (Feet) |
| Directions/Cross Streets: | DAVISVILLE & FORMAN |
| Rooms: | 6 |
| Rooms +: | 2 |
| Bedrooms: | 3 |
| Bedrooms +: | 1 |
| Kitchens: | 1 |
| Family Room: | N |
| Basement: | Part Fin |
| Property Type: | Semi-Detached |
| Style: | 2-Storey |
| Exterior: | Brick, Wood |
| Garage Type: | None |
| (Parking/)Drive: | Mutual |
| Drive Parking Spaces: | 1 |
| Pool: | None |
| Property Features: | Cul De Sac |
| Fireplace/Stove: | N |
| Heat Source: | Gas |
| Heat Type: | Forced Air |
| Central Air Conditioning: | None |
| Central Vac: | N |
| Sewers: | Sewers |
| Water: | Municipal |
$
%
Years
This calculator is for demonstration purposes only. Always consult a professional
financial advisor before making personal financial decisions.
| Although the information displayed is believed to be accurate, no warranties or representations are made of any kind. |
| SAGE REAL ESTATE LIMITED |
|
|

Hamid-Reza Danaie
Broker
Dir:
416-904-7200
Bus:
905-889-2200
Fax:
905-889-3322
| Virtual Tour | Book Showing | Email a Friend |
Jump To:
At a Glance:
| Type: | Freehold - Semi-Detached |
| Area: | Toronto |
| Municipality: | Toronto |
| Neighbourhood: | Mount Pleasant East |
| Style: | 2-Storey |
| Lot Size: | 18.00 x 93.41(Feet) |
| Tax: | $6,401.83 |
| Beds: | 3+1 |
| Baths: | 2 |
| Fireplace: | N |
| Pool: | None |
Locatin Map:
Payment Calculator:
