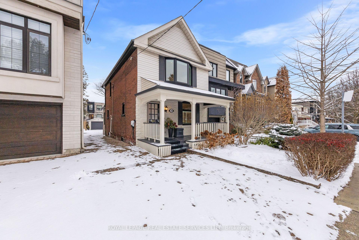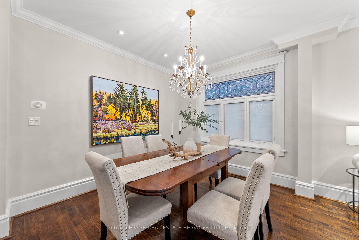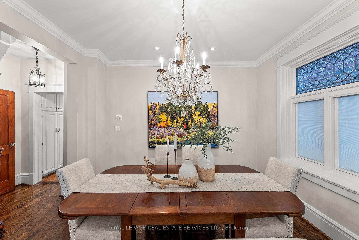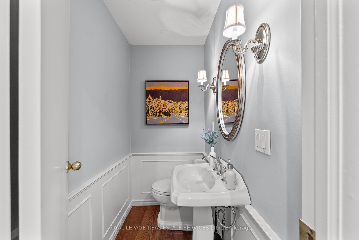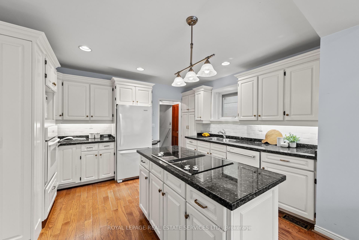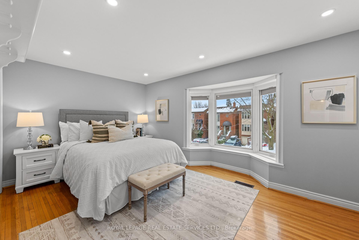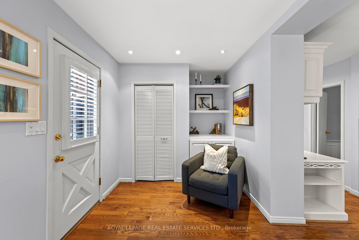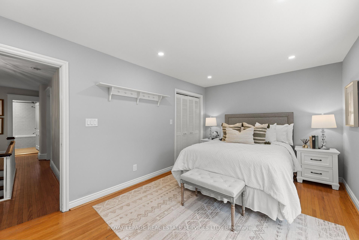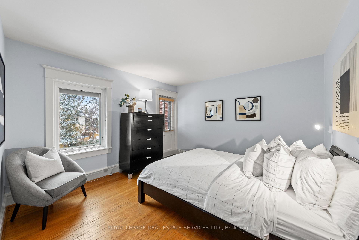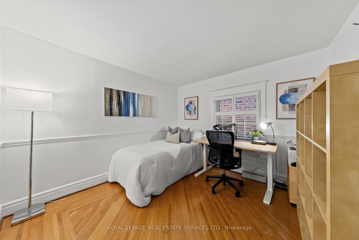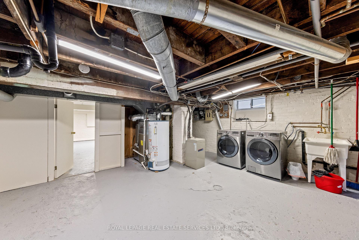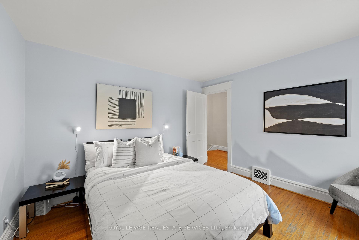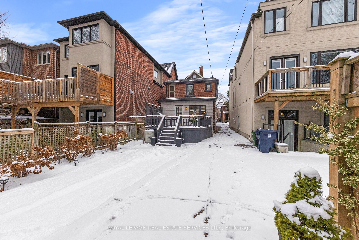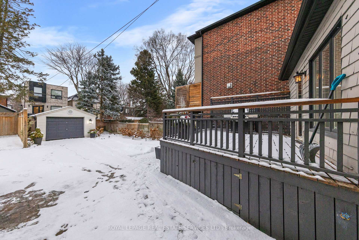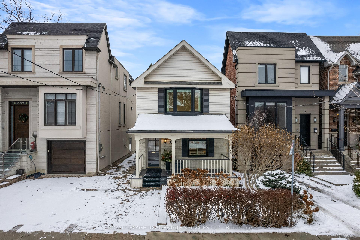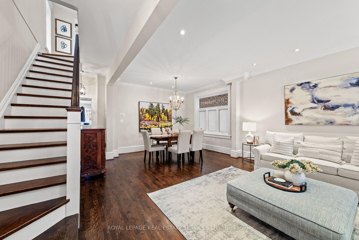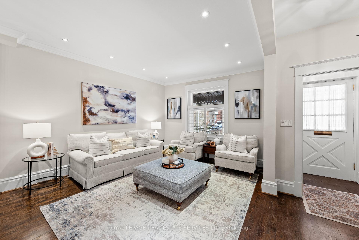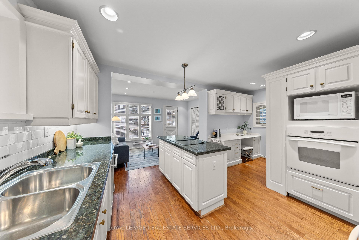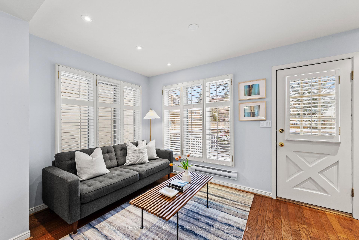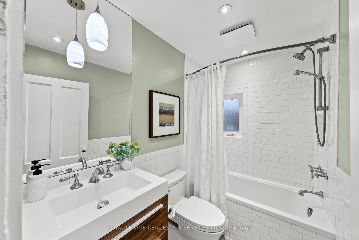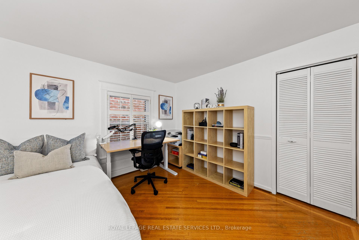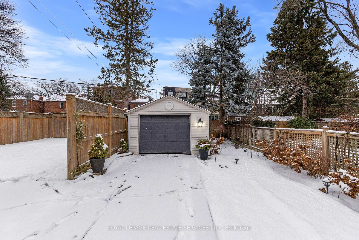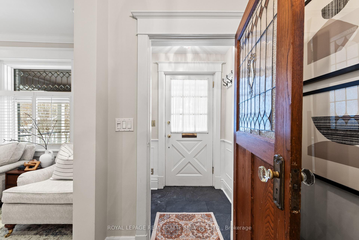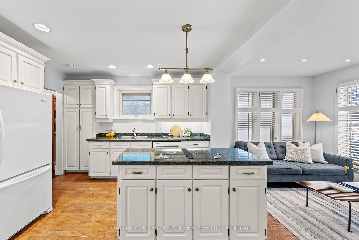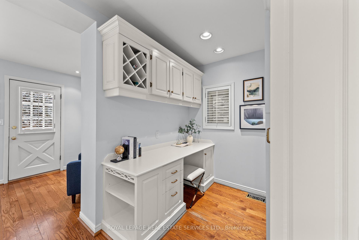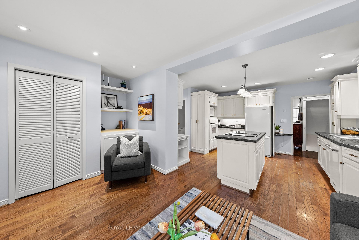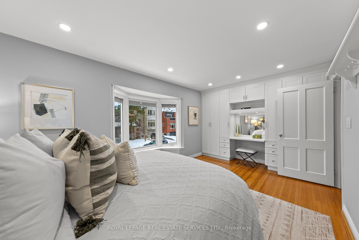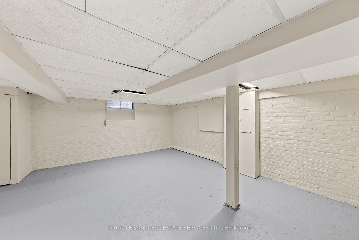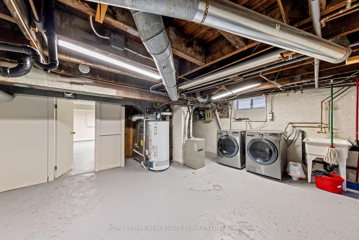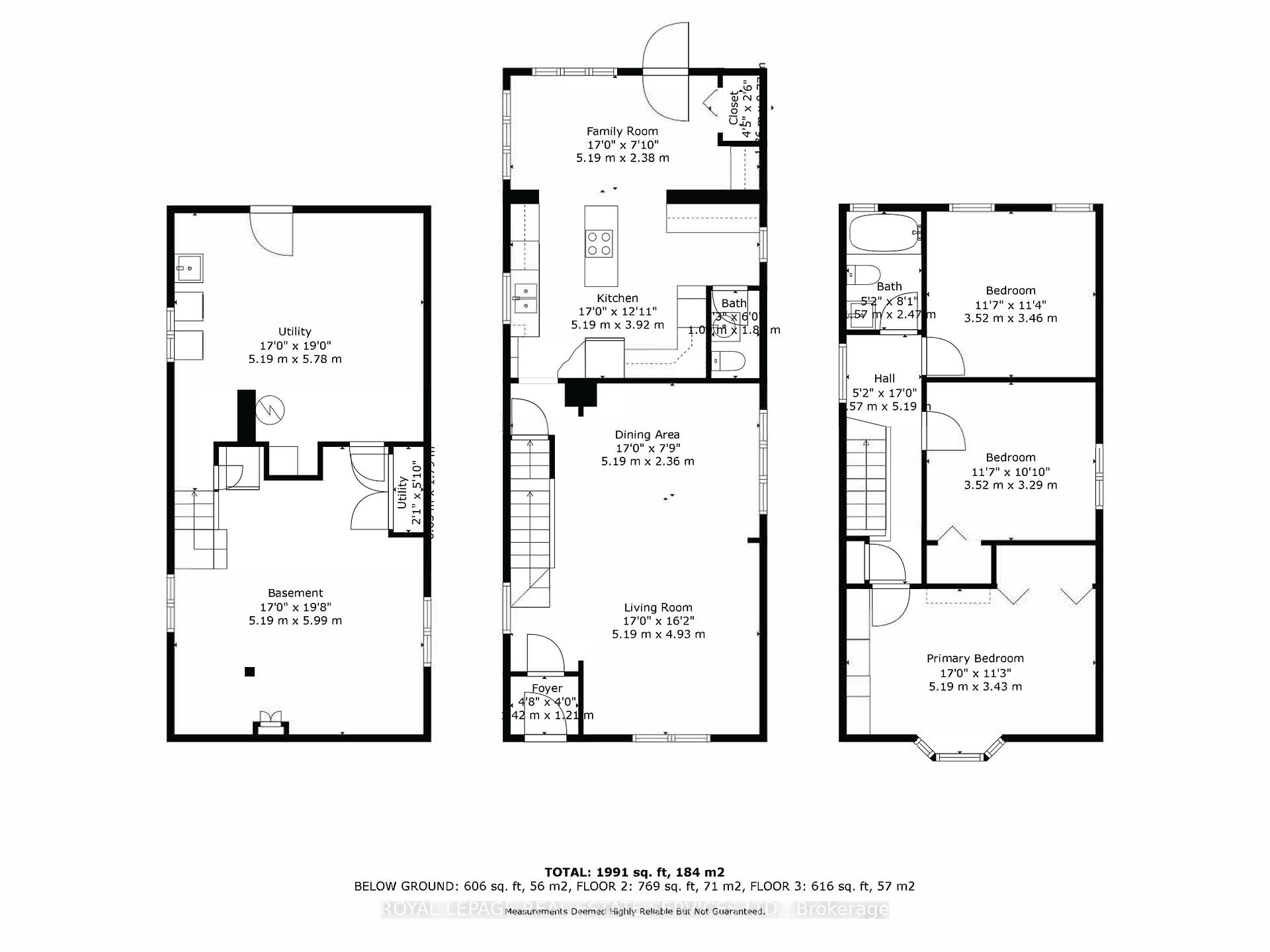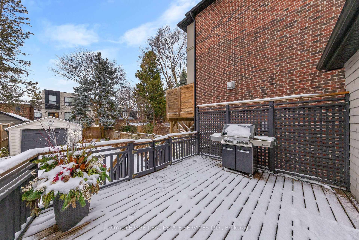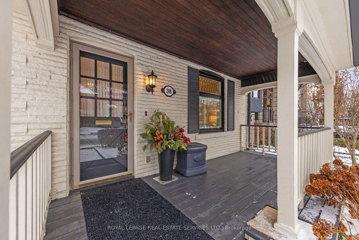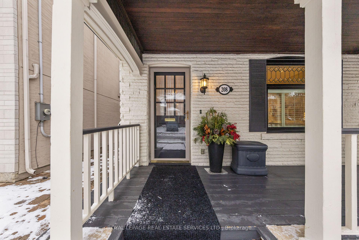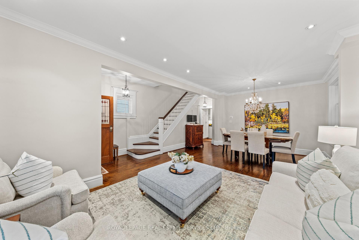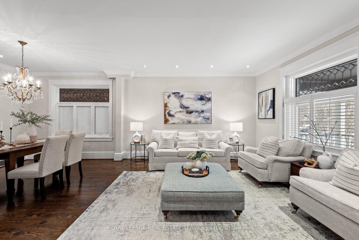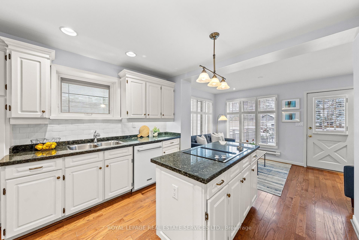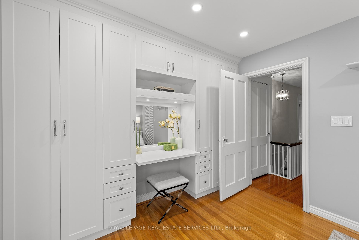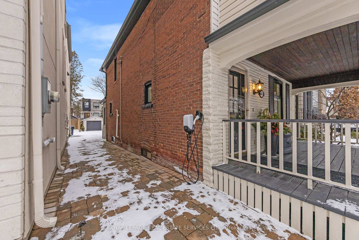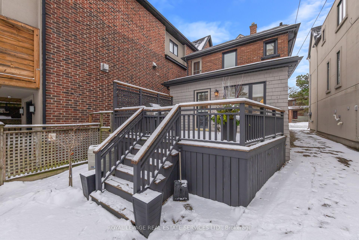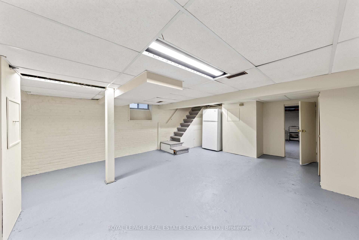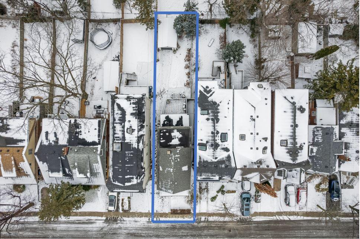$1,898,000
Available - For Sale
Listing ID: C11922374
208 Glenforest Rd , Toronto, M4N 2A2, Ontario
| Nestled In Highly Sought After Lawrence Park North Neighbourhood on private, non-thruway street. Stunning Pride Of Ownership Detached 2 Storey, 3 Bedrooms, 2 Bathrooms, Elegantly Combining Modern Living With Classic Charm. Spacious Layout Bathed In Natural Light, Showcasing Generous Living Areas Designed For Relaxation And Entertainment, Complete With High Ceilings And Large Pella Windows With Retractable Screens And White Out Blinds Plus Custom Leaded Glass Transom Windows. Contemporary Eat-in Kitchen with main floor family room, Functional Center Island., walk out to professionally landscaped backyard. While The Main Floor Family Room Offers A Seamless Walkout To The Back Deck With BBQ Gas Line. Well Appointed Bedrooms Ensure Comfort And Privacy, Primary Suite Featuring Bay Window, Double Closet, Built In Dressing Table With Wall To Wall Cabinets. Beautiful Hardwood Floors Flow Throughout, Complemented By A Renovated 4pc Bathroom. Outside, Beautifully Landscaped Yards Provide Ideal Spaces For Gatherings, Along With A Full Length Covered Front Porch Perfect For Morning Coffees. Located Steps From Lawrence Subway Station, Wanless Park, George Locke Library, Yonge Street, Within Reach Of Top Rated Schools Recognized By The Fraser Institute: Bedford Park ES, Blessed Sacrament CES, Lawrence Park CI, Private Schools: TFS, Crescent & Crestwood, Havergal College, Family Friendly Atmosphere, non-thruway street, Community Spirit. This detached Property Represents An Exceptional Opportunity To Own A Piece Of Toronto's Real Estate In One Of Its Most Desirable Neighbourhoods. |
| Extras: 10' Ceilings, Pella Windows $40K New 2019 With Retractable Screens And White Out Blinds Plus Custom Leaded Glass Transom Windows - Replicates Of The Originals |
| Price | $1,898,000 |
| Taxes: | $8154.00 |
| Address: | 208 Glenforest Rd , Toronto, M4N 2A2, Ontario |
| Lot Size: | 25.00 x 125.00 (Feet) |
| Directions/Cross Streets: | Yonge, Lawrence, Mount Pleasant |
| Rooms: | 7 |
| Bedrooms: | 3 |
| Bedrooms +: | |
| Kitchens: | 1 |
| Family Room: | Y |
| Basement: | Full, Unfinished |
| Property Type: | Detached |
| Style: | 2-Storey |
| Exterior: | Alum Siding, Brick |
| Garage Type: | Detached |
| (Parking/)Drive: | Mutual |
| Drive Parking Spaces: | 2 |
| Pool: | None |
| Property Features: | Electric Car, Golf, Hospital, Park, Public Transit, School |
| Fireplace/Stove: | N |
| Heat Source: | Gas |
| Heat Type: | Forced Air |
| Central Air Conditioning: | Central Air |
| Central Vac: | N |
| Laundry Level: | Lower |
| Sewers: | Sewers |
| Water: | Municipal |
$
%
Years
This calculator is for demonstration purposes only. Always consult a professional
financial advisor before making personal financial decisions.
| Although the information displayed is believed to be accurate, no warranties or representations are made of any kind. |
| ROYAL LEPAGE REAL ESTATE SERVICES LTD. |
|
|

Hamid-Reza Danaie
Broker
Dir:
416-904-7200
Bus:
905-889-2200
Fax:
905-889-3322
| Virtual Tour | Book Showing | Email a Friend |
Jump To:
At a Glance:
| Type: | Freehold - Detached |
| Area: | Toronto |
| Municipality: | Toronto |
| Neighbourhood: | Lawrence Park North |
| Style: | 2-Storey |
| Lot Size: | 25.00 x 125.00(Feet) |
| Tax: | $8,154 |
| Beds: | 3 |
| Baths: | 2 |
| Fireplace: | N |
| Pool: | None |
Locatin Map:
Payment Calculator:
