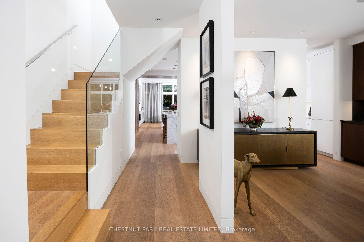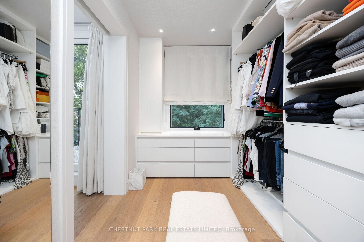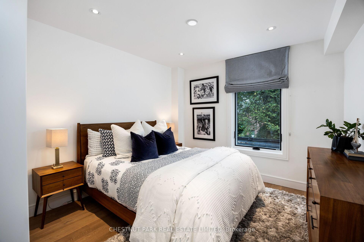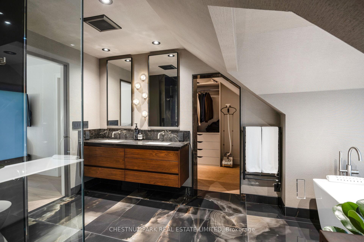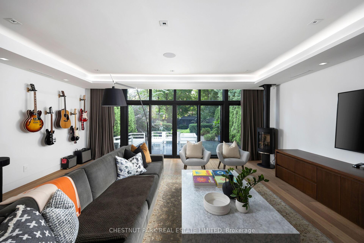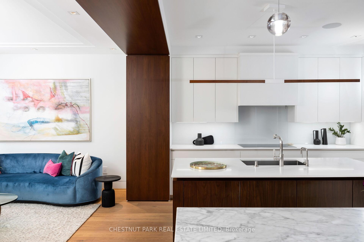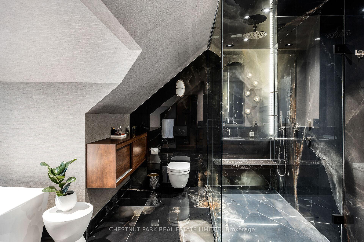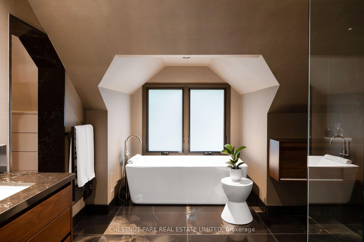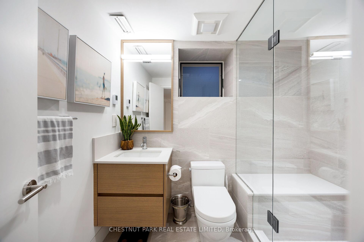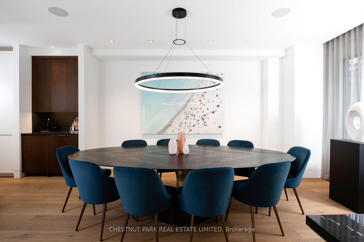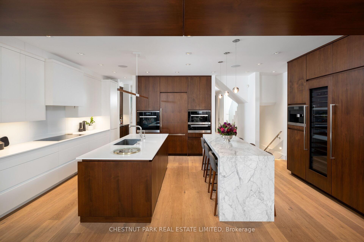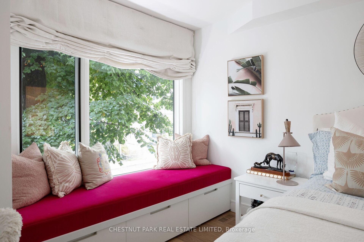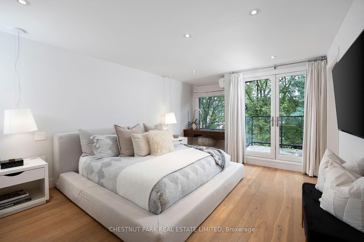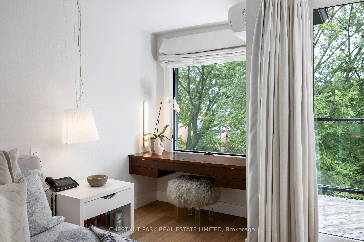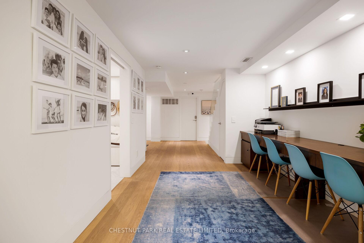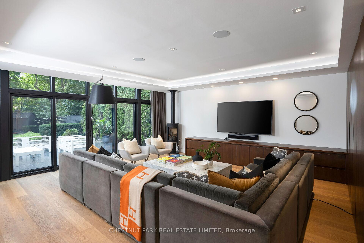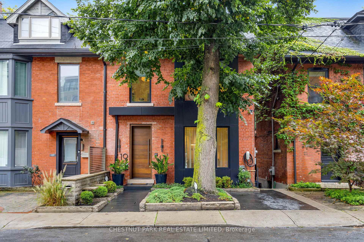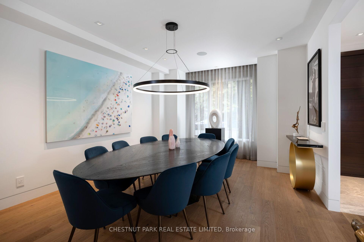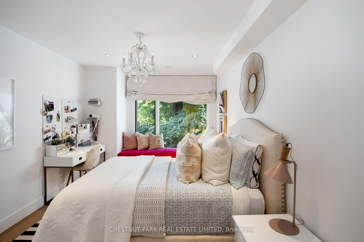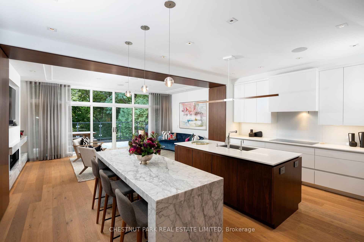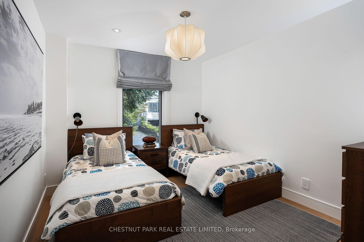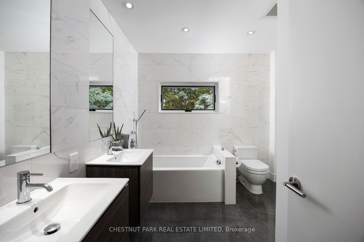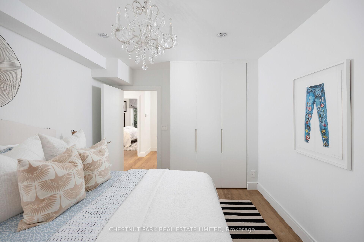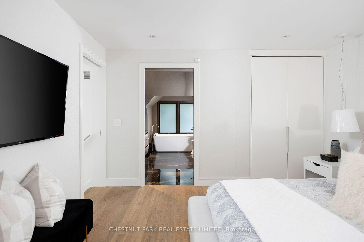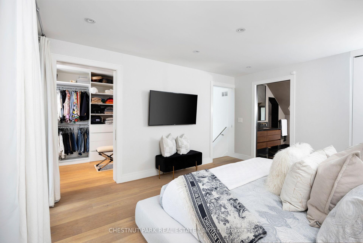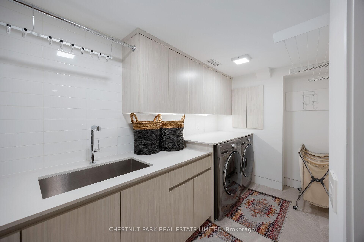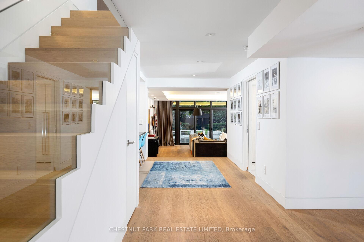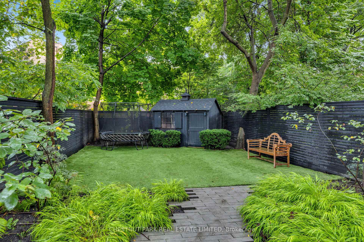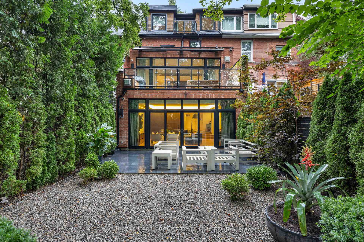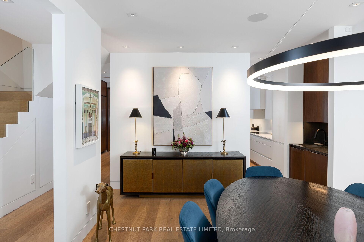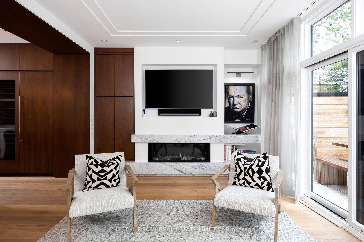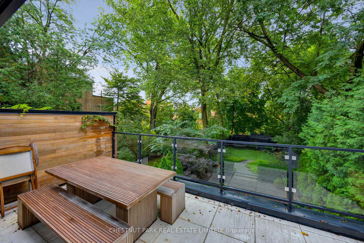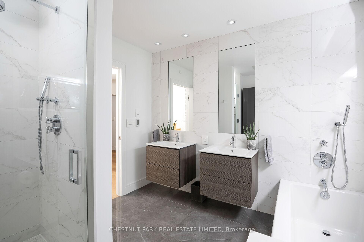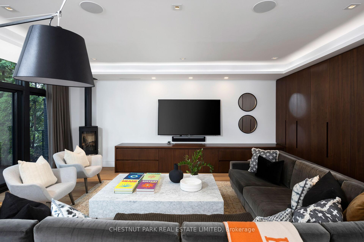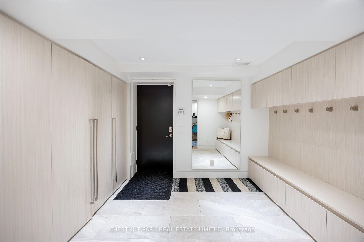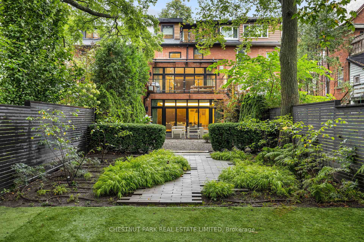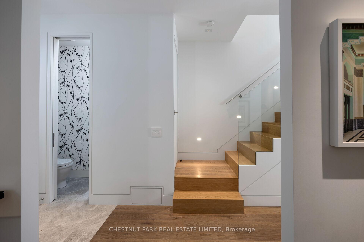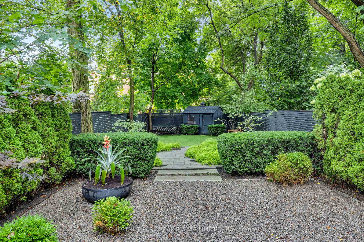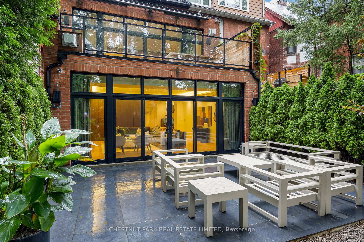$4,325,000
Available - For Sale
Listing ID: C11923288
19 Woodlawn Ave West , Toronto, M4V 1G6, Ontario
| Beautifully renovated 4-bed, 4-bath semi-detached in Summerhill, thoughtfully reimagined in 2016 with a smart family layout and refined modern finishes. European white oak floors flow throughout. The spacious dining room welcomes at the front of the home, perfect for family dinners and elegant dinner parties. A stunning kitchen features generous walnut cabinetry, a large island, a honed Carrera marble breakfast bar, and 7 integrated Miele appliances. The sunlit living room with a gas fireplace and floor-to-ceiling windows opens to an elevated terrace overlooking a deep, south-facing backyard. The 2nd floor offers 3 spacious bedrooms and a family bathroom, while the 3rd-floor primary retreat includes his-and-hers walk-in closets, a private balcony, and a luxurious 5-piece spa ensuite bath. The lower level features a mudroom with a side entrance, laundry, ample storage, a great room with custom millwork, a gas fireplace, and a walkout to the large back garden. |
| Extras: Walk to Yonge & Summerhill's shops, restaurants, and subway access, top schools like Brown Jr. PS, The York School, Deer Park PS, and many of the top private schools in the city. |
| Price | $4,325,000 |
| Taxes: | $15636.00 |
| Address: | 19 Woodlawn Ave West , Toronto, M4V 1G6, Ontario |
| Lot Size: | 26.00 x 151.00 (Feet) |
| Directions/Cross Streets: | Yonge & St. Clair |
| Rooms: | 7 |
| Rooms +: | 4 |
| Bedrooms: | 4 |
| Bedrooms +: | |
| Kitchens: | 1 |
| Family Room: | N |
| Basement: | Fin W/O |
| Approximatly Age: | 100+ |
| Property Type: | Semi-Detached |
| Style: | 2 1/2 Storey |
| Exterior: | Brick |
| Garage Type: | None |
| (Parking/)Drive: | Front Yard |
| Drive Parking Spaces: | 1 |
| Pool: | None |
| Approximatly Age: | 100+ |
| Approximatly Square Footage: | 2500-3000 |
| Fireplace/Stove: | Y |
| Heat Source: | Gas |
| Heat Type: | Forced Air |
| Central Air Conditioning: | Central Air |
| Central Vac: | N |
| Laundry Level: | Lower |
| Elevator Lift: | N |
| Sewers: | Sewers |
| Water: | Municipal |
$
%
Years
This calculator is for demonstration purposes only. Always consult a professional
financial advisor before making personal financial decisions.
| Although the information displayed is believed to be accurate, no warranties or representations are made of any kind. |
| CHESTNUT PARK REAL ESTATE LIMITED |
|
|

Hamid-Reza Danaie
Broker
Dir:
416-904-7200
Bus:
905-889-2200
Fax:
905-889-3322
| Virtual Tour | Book Showing | Email a Friend |
Jump To:
At a Glance:
| Type: | Freehold - Semi-Detached |
| Area: | Toronto |
| Municipality: | Toronto |
| Neighbourhood: | Yonge-St. Clair |
| Style: | 2 1/2 Storey |
| Lot Size: | 26.00 x 151.00(Feet) |
| Approximate Age: | 100+ |
| Tax: | $15,636 |
| Beds: | 4 |
| Baths: | 4 |
| Fireplace: | Y |
| Pool: | None |
Locatin Map:
Payment Calculator:
