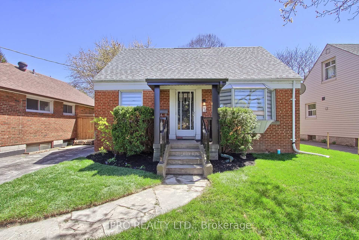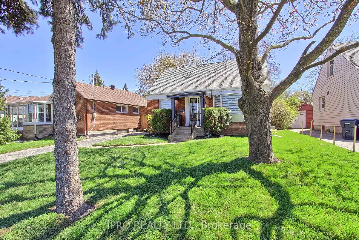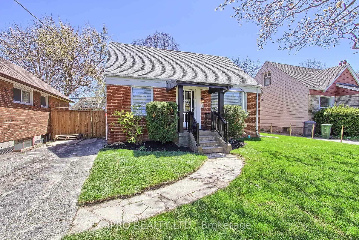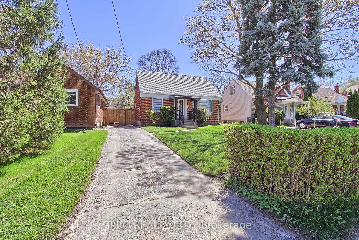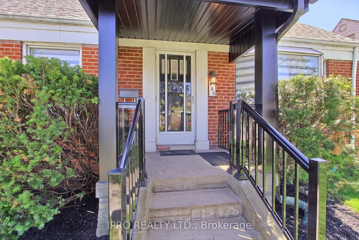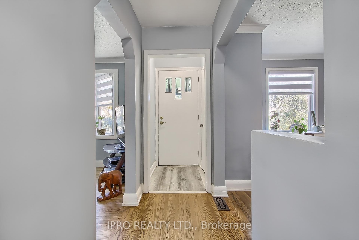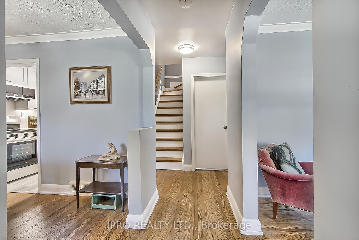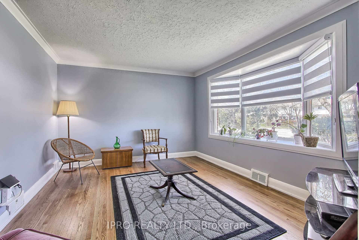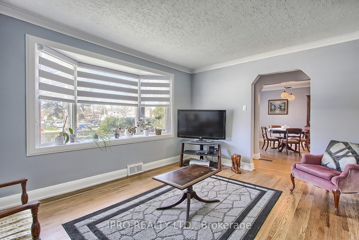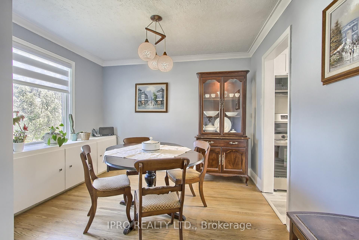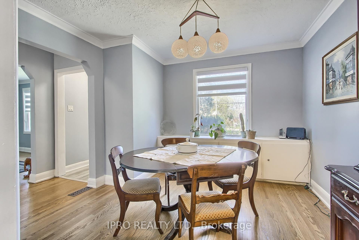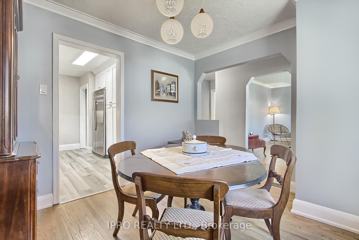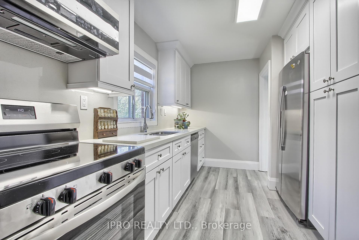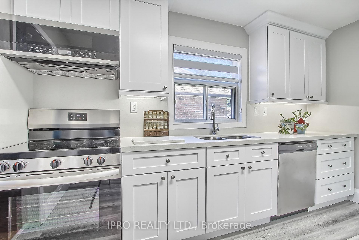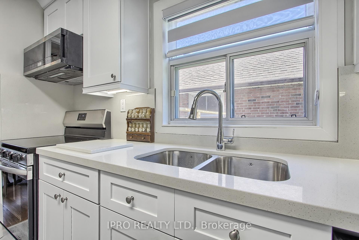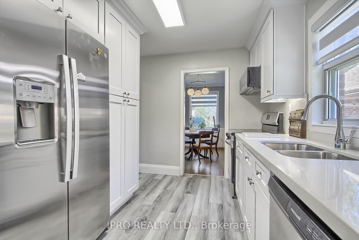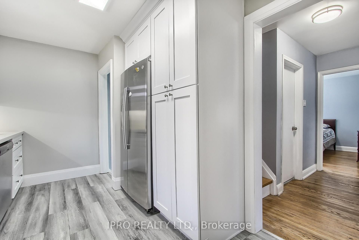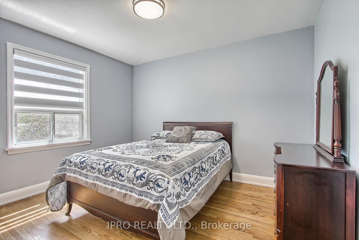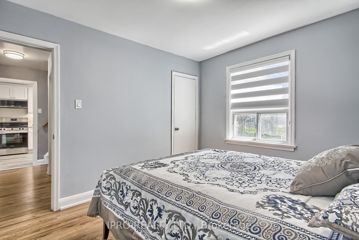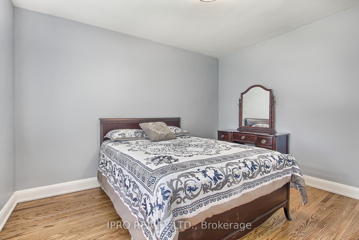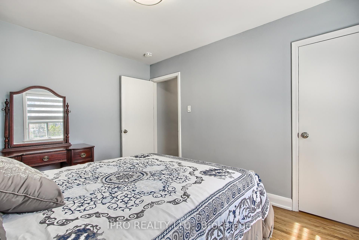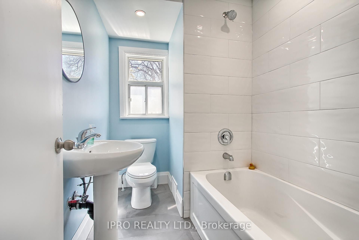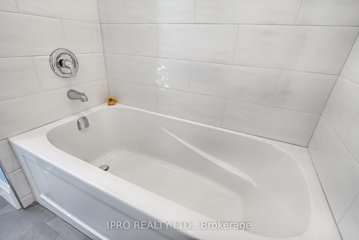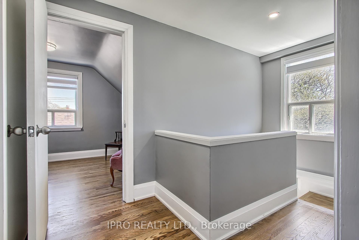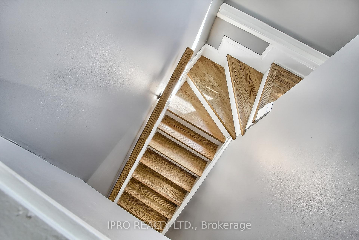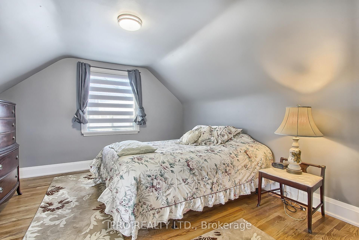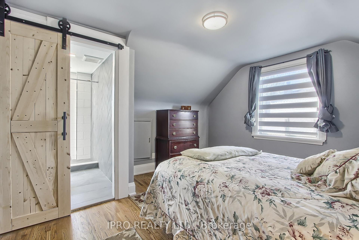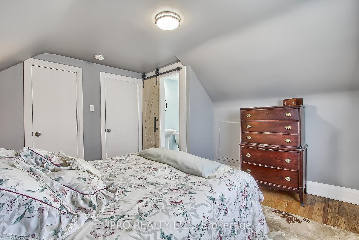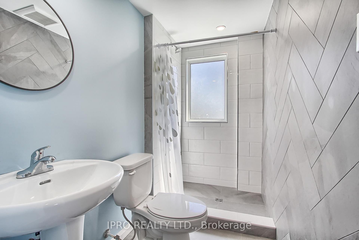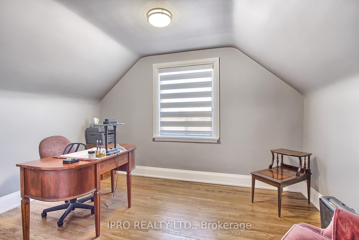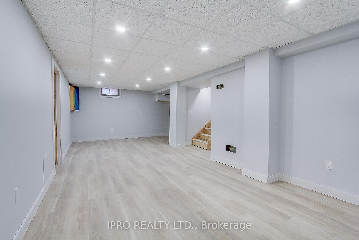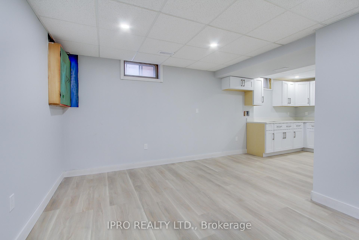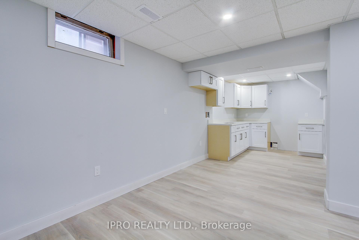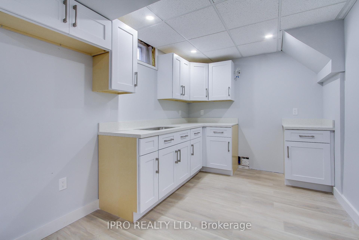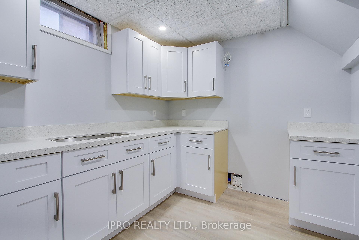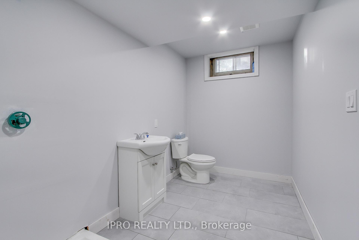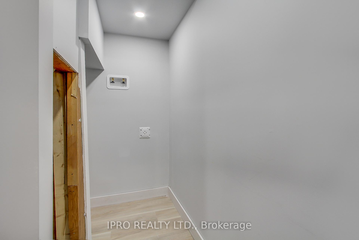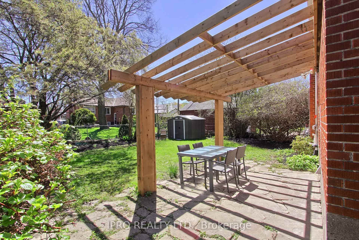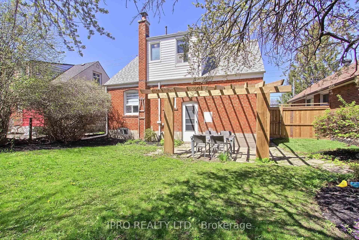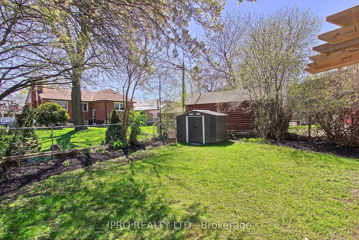$1,096,000
Available - For Sale
Listing ID: E10405755
165 Ellesmere Rd , Toronto, M1R 4C7, Ontario
| Move-in ready, cozy, and comfortable, this beautifully renovated 3-bedroom, 3-bath detached home is full of charm and potential. Recently updated from top to bottom, it boasts original hardwood floors, a brand-new kitchen with stainless steel appliances, and elegant quartz countertops. Sunlight floods the home, highlighting fully refinished bathrooms and stylish finishes throughout. The separate rear entrance leads to a newly renovated basement, complete with a kitchen and 3-piece bath, perfect for an in-law suite or rental opportunity. Enjoy the fully fenced backyard with ideal north-south exposure. Dont miss your chance to own this little slice of paradise! |
| Extras: Walking distance to many amenities, public transit routes, easy access to 401 & dvm. Shopping / 8 min drive to Scarborough Town centre |
| Price | $1,096,000 |
| Taxes: | $3657.85 |
| Assessment: | $546000 |
| Assessment Year: | 2023 |
| Address: | 165 Ellesmere Rd , Toronto, M1R 4C7, Ontario |
| Lot Size: | 45.00 x 112.00 (Feet) |
| Acreage: | < .50 |
| Directions/Cross Streets: | Ellesmere & White Abbey Park |
| Rooms: | 7 |
| Rooms +: | 3 |
| Bedrooms: | 3 |
| Bedrooms +: | |
| Kitchens: | 1 |
| Kitchens +: | 1 |
| Family Room: | Y |
| Basement: | Finished, Sep Entrance |
| Approximatly Age: | 51-99 |
| Property Type: | Detached |
| Style: | 1 1/2 Storey |
| Exterior: | Brick, Vinyl Siding |
| Garage Type: | None |
| (Parking/)Drive: | Available |
| Drive Parking Spaces: | 2 |
| Pool: | None |
| Other Structures: | Garden Shed |
| Approximatly Age: | 51-99 |
| Approximatly Square Footage: | 1100-1500 |
| Property Features: | Fenced Yard, Library, Place Of Worship, Public Transit |
| Fireplace/Stove: | N |
| Heat Source: | Gas |
| Heat Type: | Forced Air |
| Central Air Conditioning: | Central Air |
| Central Vac: | N |
| Laundry Level: | Lower |
| Elevator Lift: | N |
| Sewers: | Sewers |
| Water: | Municipal |
| Utilities-Cable: | Y |
| Utilities-Hydro: | Y |
| Utilities-Gas: | Y |
| Utilities-Telephone: | Y |
$
%
Years
This calculator is for demonstration purposes only. Always consult a professional
financial advisor before making personal financial decisions.
| Although the information displayed is believed to be accurate, no warranties or representations are made of any kind. |
| IPRO REALTY LTD. |
|
|

Hamid-Reza Danaie
Broker
Dir:
416-904-7200
Bus:
905-889-2200
Fax:
905-889-3322
| Virtual Tour | Book Showing | Email a Friend |
Jump To:
At a Glance:
| Type: | Freehold - Detached |
| Area: | Toronto |
| Municipality: | Toronto |
| Neighbourhood: | Wexford-Maryvale |
| Style: | 1 1/2 Storey |
| Lot Size: | 45.00 x 112.00(Feet) |
| Approximate Age: | 51-99 |
| Tax: | $3,657.85 |
| Beds: | 3 |
| Baths: | 3 |
| Fireplace: | N |
| Pool: | None |
Locatin Map:
Payment Calculator:
