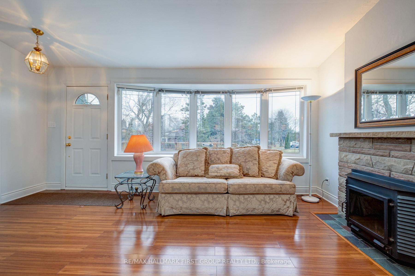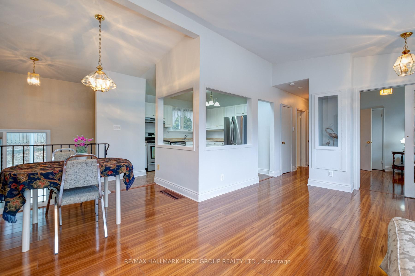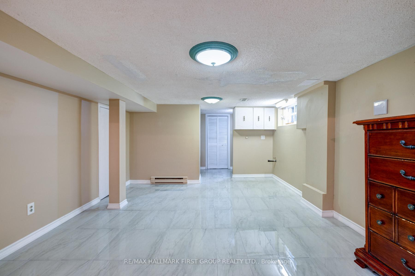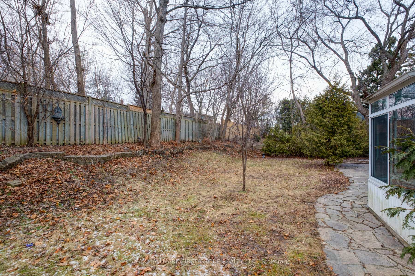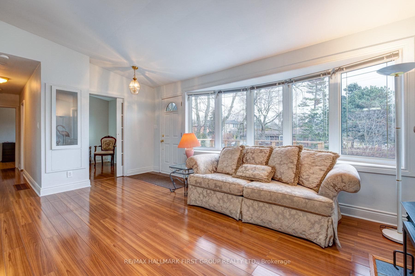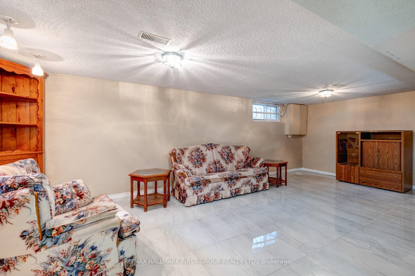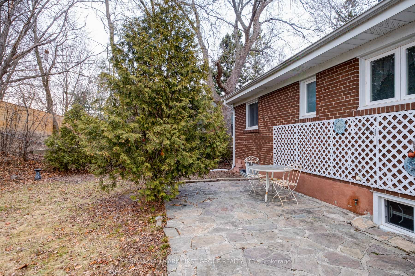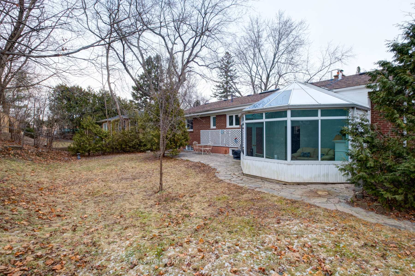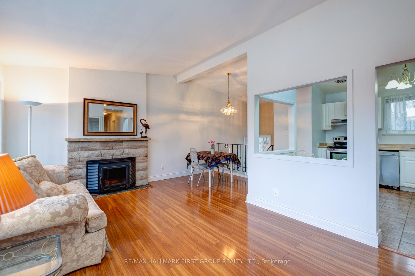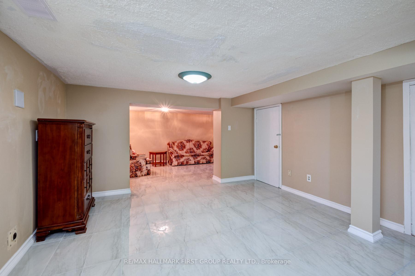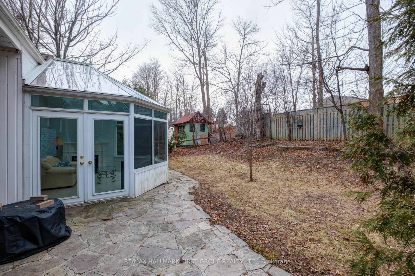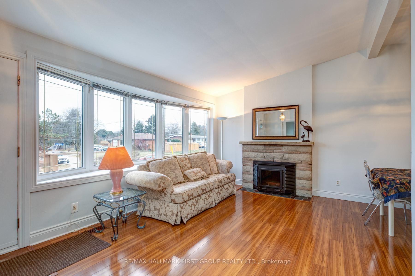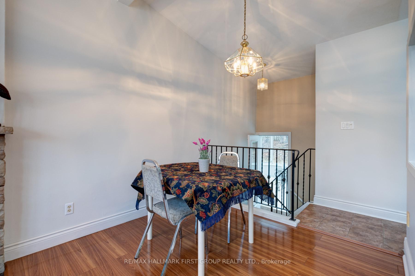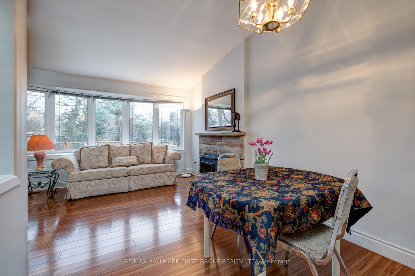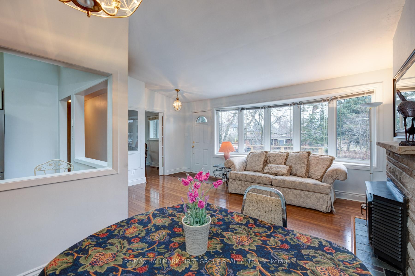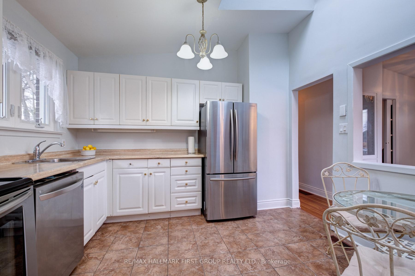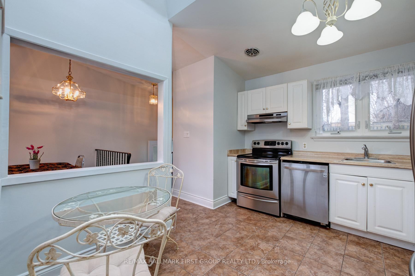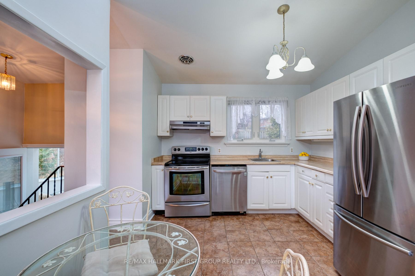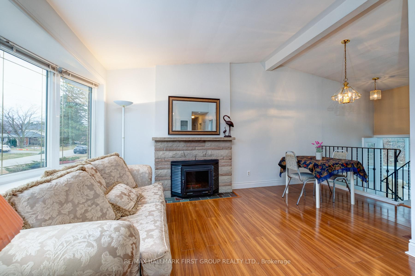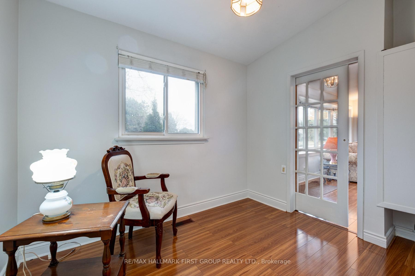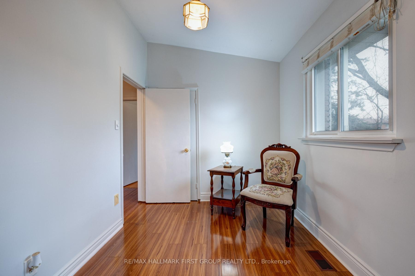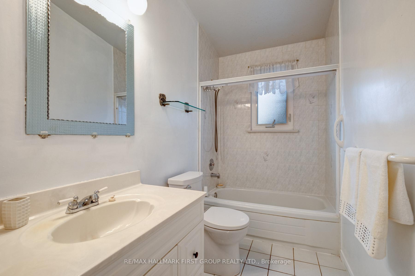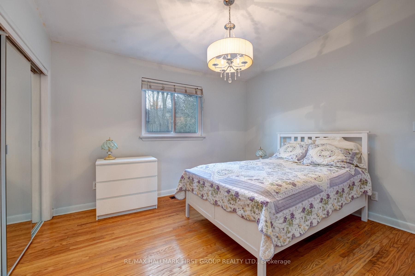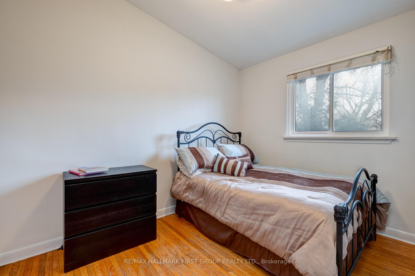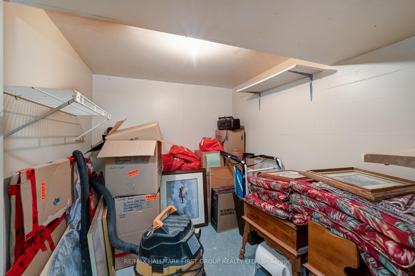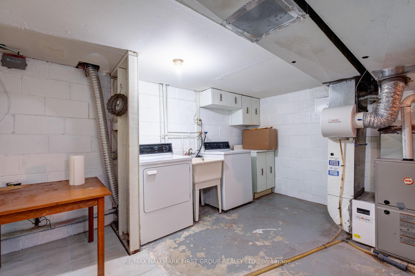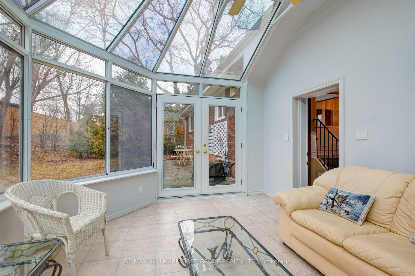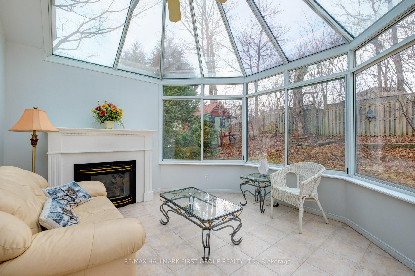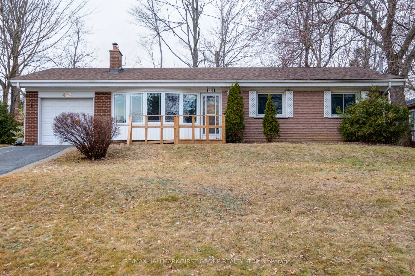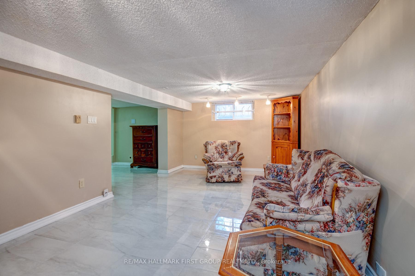$999,999
Available - For Sale
Listing ID: E11921901
432 Rouge Highlands Dr , Toronto, M1C 2V8, Ontario
| This bungalow offers a great location and it has in law potential. Walk to GO, Parks, Churches and Schools in the West Rouge neighbourhood at the Port Union exit south of 401. Front entrance has a ramp. You pass through a Seasonal Sunroom addition with direct vent Gas Fireplace (As Is) to a double door opening to the rear patio and yard. Main floor ceilings unique and slightly vaulted on the main level in all rooms which accents the open concept kitchen dining living rooms. The basement is down past the sunroom. The Basement is roughed in for a kitchen |
| Price | $999,999 |
| Taxes: | $4506.32 |
| Address: | 432 Rouge Highlands Dr , Toronto, M1C 2V8, Ontario |
| Lot Size: | 75.00 x 99.00 (Feet) |
| Acreage: | < .50 |
| Directions/Cross Streets: | 401/Port Union |
| Rooms: | 6 |
| Rooms +: | 5 |
| Bedrooms: | 3 |
| Bedrooms +: | |
| Kitchens: | 1 |
| Kitchens +: | 1 |
| Family Room: | N |
| Basement: | Apartment |
| Approximatly Age: | 51-99 |
| Property Type: | Detached |
| Style: | Bungalow |
| Exterior: | Brick |
| Garage Type: | Attached |
| (Parking/)Drive: | Private |
| Drive Parking Spaces: | 3 |
| Pool: | None |
| Approximatly Age: | 51-99 |
| Approximatly Square Footage: | 1100-1500 |
| Property Features: | Place Of Wor, School |
| Fireplace/Stove: | Y |
| Heat Source: | Gas |
| Heat Type: | Forced Air |
| Central Air Conditioning: | Central Air |
| Central Vac: | N |
| Laundry Level: | Lower |
| Elevator Lift: | N |
| Sewers: | Sewers |
| Water: | Municipal |
| Utilities-Cable: | Y |
| Utilities-Hydro: | Y |
| Utilities-Gas: | Y |
| Utilities-Telephone: | Y |
$
%
Years
This calculator is for demonstration purposes only. Always consult a professional
financial advisor before making personal financial decisions.
| Although the information displayed is believed to be accurate, no warranties or representations are made of any kind. |
| RE/MAX HALLMARK FIRST GROUP REALTY LTD. |
|
|

Hamid-Reza Danaie
Broker
Dir:
416-904-7200
Bus:
905-889-2200
Fax:
905-889-3322
| Virtual Tour | Book Showing | Email a Friend |
Jump To:
At a Glance:
| Type: | Freehold - Detached |
| Area: | Toronto |
| Municipality: | Toronto |
| Neighbourhood: | Rouge E10 |
| Style: | Bungalow |
| Lot Size: | 75.00 x 99.00(Feet) |
| Approximate Age: | 51-99 |
| Tax: | $4,506.32 |
| Beds: | 3 |
| Baths: | 2 |
| Fireplace: | Y |
| Pool: | None |
Locatin Map:
Payment Calculator:
