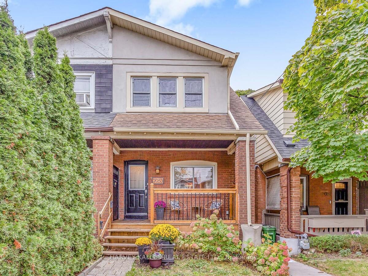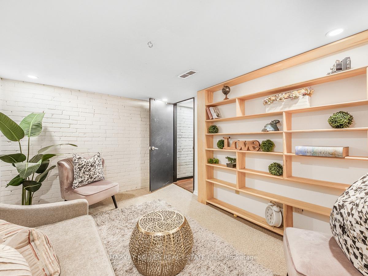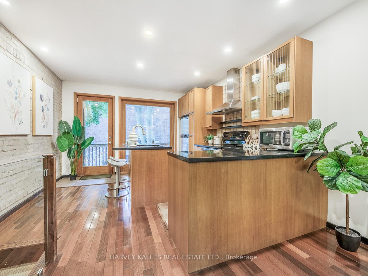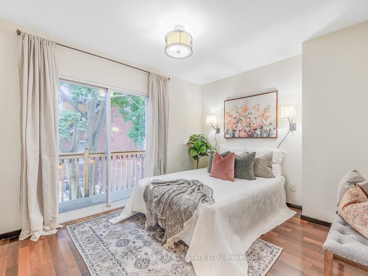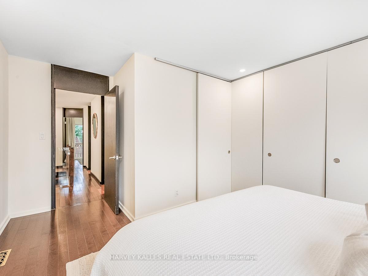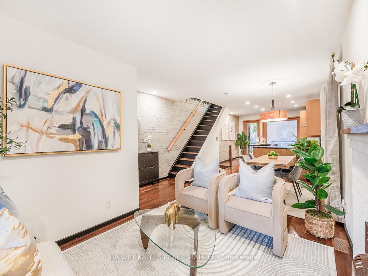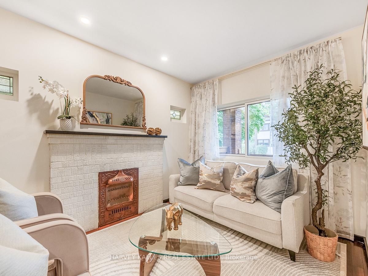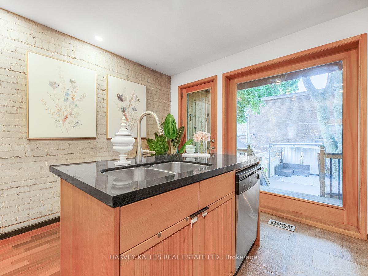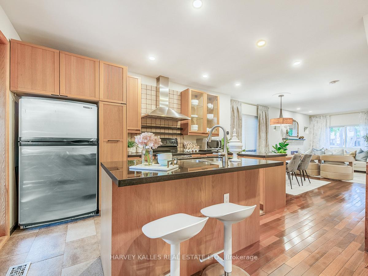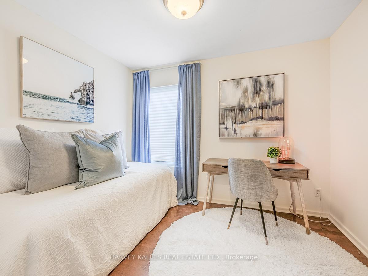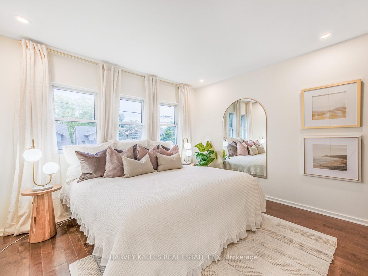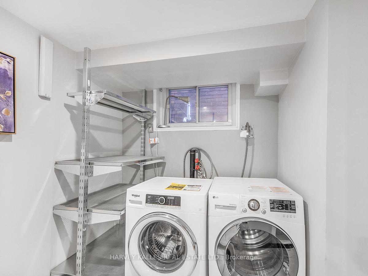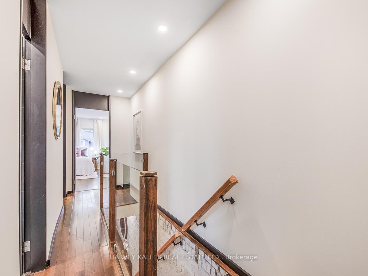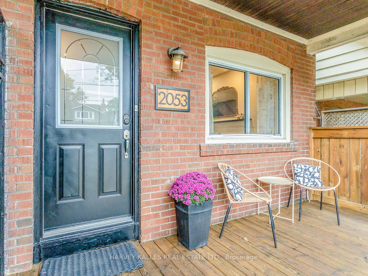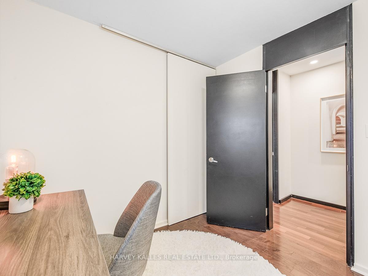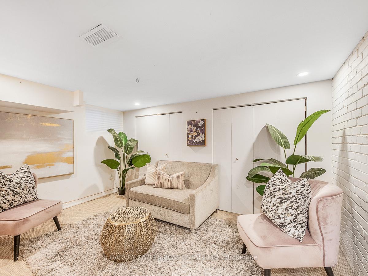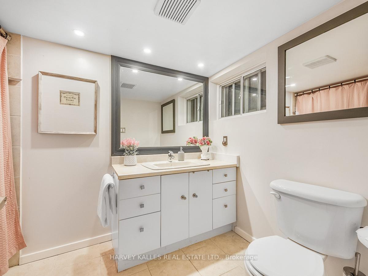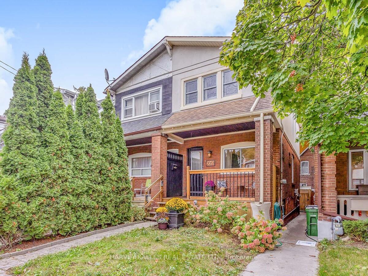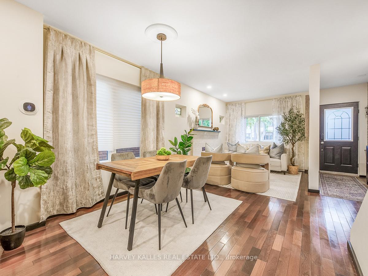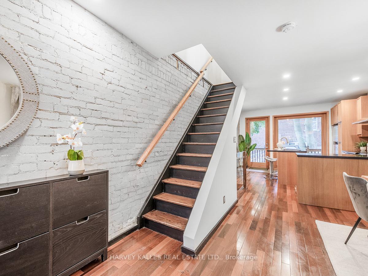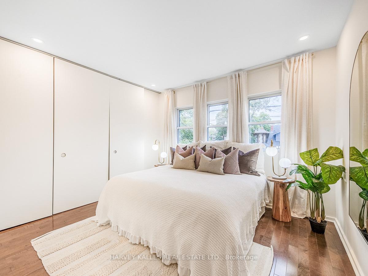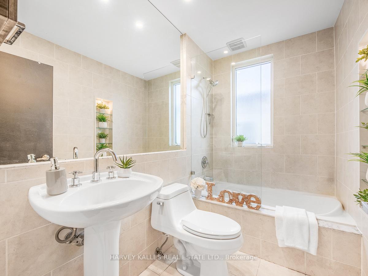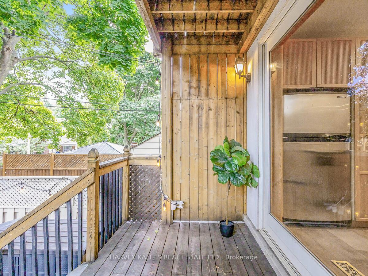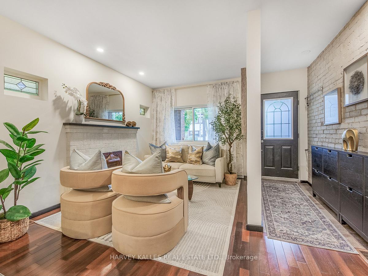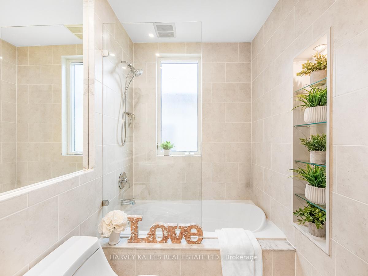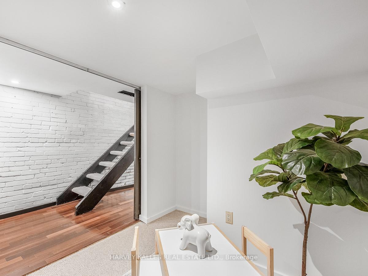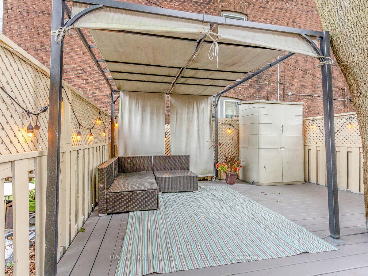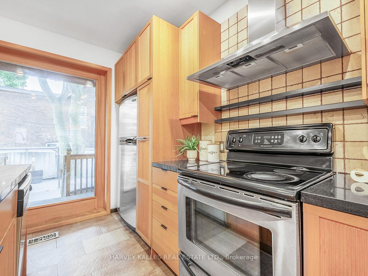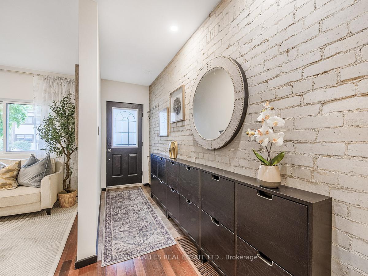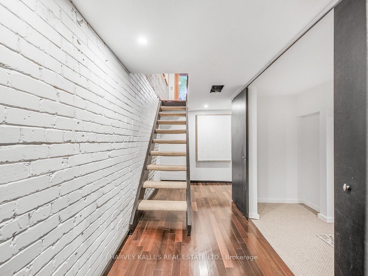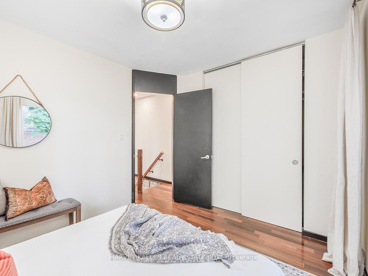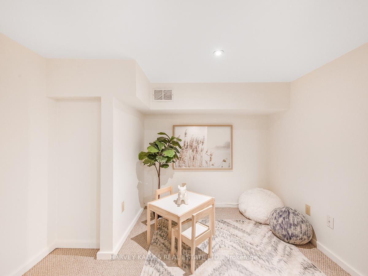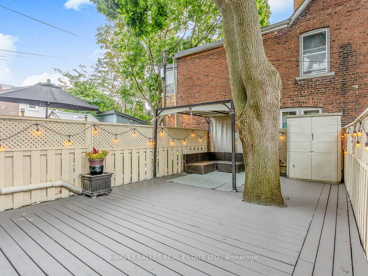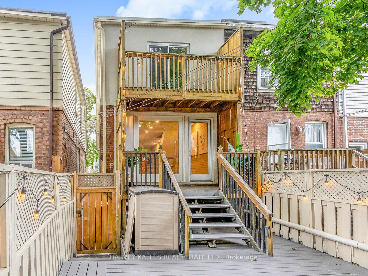$1,099,900
Available - For Sale
Listing ID: E11921941
2053 Gerrard St East , Toronto, M4E 2B4, Ontario
| Live in one of Torontos most sought-after Upper Beaches neighbourhood.This beautiful 3+1 bedroom, 2 bathroom home seamlessly blends old-world charm with modern day minimalism. The open-concept living and dining area features an antique fireplace, hardwood floors, and stained glass accents.The eat-in kitchen boasts quartz counters and stainless steel appliances, with panoramic floor-to-ceiling windows offering lovely backyard views. Enjoy al fresco dining on the renovated 2-level deck with a gazebo and mature tree. Upstairs, unwind in one of your three inviting bedrooms, including one with a private balcony.The basement offers flexible space for a bedroom, family room, office, or whatever your heart desires. Live just a short bike ride away from Woodbine Beach, 5 minutes away from Woodbine Station and Danforth GoStation, charming little shops and restaurants and all the best summer festivals in the city making it anideal place to call home! |
| Extras: Recent enhancements include new roof shingles (2024), new eavestroughs and upgraded exteriordrainage installed in 2016. Up to date with regular maintenance for furnace, water heater, AC and duct cleaning |
| Price | $1,099,900 |
| Taxes: | $4191.59 |
| Address: | 2053 Gerrard St East , Toronto, M4E 2B4, Ontario |
| Lot Size: | 16.33 x 88.00 (Feet) |
| Directions/Cross Streets: | Woodbine & Gerrard |
| Rooms: | 6 |
| Rooms +: | 1 |
| Bedrooms: | 3 |
| Bedrooms +: | 1 |
| Kitchens: | 1 |
| Family Room: | N |
| Basement: | None |
| Property Type: | Semi-Detached |
| Style: | 2-Storey |
| Exterior: | Brick, Stucco/Plaster |
| Garage Type: | None |
| (Parking/)Drive: | None |
| Drive Parking Spaces: | 0 |
| Pool: | None |
| Property Features: | Hospital, Library, Park, Public Transit, School, School Bus Route |
| Fireplace/Stove: | N |
| Heat Source: | Gas |
| Heat Type: | Forced Air |
| Central Air Conditioning: | Central Air |
| Central Vac: | N |
| Sewers: | Sewers |
| Water: | Municipal |
$
%
Years
This calculator is for demonstration purposes only. Always consult a professional
financial advisor before making personal financial decisions.
| Although the information displayed is believed to be accurate, no warranties or representations are made of any kind. |
| HARVEY KALLES REAL ESTATE LTD. |
|
|

Hamid-Reza Danaie
Broker
Dir:
416-904-7200
Bus:
905-889-2200
Fax:
905-889-3322
| Virtual Tour | Book Showing | Email a Friend |
Jump To:
At a Glance:
| Type: | Freehold - Semi-Detached |
| Area: | Toronto |
| Municipality: | Toronto |
| Neighbourhood: | East End-Danforth |
| Style: | 2-Storey |
| Lot Size: | 16.33 x 88.00(Feet) |
| Tax: | $4,191.59 |
| Beds: | 3+1 |
| Baths: | 2 |
| Fireplace: | N |
| Pool: | None |
Locatin Map:
Payment Calculator:
