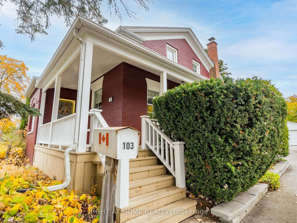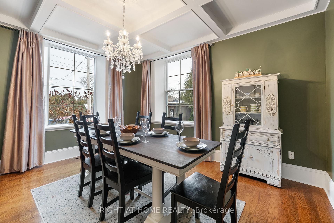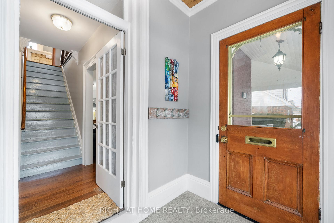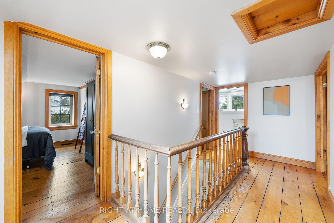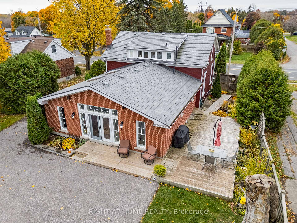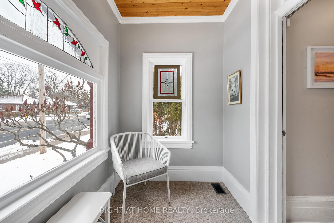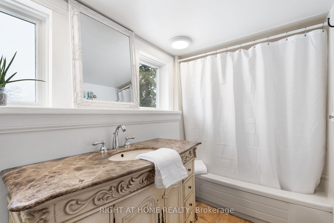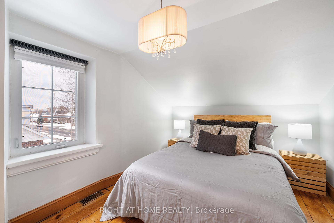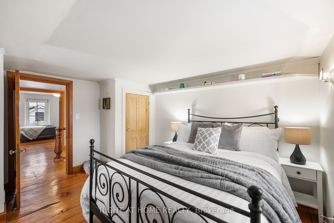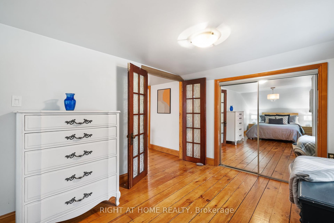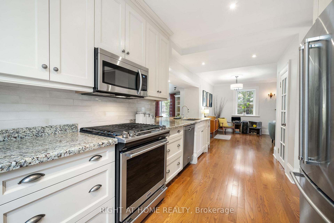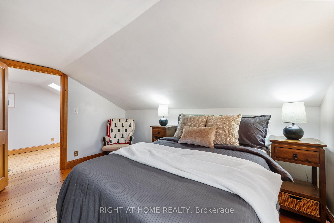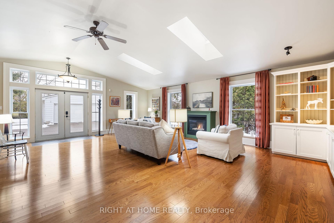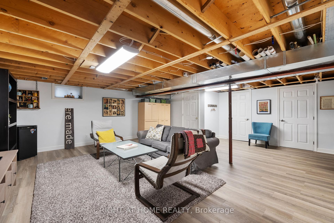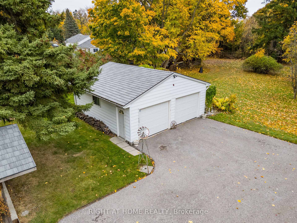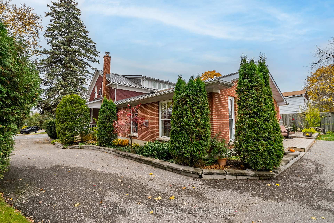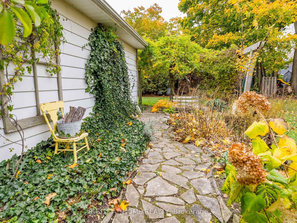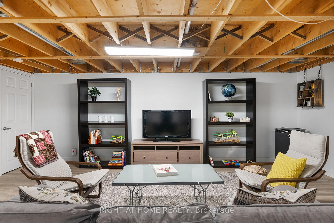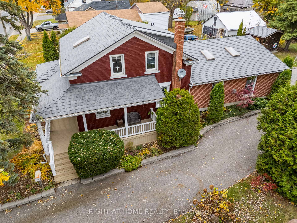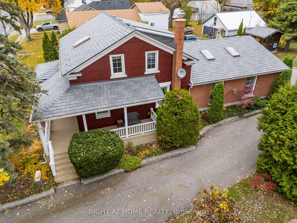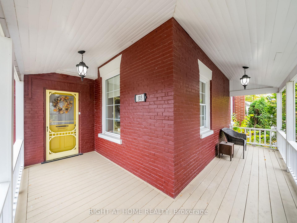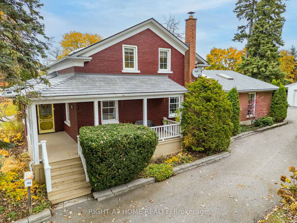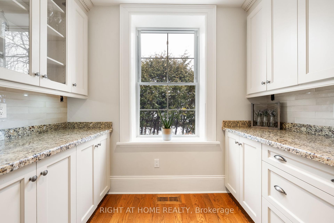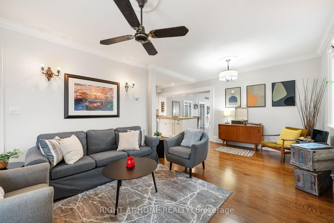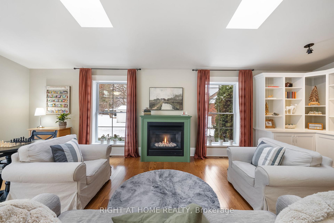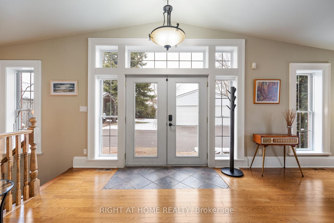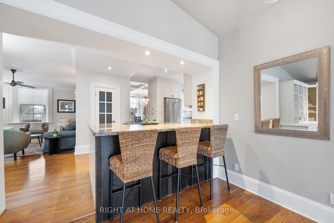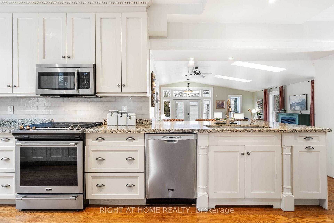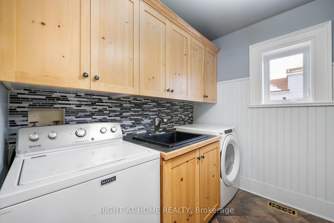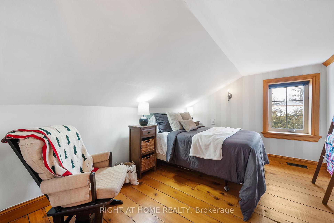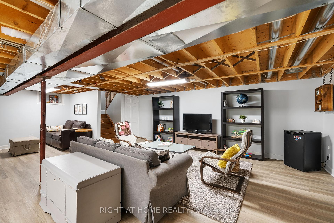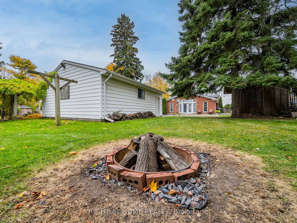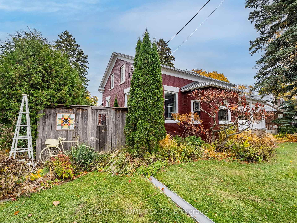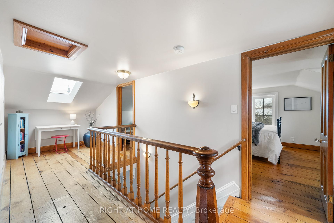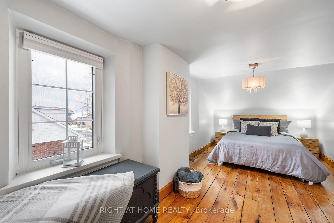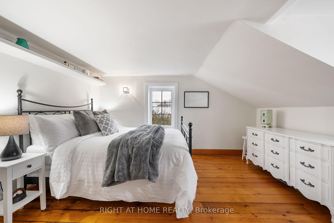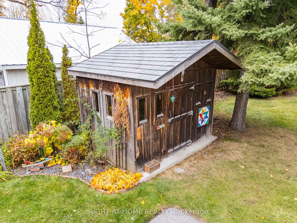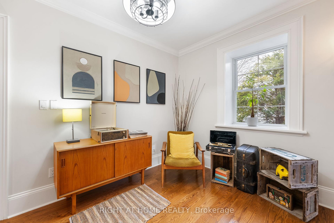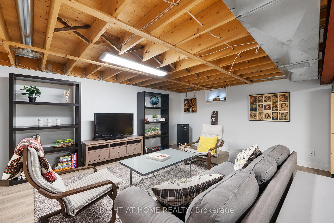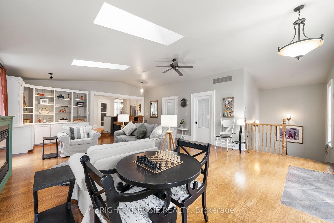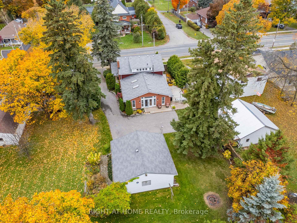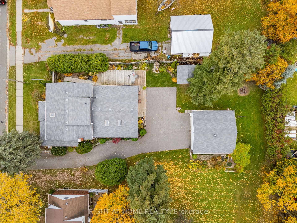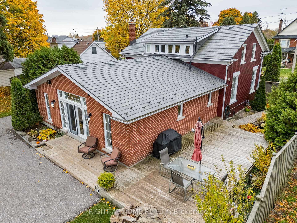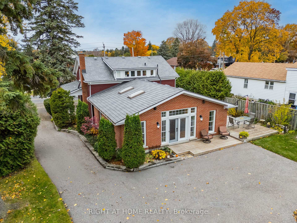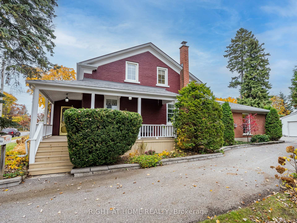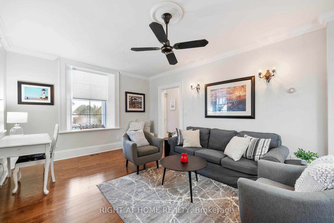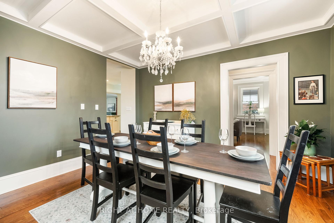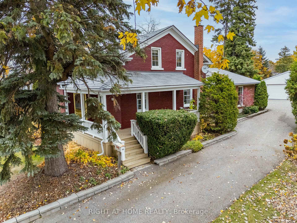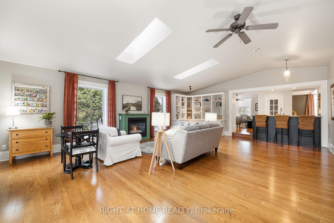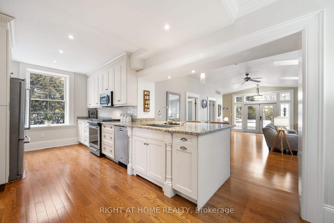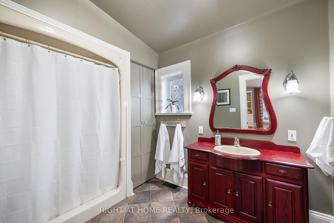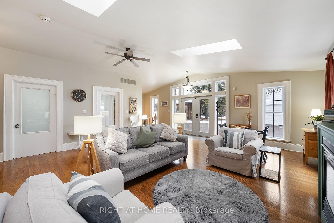$879,900
Available - For Sale
Listing ID: E11921955
103 Scugog St , Clarington, L1C 3J3, Ontario
| One Of Kind Property Nestled Just Steps From Historic Downtown Bowmanville! 103 Scugog St. Seamlessly Blends Old World Charm With Contemporary Elegance! This 3 Bedroom Century Home Offers Hardwood Throughout Along With An Upscale Kitchen With Granite Countertops And Breakfast Bar. Enjoy The Decadent Dining Room With Gorgeous Coffered Ceilings, Perfect For Hosting Family & Friends! The Great Room Is An Entertainers Delight & Is Drenched With Natural Light, High Ceilings, A Grand Fireplace & Built-In Bookcases. Convenient Main Floor Laundry, A Sizeable Rec Room & Heaps Of Storage Space. This Private Lot Boasts A Detached Garage With Workshop, Gorgeous Perrenial Gardens & Separate Shed. Walking Distance To Schools, Parks & Shopping. This Home Is Sure To Amaze! |
| Extras: Metal Roof, Furnace '24, Central Vac, Gas Fireplace, Private Patio W/Large Deck, Detached Double Garage & Workshop W/30 Amp Service, Parking For Up To 10 Vehicles, 12' x 8' Wood Shed On Poured Concrete Pad, & Outdoor Firepit. |
| Price | $879,900 |
| Taxes: | $5500.44 |
| Address: | 103 Scugog St , Clarington, L1C 3J3, Ontario |
| Lot Size: | 72.50 x 166.00 (Feet) |
| Directions/Cross Streets: | King St W/Scugog St |
| Rooms: | 7 |
| Rooms +: | 1 |
| Bedrooms: | 3 |
| Bedrooms +: | |
| Kitchens: | 1 |
| Family Room: | N |
| Basement: | Part Bsmt |
| Property Type: | Detached |
| Style: | 2-Storey |
| Exterior: | Brick |
| Garage Type: | Detached |
| (Parking/)Drive: | Private |
| Drive Parking Spaces: | 10 |
| Pool: | None |
| Approximatly Square Footage: | 2000-2500 |
| Fireplace/Stove: | Y |
| Heat Source: | Gas |
| Heat Type: | Forced Air |
| Central Air Conditioning: | Central Air |
| Central Vac: | Y |
| Sewers: | Sewers |
| Water: | Municipal |
$
%
Years
This calculator is for demonstration purposes only. Always consult a professional
financial advisor before making personal financial decisions.
| Although the information displayed is believed to be accurate, no warranties or representations are made of any kind. |
| RIGHT AT HOME REALTY |
|
|

Hamid-Reza Danaie
Broker
Dir:
416-904-7200
Bus:
905-889-2200
Fax:
905-889-3322
| Book Showing | Email a Friend |
Jump To:
At a Glance:
| Type: | Freehold - Detached |
| Area: | Durham |
| Municipality: | Clarington |
| Neighbourhood: | Bowmanville |
| Style: | 2-Storey |
| Lot Size: | 72.50 x 166.00(Feet) |
| Tax: | $5,500.44 |
| Beds: | 3 |
| Baths: | 2 |
| Fireplace: | Y |
| Pool: | None |
Locatin Map:
Payment Calculator:
