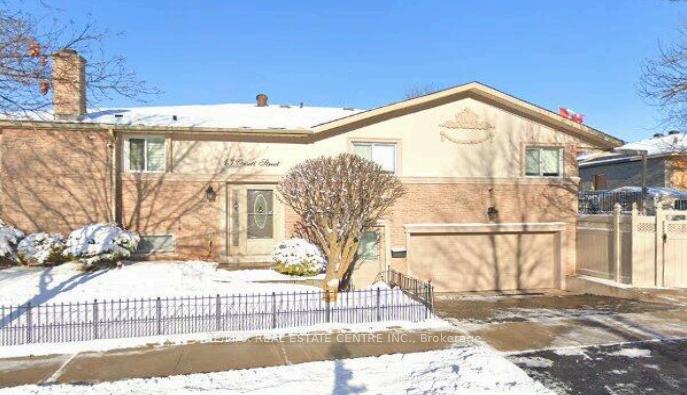$749,900
Available - For Sale
Listing ID: W11921837
13 Orsett St , Oakville, L6H 2N8, Ontario

| Absolute Bargain! Unbelievable Price! Priced Low & Firm For A Buyer Who Wants A Great Value On The Best House in Oakville. This Property Is a Must See and Won't Last Long At This Low, Low Price, So Hurry In For A Showing Today. Located in the Family-Friendly, Mature, and High-Demand College Park Neighbourhood of Oakville. This Well-Maintained, Move-In-Ready, Rare, One-of-a Kind, Semi-Detached Raised Bungalow Boasts Many Desirable Features. Corner Lot Elevation with Brick & Stucco Facade, 2 Car Built-In Garage, Private Double Driveway, Fully Finished Basement with 2 Separate Walk-out Entrances and Garage Access. Large Back Yard Features a Spacious Deck with Motorized Awning and Privacy Shades, and a Large Shed. This Three Bedroom, 2 Bathroom, Raised Bungalow Semi-Detach is Unlike Any Semi-Detached in the Area, So Hurry in for a Showing Today! |
| Extras: Superior Location. Area Amenities include Oakville Golf Club, Schools, Parks, Shopping, Oakville Place Mall, Costco, Oakville Trafalgar Hospital, Lake Ontario, Sheridan College, Go Station, HWY's 403/QEW/407/401, and So Much More! |
| Price | $749,900 |
| Taxes: | $3892.00 |
| Address: | 13 Orsett St , Oakville, L6H 2N8, Ontario |
| Lot Size: | 35.54 x 96.08 (Feet) |
| Directions/Cross Streets: | Sixth Line / Upper Middle Rd |
| Rooms: | 6 |
| Rooms +: | 1 |
| Bedrooms: | 3 |
| Bedrooms +: | |
| Kitchens: | 1 |
| Family Room: | N |
| Basement: | Fin W/O, Sep Entrance |
| Property Type: | Semi-Detached |
| Style: | Bungalow-Raised |
| Exterior: | Brick, Stucco/Plaster |
| Garage Type: | Built-In |
| (Parking/)Drive: | Pvt Double |
| Drive Parking Spaces: | 2 |
| Pool: | None |
| Other Structures: | Garden Shed |
| Fireplace/Stove: | N |
| Heat Source: | Gas |
| Heat Type: | Forced Air |
| Central Air Conditioning: | Central Air |
| Central Vac: | Y |
| Sewers: | Sewers |
| Water: | Municipal |
$
%
Years
This calculator is for demonstration purposes only. Always consult a professional
financial advisor before making personal financial decisions.
| Although the information displayed is believed to be accurate, no warranties or representations are made of any kind. |
| RE/MAX REAL ESTATE CENTRE INC. |
|
|

Hamid-Reza Danaie
Broker
Dir:
416-904-7200
Bus:
905-889-2200
Fax:
905-889-3322
| Book Showing | Email a Friend |
Jump To:
At a Glance:
| Type: | Freehold - Semi-Detached |
| Area: | Halton |
| Municipality: | Oakville |
| Neighbourhood: | College Park |
| Style: | Bungalow-Raised |
| Lot Size: | 35.54 x 96.08(Feet) |
| Tax: | $3,892 |
| Beds: | 3 |
| Baths: | 2 |
| Fireplace: | N |
| Pool: | None |
Locatin Map:
Payment Calculator:


