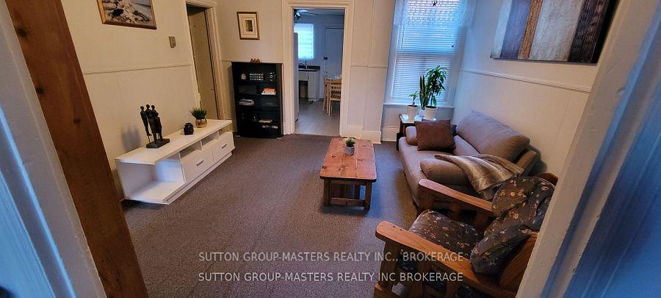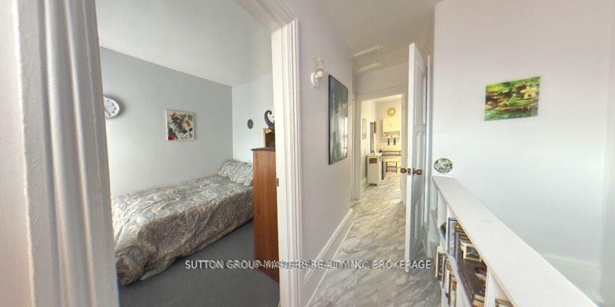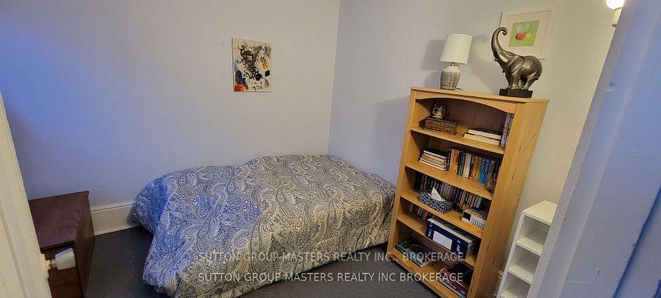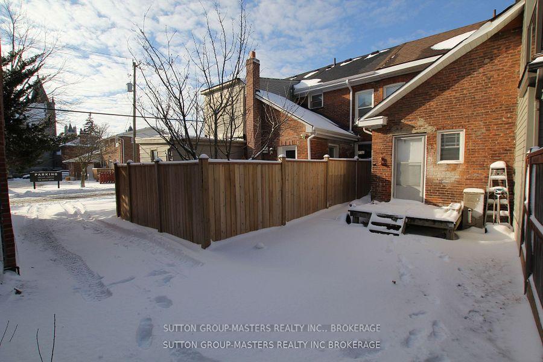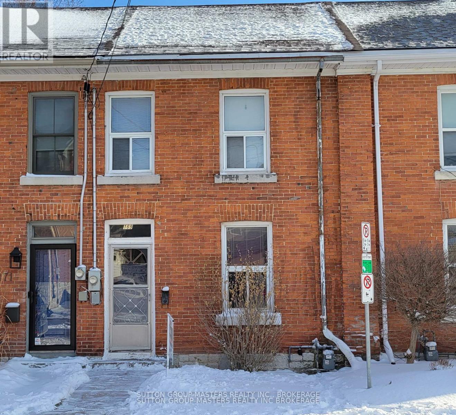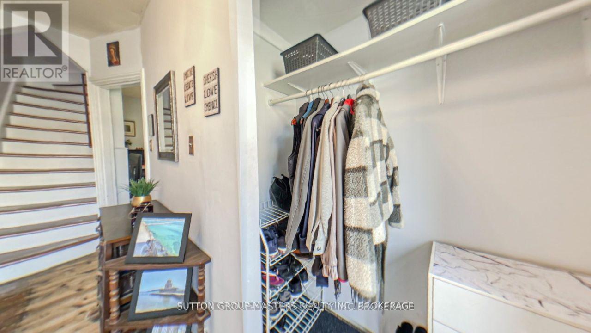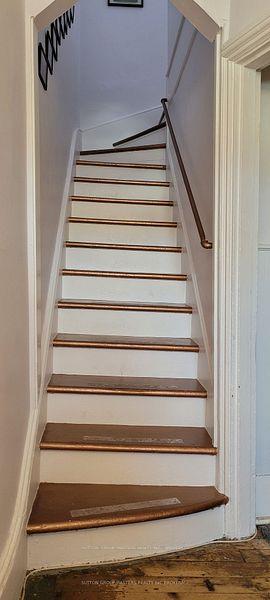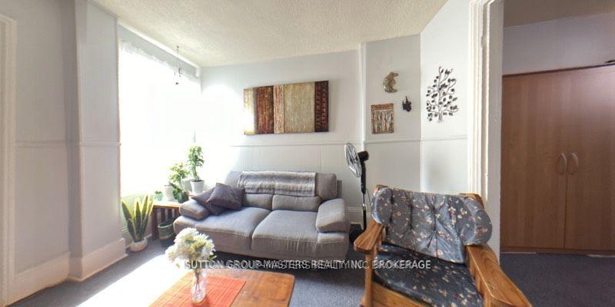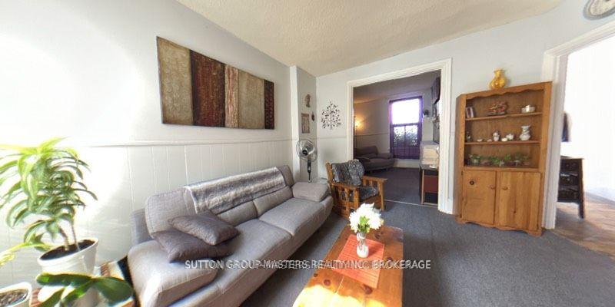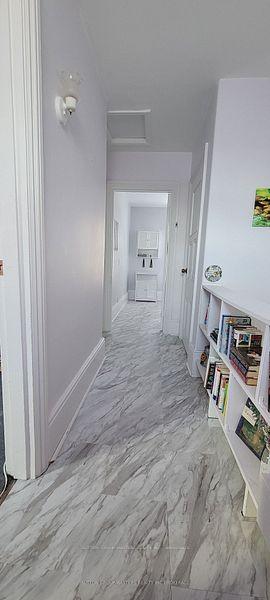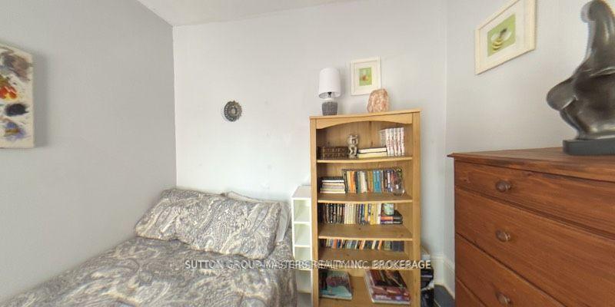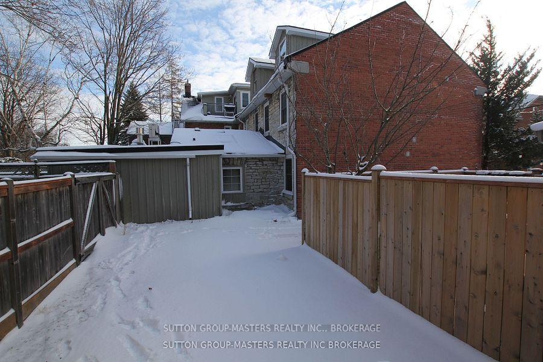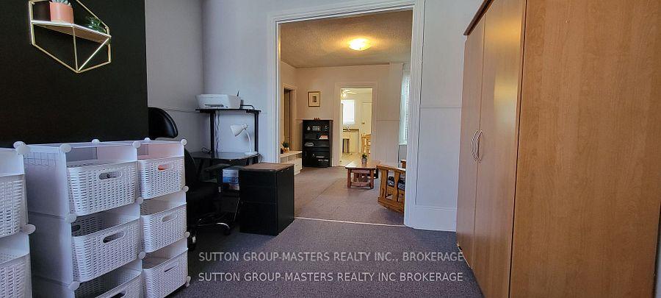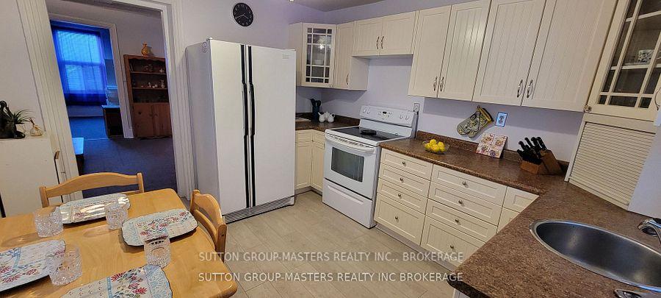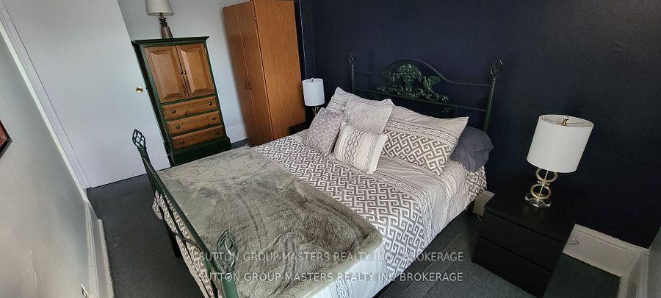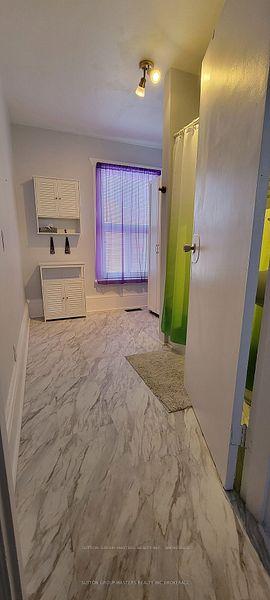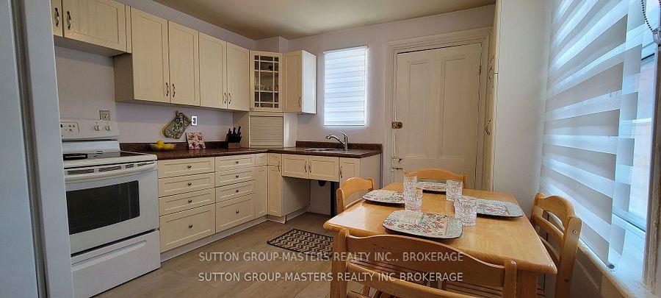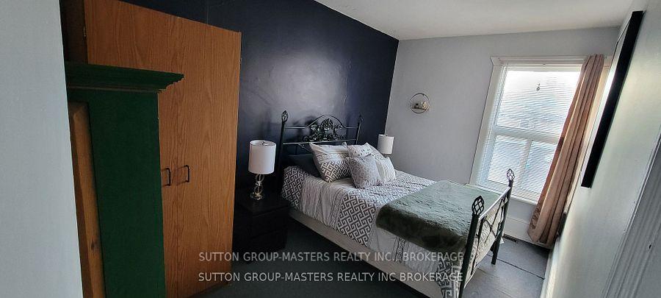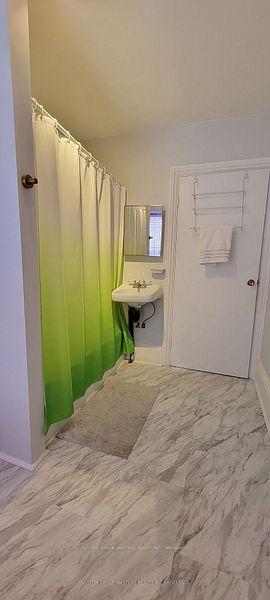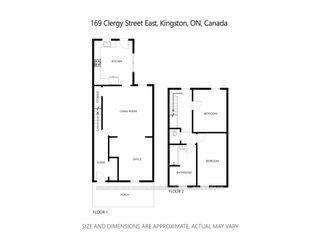$559,500
Available - For Sale
Listing ID: X11922119
169 Clergy St , Kingston, K7K 3S6, Ontario
| Nestled in the heart of downtown Kingston this two bedroom house offers convenience of shopping and easy accessibility to Queen's, elementary schools and our two local hospitals. Ideal for couples wanting pedestrian access to the downtown core, young families, business professionals, or can be used as Queen's student housing. This home is steps away from the historic McBurney, ""Skeleton"" Park. There is a real sense of community with several events throughout the year for residents of the neighbourhood. This century home has a structural limestone foundation, solid bones and original wood mouldings around doors. Neighboring homes have renovated to increase square footage, this quaint home could also be easily updated to meet your needs. Explore the city's waterfront within minutes of leaving your front door. Location, accessibility, parking and easy living are all right here. |
| Price | $559,500 |
| Taxes: | $3799.28 |
| Address: | 169 Clergy St , Kingston, K7K 3S6, Ontario |
| Lot Size: | 16.30 x 66.00 (Feet) |
| Acreage: | < .50 |
| Directions/Cross Streets: | Clergy St east between Colborne and Ordnance St |
| Rooms: | 7 |
| Bedrooms: | 2 |
| Bedrooms +: | |
| Kitchens: | 1 |
| Family Room: | N |
| Basement: | Crawl Space |
| Property Type: | Att/Row/Twnhouse |
| Style: | 2-Storey |
| Exterior: | Brick |
| Garage Type: | None |
| (Parking/)Drive: | None |
| Drive Parking Spaces: | 0 |
| Pool: | None |
| Approximatly Square Footage: | 700-1100 |
| Fireplace/Stove: | N |
| Heat Source: | Gas |
| Heat Type: | Forced Air |
| Central Air Conditioning: | None |
| Central Vac: | N |
| Sewers: | Sewers |
| Water: | Municipal |
$
%
Years
This calculator is for demonstration purposes only. Always consult a professional
financial advisor before making personal financial decisions.
| Although the information displayed is believed to be accurate, no warranties or representations are made of any kind. |
| SUTTON GROUP-MASTERS REALTY INC., BROKERAGE |
|
|

Hamid-Reza Danaie
Broker
Dir:
416-904-7200
Bus:
905-889-2200
Fax:
905-889-3322
| Virtual Tour | Book Showing | Email a Friend |
Jump To:
At a Glance:
| Type: | Freehold - Att/Row/Twnhouse |
| Area: | Frontenac |
| Municipality: | Kingston |
| Neighbourhood: | East of Sir John A. Blvd |
| Style: | 2-Storey |
| Lot Size: | 16.30 x 66.00(Feet) |
| Tax: | $3,799.28 |
| Beds: | 2 |
| Baths: | 2 |
| Fireplace: | N |
| Pool: | None |
Locatin Map:
Payment Calculator:
