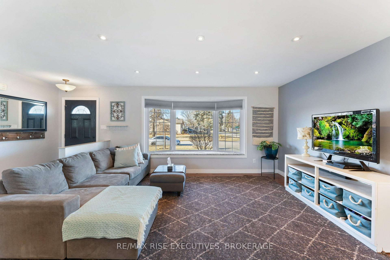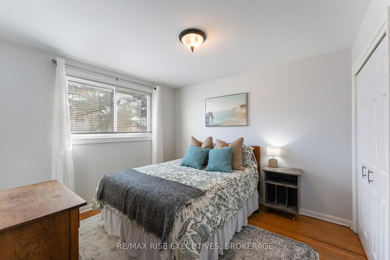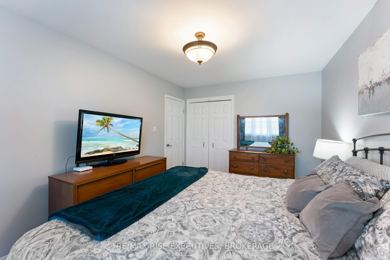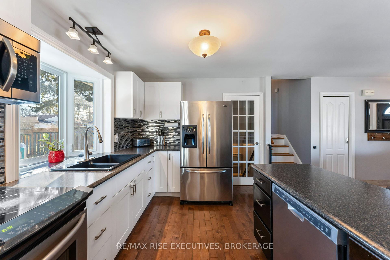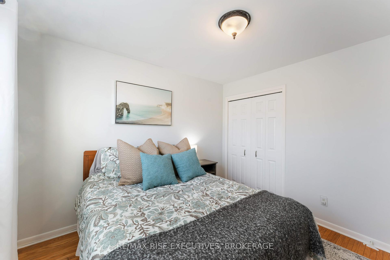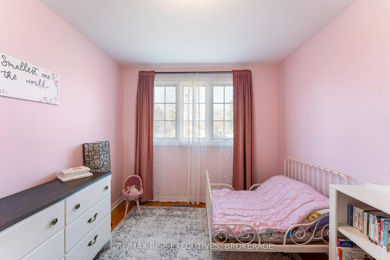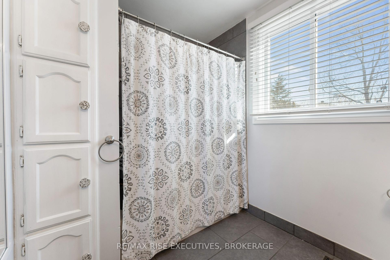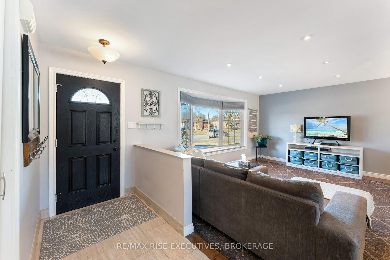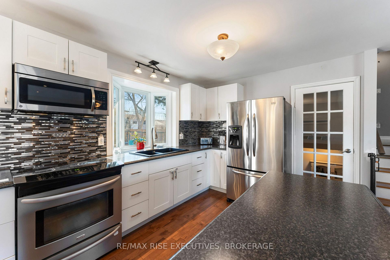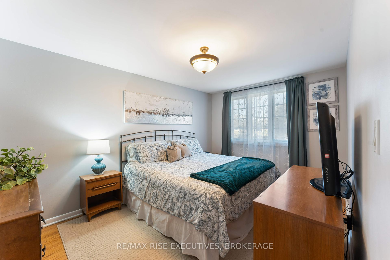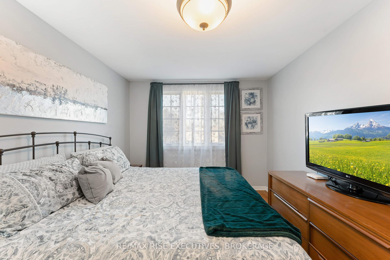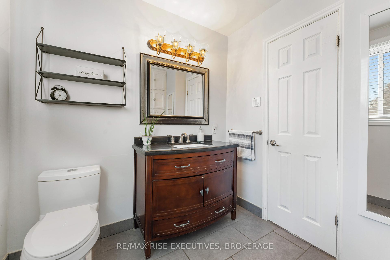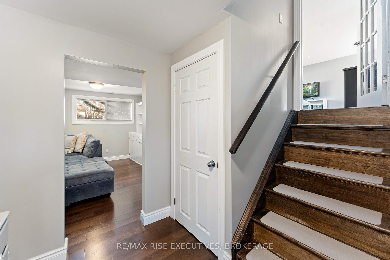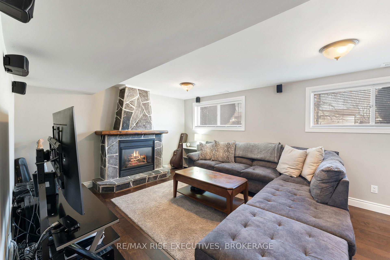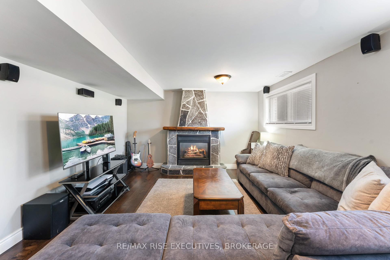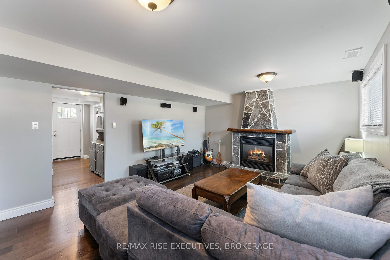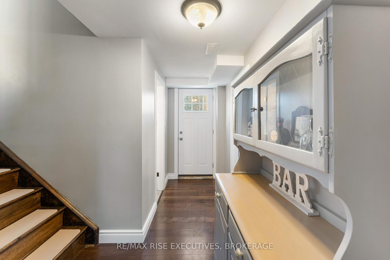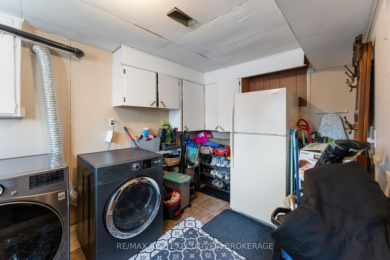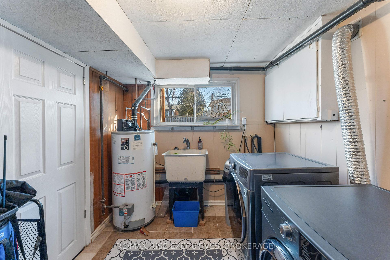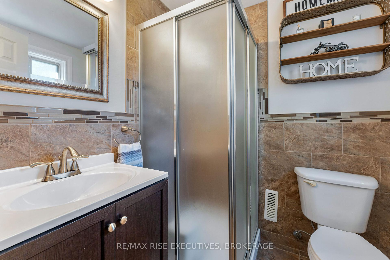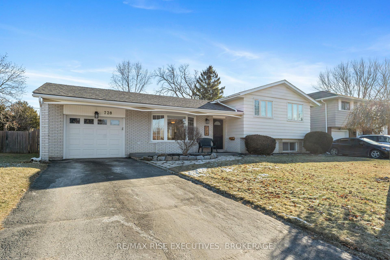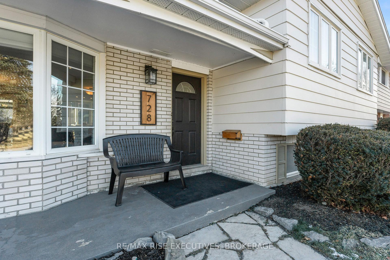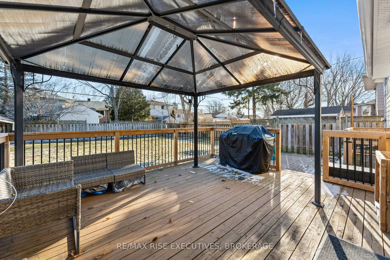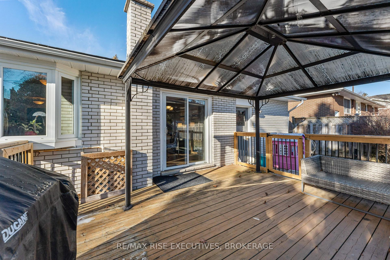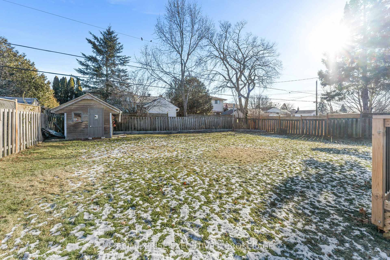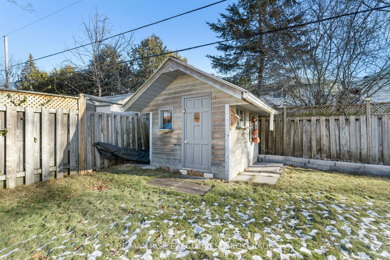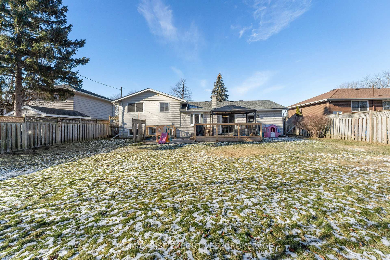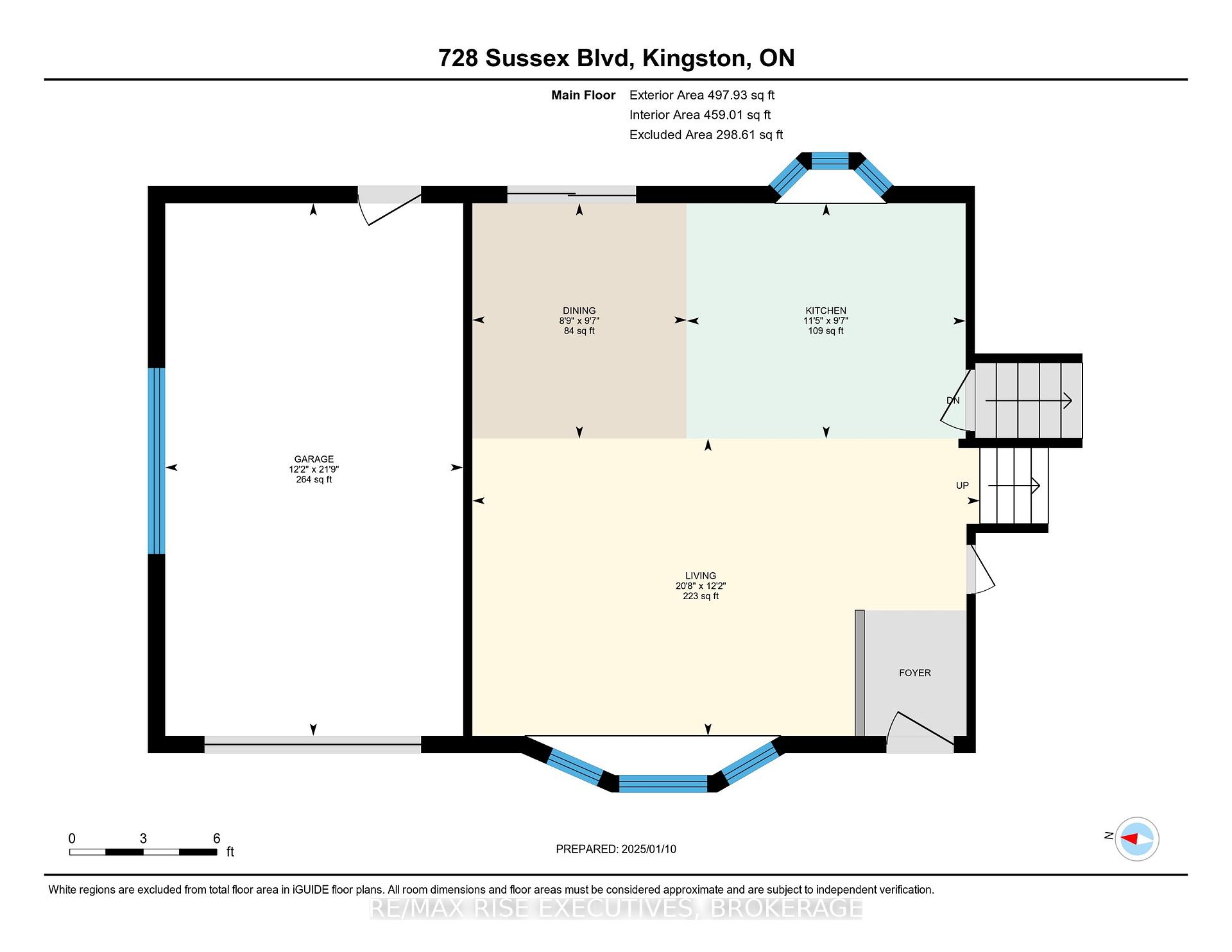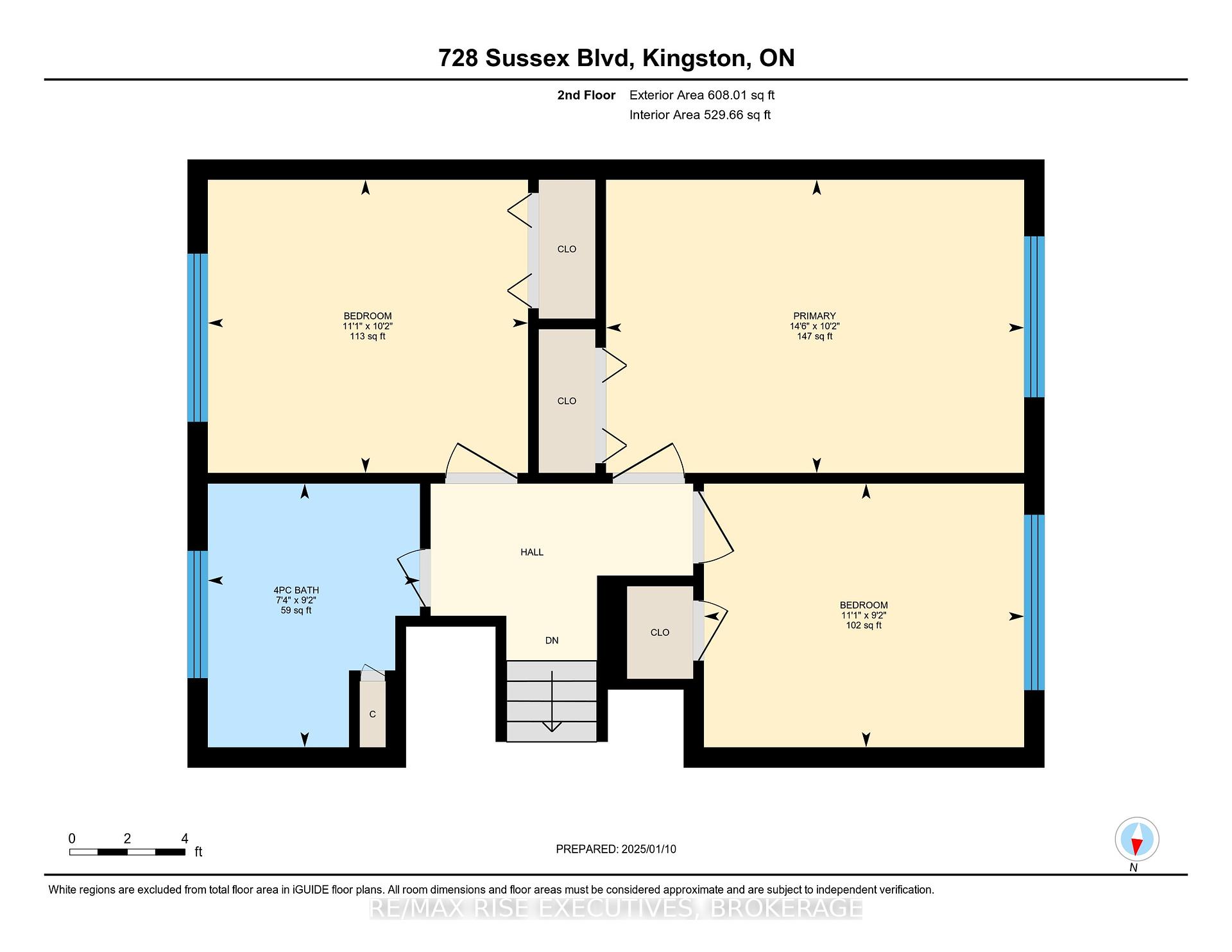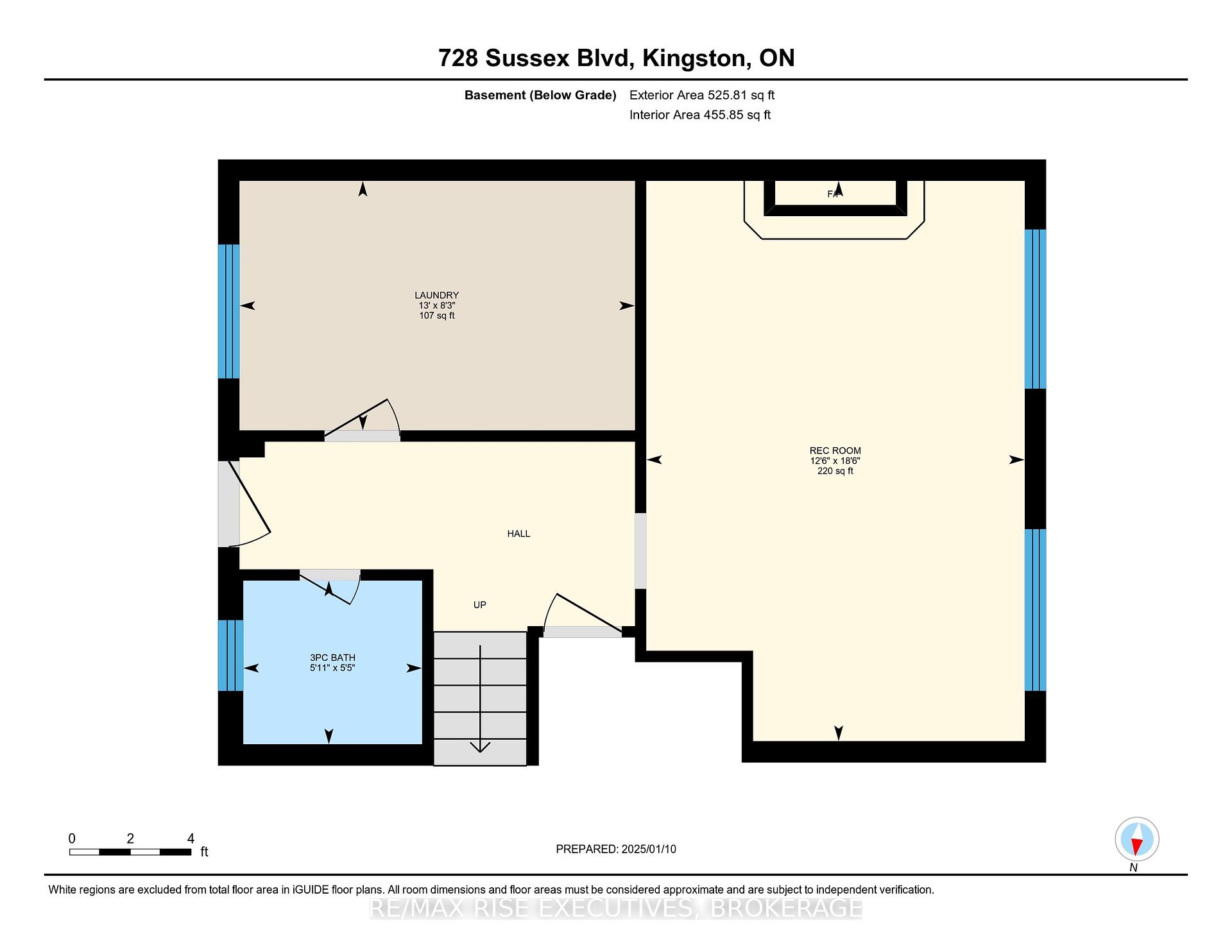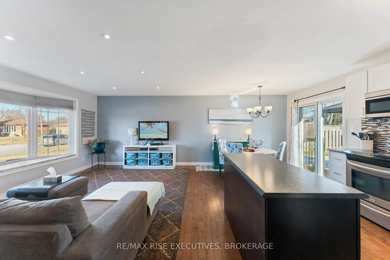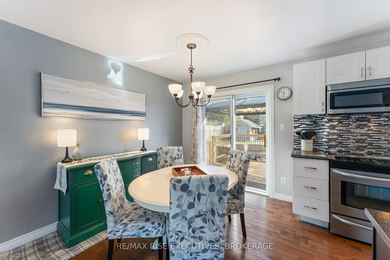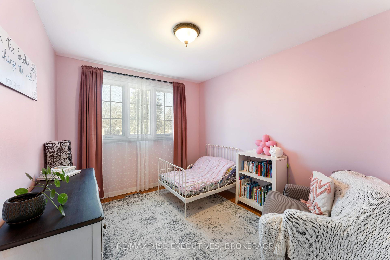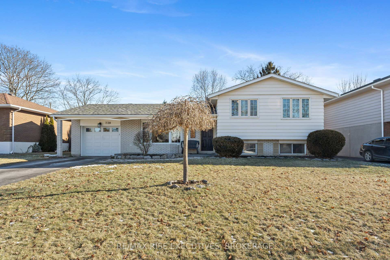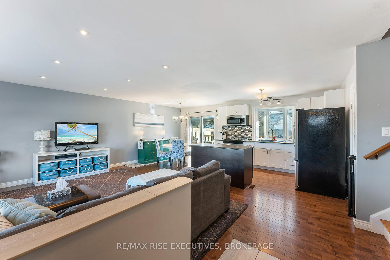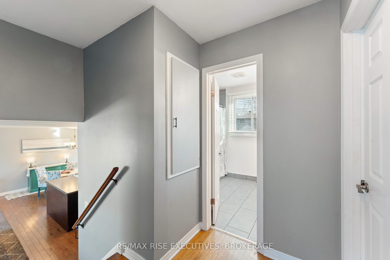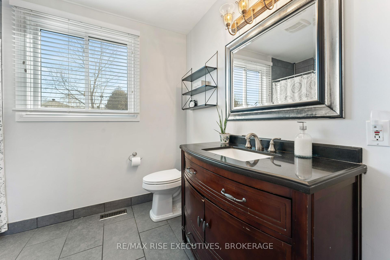$619,900
Available - For Sale
Listing ID: X11922219
728 Sussex Blvd , Kingston, K7M 5B1, Ontario
| This charming side-split home is nestled in a peaceful Bayridge neighborhood on a spacious 65'x 120' lot. The open-concept kitchen (updated in 2013) features hardwood flooring and patio doors that lead to a beautifully landscaped backyard, perfect for entertaining or relaxing. The outdoor space is fully fenced and includes a large deck, interlock patio, and a custom-built garden shed. Inside, you'll find 3 spacious bedrooms, 2 updated bathrooms, a fully finished basement with a cozy gas fireplace, and convenient backyard access from both the basement and the attached single-car garage. Located just a 4-minute walk to Bayridge School, this home offers the ideal blend of comfort, functionality, and a prime location for families. |
| Price | $619,900 |
| Taxes: | $3406.04 |
| Address: | 728 Sussex Blvd , Kingston, K7M 5B1, Ontario |
| Lot Size: | 65.03 x 119.96 (Feet) |
| Directions/Cross Streets: | Bayridge Dr to Hudson Dr, left onto Sussex Blvd |
| Rooms: | 5 |
| Rooms +: | 3 |
| Bedrooms: | 3 |
| Bedrooms +: | |
| Kitchens: | 1 |
| Family Room: | Y |
| Basement: | Part Bsmt, W/O |
| Approximatly Age: | 51-99 |
| Property Type: | Detached |
| Style: | Sidesplit 3 |
| Exterior: | Brick |
| Garage Type: | Attached |
| (Parking/)Drive: | Private |
| Drive Parking Spaces: | 2 |
| Pool: | None |
| Other Structures: | Garden Shed |
| Approximatly Age: | 51-99 |
| Approximatly Square Footage: | 1100-1500 |
| Property Features: | Fenced Yard, School |
| Fireplace/Stove: | Y |
| Heat Source: | Gas |
| Heat Type: | Forced Air |
| Central Air Conditioning: | Central Air |
| Central Vac: | N |
| Sewers: | Sewers |
| Water: | Municipal |
$
%
Years
This calculator is for demonstration purposes only. Always consult a professional
financial advisor before making personal financial decisions.
| Although the information displayed is believed to be accurate, no warranties or representations are made of any kind. |
| RE/MAX RISE EXECUTIVES, BROKERAGE |
|
|

Hamid-Reza Danaie
Broker
Dir:
416-904-7200
Bus:
905-889-2200
Fax:
905-889-3322
| Virtual Tour | Book Showing | Email a Friend |
Jump To:
At a Glance:
| Type: | Freehold - Detached |
| Area: | Frontenac |
| Municipality: | Kingston |
| Neighbourhood: | South of Taylor-Kidd Blvd |
| Style: | Sidesplit 3 |
| Lot Size: | 65.03 x 119.96(Feet) |
| Approximate Age: | 51-99 |
| Tax: | $3,406.04 |
| Beds: | 3 |
| Baths: | 2 |
| Fireplace: | Y |
| Pool: | None |
Locatin Map:
Payment Calculator:
