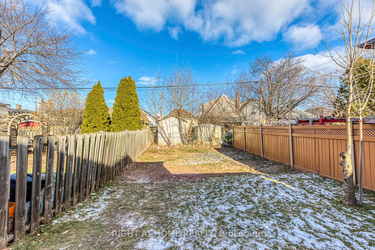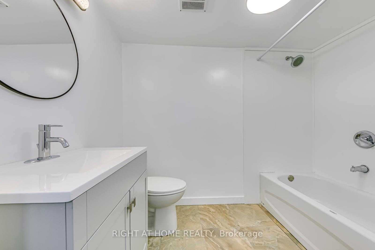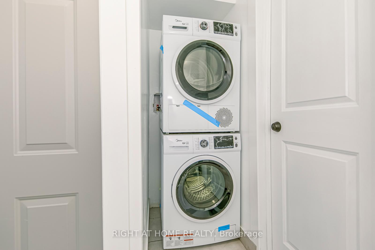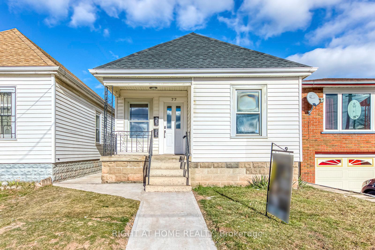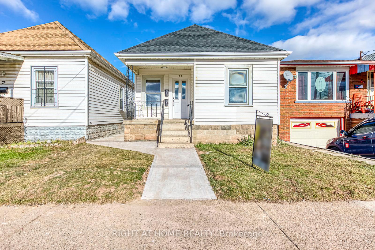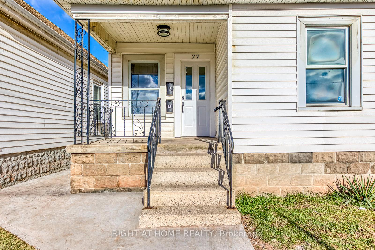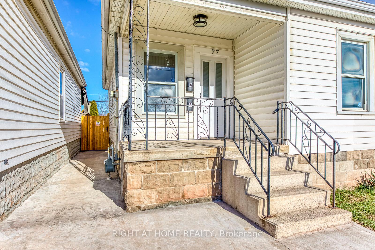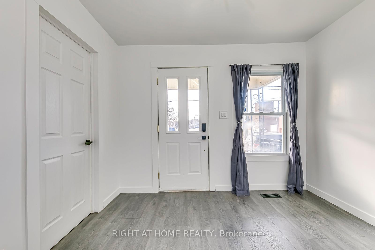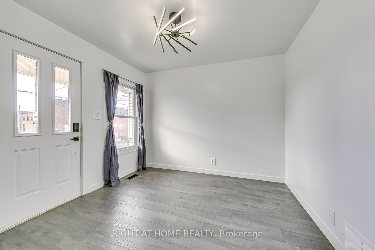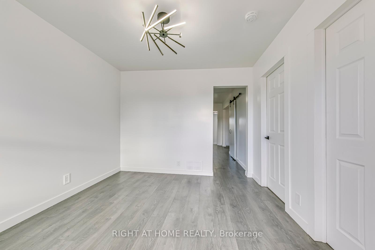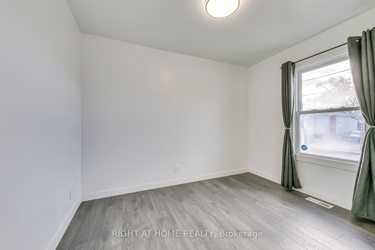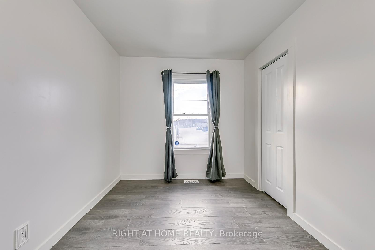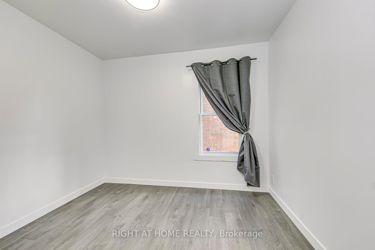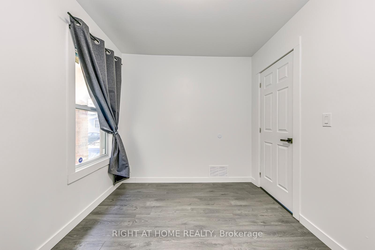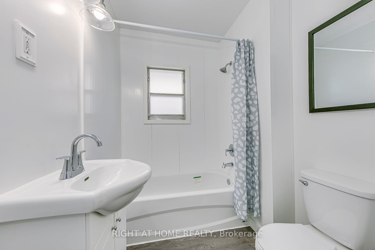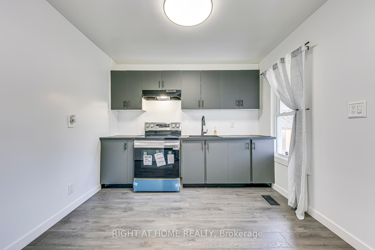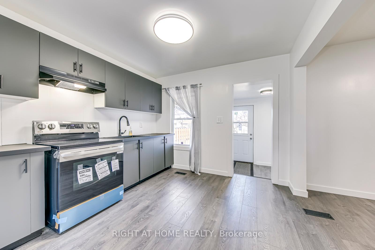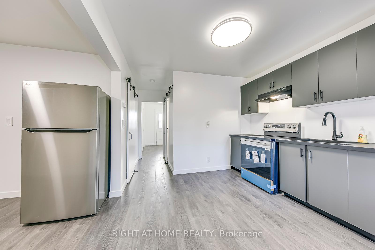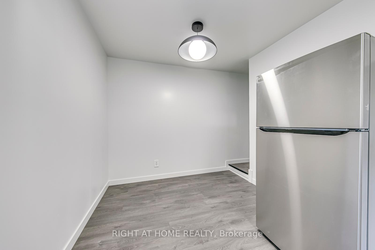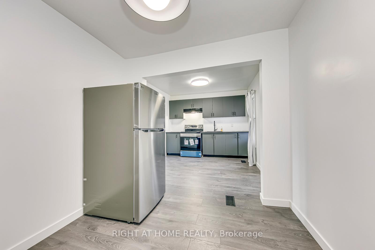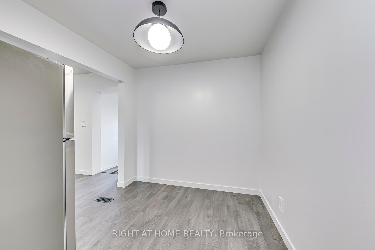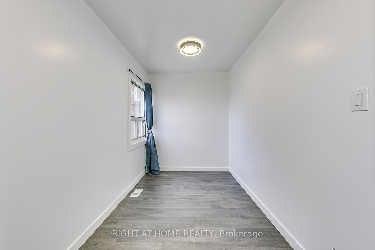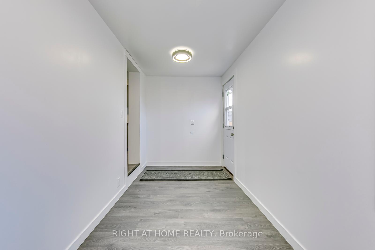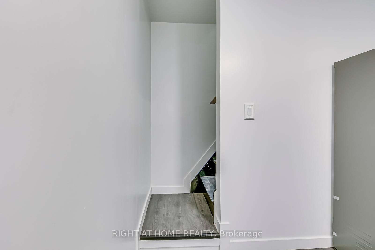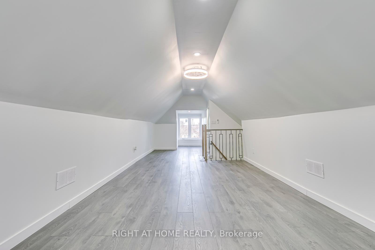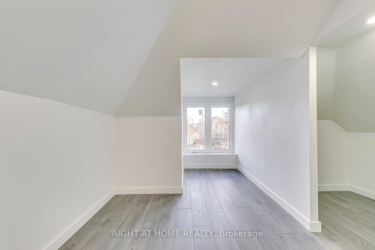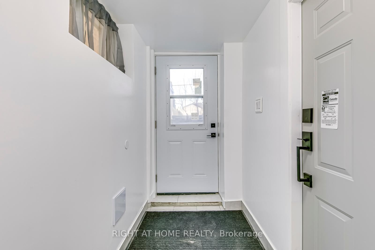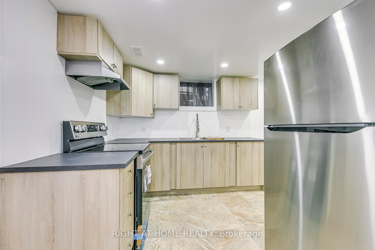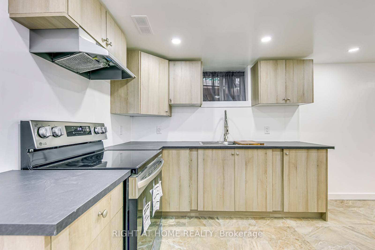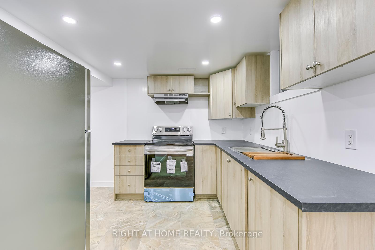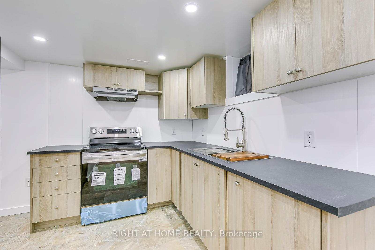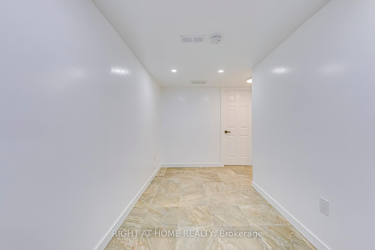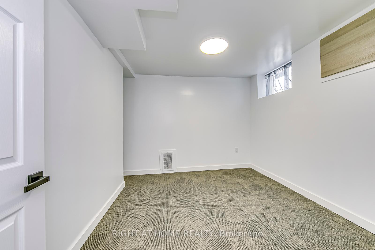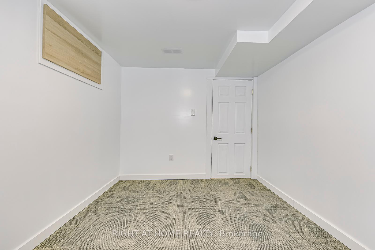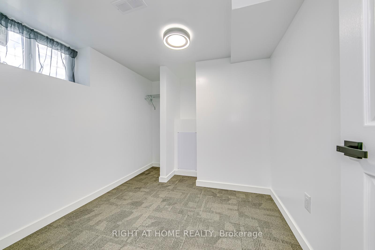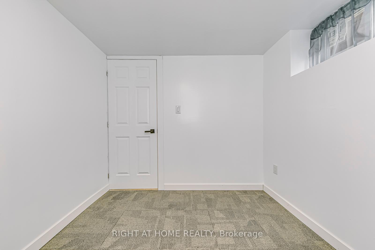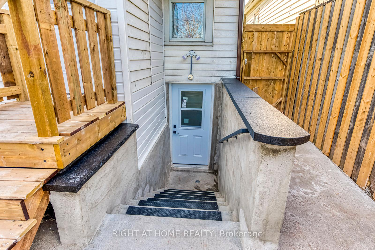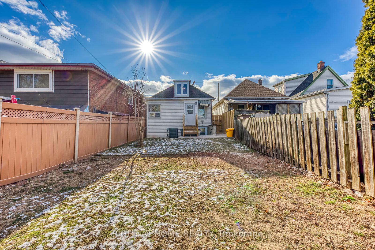$559,900
Available - For Sale
Listing ID: X11922282
77 Hope Ave , Hamilton, L8H 2E5, Ontario
| Welcome to 77 Hope Avenue! Step into your dream home! This completely renovated bungalow has been thoughtfully upgraded from top to bottom, offering modern finishes, functional design, and incredible potential. The main floor features premium engineered hardwood throughout, complemented by a brand-new 348 sq. ft. loft that can be transformed into an additional bedroom, recreation space, or home office. The property also includes a fully equipped two-bedroom basement apartment, complete with divided electrical panels, making it ideal for in-laws or as a rental income opportunity. No detail has been overlooked in this renovation. The home boasts all-new wiring with upgraded 160-amp service and a sub-panel for the upstairs unit. Plumbing has been modernized with new PEX lines and PVC main waste pipes, sleeved to the city connection for peace of mind. The brand-new high-efficiency furnace and hot water tank are owned, ensuring reliability and energy efficiency. Additional upgrades include new windows, interior and exterior doors, and a new roof with a dormer, adding both style and functionality. The basement unit features Rockwool insulation, offering a superior sound barrier for enhanced privacy between the two living spaces. Weatherproofing measures include a new exterior membrane, weeping tiles, and a sump pump with a bypass overflow, ensuring the home is ready to handle any weather conditions. For added convenience, the sale includes two brand-new fridges, two stoves, and a washer/dryer set. Conveniently located just steps from The Centre on Barton Shopping Mall, public transit, grocery stores, restaurants, parks, and schools, this home is perfectly situated for modern living. Easy access to the highway makes commuting a breeze. Don't miss the chance to own this exceptional property schedule your viewing today! |
| Price | $559,900 |
| Taxes: | $2520.00 |
| Assessment: | $17700 |
| Assessment Year: | 2025 |
| Address: | 77 Hope Ave , Hamilton, L8H 2E5, Ontario |
| Lot Size: | 25.00 x 100.00 (Feet) |
| Directions/Cross Streets: | Kenilworth Ave North |
| Rooms: | 7 |
| Rooms +: | 5 |
| Bedrooms: | 3 |
| Bedrooms +: | 2 |
| Kitchens: | 1 |
| Kitchens +: | 1 |
| Family Room: | N |
| Basement: | Apartment, Sep Entrance |
| Approximatly Age: | 51-99 |
| Property Type: | Detached |
| Style: | Bungalow |
| Exterior: | Vinyl Siding |
| Garage Type: | None |
| (Parking/)Drive: | Other |
| Drive Parking Spaces: | 0 |
| Pool: | None |
| Approximatly Age: | 51-99 |
| Approximatly Square Footage: | 700-1100 |
| Fireplace/Stove: | N |
| Heat Source: | Gas |
| Heat Type: | Forced Air |
| Central Air Conditioning: | Central Air |
| Central Vac: | N |
| Laundry Level: | Lower |
| Sewers: | Sewers |
| Water: | Municipal |
$
%
Years
This calculator is for demonstration purposes only. Always consult a professional
financial advisor before making personal financial decisions.
| Although the information displayed is believed to be accurate, no warranties or representations are made of any kind. |
| RIGHT AT HOME REALTY |
|
|

Hamid-Reza Danaie
Broker
Dir:
416-904-7200
Bus:
905-889-2200
Fax:
905-889-3322
| Virtual Tour | Book Showing | Email a Friend |
Jump To:
At a Glance:
| Type: | Freehold - Detached |
| Area: | Hamilton |
| Municipality: | Hamilton |
| Neighbourhood: | Homeside |
| Style: | Bungalow |
| Lot Size: | 25.00 x 100.00(Feet) |
| Approximate Age: | 51-99 |
| Tax: | $2,520 |
| Beds: | 3+2 |
| Baths: | 2 |
| Fireplace: | N |
| Pool: | None |
Locatin Map:
Payment Calculator:
