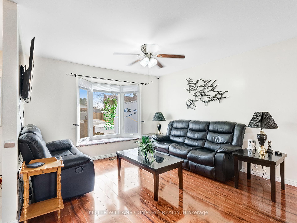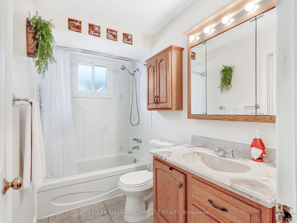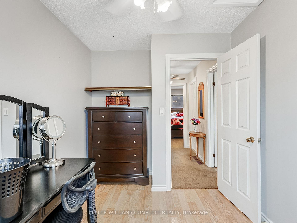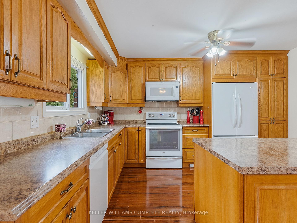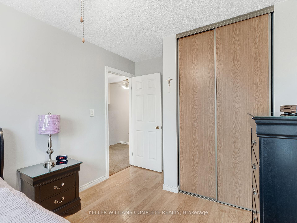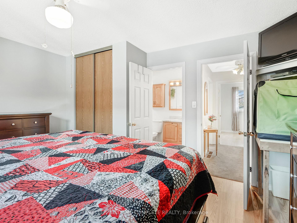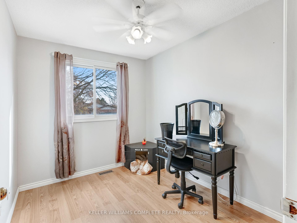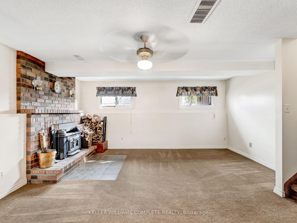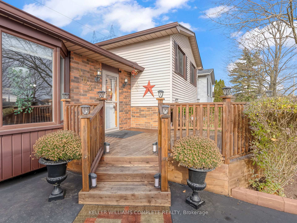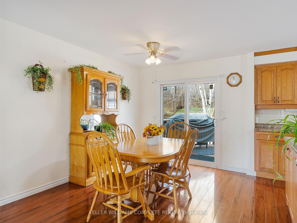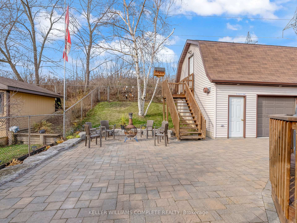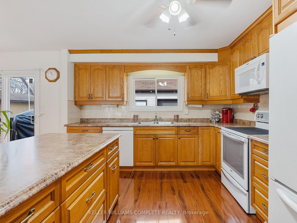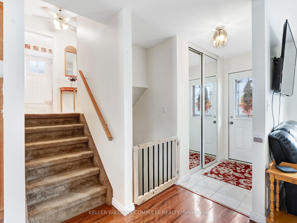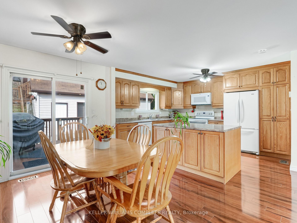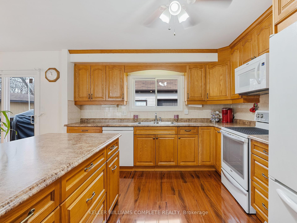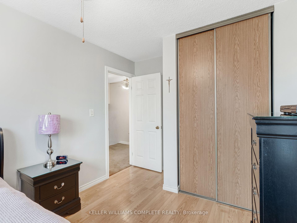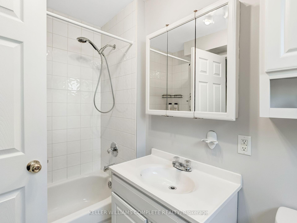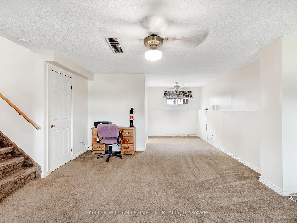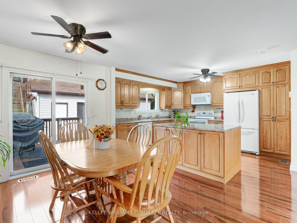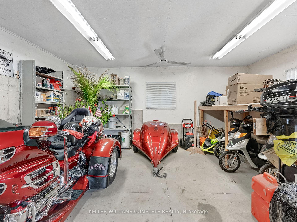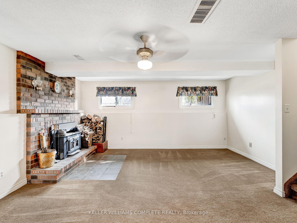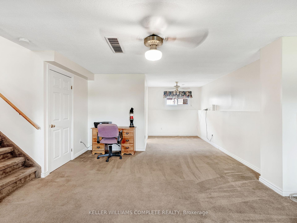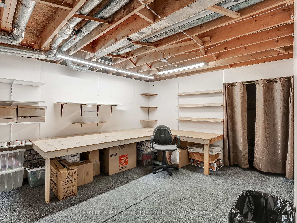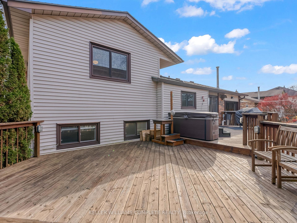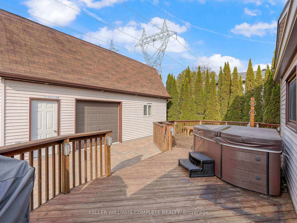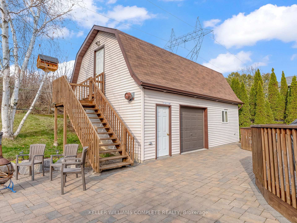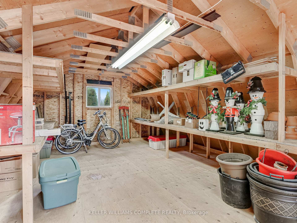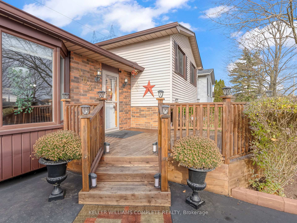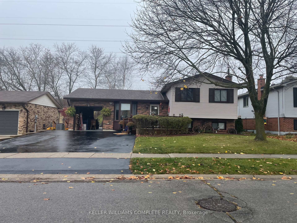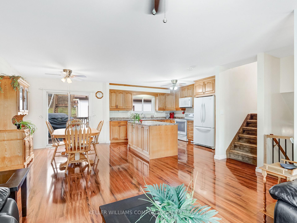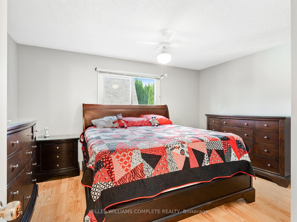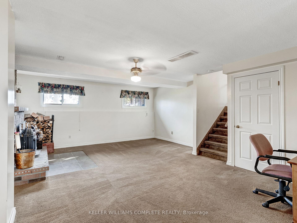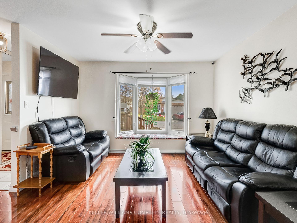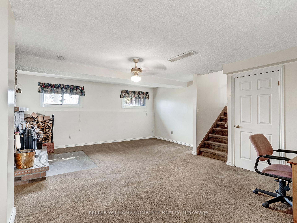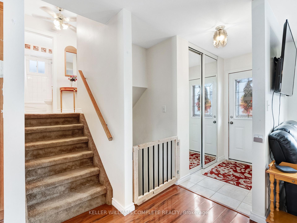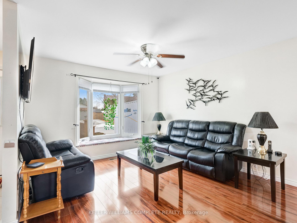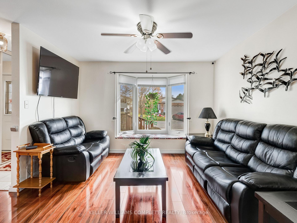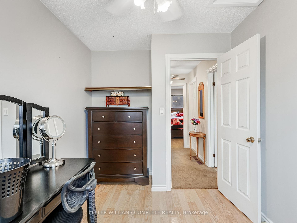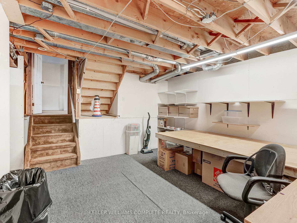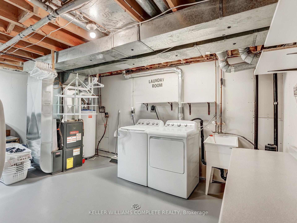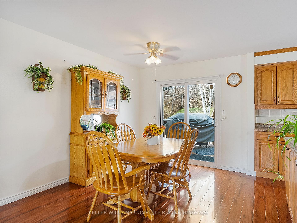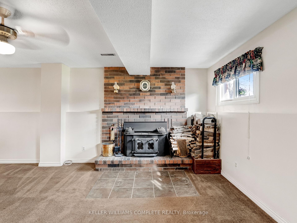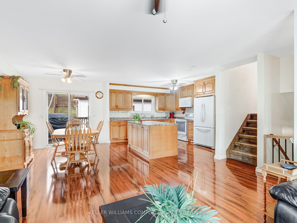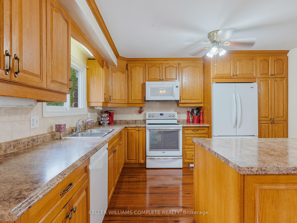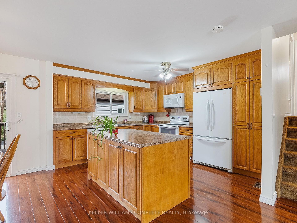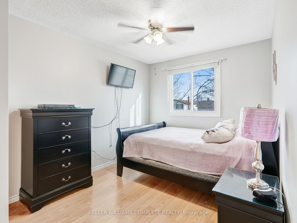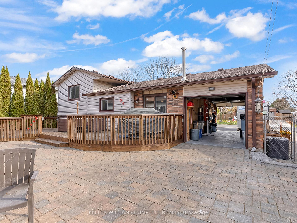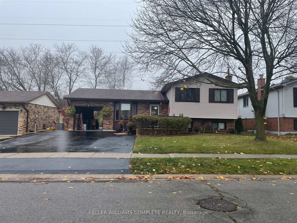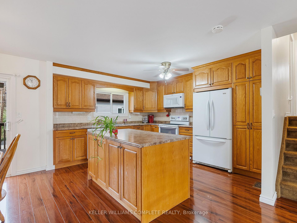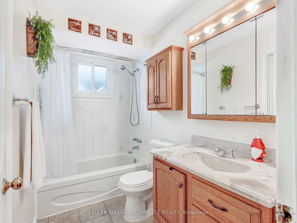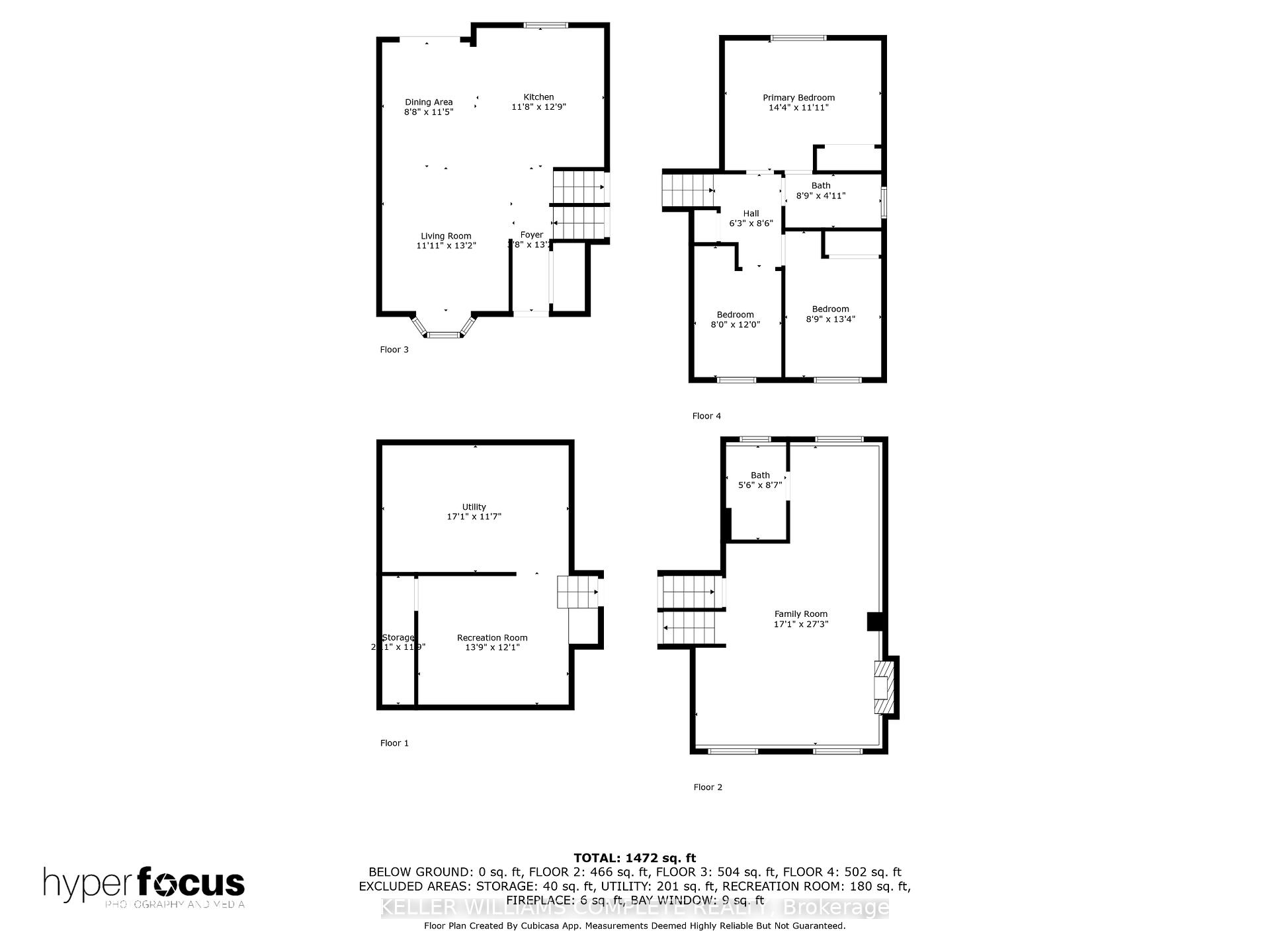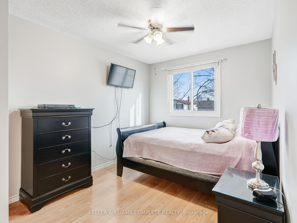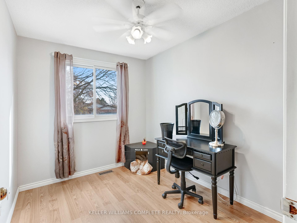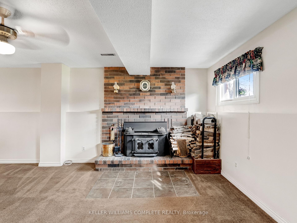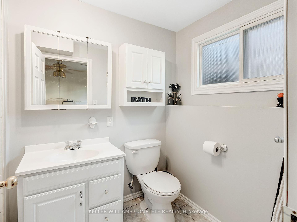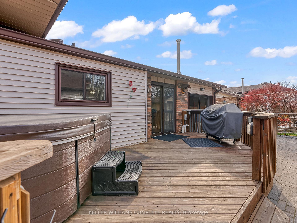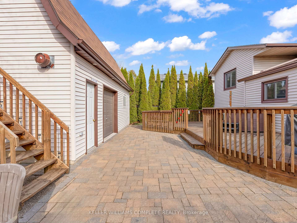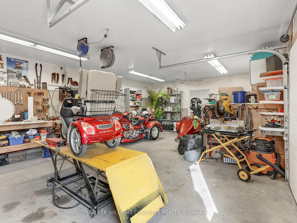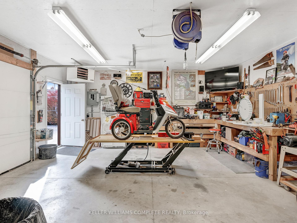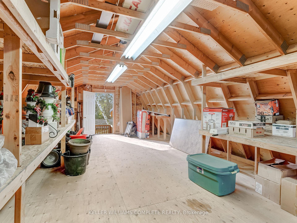$834,990
Available - For Sale
Listing ID: X11922309
103 Williamson Dr , Haldimand, N3W 1A4, Ontario
| Welcome to this delightful side-split home located in the picturesque town of Caledonia. Situated just a quick 15-minute drive to Hamilton and easy access to major highways, this home offers the perfect blend of small-town charm and urban convenience. Enjoy being within walking distance of the Grand River, where you can take leisurely strolls, go fishing, or simply enjoy the scenic views. Nearby parks provide plenty of green space for outdoor activities, making this location ideal for nature lovers and families alike. The home itself is well-maintained with thoughtful updates throughout. It features 3 bright and spacious bedrooms, 2 full bathrooms, and an inviting open-concept layout that seamlessly connects the living room, kitchen, and dining areaperfect for modern living and entertaining. Large windows let in plenty of natural light, creating a warm and welcoming atmosphere. The backyard is a standout feature, offering more than just outdoor space. It includes a large, heated workshop, fully equipped with electrical connectionsan ideal retreat for hobbyists, woodworkers, or anyone needing a creative space. Whether you're building, tinkering, or simply pursuing your passions, this workshop has you covered. Above the workshop, a generous unfinished loft provides ample storage or the potential to create a cozy studio, home office, or additional living space. |
| Extras: Include Sch B in all offers. Offers accepted anytime all offer are to be a minimum of 24 hours Irrevocable as per 244 |
| Price | $834,990 |
| Taxes: | $4570.92 |
| Address: | 103 Williamson Dr , Haldimand, N3W 1A4, Ontario |
| Lot Size: | 59.06 x 105.00 (Feet) |
| Acreage: | < .50 |
| Directions/Cross Streets: | Sutherland St W |
| Rooms: | 10 |
| Bedrooms: | 3 |
| Bedrooms +: | |
| Kitchens: | 1 |
| Family Room: | Y |
| Basement: | Full, Part Fin |
| Approximatly Age: | 31-50 |
| Property Type: | Detached |
| Style: | Sidesplit 4 |
| Exterior: | Brick, Vinyl Siding |
| Garage Type: | Attached |
| (Parking/)Drive: | Pvt Double |
| Drive Parking Spaces: | 4 |
| Pool: | None |
| Other Structures: | Workshop |
| Approximatly Age: | 31-50 |
| Approximatly Square Footage: | 1100-1500 |
| Property Features: | Library, Park, Place Of Worship, River/Stream |
| Fireplace/Stove: | Y |
| Heat Source: | Gas |
| Heat Type: | Forced Air |
| Central Air Conditioning: | Central Air |
| Central Vac: | N |
| Laundry Level: | Lower |
| Sewers: | Sewers |
| Water: | Municipal |
$
%
Years
This calculator is for demonstration purposes only. Always consult a professional
financial advisor before making personal financial decisions.
| Although the information displayed is believed to be accurate, no warranties or representations are made of any kind. |
| KELLER WILLIAMS COMPLETE REALTY |
|
|

Hamid-Reza Danaie
Broker
Dir:
416-904-7200
Bus:
905-889-2200
Fax:
905-889-3322
| Book Showing | Email a Friend |
Jump To:
At a Glance:
| Type: | Freehold - Detached |
| Area: | Haldimand |
| Municipality: | Haldimand |
| Neighbourhood: | Haldimand |
| Style: | Sidesplit 4 |
| Lot Size: | 59.06 x 105.00(Feet) |
| Approximate Age: | 31-50 |
| Tax: | $4,570.92 |
| Beds: | 3 |
| Baths: | 2 |
| Fireplace: | Y |
| Pool: | None |
Locatin Map:
Payment Calculator:
