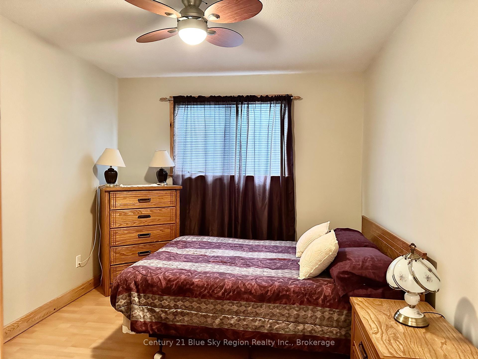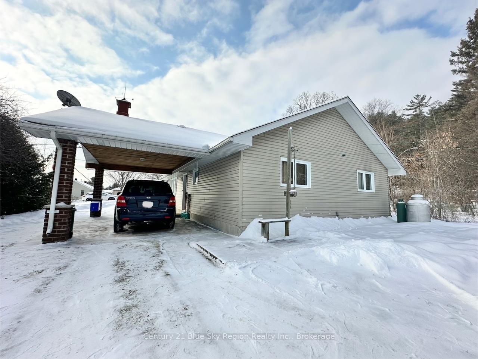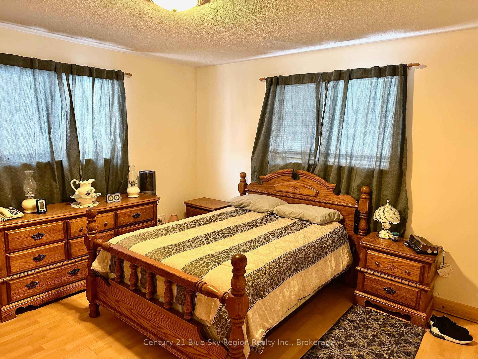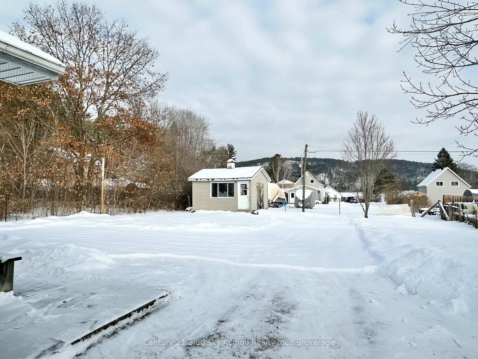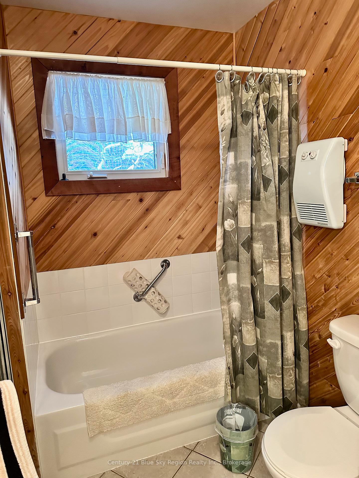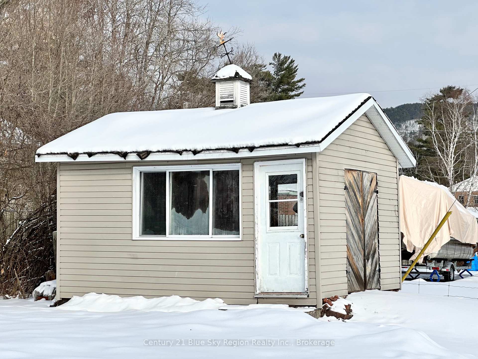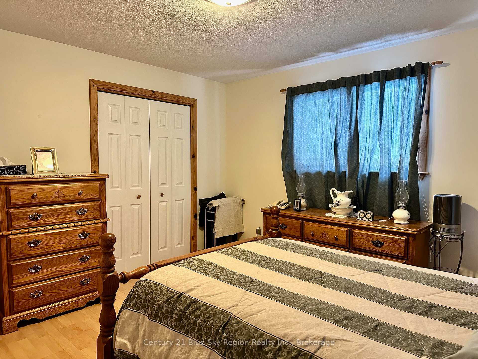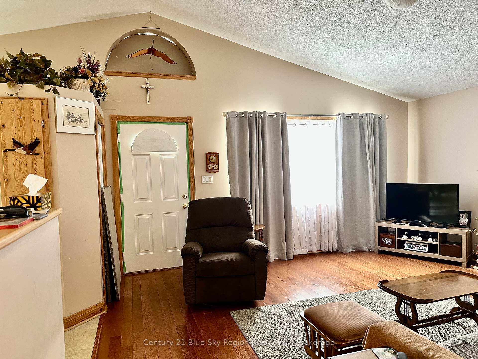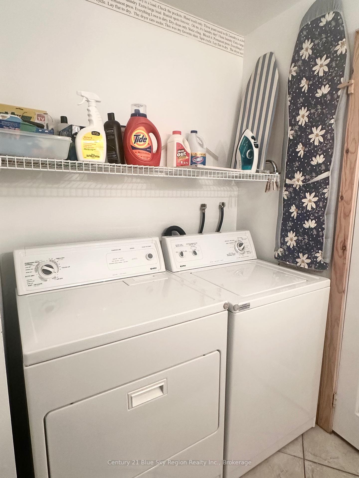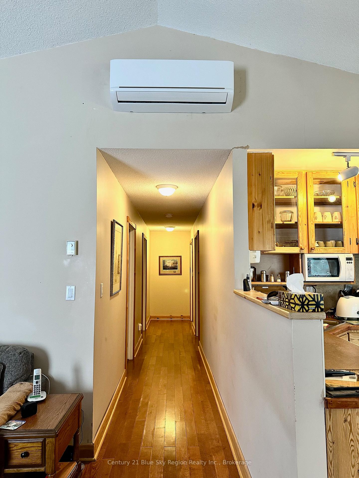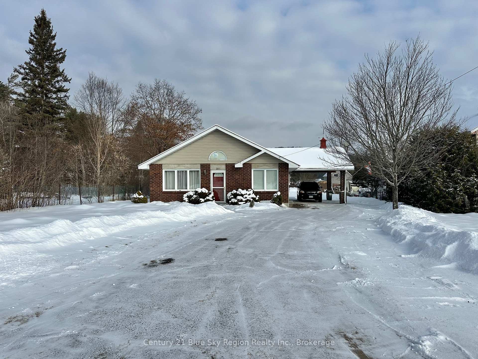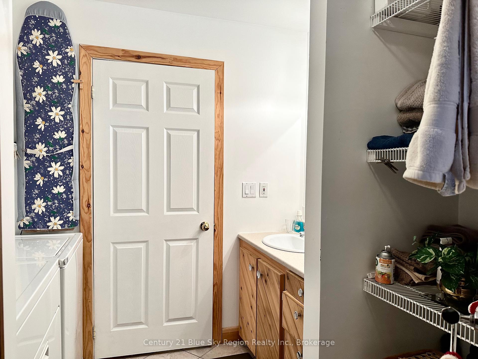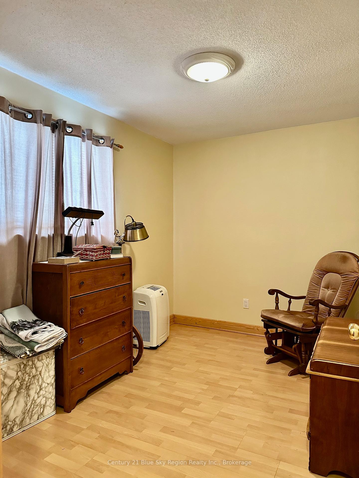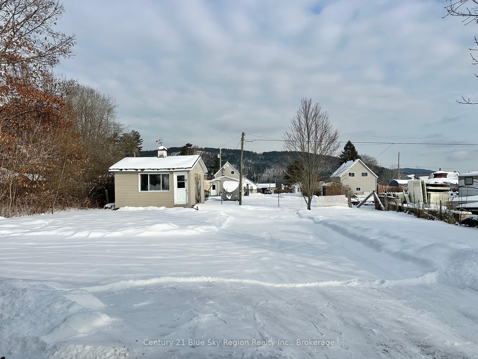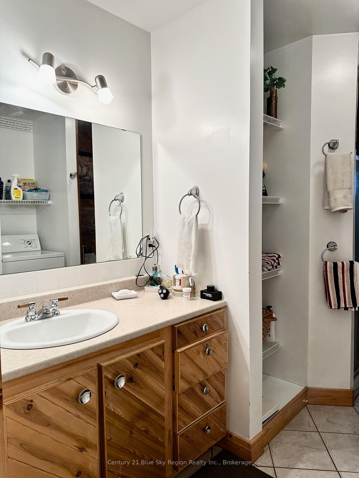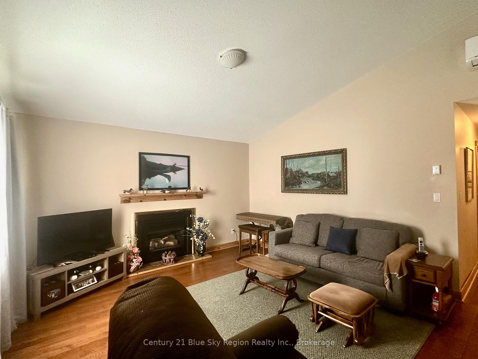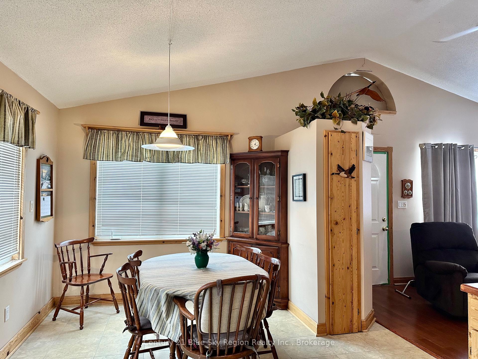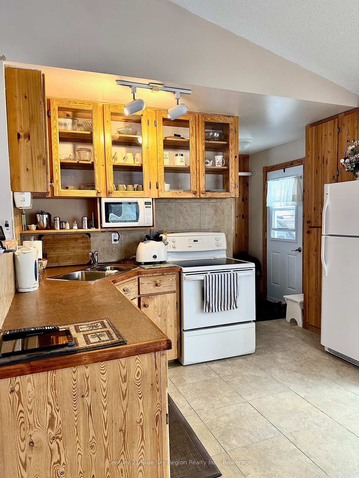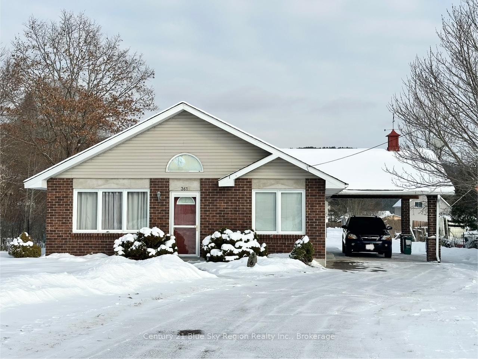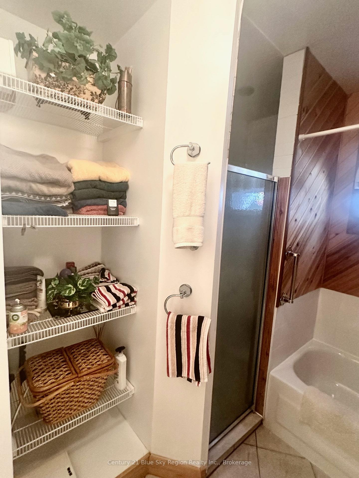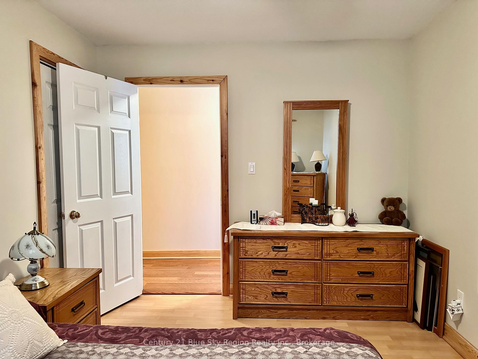$349,900
Available - For Sale
Listing ID: X11922331
361 Fifth St , Mattawa, P0V 1V0, Ontario
| This well-maintained 3-bedroom home, built in 2003, offers a comfortable and efficient layout perfect for families or retirees. Featuring a 4-piece bathroom, in-floor heating, and a heat pump for both heating and air conditioning, this home ensures year-round comfort. Additional highlights include: Attached carport for convenient parking Paved driveway for a clean and polished look Brick front for timeless curb appeal Situated on a spacious 66 ft x 165 ft lot. Enjoy the convenience of living close to schools, the beach, and a church, with the added bonus of being just a few kilometers from the local ski hill. Dont miss this opportunity to live in a prime location with modern amenities. Cette maison bien entretenue, construite en 2003, offre une disposition confortable et efficace, idale pour les familles ou les retraits. Elle comprend 3 chambres, une salle de bain complte (4 pices), un chauffage au sol et une thermopompe pour le chauffage et la climatisation, garantissant votre confort tout au long de lanne.Caractristiques supplmentaires : Abri dauto attenant pour un stationnement pratique Alle asphalte pour une apparence soigne Faade en brique pour une allure intemporelle Situe sur un grand terrain de 66 pi x 165 piProfitez dun emplacement idal proximit des coles, de la plage et dune glise, avec lavantage supplmentaire dtre seulement quelques kilomtres de la station de ski locale.Ne manquez pas cette opportunit dhabiter dans un endroit de choix avec des commodits modernes. |
| Price | $349,900 |
| Taxes: | $302.78 |
| Assessment: | $141000 |
| Assessment Year: | 2025 |
| Address: | 361 Fifth St , Mattawa, P0V 1V0, Ontario |
| Lot Size: | 66.00 x 165.00 (Feet) |
| Acreage: | < .50 |
| Directions/Cross Streets: | HWY 17 ONTO MATTAWA, HEAD WEST DOWN MAIN ST, TURN LEFT ONTO BRYDGES, RIGHT ONTO FIFTH, HOUSE ON RIGH |
| Rooms: | 7 |
| Bedrooms: | 3 |
| Bedrooms +: | |
| Kitchens: | 1 |
| Family Room: | N |
| Basement: | None |
| Approximatly Age: | 16-30 |
| Property Type: | Detached |
| Style: | Bungalow |
| Exterior: | Brick, Vinyl Siding |
| Garage Type: | Carport |
| (Parking/)Drive: | Private |
| Drive Parking Spaces: | 4 |
| Pool: | None |
| Other Structures: | Garden Shed |
| Approximatly Age: | 16-30 |
| Approximatly Square Footage: | 1100-1500 |
| Property Features: | Beach, Place Of Worship, School, School Bus Route, Skiing |
| Fireplace/Stove: | N |
| Heat Source: | Gas |
| Heat Type: | Radiant |
| Central Air Conditioning: | Wall Unit |
| Central Vac: | N |
| Sewers: | Sewers |
| Water: | Municipal |
$
%
Years
This calculator is for demonstration purposes only. Always consult a professional
financial advisor before making personal financial decisions.
| Although the information displayed is believed to be accurate, no warranties or representations are made of any kind. |
| Century 21 Blue Sky Region Realty Inc., Brokerage |
|
|

Hamid-Reza Danaie
Broker
Dir:
416-904-7200
Bus:
905-889-2200
Fax:
905-889-3322
| Book Showing | Email a Friend |
Jump To:
At a Glance:
| Type: | Freehold - Detached |
| Area: | Nipissing |
| Municipality: | Mattawa |
| Neighbourhood: | Mattawa |
| Style: | Bungalow |
| Lot Size: | 66.00 x 165.00(Feet) |
| Approximate Age: | 16-30 |
| Tax: | $302.78 |
| Beds: | 3 |
| Baths: | 1 |
| Fireplace: | N |
| Pool: | None |
Locatin Map:
Payment Calculator:
