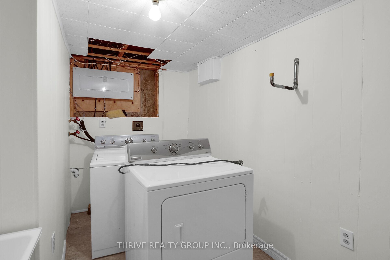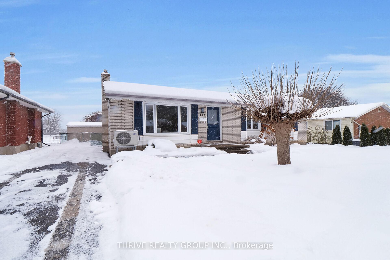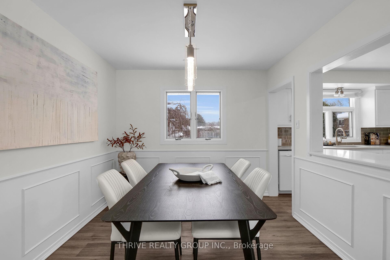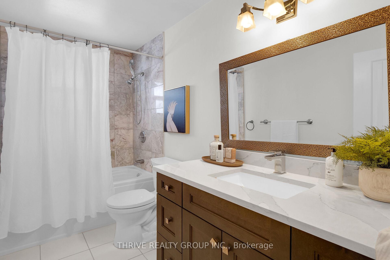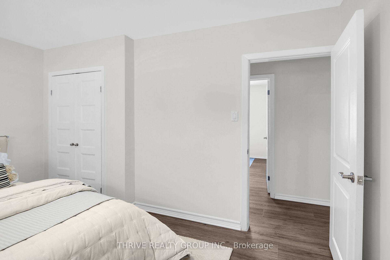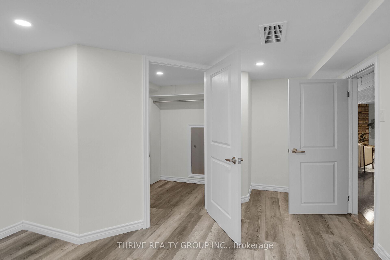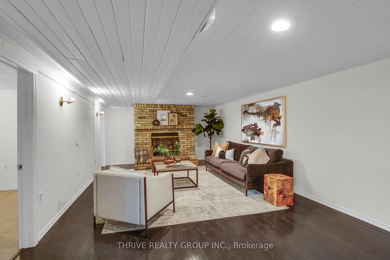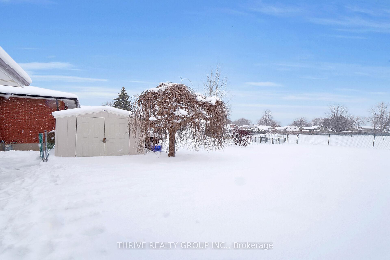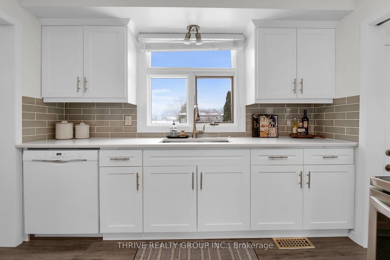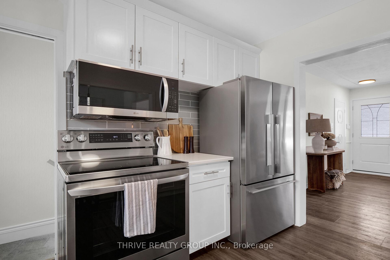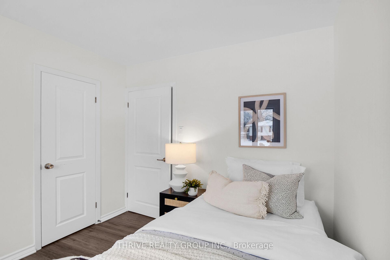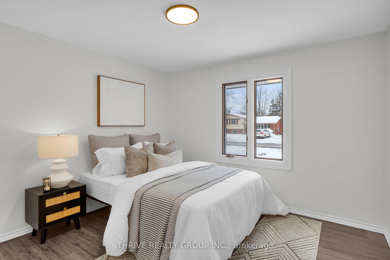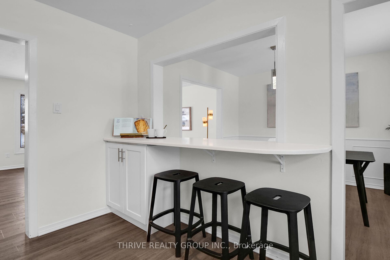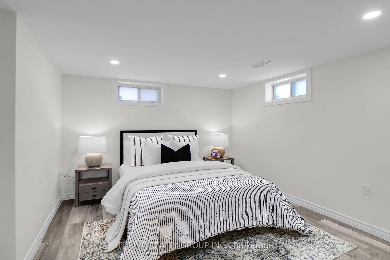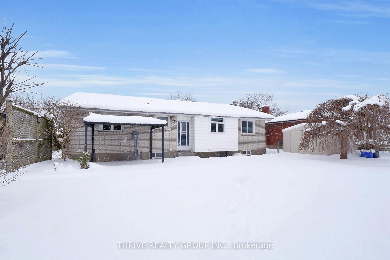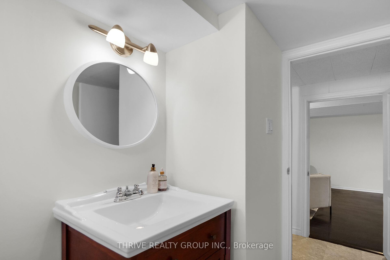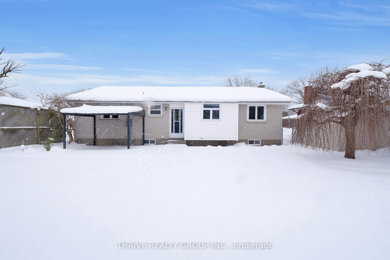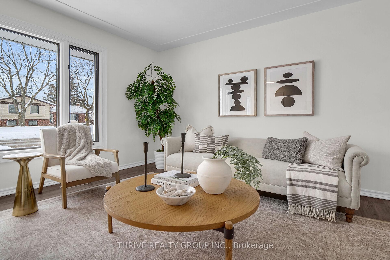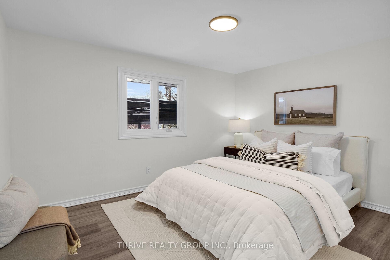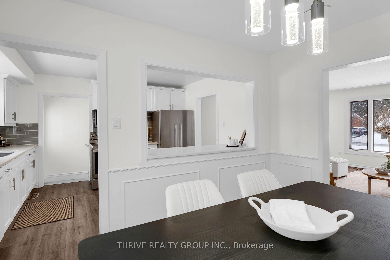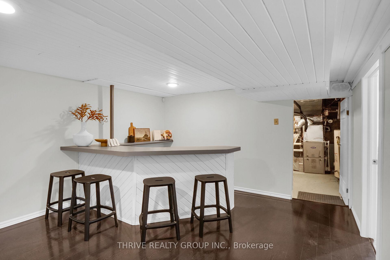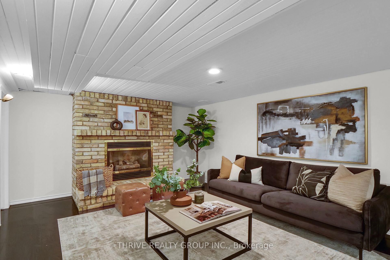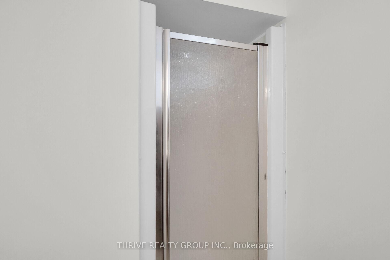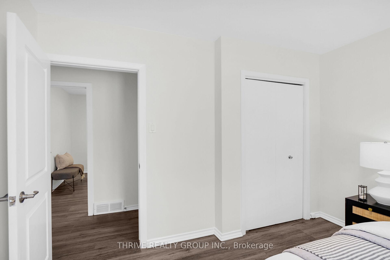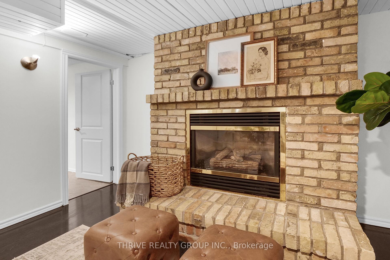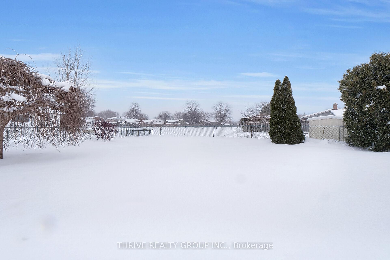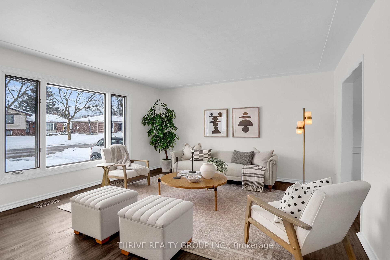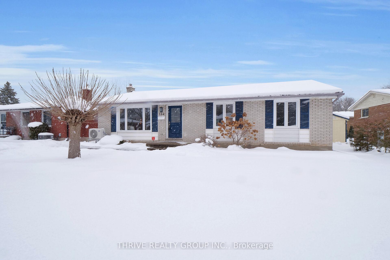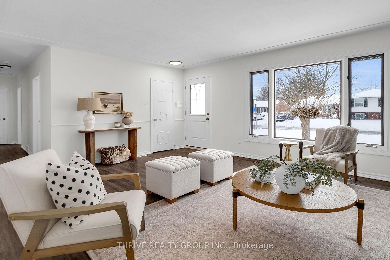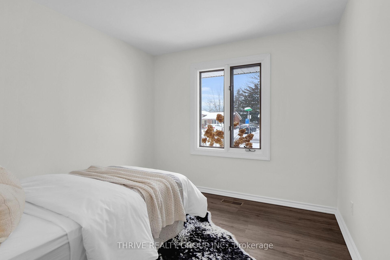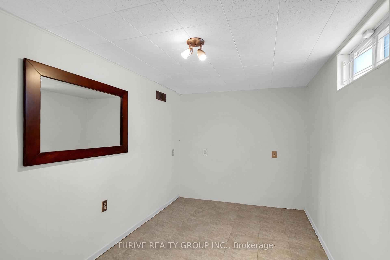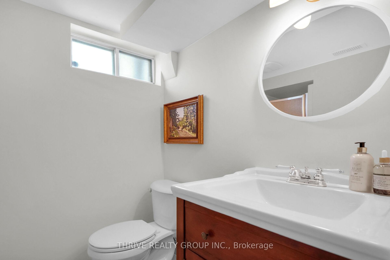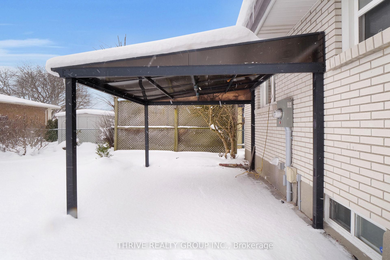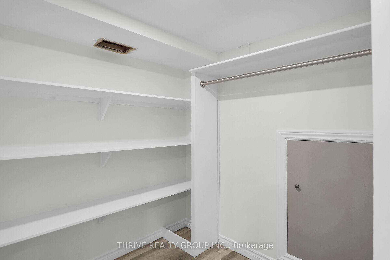$589,900
Available - For Sale
Listing ID: X11922333
144 Millbank Dr , London, N6C 4V7, Ontario
| WOW! Welcome Home. Incredible ranch with finished basement backing onto Shaftesbury Park. Perfect for first-time buyers, one-floor living fans or investors! The spacious living room leads into a designer-inspired kitchen with quartz countertops, upgraded appliances, and pass-through opening to dining room. The main floor offers 3-bedrooms, generous bathroom and more. The finished lower level offers the perfect space for entertaining, living space, laundry and plenty of storage. Updated furnace and central air. New electrical panel (2024) and freshly painted throughout (2024). The back-door leads right to the lower level allowing for a potential future income suite. Minutes to Highway 401, shopping, schools...plus the direct access to the park in your backyard! Terrific value. Be quick! |
| Price | $589,900 |
| Taxes: | $3697.00 |
| Assessment Year: | 2024 |
| Address: | 144 Millbank Dr , London, N6C 4V7, Ontario |
| Lot Size: | 55.50 x 105.00 (Feet) |
| Directions/Cross Streets: | Downing |
| Rooms: | 11 |
| Bedrooms: | 3 |
| Bedrooms +: | |
| Kitchens: | 1 |
| Family Room: | Y |
| Basement: | Part Fin |
| Approximatly Age: | 51-99 |
| Property Type: | Detached |
| Style: | Bungalow |
| Exterior: | Brick, Vinyl Siding |
| Garage Type: | None |
| (Parking/)Drive: | Private |
| Drive Parking Spaces: | 2 |
| Pool: | None |
| Approximatly Age: | 51-99 |
| Fireplace/Stove: | Y |
| Heat Source: | Gas |
| Heat Type: | Forced Air |
| Central Air Conditioning: | Central Air |
| Central Vac: | N |
| Sewers: | Sewers |
| Water: | Municipal |
$
%
Years
This calculator is for demonstration purposes only. Always consult a professional
financial advisor before making personal financial decisions.
| Although the information displayed is believed to be accurate, no warranties or representations are made of any kind. |
| THRIVE REALTY GROUP INC. |
|
|

Hamid-Reza Danaie
Broker
Dir:
416-904-7200
Bus:
905-889-2200
Fax:
905-889-3322
| Virtual Tour | Book Showing | Email a Friend |
Jump To:
At a Glance:
| Type: | Freehold - Detached |
| Area: | Middlesex |
| Municipality: | London |
| Neighbourhood: | South S |
| Style: | Bungalow |
| Lot Size: | 55.50 x 105.00(Feet) |
| Approximate Age: | 51-99 |
| Tax: | $3,697 |
| Beds: | 3 |
| Baths: | 2 |
| Fireplace: | Y |
| Pool: | None |
Locatin Map:
Payment Calculator:
