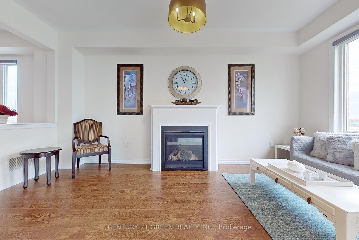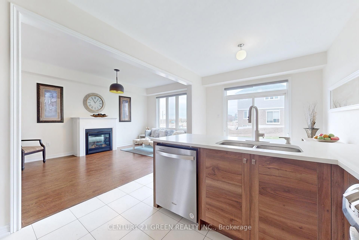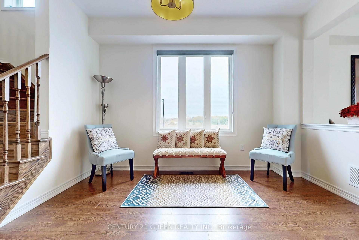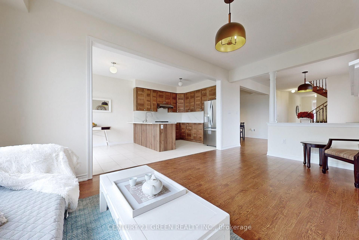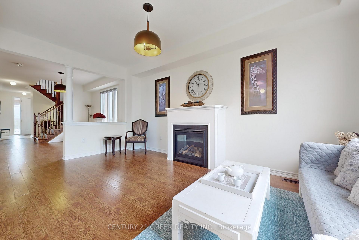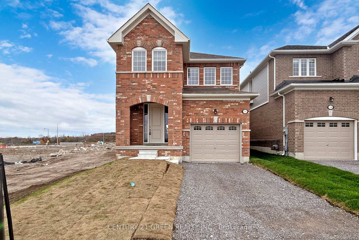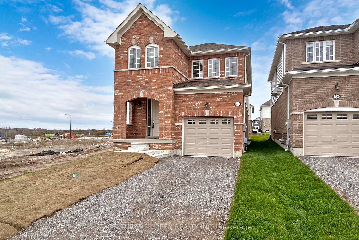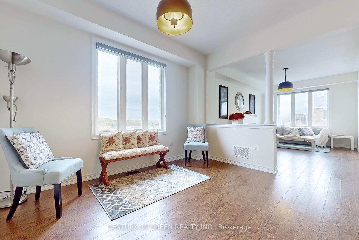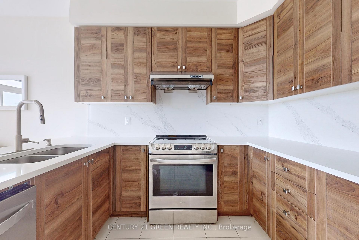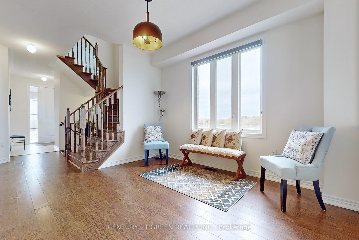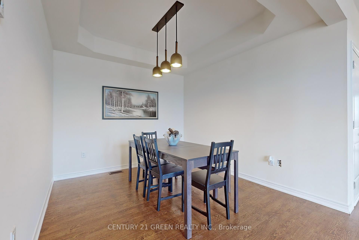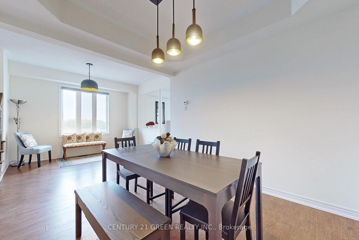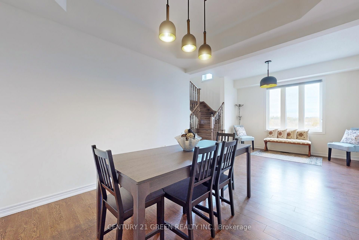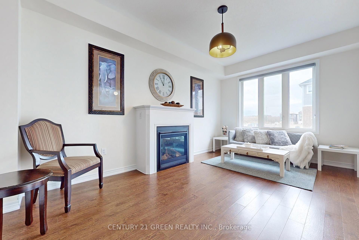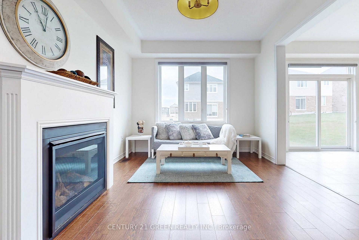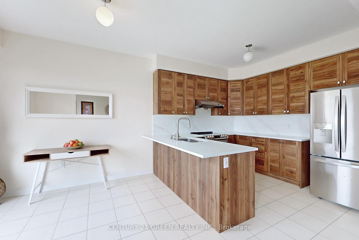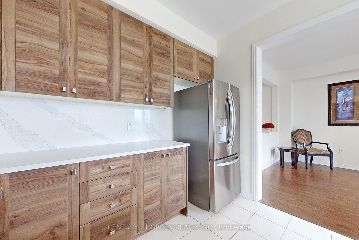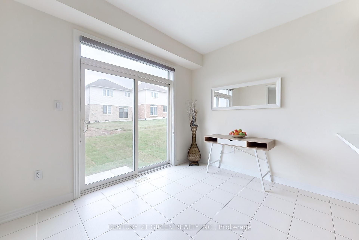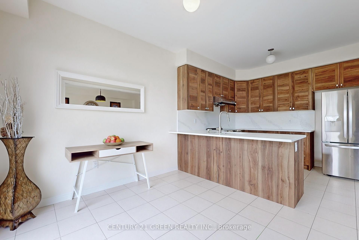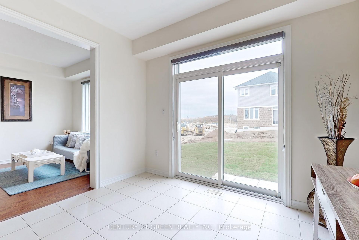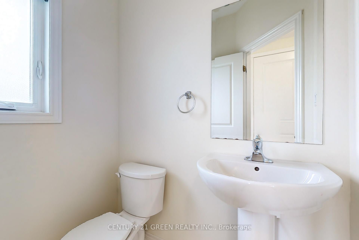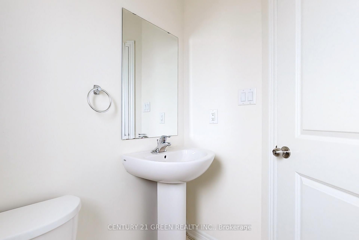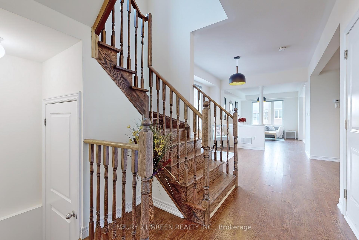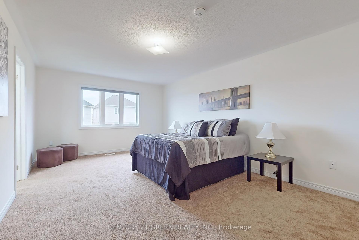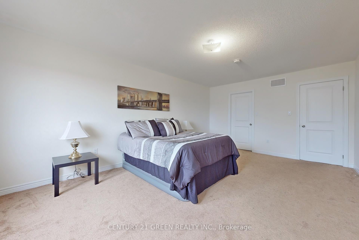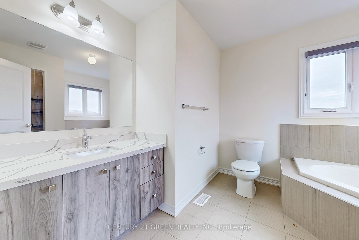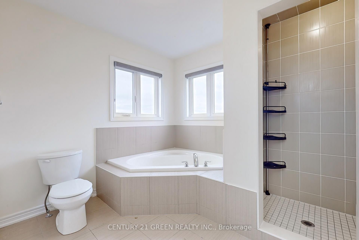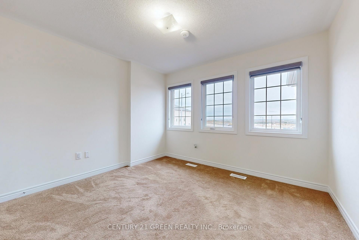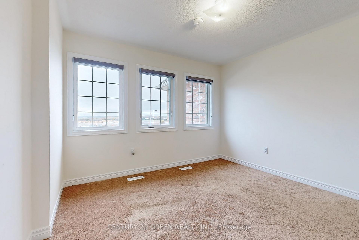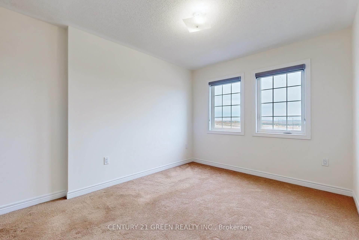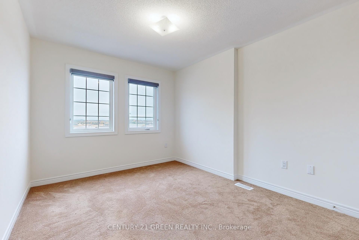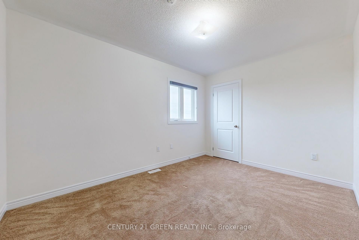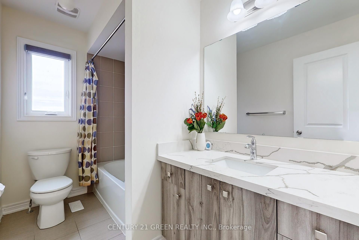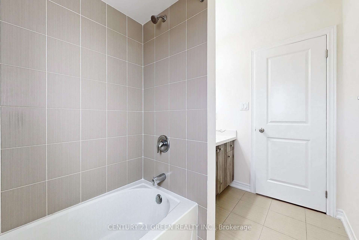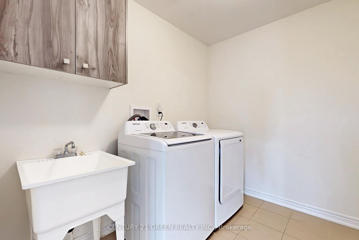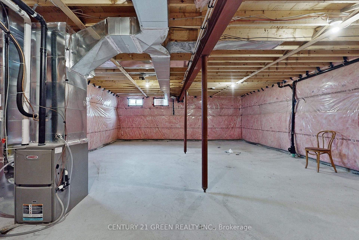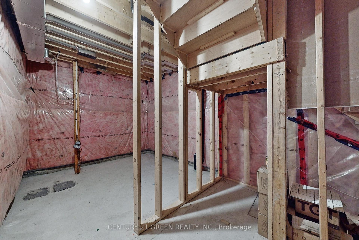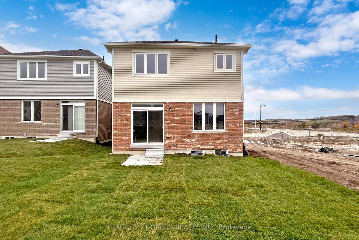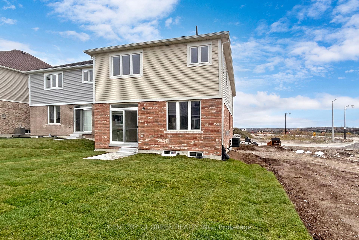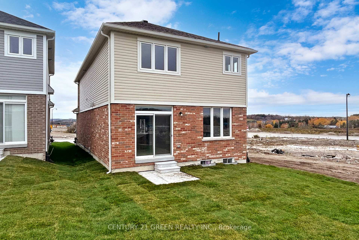$849,900
Available - For Sale
Listing ID: X11922371
704 Latimer Way , Smith-Ennismore-Lakefield, K9K 0H4, Ontario
| A sun-filled carpet free detached home in Peterborough with 4 spacious bedrooms and 2.5 wash rooms. It features a main floor with 9ft ceilings, pot lights, stainless steel appliances, New vinyl and tile flooring, a fireplace in the family room, hardwood stairs, an inside door to the garage, quartz countertops and backsplash in the kitchen, as well as quartz countertops in the washrooms. New vinyl floor in second floor. Additionally, there's a washer and dryer on the 2nd floor, and the full basement has good height and rough-in for a full washroom. |
| Extras: New Vinyl floors - Main and Second floor |
| Price | $849,900 |
| Taxes: | $6261.92 |
| Address: | 704 Latimer Way , Smith-Ennismore-Lakefield, K9K 0H4, Ontario |
| Lot Size: | 31.10 x 108.27 (Feet) |
| Directions/Cross Streets: | Lily Lake Rd/York Dr |
| Rooms: | 9 |
| Bedrooms: | 4 |
| Bedrooms +: | |
| Kitchens: | 1 |
| Family Room: | Y |
| Basement: | Full, Unfinished |
| Approximatly Age: | 0-5 |
| Property Type: | Detached |
| Style: | 2-Storey |
| Exterior: | Brick, Vinyl Siding |
| Garage Type: | Built-In |
| (Parking/)Drive: | Private |
| Drive Parking Spaces: | 1 |
| Pool: | None |
| Approximatly Age: | 0-5 |
| Approximatly Square Footage: | 2000-2500 |
| Fireplace/Stove: | Y |
| Heat Source: | Gas |
| Heat Type: | Forced Air |
| Central Air Conditioning: | Central Air |
| Central Vac: | N |
| Elevator Lift: | N |
| Sewers: | Sewers |
| Water: | Municipal |
$
%
Years
This calculator is for demonstration purposes only. Always consult a professional
financial advisor before making personal financial decisions.
| Although the information displayed is believed to be accurate, no warranties or representations are made of any kind. |
| CENTURY 21 GREEN REALTY INC. |
|
|

Hamid-Reza Danaie
Broker
Dir:
416-904-7200
Bus:
905-889-2200
Fax:
905-889-3322
| Virtual Tour | Book Showing | Email a Friend |
Jump To:
At a Glance:
| Type: | Freehold - Detached |
| Area: | Peterborough |
| Municipality: | Smith-Ennismore-Lakefield |
| Neighbourhood: | Rural Smith-Ennismore-Lakefield |
| Style: | 2-Storey |
| Lot Size: | 31.10 x 108.27(Feet) |
| Approximate Age: | 0-5 |
| Tax: | $6,261.92 |
| Beds: | 4 |
| Baths: | 3 |
| Fireplace: | Y |
| Pool: | None |
Locatin Map:
Payment Calculator:
