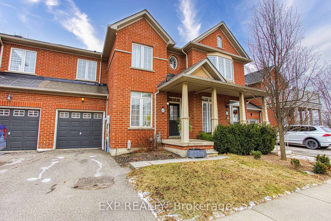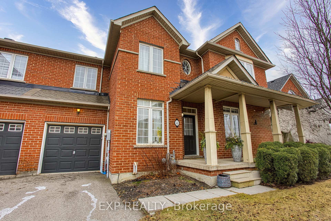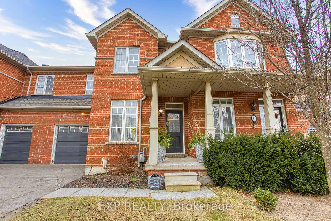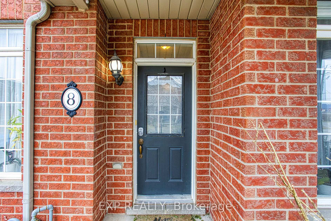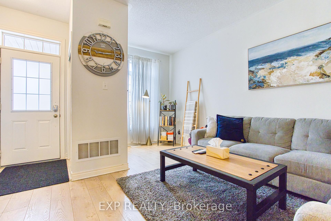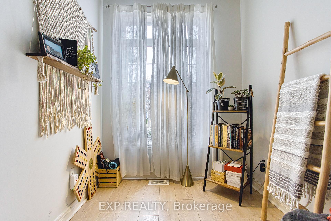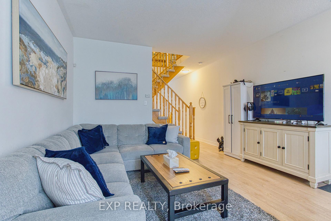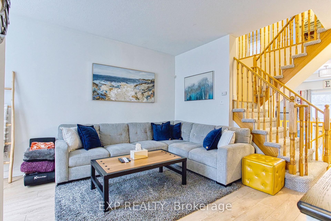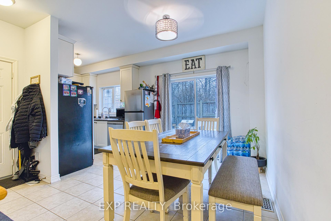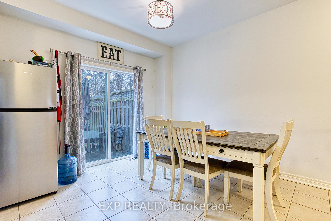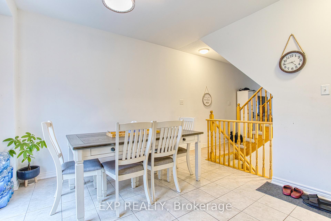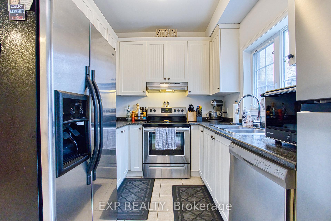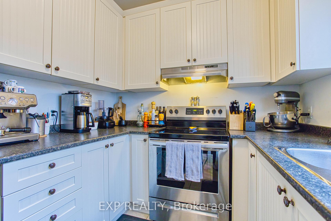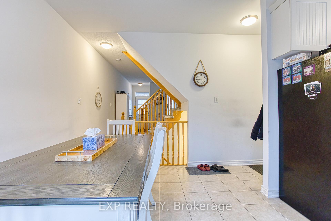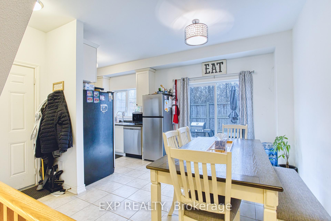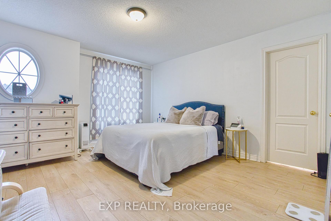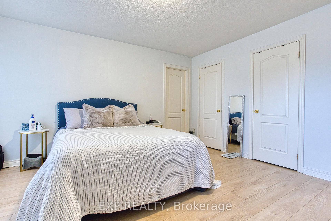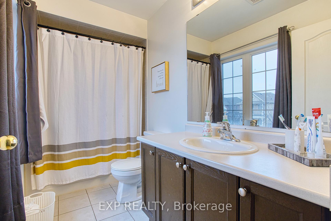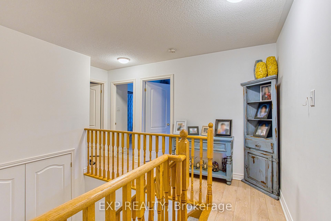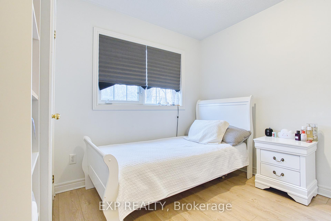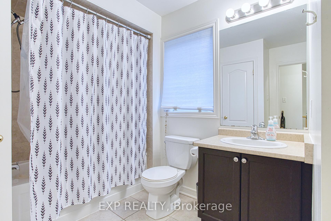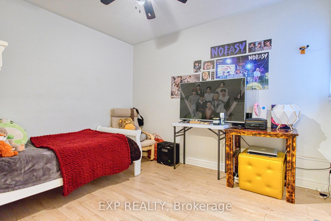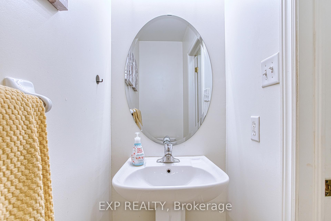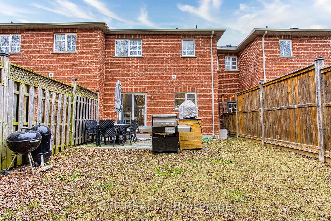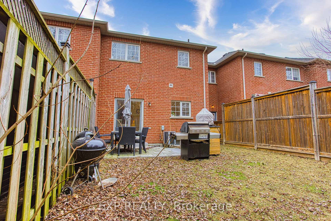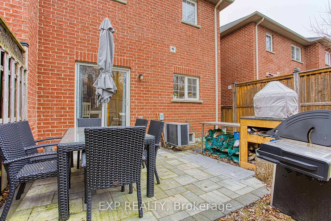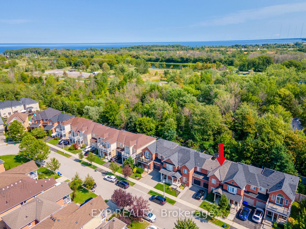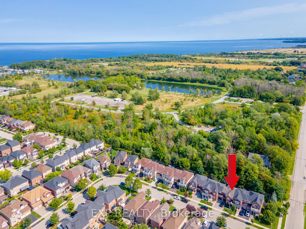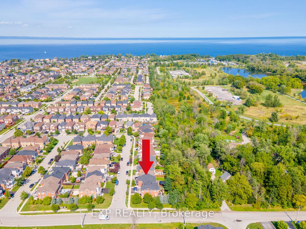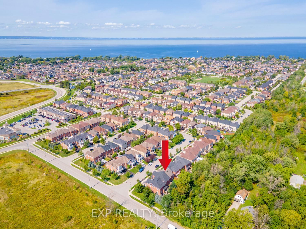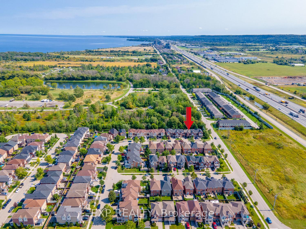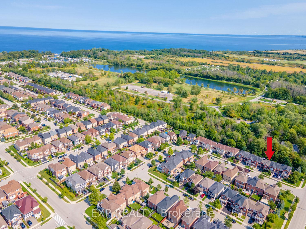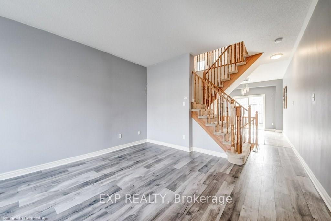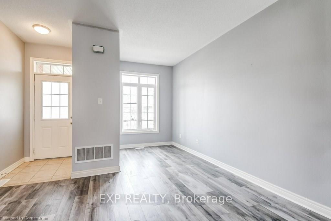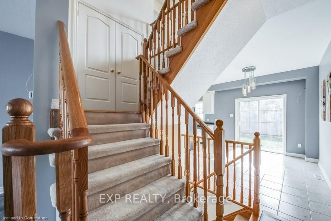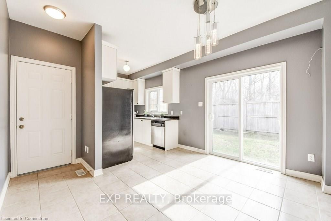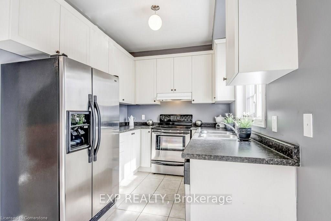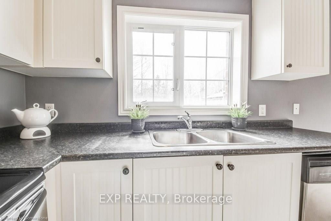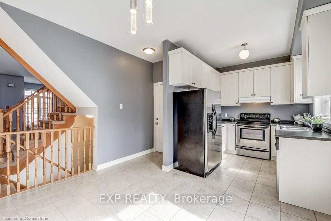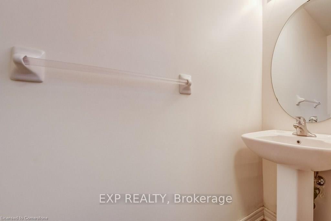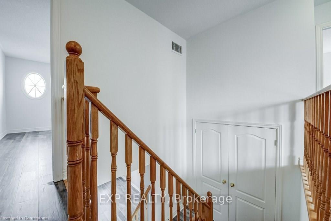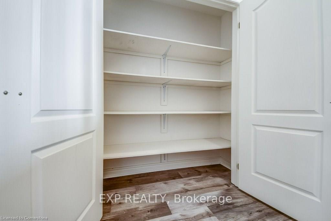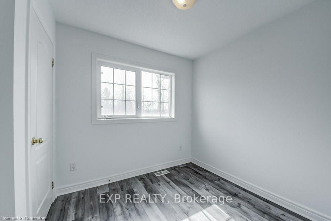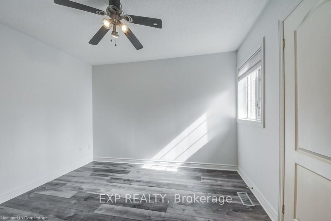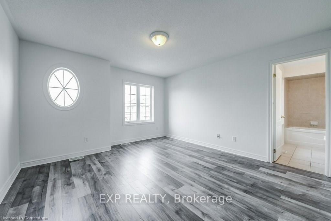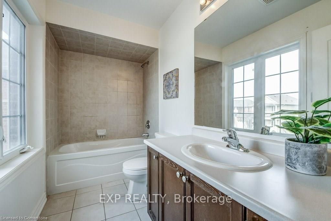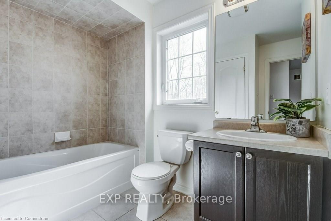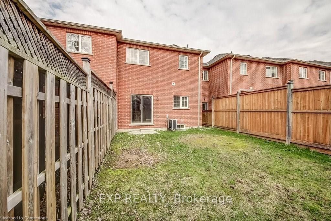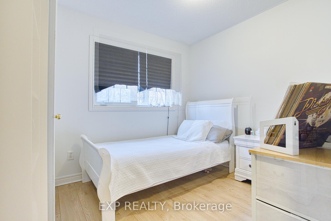$724,900
Available - For Sale
Listing ID: X11922404
8 Glendarling Cres , Hamilton, L8E 0A9, Ontario
| Welcome to 8 Glendarling Crescent - a stunning 3-bedroom, 2.5-bathroom Townhome in Stoney Creek. Nestled in the desirable lakefront community of Fifty Point, this immaculate brick townhome offers over 1300 sqft of modern living space, featuring 3 bedrooms, 2.5 bathrooms, and an open-concept layout, perfect for both comfort and style. The bright and spacious eat-in kitchen is equipped with stainless steel appliances, white cabinetry, and ample storage, making it ideal for entertaining. Natural light floods the main floor, highlighting the beautiful laminate flooring and elegant light fixtures throughout. The large windows provide a warm, inviting atmosphere, while the generous master bedroom offers a retreat with a large ensuite for added privacy. Two additional bedrooms provide flexibility for a growing family or home office. This townhome is ideally located just minutes from local amenities, schools, parks, and scenic trails. Enjoy the convenience of being close to Costco, the future Go Station, and easy highway access, ensuring quick connections to all the essentials and beyond. With its remarkable finishes and fantastic location, this home is truly a must-see. |
| Price | $724,900 |
| Taxes: | $4593.00 |
| Address: | 8 Glendarling Cres , Hamilton, L8E 0A9, Ontario |
| Lot Size: | 24.61 x 82.84 (Feet) |
| Directions/Cross Streets: | Baseline Road / Glendarling Crescent |
| Rooms: | 6 |
| Bedrooms: | 3 |
| Bedrooms +: | |
| Kitchens: | 1 |
| Family Room: | N |
| Basement: | Full, Unfinished |
| Approximatly Age: | 16-30 |
| Property Type: | Att/Row/Twnhouse |
| Style: | 2-Storey |
| Exterior: | Brick |
| Garage Type: | Attached |
| (Parking/)Drive: | Private |
| Drive Parking Spaces: | 1 |
| Pool: | None |
| Approximatly Age: | 16-30 |
| Approximatly Square Footage: | 1100-1500 |
| Property Features: | Beach, Fenced Yard, Marina, Park, School |
| Fireplace/Stove: | N |
| Heat Source: | Gas |
| Heat Type: | Forced Air |
| Central Air Conditioning: | Central Air |
| Central Vac: | N |
| Laundry Level: | Lower |
| Elevator Lift: | N |
| Sewers: | Sewers |
| Water: | Municipal |
$
%
Years
This calculator is for demonstration purposes only. Always consult a professional
financial advisor before making personal financial decisions.
| Although the information displayed is believed to be accurate, no warranties or representations are made of any kind. |
| EXP REALTY |
|
|

Hamid-Reza Danaie
Broker
Dir:
416-904-7200
Bus:
905-889-2200
Fax:
905-889-3322
| Virtual Tour | Book Showing | Email a Friend |
Jump To:
At a Glance:
| Type: | Freehold - Att/Row/Twnhouse |
| Area: | Hamilton |
| Municipality: | Hamilton |
| Neighbourhood: | Winona Park |
| Style: | 2-Storey |
| Lot Size: | 24.61 x 82.84(Feet) |
| Approximate Age: | 16-30 |
| Tax: | $4,593 |
| Beds: | 3 |
| Baths: | 3 |
| Fireplace: | N |
| Pool: | None |
Locatin Map:
Payment Calculator:
