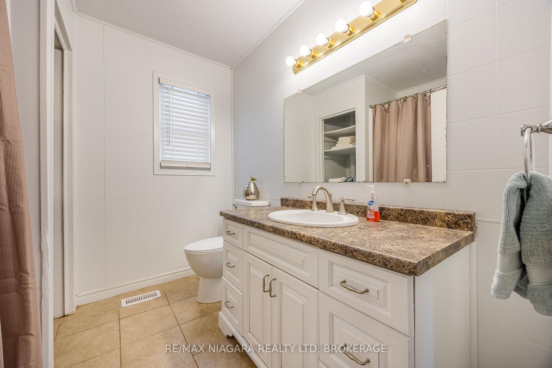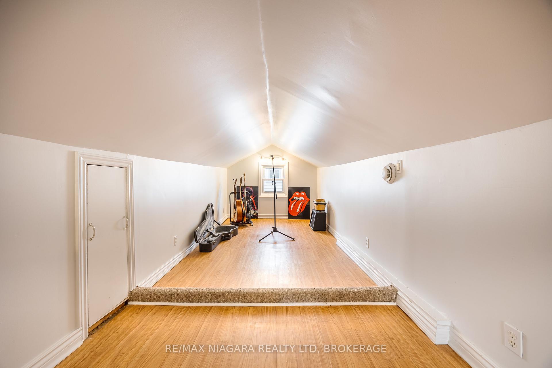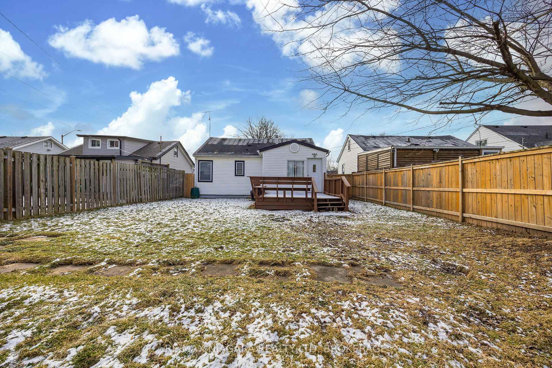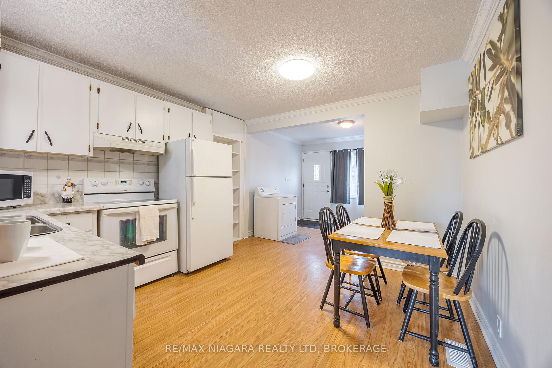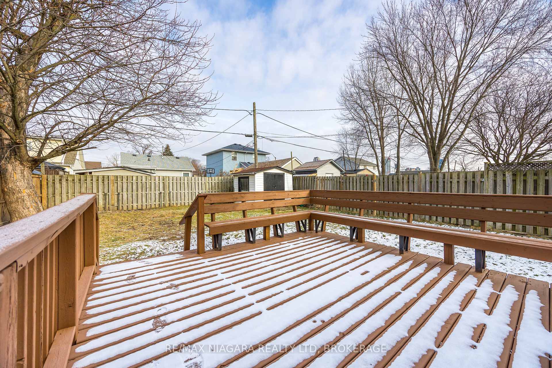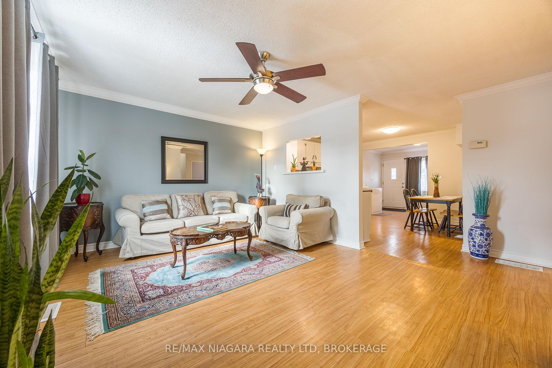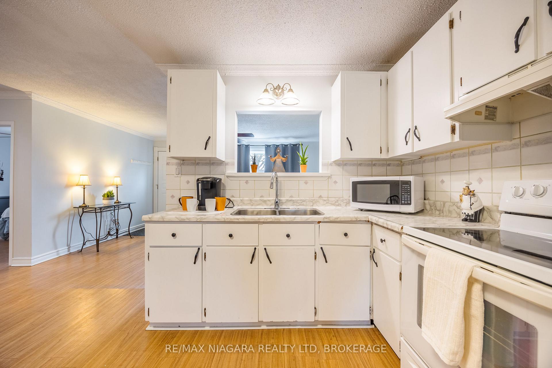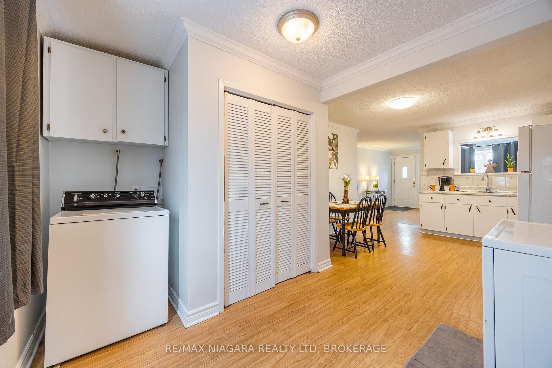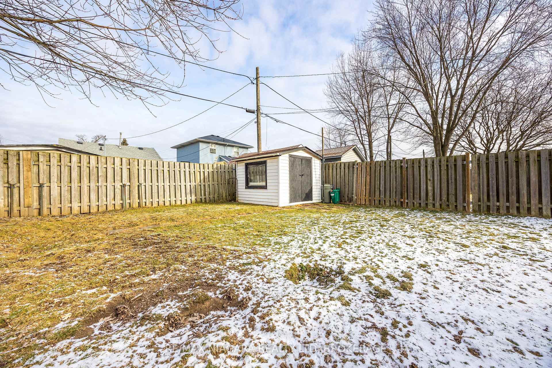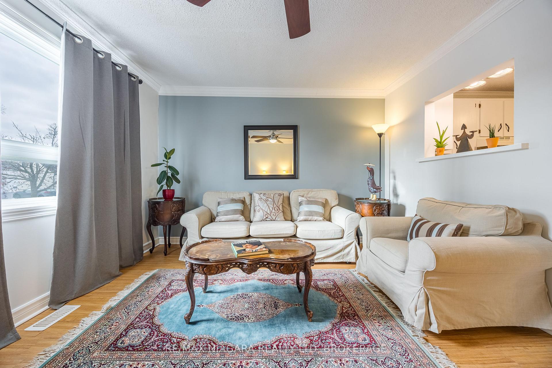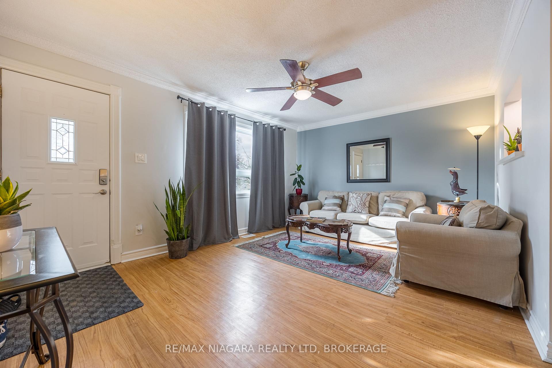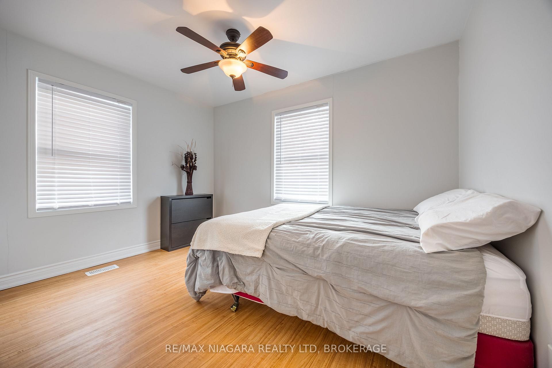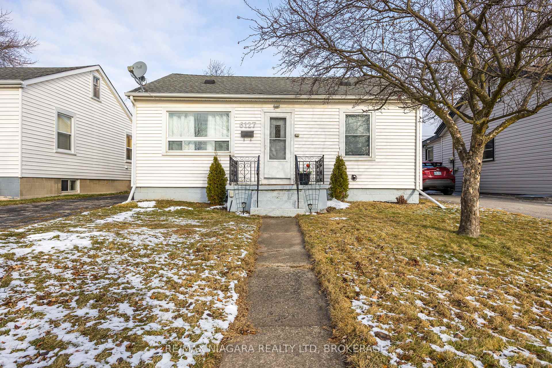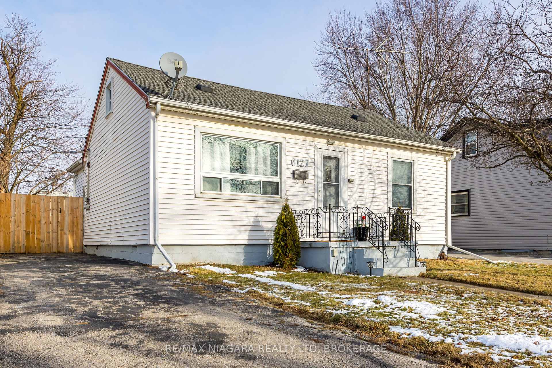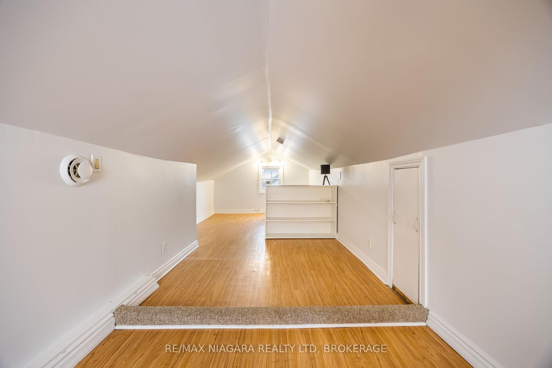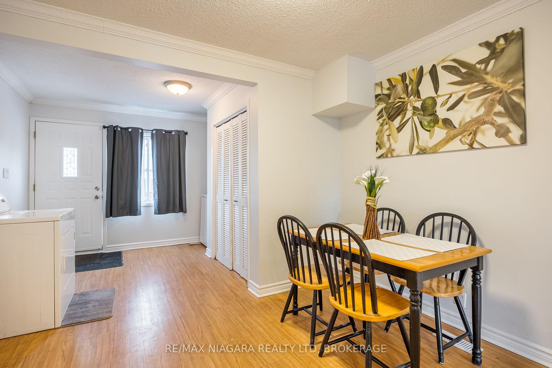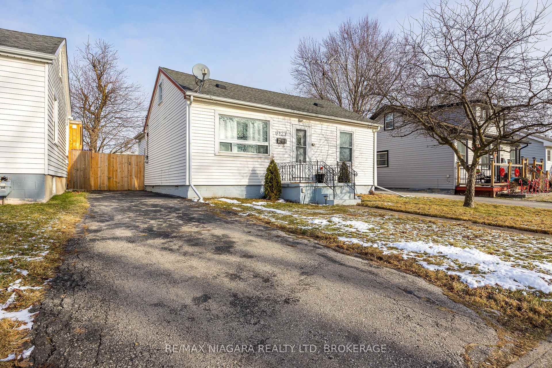$429,900
Available - For Sale
Listing ID: X11922449
6127 Skinner St , Niagara Falls, L2G 2Y4, Ontario
| This charming 2 Bedroom Bungalow is just perfect for 1st time Buyers, investors, and those looking to downsize. There is a wonderful, open feeling to the layout . The living room is spacious, is bathed in light from the large front window, and offers lots of room to entertain family and friends. The eat-in kitchen has lots of cupboards and counterspace and allows for a good size table for dining. The kitchen is combined with a utility area, tucked away at the back, and a stackable laundry could fit and make a convenient addition to the space. There is access from the kitchen to an oversized deck and fenced backyard. A perfect place to enjoy the summer, BBQ and just relax. The main 4 piece bath is beautifully updated and there is a large linen/storage cupboard located inside. The 2 bedrooms are a good size and can easily hold a queen size bed. Bedroom 2 has a corner window and could be a den/office or nursery. The upper level attic would be a great play place for the kids, a storage area or could be a potential 3rd bedroom. This house is cute as a button. Its a great place to call home! |
| Price | $429,900 |
| Taxes: | $2044.28 |
| Assessment: | $130000 |
| Assessment Year: | 2025 |
| Address: | 6127 Skinner St , Niagara Falls, L2G 2Y4, Ontario |
| Lot Size: | 40.09 x 100.24 (Feet) |
| Acreage: | < .50 |
| Directions/Cross Streets: | Drummond Rd |
| Rooms: | 7 |
| Bedrooms: | 3 |
| Bedrooms +: | |
| Kitchens: | 1 |
| Family Room: | N |
| Basement: | Crawl Space, None |
| Approximatly Age: | 51-99 |
| Property Type: | Detached |
| Style: | 1 1/2 Storey |
| Exterior: | Vinyl Siding |
| Garage Type: | None |
| (Parking/)Drive: | Private |
| Drive Parking Spaces: | 3 |
| Pool: | None |
| Other Structures: | Garden Shed |
| Approximatly Age: | 51-99 |
| Approximatly Square Footage: | 700-1100 |
| Property Features: | Library, Park, Public Transit, School, School Bus Route |
| Fireplace/Stove: | N |
| Heat Source: | Gas |
| Heat Type: | Forced Air |
| Central Air Conditioning: | Central Air |
| Central Vac: | N |
| Laundry Level: | Main |
| Elevator Lift: | N |
| Sewers: | Sewers |
| Water: | Municipal |
| Water Supply Types: | Unknown |
| Utilities-Cable: | A |
| Utilities-Hydro: | Y |
| Utilities-Gas: | Y |
| Utilities-Telephone: | A |
$
%
Years
This calculator is for demonstration purposes only. Always consult a professional
financial advisor before making personal financial decisions.
| Although the information displayed is believed to be accurate, no warranties or representations are made of any kind. |
| RE/MAX NIAGARA REALTY LTD, BROKERAGE |
|
|

Hamid-Reza Danaie
Broker
Dir:
416-904-7200
Bus:
905-889-2200
Fax:
905-889-3322
| Book Showing | Email a Friend |
Jump To:
At a Glance:
| Type: | Freehold - Detached |
| Area: | Niagara |
| Municipality: | Niagara Falls |
| Neighbourhood: | 217 - Arad/Fallsview |
| Style: | 1 1/2 Storey |
| Lot Size: | 40.09 x 100.24(Feet) |
| Approximate Age: | 51-99 |
| Tax: | $2,044.28 |
| Beds: | 3 |
| Baths: | 1 |
| Fireplace: | N |
| Pool: | None |
Locatin Map:
Payment Calculator:
