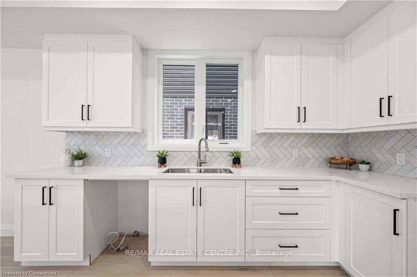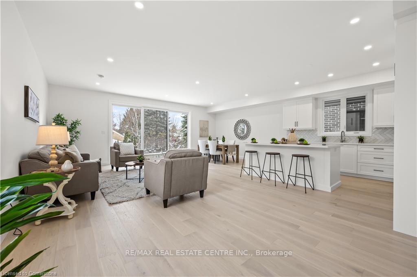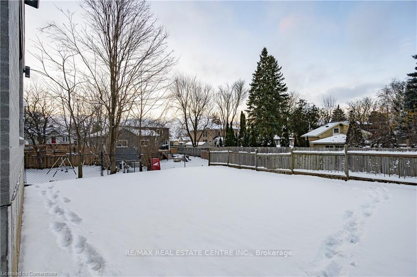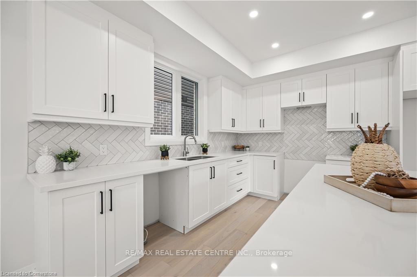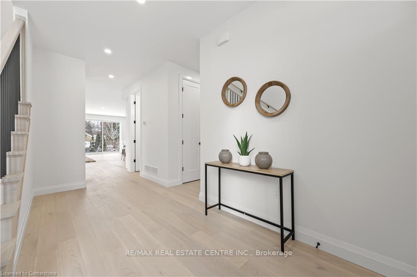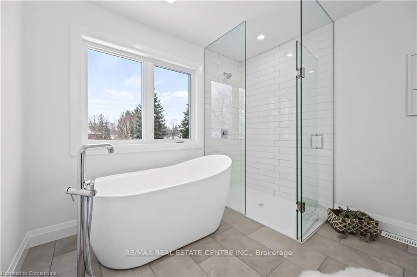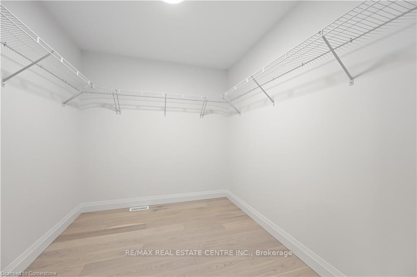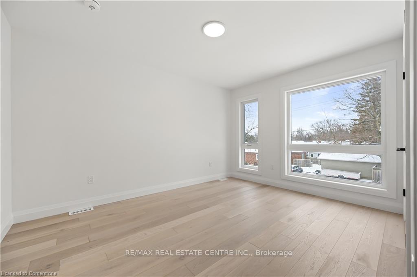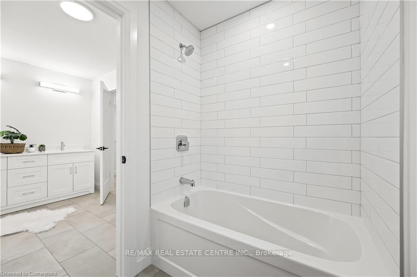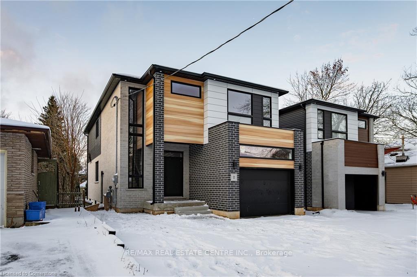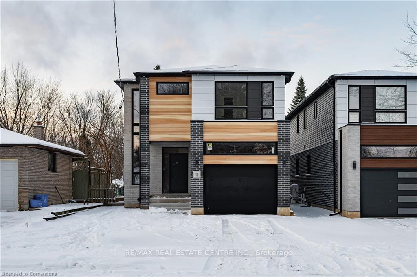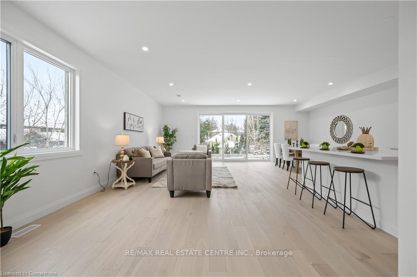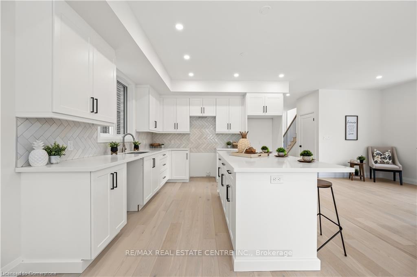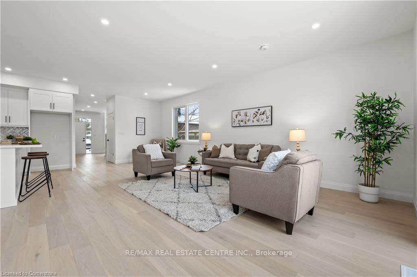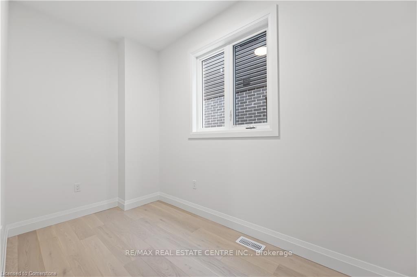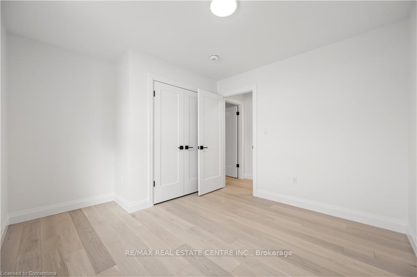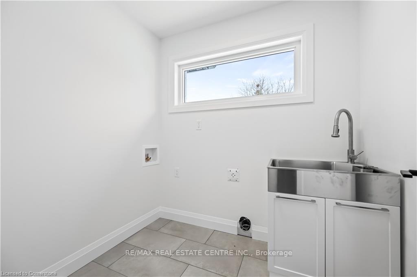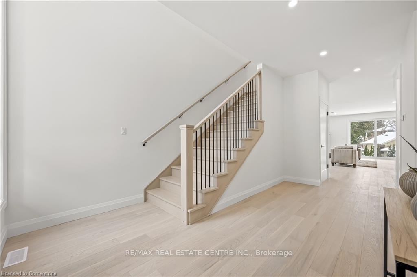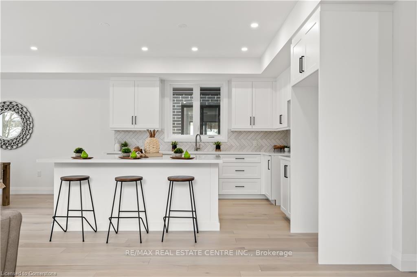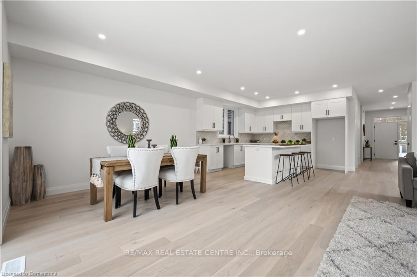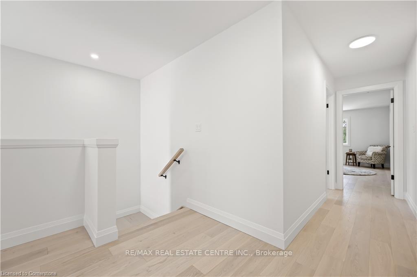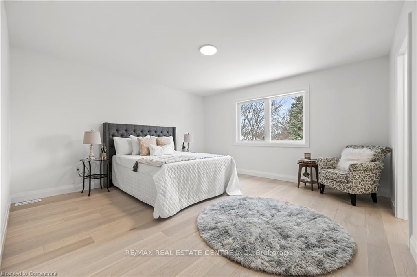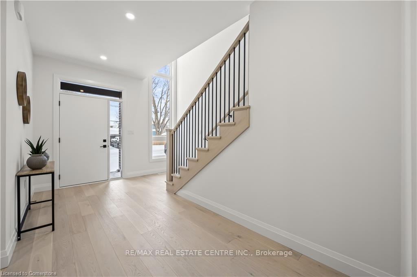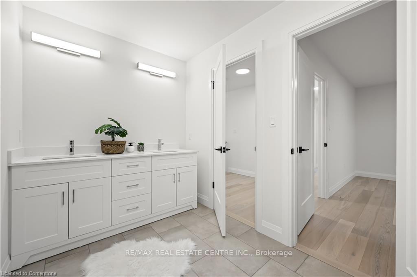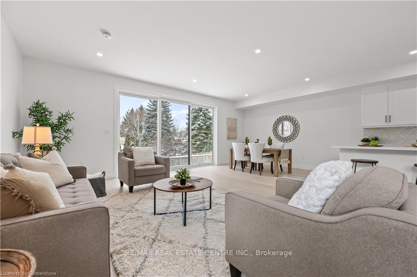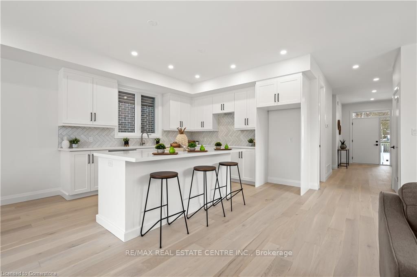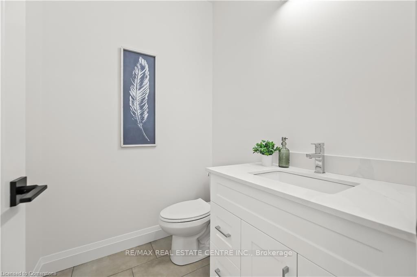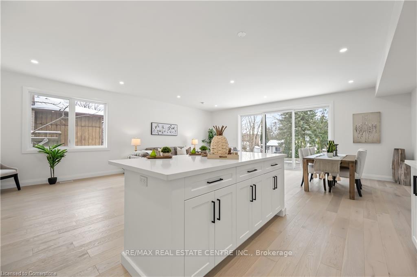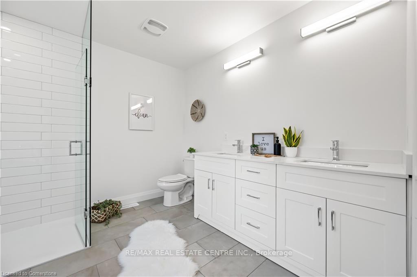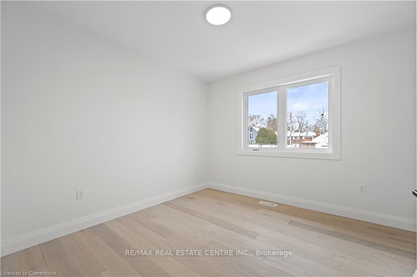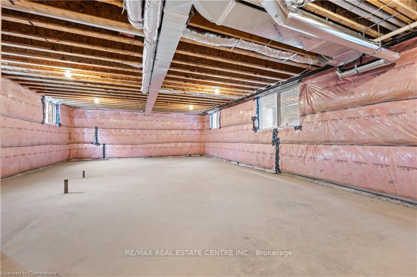$1,099,900
Available - For Sale
Listing ID: X11922471
11 Ontario St , Cambridge, N3C 2H7, Ontario
| BRAND NEW HOME WITHOUT THE WAIT! Quick possession is available for this quality custom built 2439 sq ft. New Villa Group home. Located in a prime and mature location within easy walking to distance to great schools and quick 401 access. This modern open concept spacious home is sure to impress the moment you walk you in the front door. The main floor features 9 foot ceilings, a stunning chefs kitchen with a large centre island. All soft close drawers and cabinets. Quality quartz counter tops with a herringbone pattern backsplash. Upgraded 8 foot interior doors and plenty of pot lighting throughout. The second floor does not disappoint featuring 4 bedrooms with the large primary suite coming complete with a large 5 piece ensuite with a full glass shower, stand alone soaker tub and a massive walk in closet. Full second floor laundry. Upgraded engineered hardwood and ceramic tiles throughout the entire home. The basement comes complete with a full separate entrance and tall 9 foot ceilings with oversized windows allows for potential multi-generational living or an incredible income suite if needed. You have to see the quality that sets New Villa Group apart from the rest! Full 7 year Tarion warranty ensures years of carefree living. Incredible Value! |
| Price | $1,099,900 |
| Taxes: | $0.00 |
| Address: | 11 Ontario St , Cambridge, N3C 2H7, Ontario |
| Lot Size: | 33.00 x 112.00 (Feet) |
| Directions/Cross Streets: | Cooper |
| Rooms: | 12 |
| Bedrooms: | 4 |
| Bedrooms +: | |
| Kitchens: | 0 |
| Family Room: | N |
| Basement: | Full, Sep Entrance |
| Property Type: | Detached |
| Style: | 2-Storey |
| Exterior: | Stone, Vinyl Siding |
| Garage Type: | Attached |
| (Parking/)Drive: | Front Yard |
| Drive Parking Spaces: | 2 |
| Pool: | None |
| Approximatly Square Footage: | 2000-2500 |
| Fireplace/Stove: | N |
| Heat Source: | Gas |
| Heat Type: | Forced Air |
| Central Air Conditioning: | None |
| Central Vac: | N |
| Sewers: | Sewers |
| Water: | Municipal |
$
%
Years
This calculator is for demonstration purposes only. Always consult a professional
financial advisor before making personal financial decisions.
| Although the information displayed is believed to be accurate, no warranties or representations are made of any kind. |
| RE/MAX REAL ESTATE CENTRE INC. |
|
|

Hamid-Reza Danaie
Broker
Dir:
416-904-7200
Bus:
905-889-2200
Fax:
905-889-3322
| Book Showing | Email a Friend |
Jump To:
At a Glance:
| Type: | Freehold - Detached |
| Area: | Waterloo |
| Municipality: | Cambridge |
| Style: | 2-Storey |
| Lot Size: | 33.00 x 112.00(Feet) |
| Beds: | 4 |
| Baths: | 3 |
| Fireplace: | N |
| Pool: | None |
Locatin Map:
Payment Calculator:
