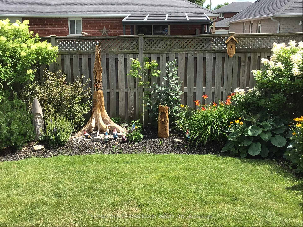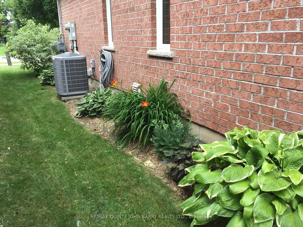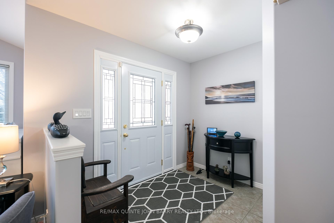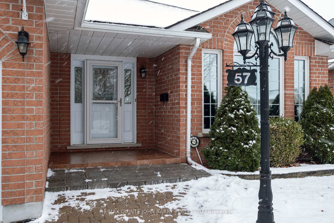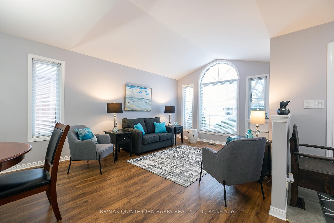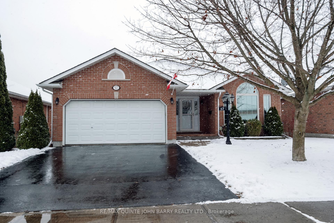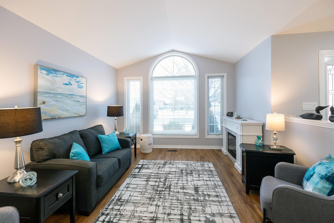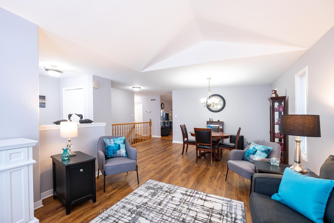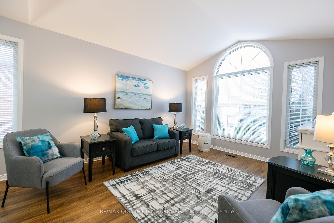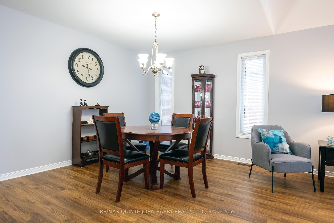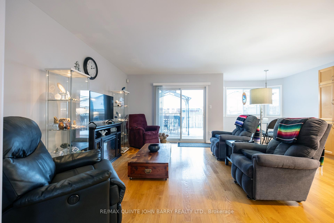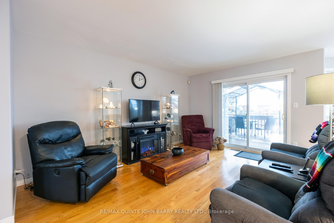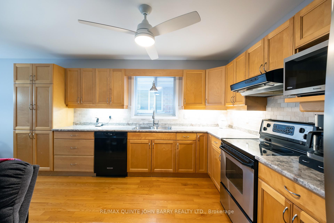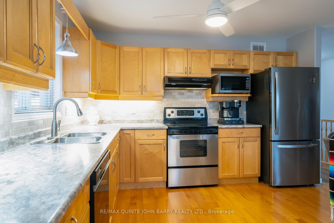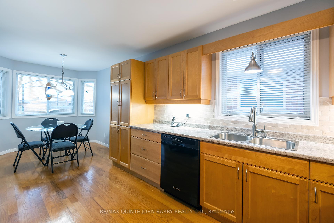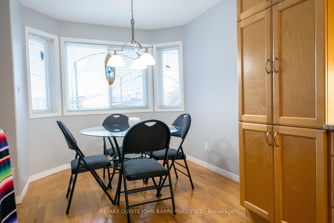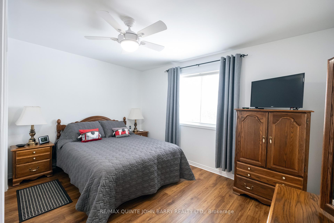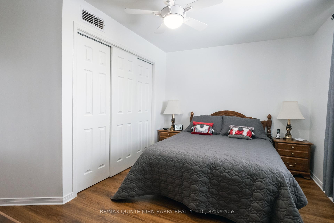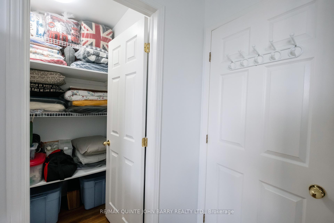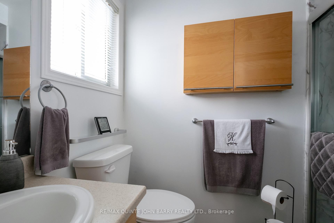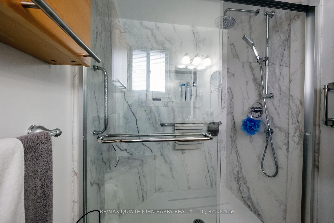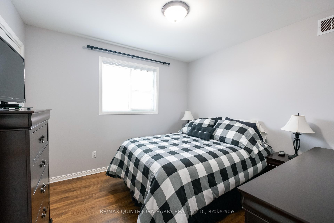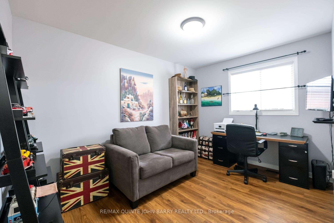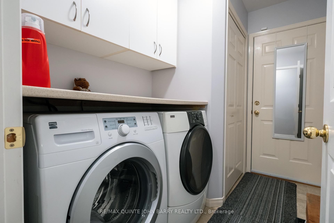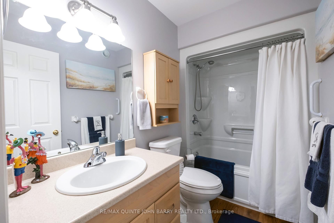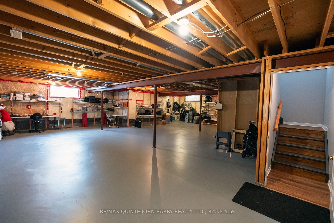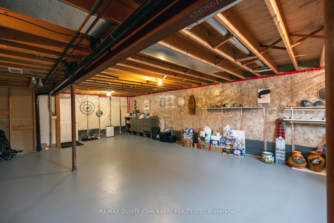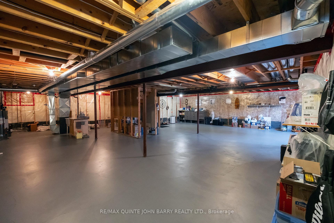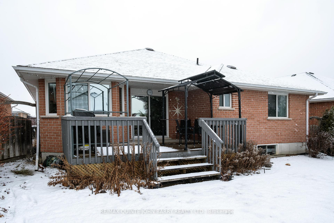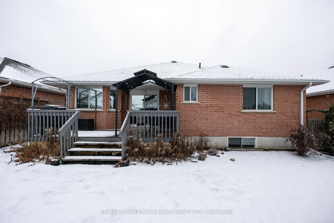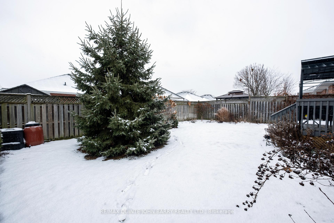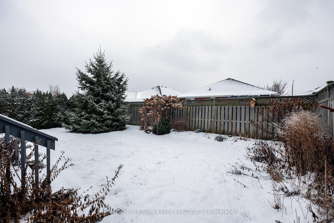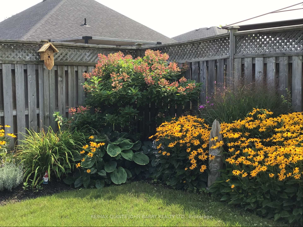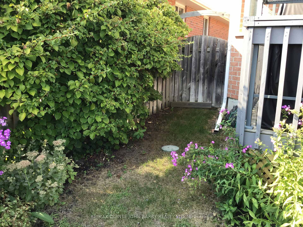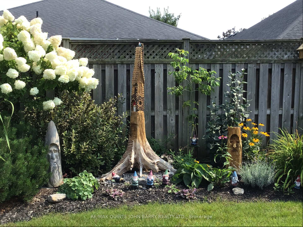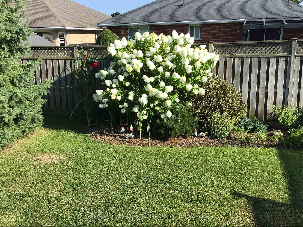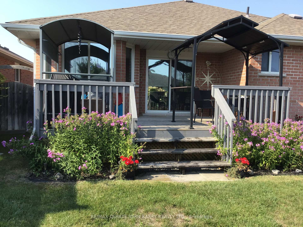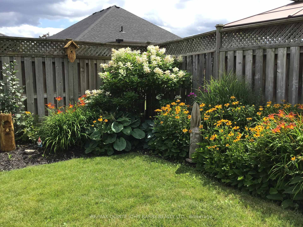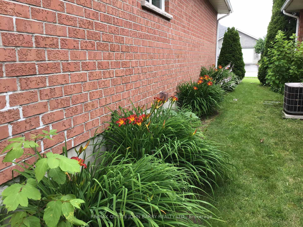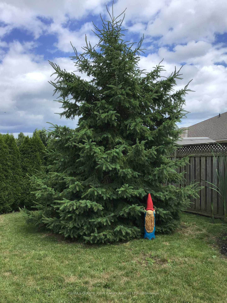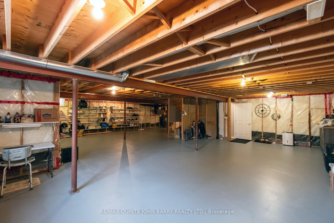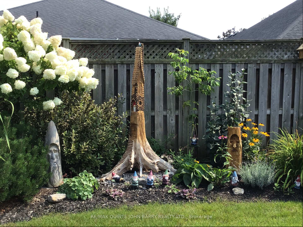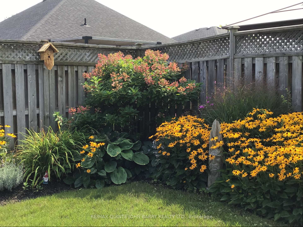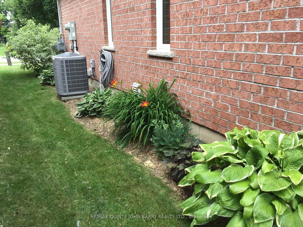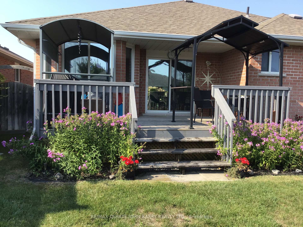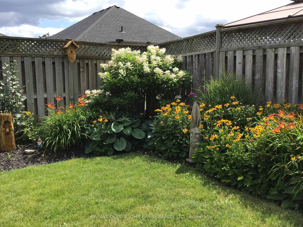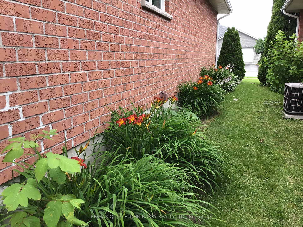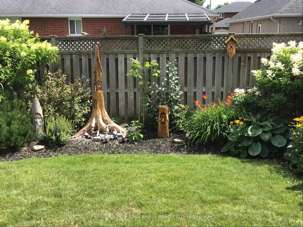$675,000
Available - For Sale
Listing ID: X11922489
57 Hemlock Cres , Belleville, K8N 5Y2, Ontario
| Welcome to 57 Hemlock Crescent, nestled on a quiet street in Belleville's desirable East end. From the charming cobblestone walkway, step into the foyer and take in the expansiveness of this unique home. The first impression is breathtaking with a bright formal dining area and a beautiful living room featuring a cathedral ceiling and custom front windows that overlook the landscaped front yard. This immaculately cared for home has been recently repainted and is completely carpet free with new laminate flooring throughout and original oak hardwood in the family room. The spacious family room located just off the kitchen and breakfast area features patio doors that lead to a large deck and a fully fenced, landscaped rear yard perfect for entertaining or relaxing. Down the hall, you will find a mudroom/laundry room on the main level, three generously sized bedrooms, and a 4-piece guest bathroom. The primary bedroom has been thoughtfully updated to include a large storage closet, a spacious clothes closet, and a private ensuite bath featuring a luxurious acrylic shower equipped with a rain head and handheld wand for a spa-like experience. The lower level offers a vast, unfinished space with a painted floor and insulation - ready for your personal touch! Located close to Highway 401, the hospital, shopping, and Belleville's waterfront, this home offers both comfort and convenience. |
| Price | $675,000 |
| Taxes: | $5262.57 |
| Assessment Year: | 2024 |
| Address: | 57 Hemlock Cres , Belleville, K8N 5Y2, Ontario |
| Lot Size: | 49.00 x 100.00 (Feet) |
| Directions/Cross Streets: | Farley Ave to Hickory Grove to Hemlock |
| Rooms: | 6 |
| Bedrooms: | 3 |
| Bedrooms +: | |
| Kitchens: | 1 |
| Family Room: | Y |
| Basement: | Full, Unfinished |
| Approximatly Age: | 16-30 |
| Property Type: | Detached |
| Style: | Bungalow |
| Exterior: | Brick |
| Garage Type: | Attached |
| (Parking/)Drive: | Pvt Double |
| Drive Parking Spaces: | 2 |
| Pool: | None |
| Approximatly Age: | 16-30 |
| Approximatly Square Footage: | 1500-2000 |
| Property Features: | Fenced Yard, Hospital, Marina, School Bus Route |
| Fireplace/Stove: | N |
| Heat Source: | Gas |
| Heat Type: | Forced Air |
| Central Air Conditioning: | Central Air |
| Central Vac: | N |
| Laundry Level: | Main |
| Sewers: | Sewers |
| Water: | Municipal |
| Utilities-Cable: | A |
| Utilities-Hydro: | Y |
| Utilities-Gas: | Y |
| Utilities-Telephone: | A |
$
%
Years
This calculator is for demonstration purposes only. Always consult a professional
financial advisor before making personal financial decisions.
| Although the information displayed is believed to be accurate, no warranties or representations are made of any kind. |
| RE/MAX QUINTE JOHN BARRY REALTY LTD. |
|
|

Hamid-Reza Danaie
Broker
Dir:
416-904-7200
Bus:
905-889-2200
Fax:
905-889-3322
| Book Showing | Email a Friend |
Jump To:
At a Glance:
| Type: | Freehold - Detached |
| Area: | Hastings |
| Municipality: | Belleville |
| Style: | Bungalow |
| Lot Size: | 49.00 x 100.00(Feet) |
| Approximate Age: | 16-30 |
| Tax: | $5,262.57 |
| Beds: | 3 |
| Baths: | 2 |
| Fireplace: | N |
| Pool: | None |
Locatin Map:
Payment Calculator:
