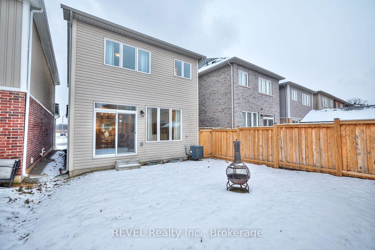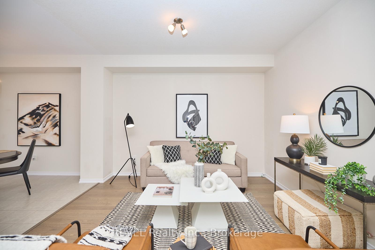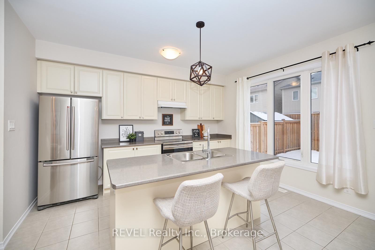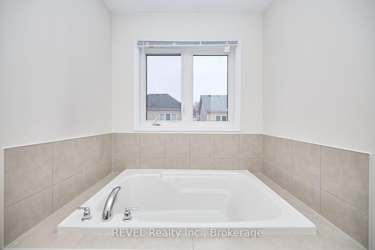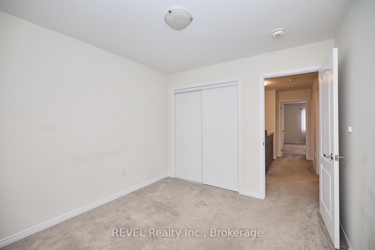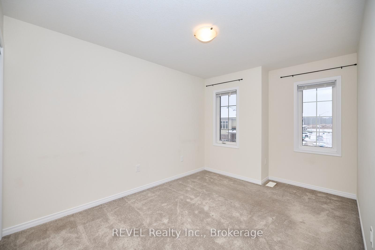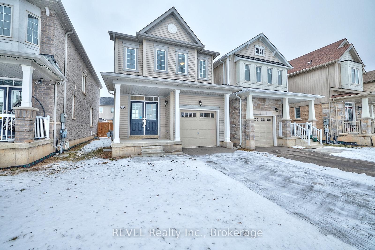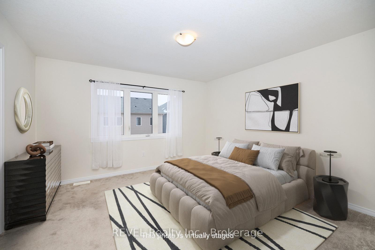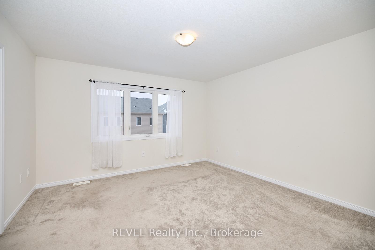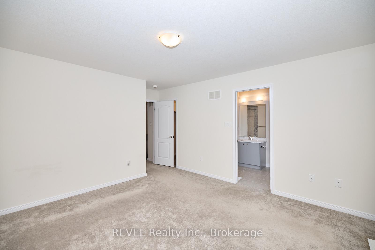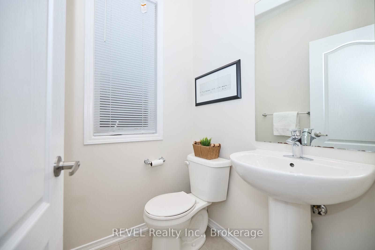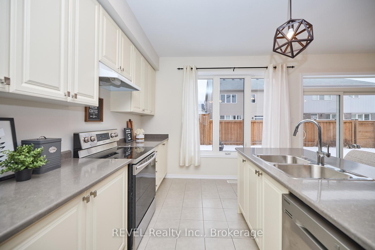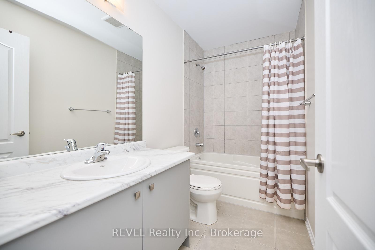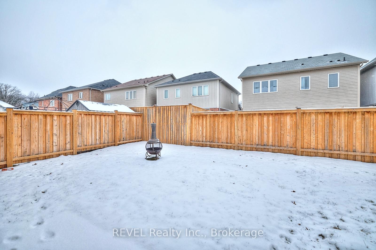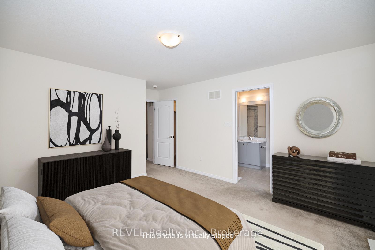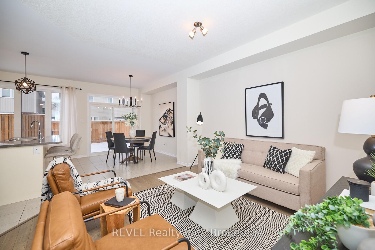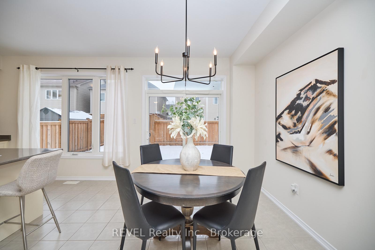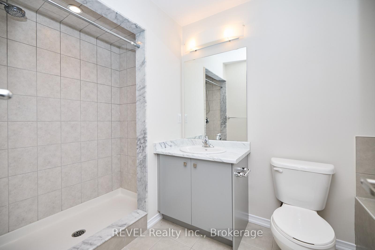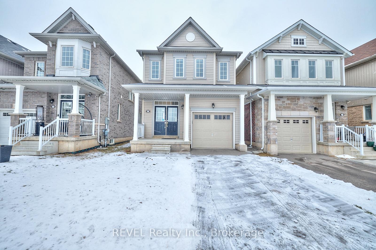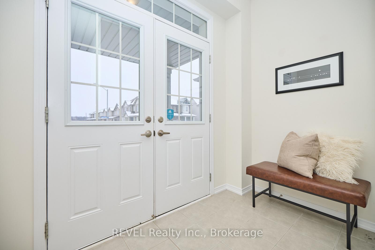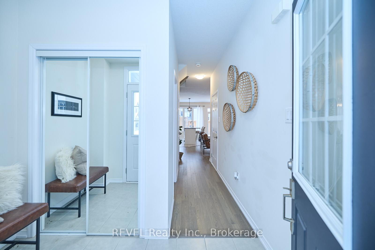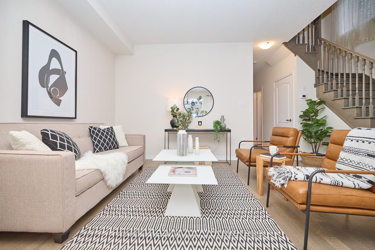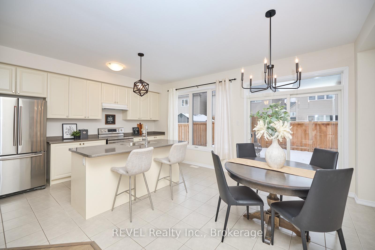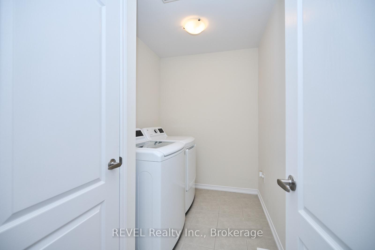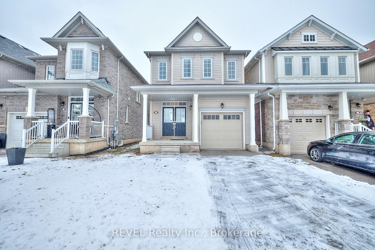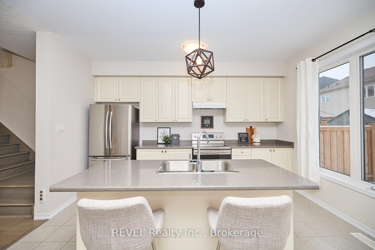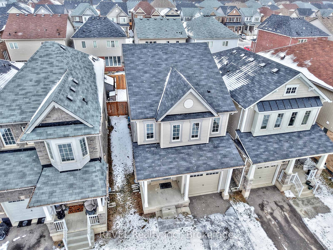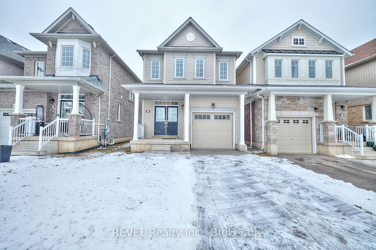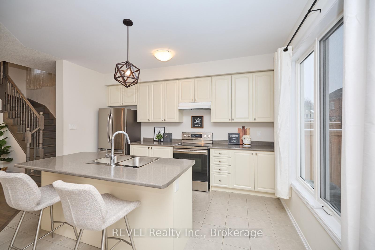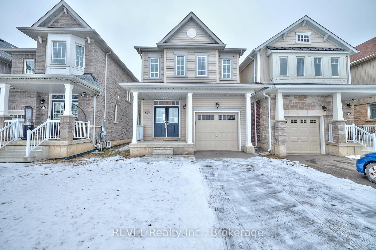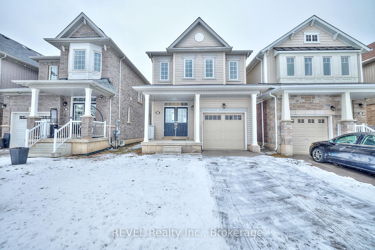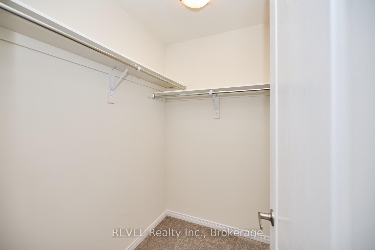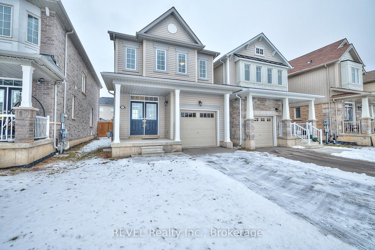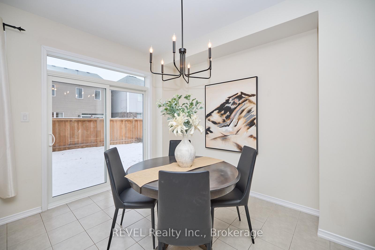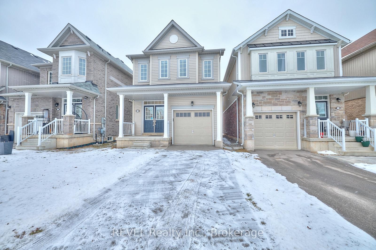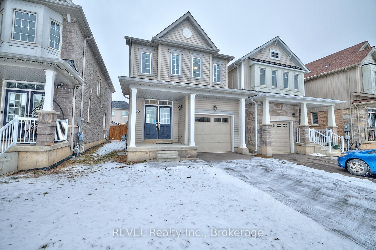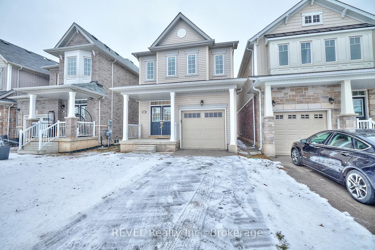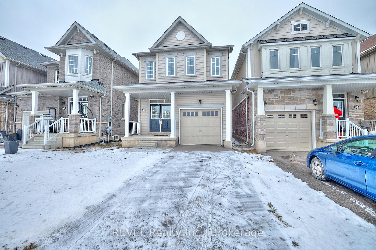$739,900
Available - For Sale
Listing ID: X11922506
8767 Sourgum Ave , Niagara Falls, L2H 3S3, Ontario
| Welcome to your dream home in the heart of Niagara Falls! This beautiful 3-bedroom, 3-bathroom detached gem is packed with thoughtful designs throughout. Step into an elegant open-concept layout with hardwood floors throughout the main living spaces and sleek ceramic tiles in the kitchen and bathrooms. The kitchen is a chef's delight, featuring a quartz countertop island, stainless steel appliances, and crisp cabinetry. The living and dining areas are filled with natural light, enhanced by designer light fixtures and modern accents. Upstairs, the plush carpeted bedrooms provide warmth and comfort, with the spacious primary suite featuring a private en-suite bathroom and large walk-in closet. The bathrooms are complete with contemporary finishes, ceramic tiling, and polished chrome fixtures. A conveniently located laundry completes this second-story level. The basement offers high ceilings and a bathroom rough-in, ready for you to make it your own. Outside, enjoy a large backyard with room for entertaining or relaxing. This home also features a garage with direct entry, a paved driveway, and energy-efficient windows throughout. Conveniently located near parks, schools, and all amenities, this home combines style, comfort, and convenience. |
| Price | $739,900 |
| Taxes: | $5387.00 |
| Address: | 8767 Sourgum Ave , Niagara Falls, L2H 3S3, Ontario |
| Lot Size: | 26.90 x 91.86 (Feet) |
| Directions/Cross Streets: | GARNER RD/MCLEOD |
| Rooms: | 6 |
| Bedrooms: | 3 |
| Bedrooms +: | |
| Kitchens: | 1 |
| Family Room: | N |
| Basement: | Full, Unfinished |
| Approximatly Age: | 0-5 |
| Property Type: | Detached |
| Style: | 2-Storey |
| Exterior: | Vinyl Siding |
| Garage Type: | Attached |
| (Parking/)Drive: | Private |
| Drive Parking Spaces: | 1 |
| Pool: | None |
| Approximatly Age: | 0-5 |
| Fireplace/Stove: | N |
| Heat Source: | Gas |
| Heat Type: | Forced Air |
| Central Air Conditioning: | Central Air |
| Central Vac: | N |
| Sewers: | Sewers |
| Water: | Municipal |
$
%
Years
This calculator is for demonstration purposes only. Always consult a professional
financial advisor before making personal financial decisions.
| Although the information displayed is believed to be accurate, no warranties or representations are made of any kind. |
| REVEL Realty Inc., Brokerage |
|
|

Hamid-Reza Danaie
Broker
Dir:
416-904-7200
Bus:
905-889-2200
Fax:
905-889-3322
| Virtual Tour | Book Showing | Email a Friend |
Jump To:
At a Glance:
| Type: | Freehold - Detached |
| Area: | Niagara |
| Municipality: | Niagara Falls |
| Neighbourhood: | 222 - Brown |
| Style: | 2-Storey |
| Lot Size: | 26.90 x 91.86(Feet) |
| Approximate Age: | 0-5 |
| Tax: | $5,387 |
| Beds: | 3 |
| Baths: | 3 |
| Fireplace: | N |
| Pool: | None |
Locatin Map:
Payment Calculator:
