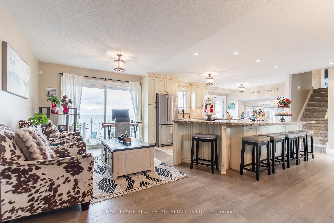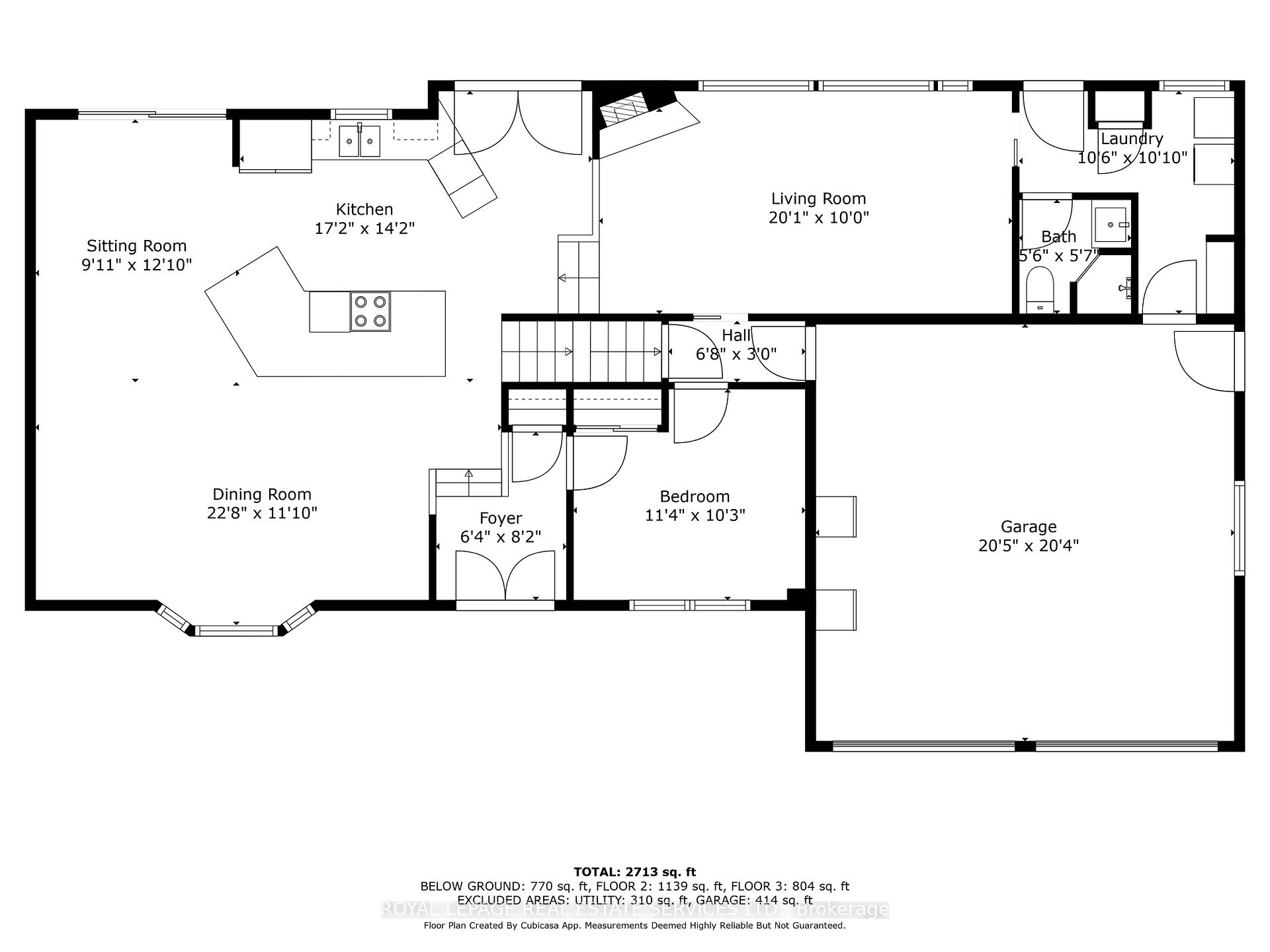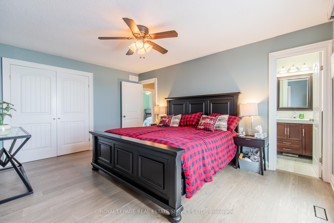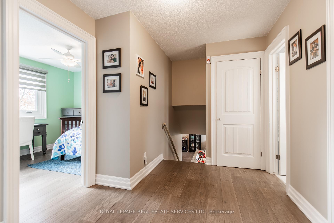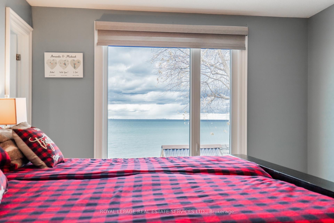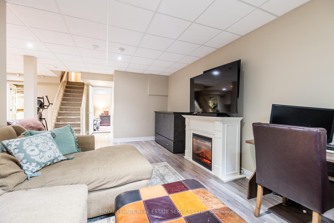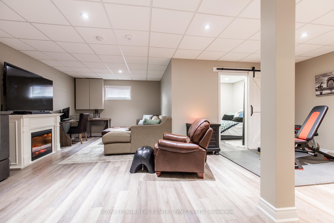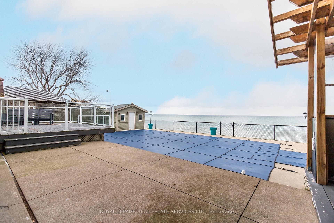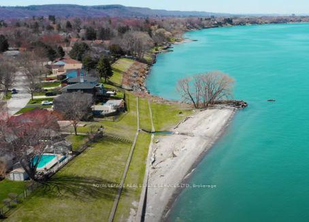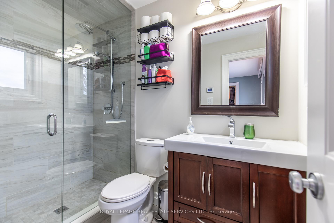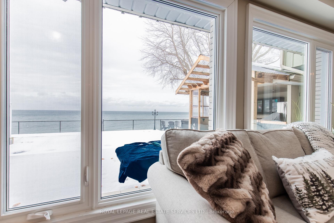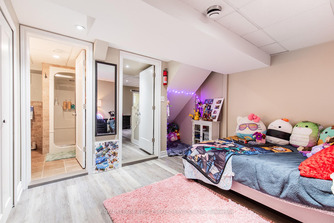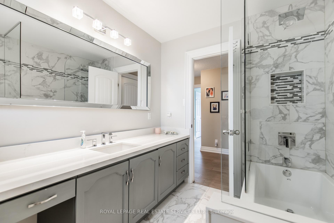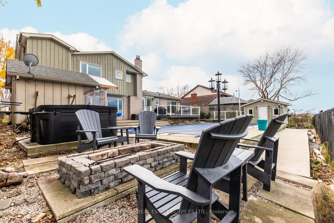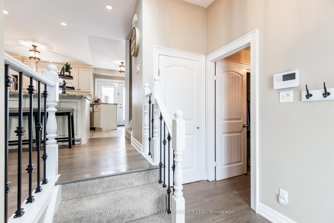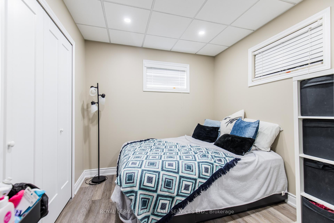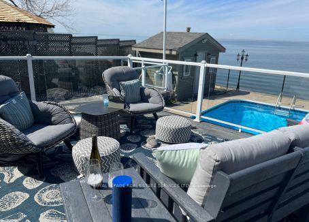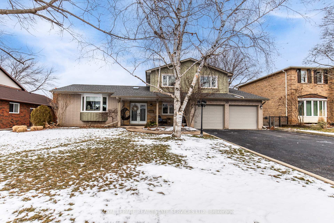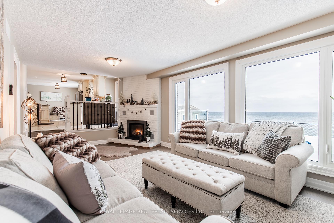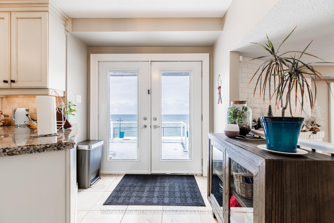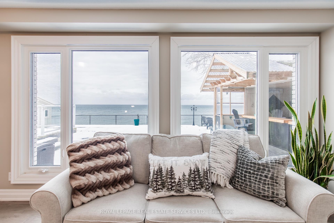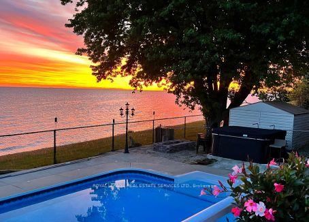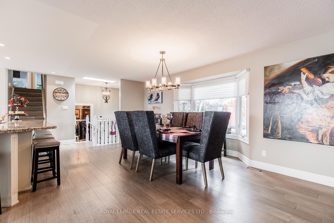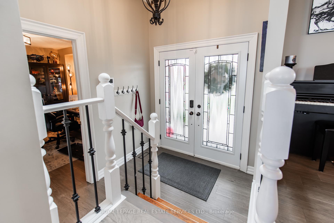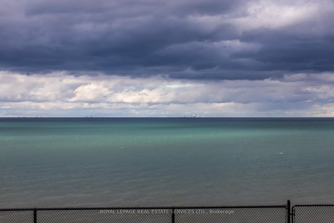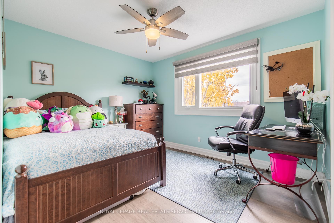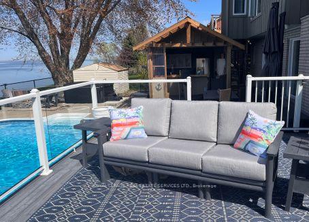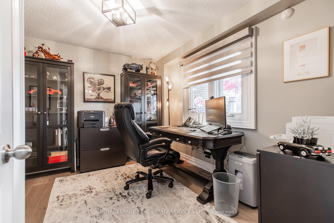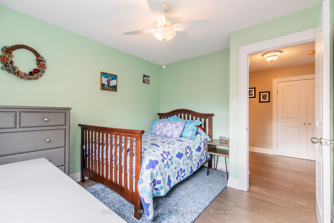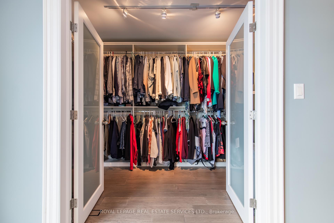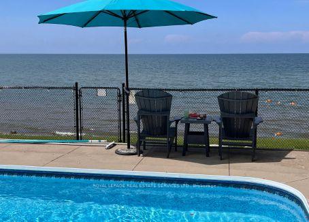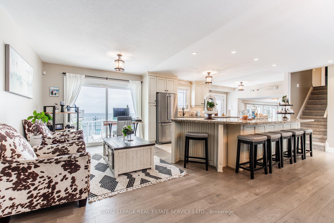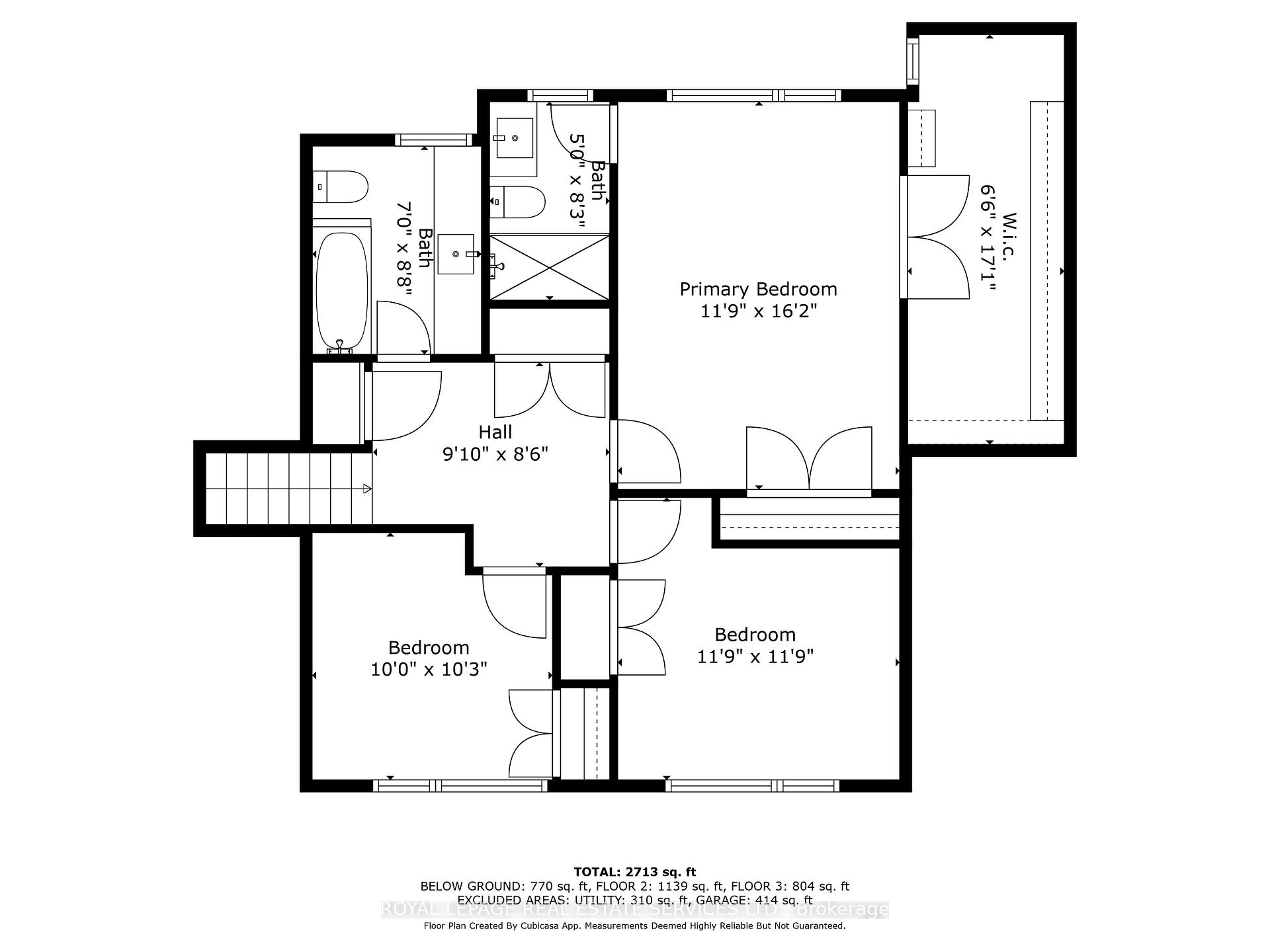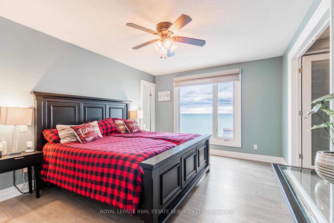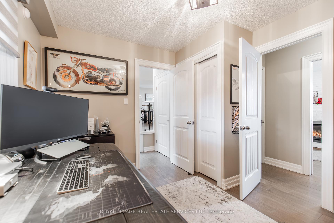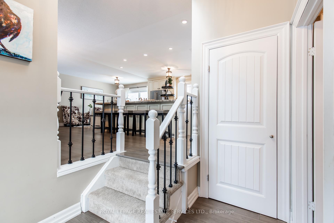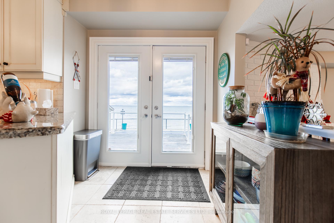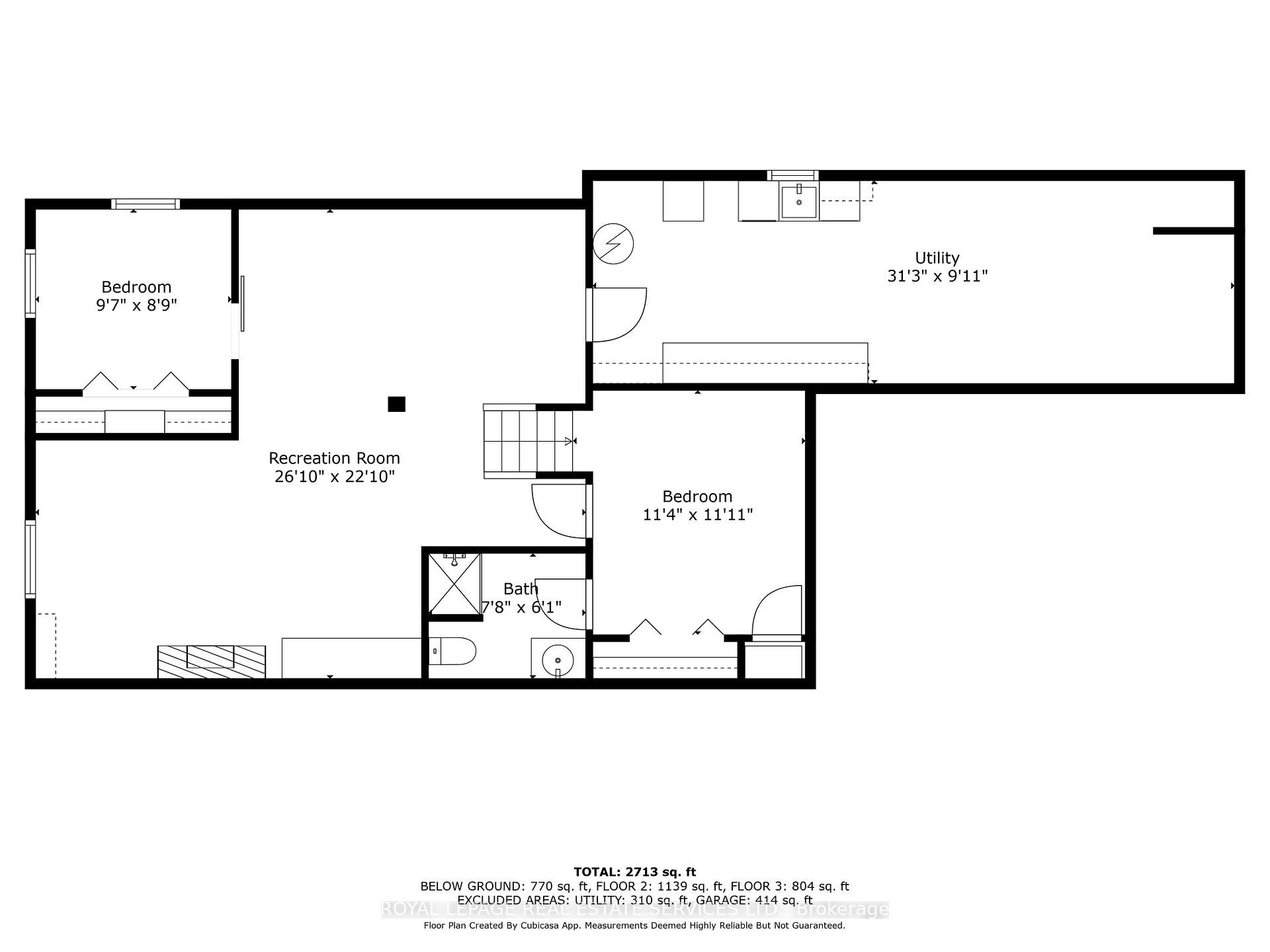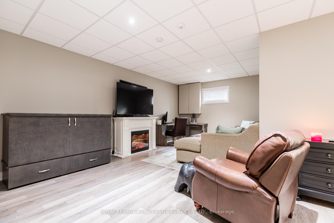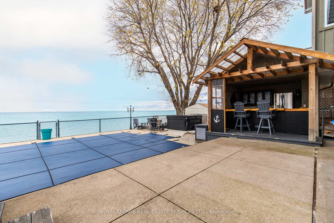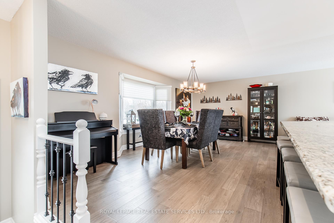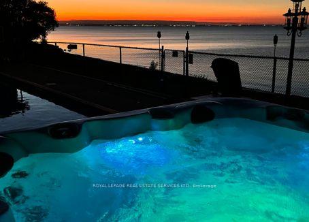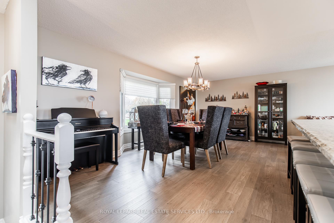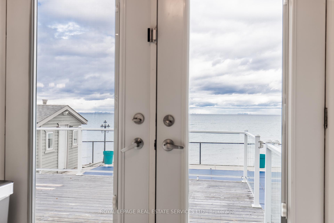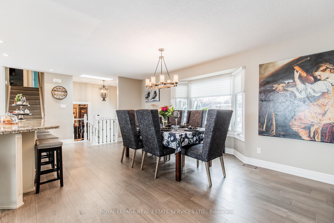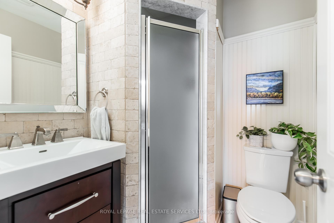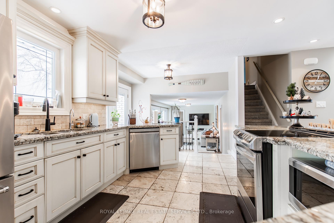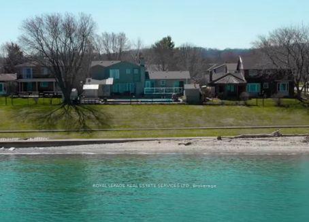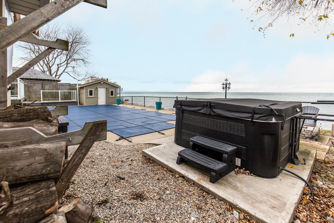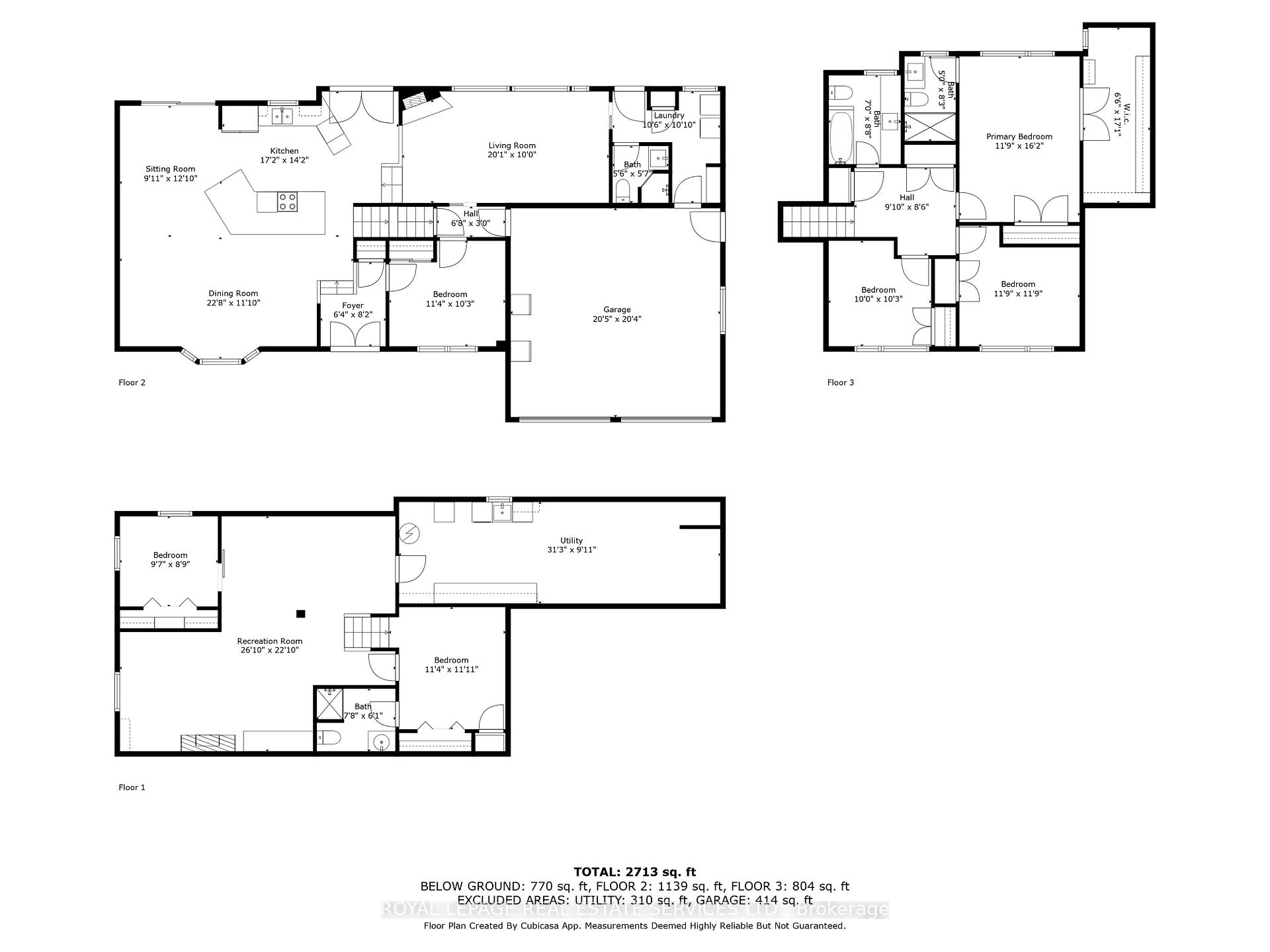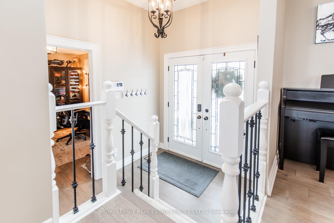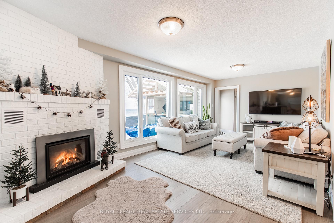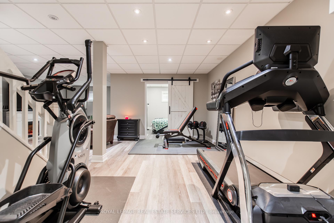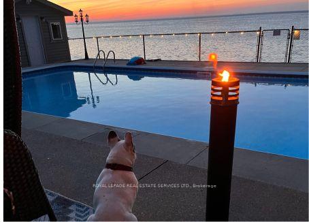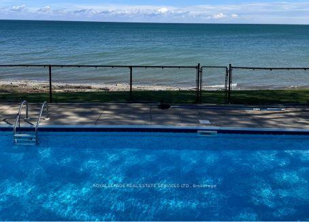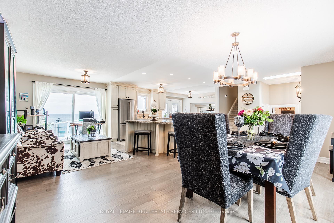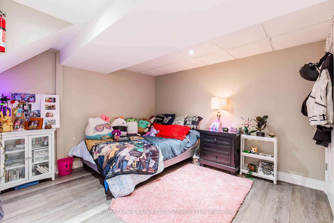$1,749,000
Available - For Sale
Listing ID: X11922620
33 Cheval Dr , Grimsby, L3M 4N2, Ontario
| Dreaming of Lakefront Living? Your Slice of Paradise Awaits in Grimsby! Imagine waking up to breathtaking sunrises, sipping coffee on your deck, and enjoying panoramic views of Lake Ontario right from your beachfront backyard. With over 2700 sq f of living space,This stunning lakefront property in the heart of Grimsby offers the perfect blend of luxury and tranquility! Features Include: Modern open-concept design with unobstructed views of Lake Ontario, 6 bedrooms 4 full baths, Hickory hardwood flooring throughout, Granite Countertops, Stainless Steel appliances, Convenient dual laundry rooms (main floor and basement) finished basement, Heated Salt water Pool, Hot Tub, Backyard Bar, direct lake access to the beach, Primary bedroom with a view of the Toronto skyline and a huge walkin closet. Beautiful yard, perfect for entertaining . Pool heater and pump 2023 salt cell 2024, windows 2022, furance & A/C 2018. Close to amenities, wineries, and just minutes from the QEW. This property offers the lifestyle you've been dreaming of! Dont miss out, Lakefront properties like this don't come up often. Make your move before its gone! |
| Extras: Motorized Hunter Douglas Blinds in bedrooms above grade. |
| Price | $1,749,000 |
| Taxes: | $11400.31 |
| Address: | 33 Cheval Dr , Grimsby, L3M 4N2, Ontario |
| Lot Size: | 70.15 x 110.21 (Feet) |
| Directions/Cross Streets: | Bal Harbour and Lake St. |
| Rooms: | 17 |
| Rooms +: | 5 |
| Bedrooms: | 4 |
| Bedrooms +: | 2 |
| Kitchens: | 1 |
| Family Room: | Y |
| Basement: | Finished |
| Property Type: | Detached |
| Style: | 2-Storey |
| Exterior: | Board/Batten, Brick |
| Garage Type: | Built-In |
| (Parking/)Drive: | Pvt Double |
| Drive Parking Spaces: | 4 |
| Pool: | Inground |
| Fireplace/Stove: | Y |
| Heat Source: | Gas |
| Heat Type: | Forced Air |
| Central Air Conditioning: | Central Air |
| Central Vac: | Y |
| Sewers: | Sewers |
| Water: | Municipal |
$
%
Years
This calculator is for demonstration purposes only. Always consult a professional
financial advisor before making personal financial decisions.
| Although the information displayed is believed to be accurate, no warranties or representations are made of any kind. |
| ROYAL LEPAGE REAL ESTATE SERVICES LTD. |
|
|

Hamid-Reza Danaie
Broker
Dir:
416-904-7200
Bus:
905-889-2200
Fax:
905-889-3322
| Book Showing | Email a Friend |
Jump To:
At a Glance:
| Type: | Freehold - Detached |
| Area: | Niagara |
| Municipality: | Grimsby |
| Neighbourhood: | 540 - Grimsby Beach |
| Style: | 2-Storey |
| Lot Size: | 70.15 x 110.21(Feet) |
| Tax: | $11,400.31 |
| Beds: | 4+2 |
| Baths: | 4 |
| Fireplace: | Y |
| Pool: | Inground |
Locatin Map:
Payment Calculator:
