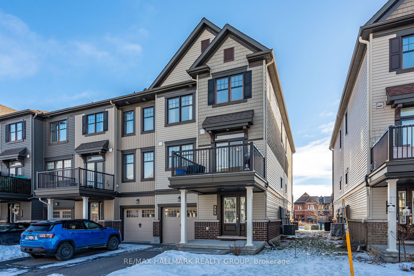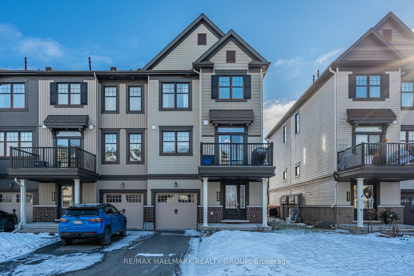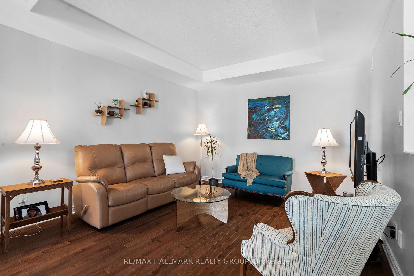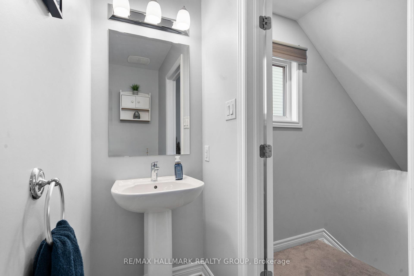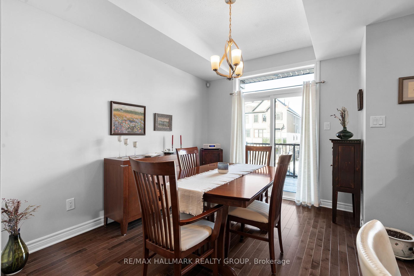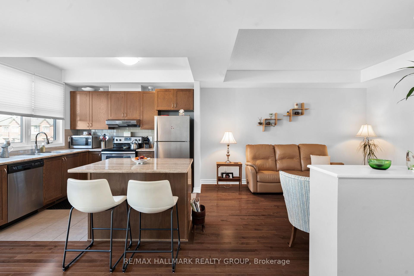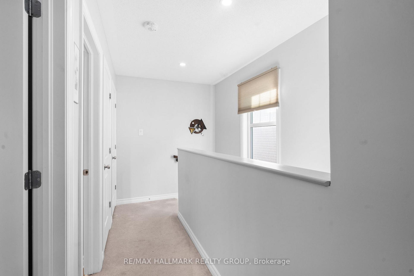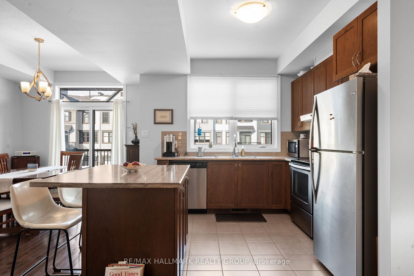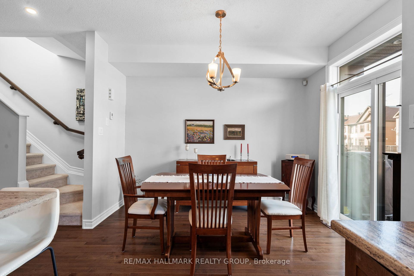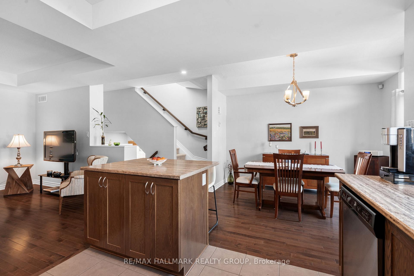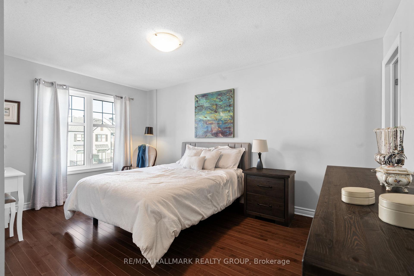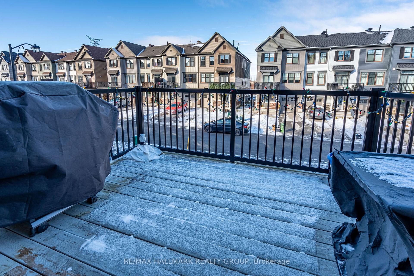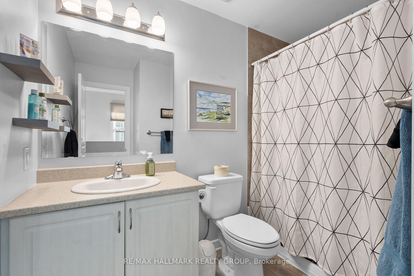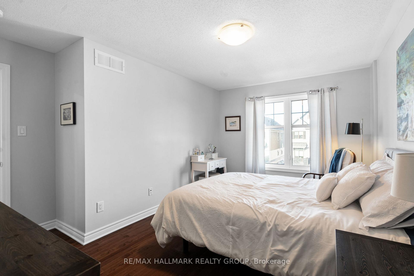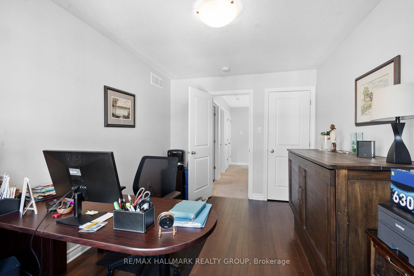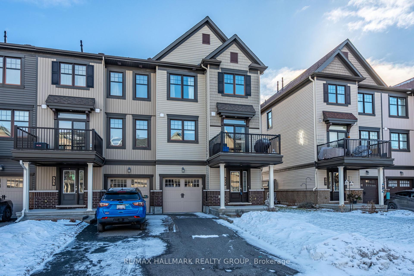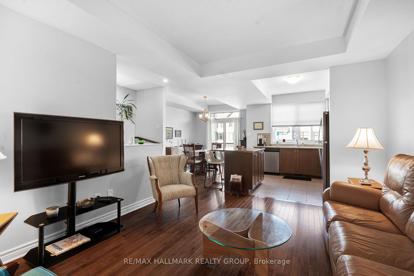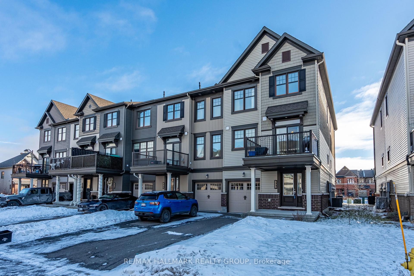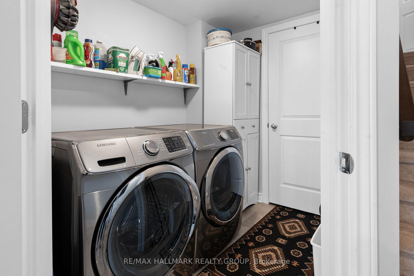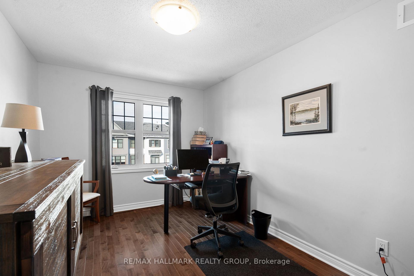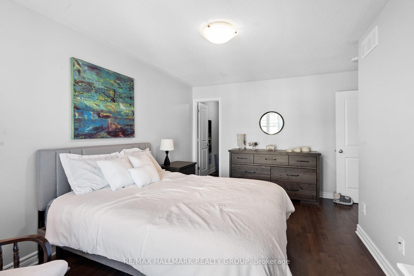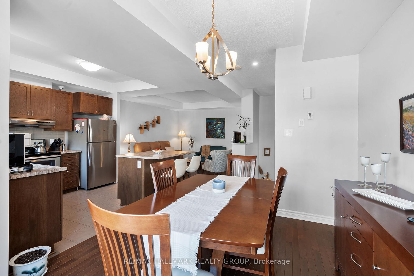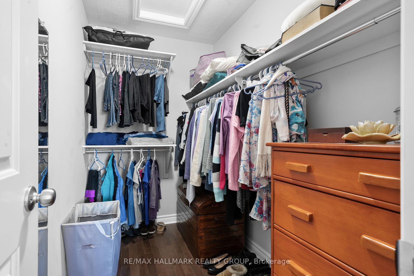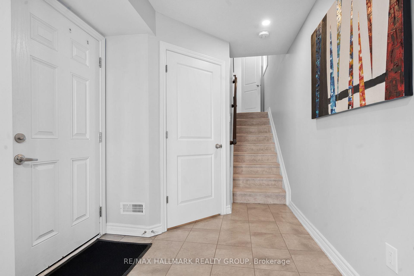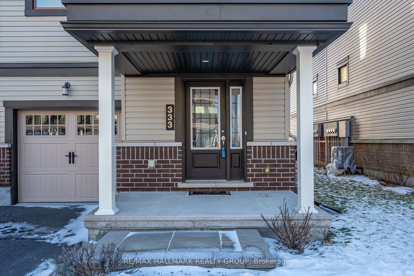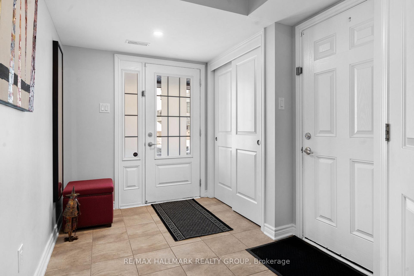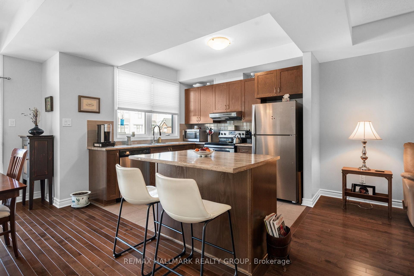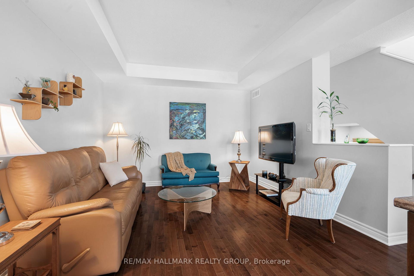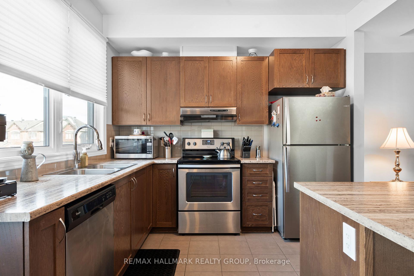$525,000
Available - For Sale
Listing ID: X11922639
333 Citrine St , Orleans - Cumberland and Area, K4A 1A8, Ontario
| This well-maintained end unit offers a range of thoughtful upgrades and enhancements. The home features high-quality flooring throughout the main living areas and bedrooms, along with modern cabinetry and sleek countertops in the kitchen. Appliances are contemporary, and the home includes convenient additions such as a washer and dryer, an automatic garage door opener, and custom window treatments. With an open-concept layout, ample living space, and a generous balcony, this home is both functional and stylish. An extra-long garage provides additional storage or parking options. |
| Price | $525,000 |
| Taxes: | $3696.06 |
| Address: | 333 Citrine St , Orleans - Cumberland and Area, K4A 1A8, Ontario |
| Lot Size: | 28.58 x 49.77 (Feet) |
| Directions/Cross Streets: | Tenth Line South to right on Gerry Lalonde to right on Trigoria and left on Citrine |
| Rooms: | 10 |
| Bedrooms: | 2 |
| Bedrooms +: | |
| Kitchens: | 1 |
| Family Room: | Y |
| Basement: | None |
| Approximatly Age: | 0-5 |
| Property Type: | Att/Row/Twnhouse |
| Style: | 3-Storey |
| Exterior: | Alum Siding |
| Garage Type: | Attached |
| (Parking/)Drive: | Pvt Double |
| Drive Parking Spaces: | 2 |
| Pool: | None |
| Approximatly Age: | 0-5 |
| Approximatly Square Footage: | 1100-1500 |
| Fireplace/Stove: | N |
| Heat Source: | Gas |
| Heat Type: | Forced Air |
| Central Air Conditioning: | Central Air |
| Central Vac: | Y |
| Sewers: | Sewers |
| Water: | Municipal |
$
%
Years
This calculator is for demonstration purposes only. Always consult a professional
financial advisor before making personal financial decisions.
| Although the information displayed is believed to be accurate, no warranties or representations are made of any kind. |
| RE/MAX HALLMARK REALTY GROUP |
|
|

Hamid-Reza Danaie
Broker
Dir:
416-904-7200
Bus:
905-889-2200
Fax:
905-889-3322
| Book Showing | Email a Friend |
Jump To:
At a Glance:
| Type: | Freehold - Att/Row/Twnhouse |
| Area: | Ottawa |
| Municipality: | Orleans - Cumberland and Area |
| Neighbourhood: | 1117 - Avalon West |
| Style: | 3-Storey |
| Lot Size: | 28.58 x 49.77(Feet) |
| Approximate Age: | 0-5 |
| Tax: | $3,696.06 |
| Beds: | 2 |
| Baths: | 2 |
| Fireplace: | N |
| Pool: | None |
Locatin Map:
Payment Calculator:
