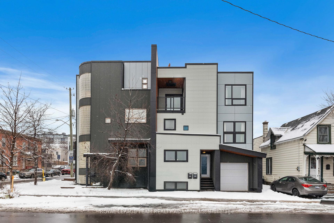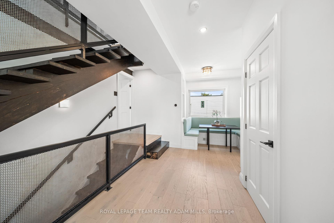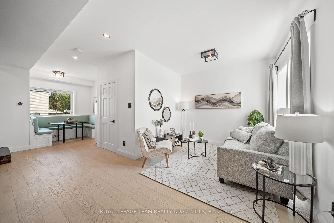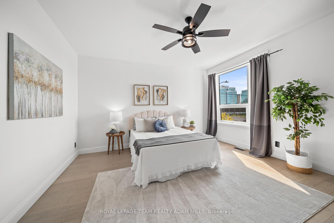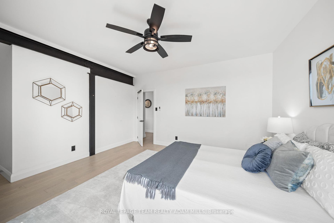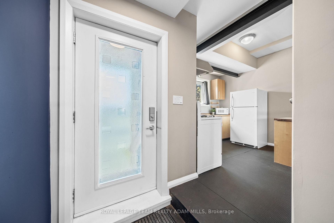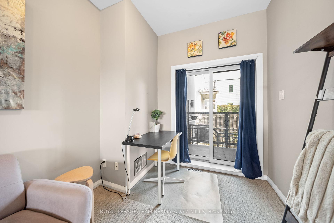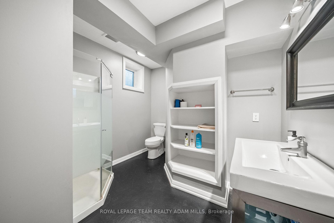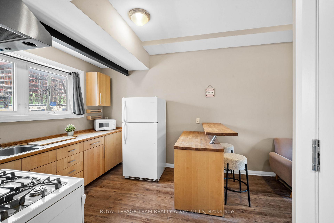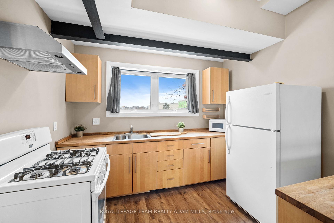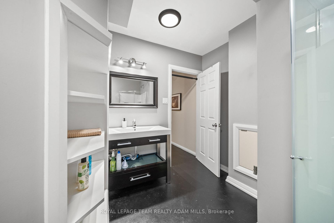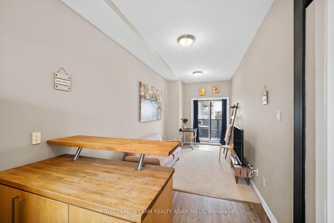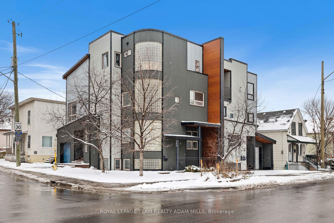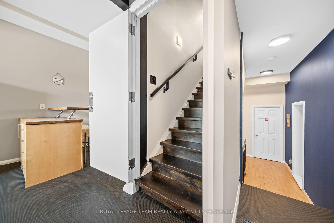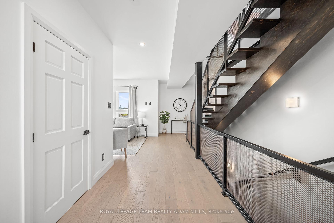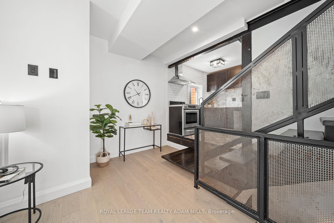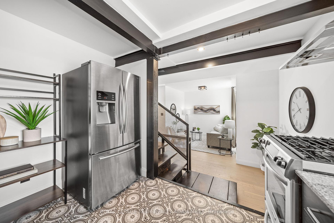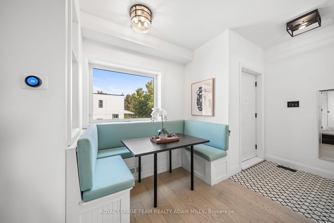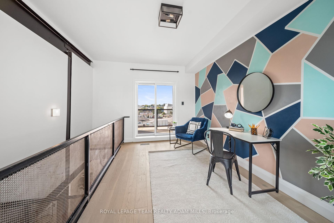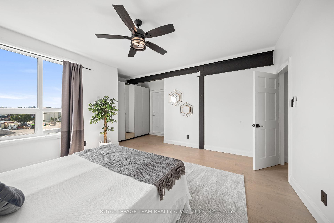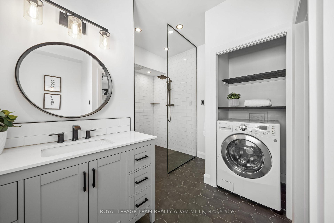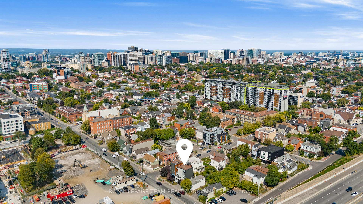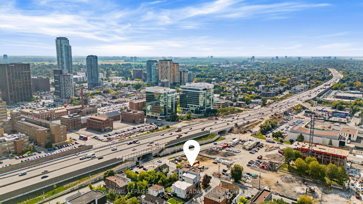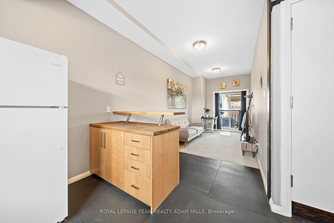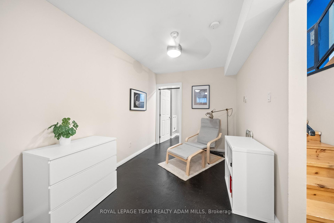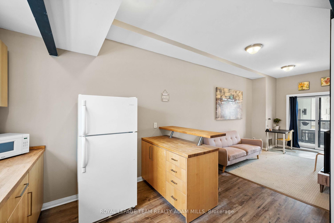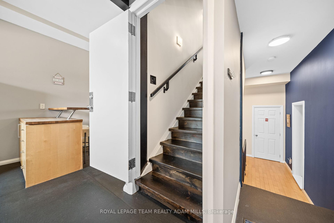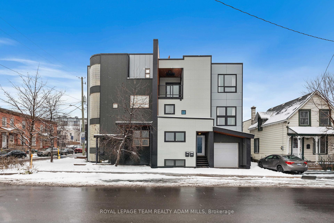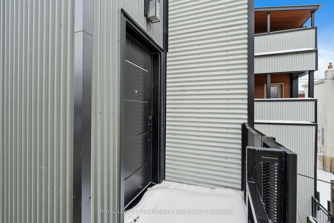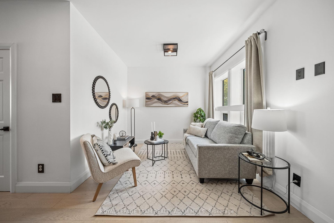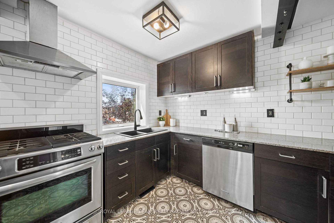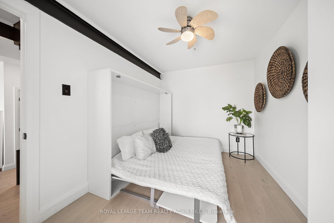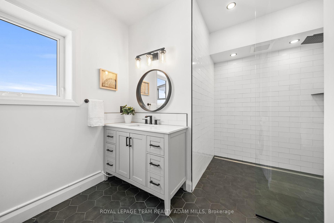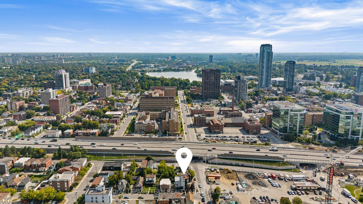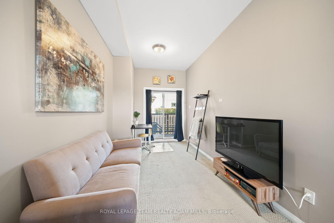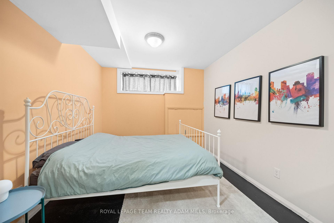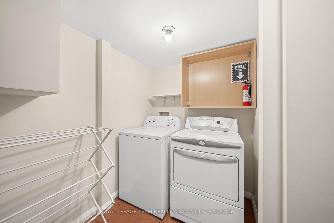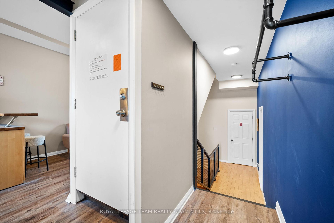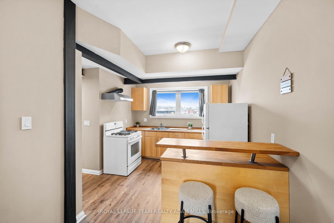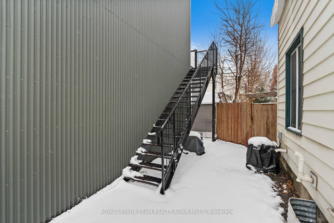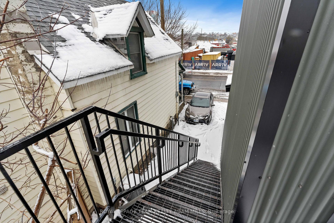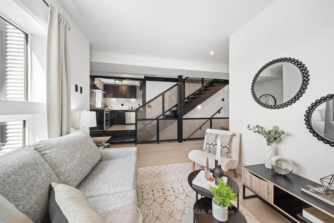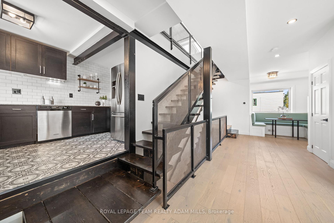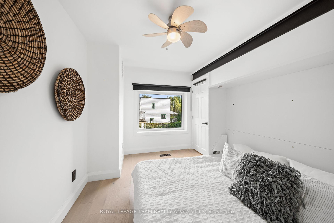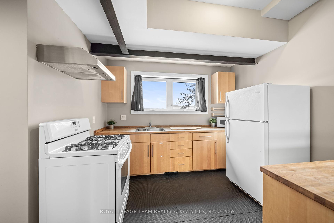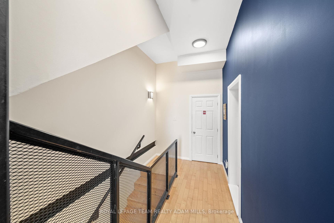$899,900
Available - For Sale
Listing ID: X11922767
469 BOOTH St , West Centre Town, K1R 7L1, Ontario
| Gorgeous downtown living with an INCOME SUITE; or a turnkey INVESTMENT PROPERTY (DUPLEX), the choice is yours. This stylish 3-bed, 2-bath home is flooded with natural light, thanks to the large windows throughout. UPPER UNIT: the open concept kitchen boasts stainless steel appliances & chic tiled floors, with hardwood flowing through the rest of the home for a warm, elegant feel. The primary bedroom includes a private balcony, ideal for morning coffee, while the luxurious main bathroom offers a sleek glass shower & modern finishes. LOWER UNIT RENTAL SUITE: the furnished rental suite has a well-appointed kitchen, vinyl plank floors & radiant in-floor heating make your home into a great investment. The attached single-car garage offers convenient parking. Nestled in West Centre Town, steps from cafes, restaurants, pubs, Dow's Lake, public transit (LRT), bike trails, daycares & schools; this home offers an unbeatable location that perfectly blends convenience & vibrant city living. |
| Price | $899,900 |
| Taxes: | $8747.00 |
| Address: | 469 BOOTH St , West Centre Town, K1R 7L1, Ontario |
| Lot Size: | 33.99 x 49.25 (Feet) |
| Directions/Cross Streets: | From Highway 417E; Take exit 121A For Bronson Ave; Turn left onto Bronson; Turn left onto Raymond St |
| Rooms: | 11 |
| Rooms +: | 1 |
| Bedrooms: | 2 |
| Bedrooms +: | 1 |
| Kitchens: | 2 |
| Family Room: | N |
| Basement: | Finished, Full |
| Approximatly Age: | 6-15 |
| Property Type: | Semi-Detached |
| Style: | 3-Storey |
| Exterior: | Metal/Side |
| Garage Type: | Attached |
| (Parking/)Drive: | Lane |
| Drive Parking Spaces: | 1 |
| Pool: | None |
| Other Structures: | Aux Residences |
| Approximatly Age: | 6-15 |
| Property Features: | Park, Public Transit, Rec Centre, School |
| Fireplace/Stove: | N |
| Heat Source: | Gas |
| Heat Type: | Forced Air |
| Central Air Conditioning: | Central Air |
| Central Vac: | N |
| Elevator Lift: | N |
| Sewers: | Sewers |
| Water: | Municipal |
| Utilities-Gas: | Y |
$
%
Years
This calculator is for demonstration purposes only. Always consult a professional
financial advisor before making personal financial decisions.
| Although the information displayed is believed to be accurate, no warranties or representations are made of any kind. |
| ROYAL LEPAGE TEAM REALTY ADAM MILLS |
|
|

Hamid-Reza Danaie
Broker
Dir:
416-904-7200
Bus:
905-889-2200
Fax:
905-889-3322
| Virtual Tour | Book Showing | Email a Friend |
Jump To:
At a Glance:
| Type: | Freehold - Semi-Detached |
| Area: | Ottawa |
| Municipality: | West Centre Town |
| Neighbourhood: | 4205 - West Centre Town |
| Style: | 3-Storey |
| Lot Size: | 33.99 x 49.25(Feet) |
| Approximate Age: | 6-15 |
| Tax: | $8,747 |
| Beds: | 2+1 |
| Baths: | 2 |
| Fireplace: | N |
| Pool: | None |
Locatin Map:
Payment Calculator:
