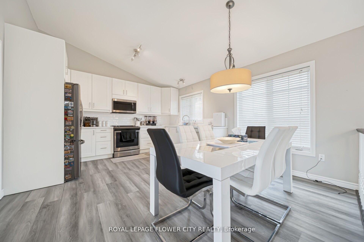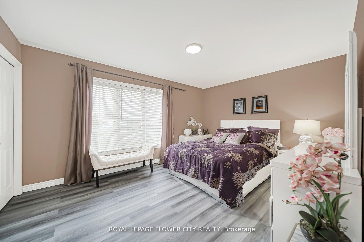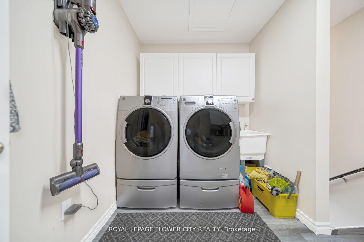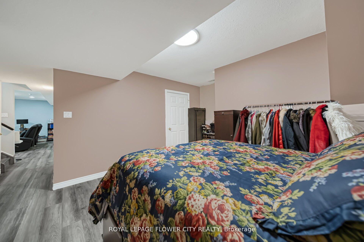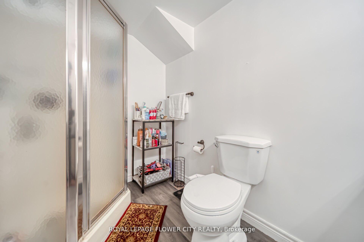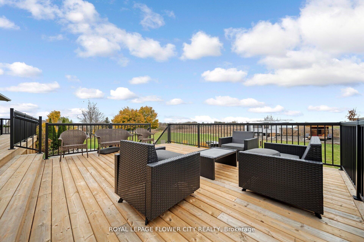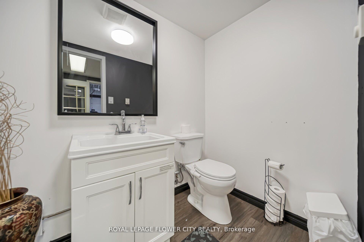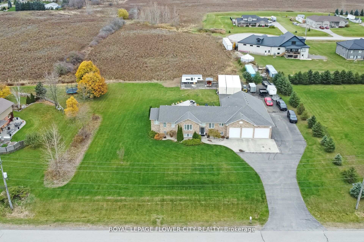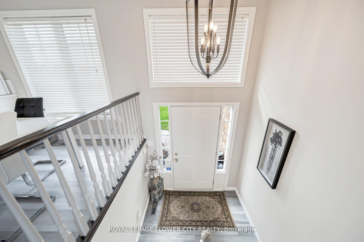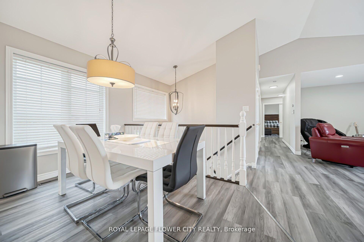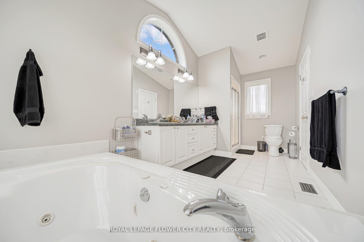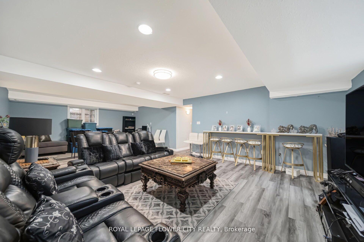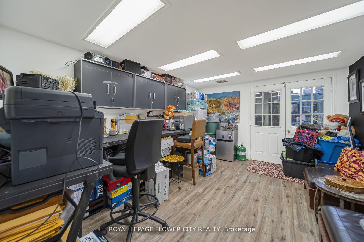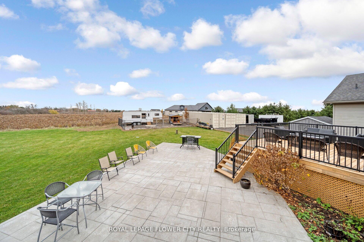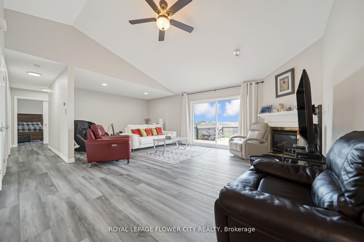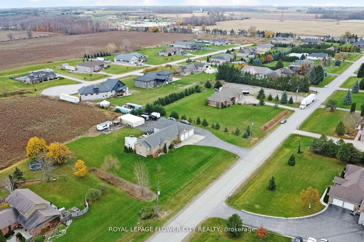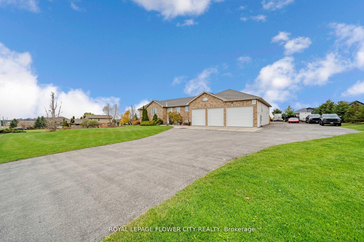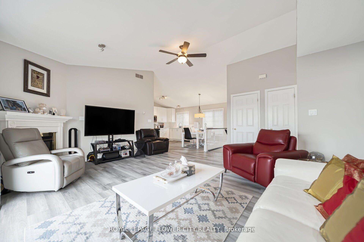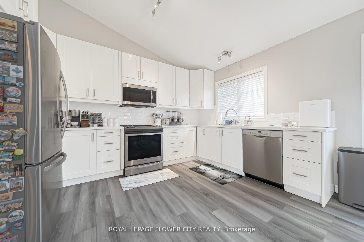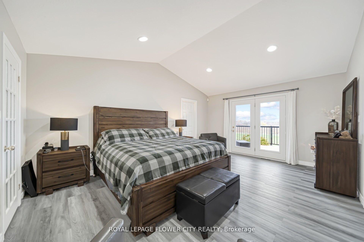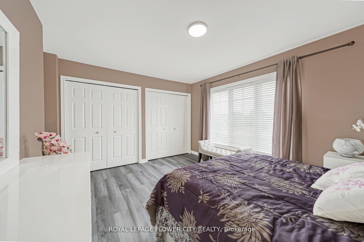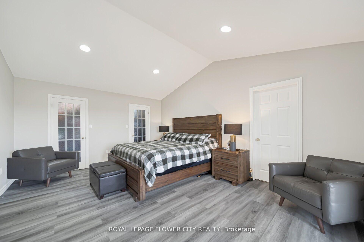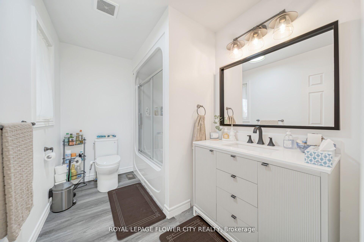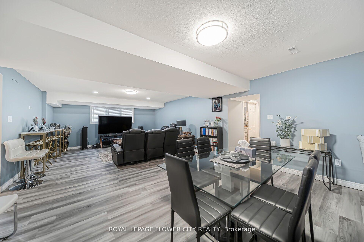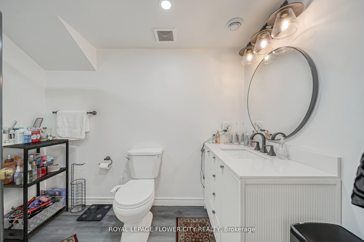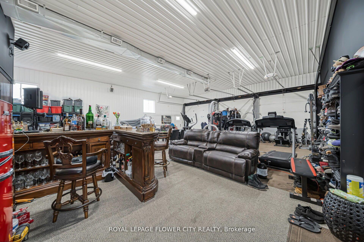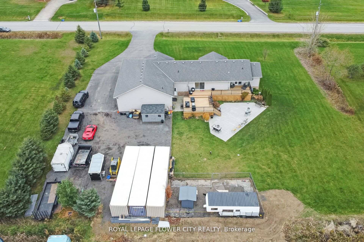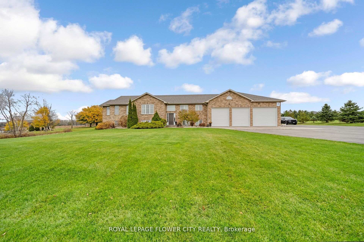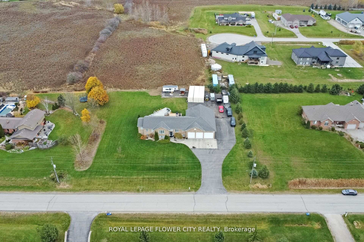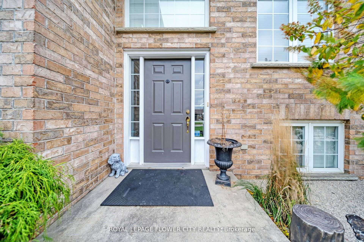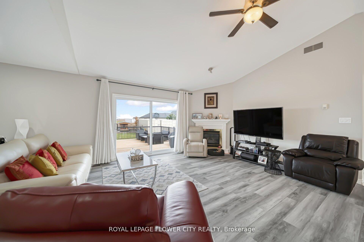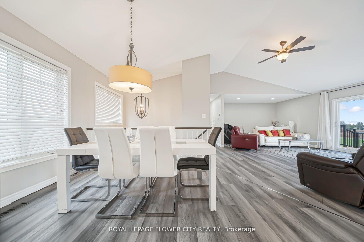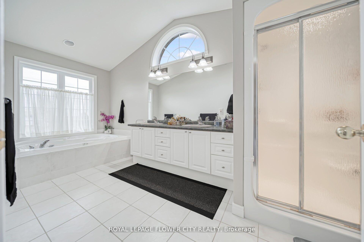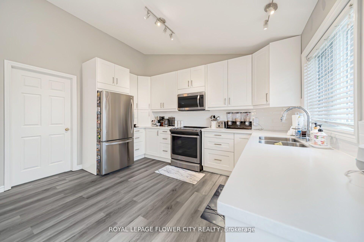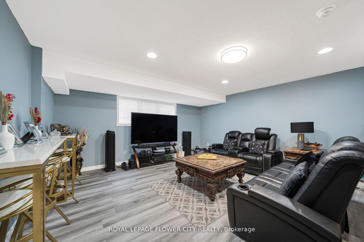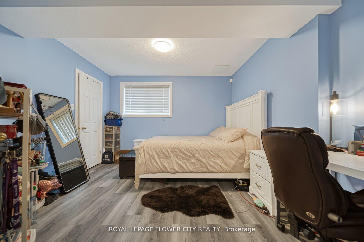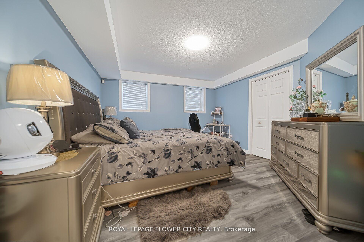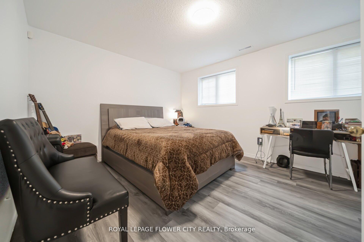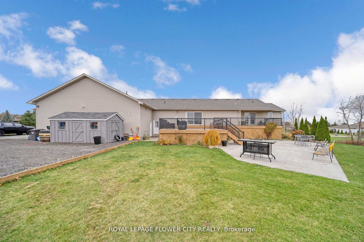$1,549,990
Available - For Sale
Listing ID: X11922789
14 Stardust Dr , Thames Centre, N0L 1G5, Ontario
| Welcome to SilverMoon Estate Luxury Exclusive 5-bedroom custom home. A unique subdivision for Business Owners to have the convenience and cost savings to run their business from home. Fully renovated includes Municipal zoning, allowing for many Business Purposes On A 1-acre lot. Over 10 Parking, 3 car garage with many shop fittings, Office with 2 pc bath and high ceiling. Fully renovated over 3000sf living space with, high-end flooring, paint, renovated washrooms, master with 5 PC ensuite and w/o to deck, F/R with gas fireplace and w/o to deck, 3 bedrooms in lookout basement with party size Rec room, extra room use as a study or 4th bedroom in the basement. Option to build an extra shop at the backside, over 700sf new deck, and over 1100sf stamped patio. Quick access to 401 and Dorchester amenities. |
| Extras: S/S appliances, washer/dryer, AC, All window covering, all Elf fixtures, dog house. Seller is willing to sell all furniture and all other stuff if any buyer is interested also, the Seller can build the shop as per the Buyer's requirements. |
| Price | $1,549,990 |
| Taxes: | $3983.69 |
| Address: | 14 Stardust Dr , Thames Centre, N0L 1G5, Ontario |
| Lot Size: | 203.78 x 213.80 (Feet) |
| Acreage: | .50-1.99 |
| Directions/Cross Streets: | DORCHESTER RD & STARDUST DR |
| Rooms: | 9 |
| Bedrooms: | 7 |
| Bedrooms +: | |
| Kitchens: | 1 |
| Family Room: | Y |
| Basement: | Unfinished, W/O |
| Property Type: | Detached |
| Style: | Bungalow-Raised |
| Exterior: | Brick, Stone |
| Garage Type: | Attached |
| (Parking/)Drive: | Private |
| Drive Parking Spaces: | 10 |
| Pool: | None |
| Property Features: | Park, Ravine, School Bus Route |
| Fireplace/Stove: | Y |
| Heat Source: | Gas |
| Heat Type: | Forced Air |
| Central Air Conditioning: | Central Air |
| Central Vac: | N |
| Sewers: | Septic |
| Water: | Well |
$
%
Years
This calculator is for demonstration purposes only. Always consult a professional
financial advisor before making personal financial decisions.
| Although the information displayed is believed to be accurate, no warranties or representations are made of any kind. |
| ROYAL LEPAGE FLOWER CITY REALTY |
|
|

Hamid-Reza Danaie
Broker
Dir:
416-904-7200
Bus:
905-889-2200
Fax:
905-889-3322
| Book Showing | Email a Friend |
Jump To:
At a Glance:
| Type: | Freehold - Detached |
| Area: | Middlesex |
| Municipality: | Thames Centre |
| Neighbourhood: | Dorchester |
| Style: | Bungalow-Raised |
| Lot Size: | 203.78 x 213.80(Feet) |
| Tax: | $3,983.69 |
| Beds: | 7 |
| Baths: | 4 |
| Fireplace: | Y |
| Pool: | None |
Locatin Map:
Payment Calculator:
