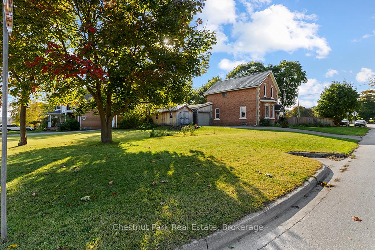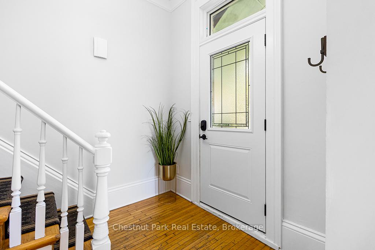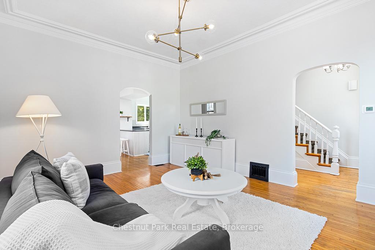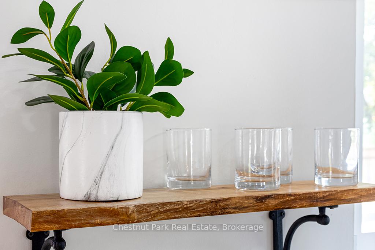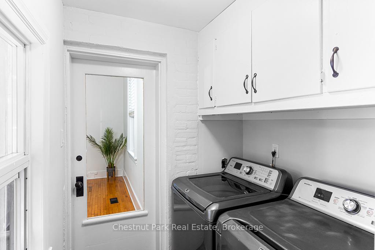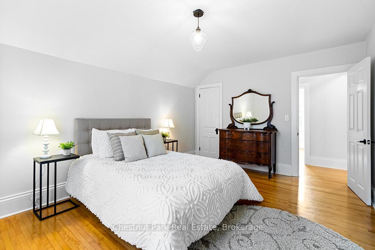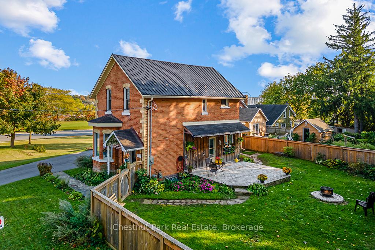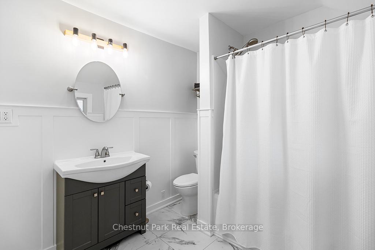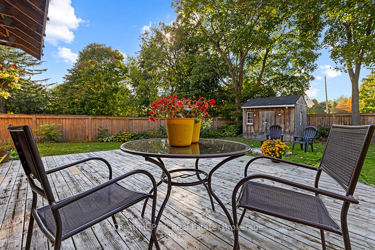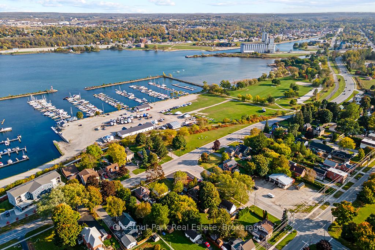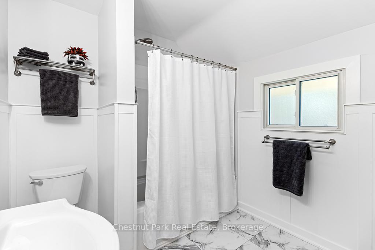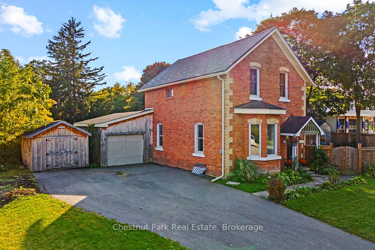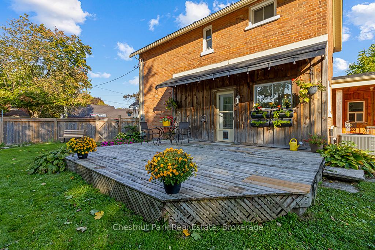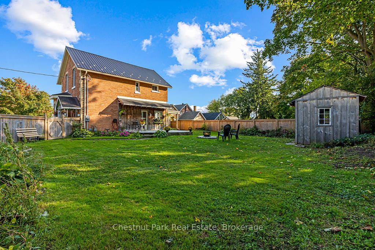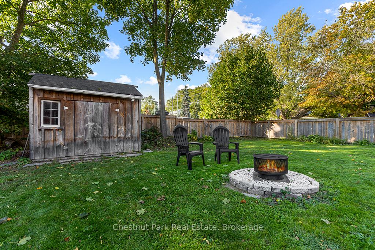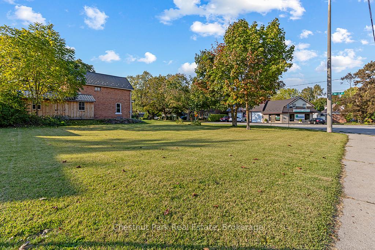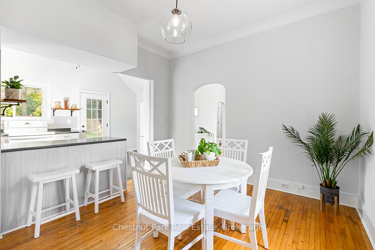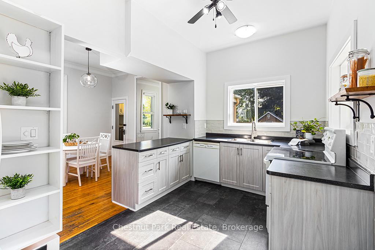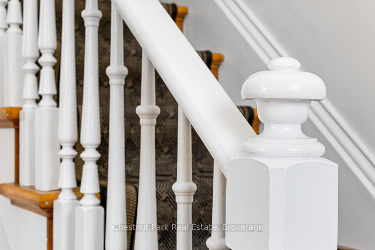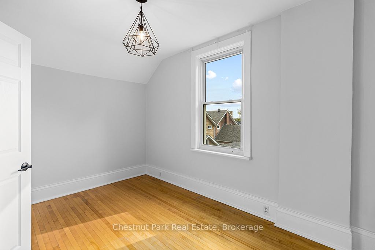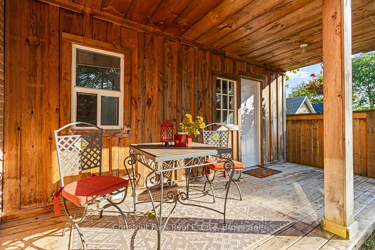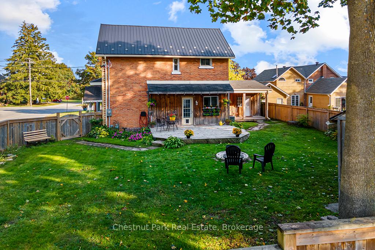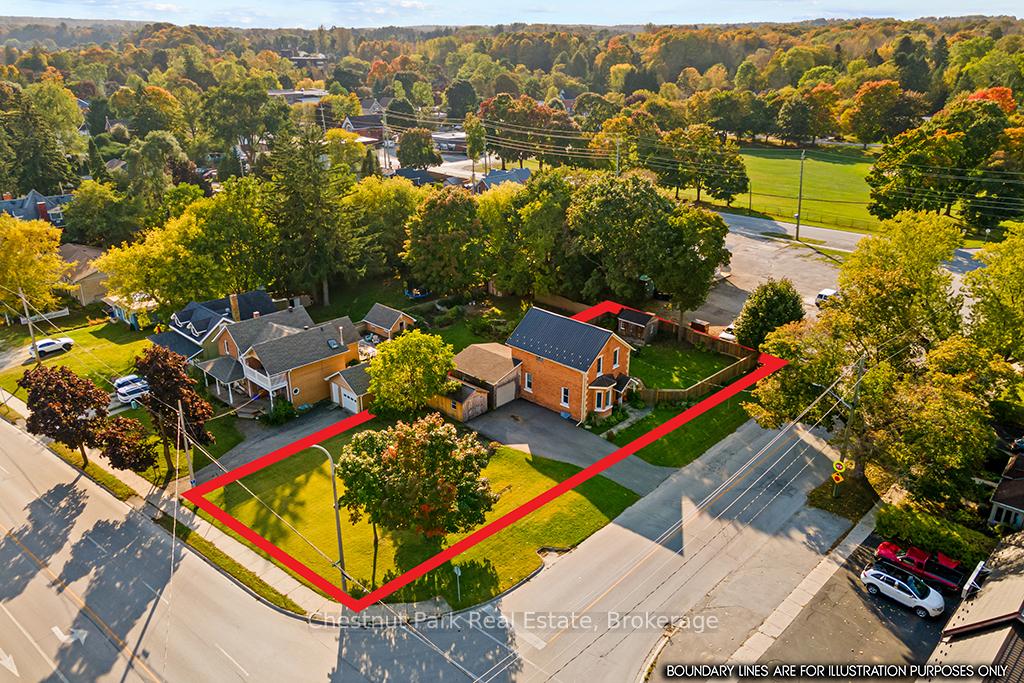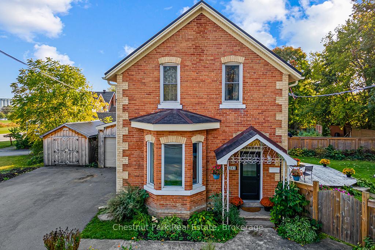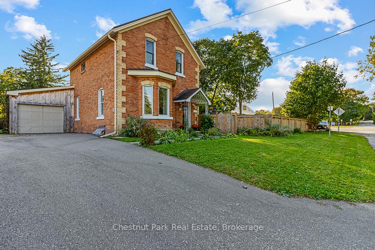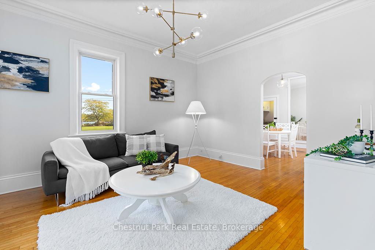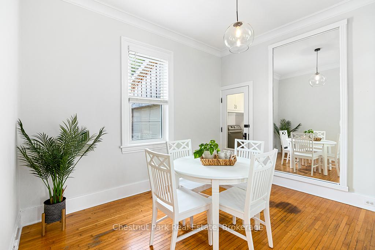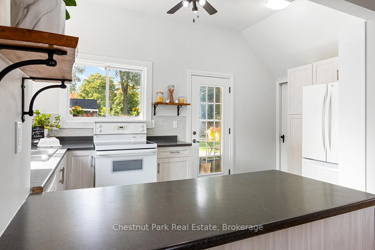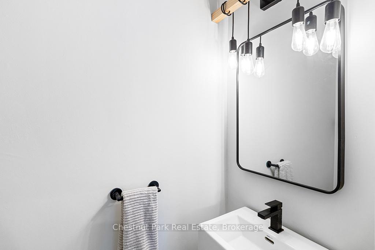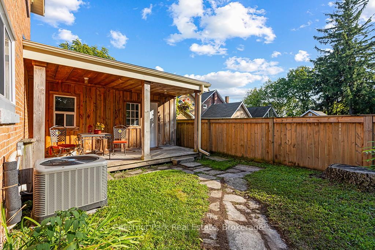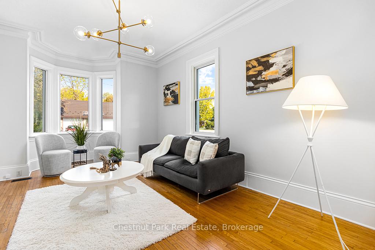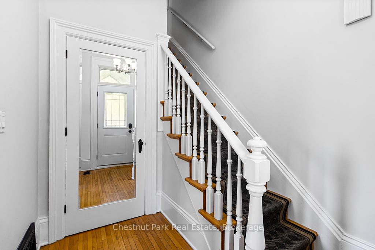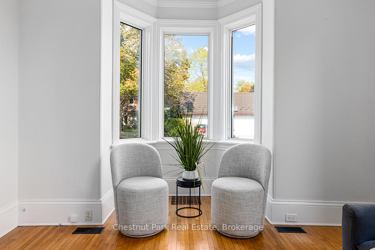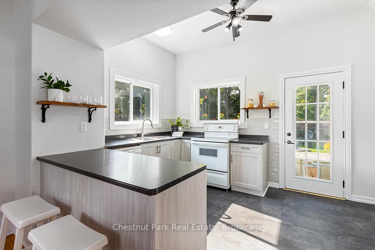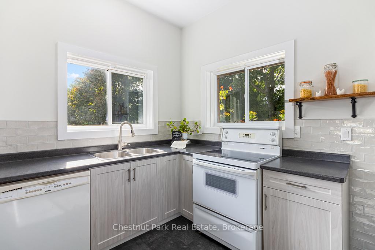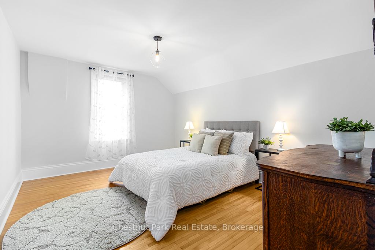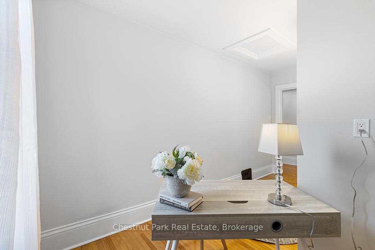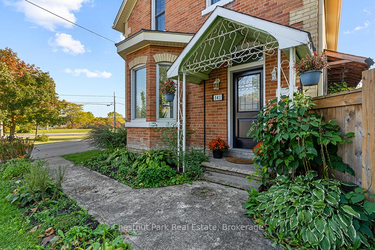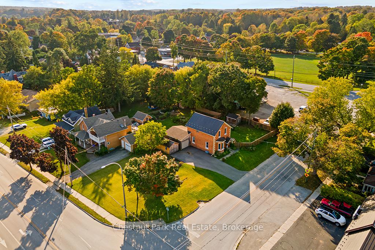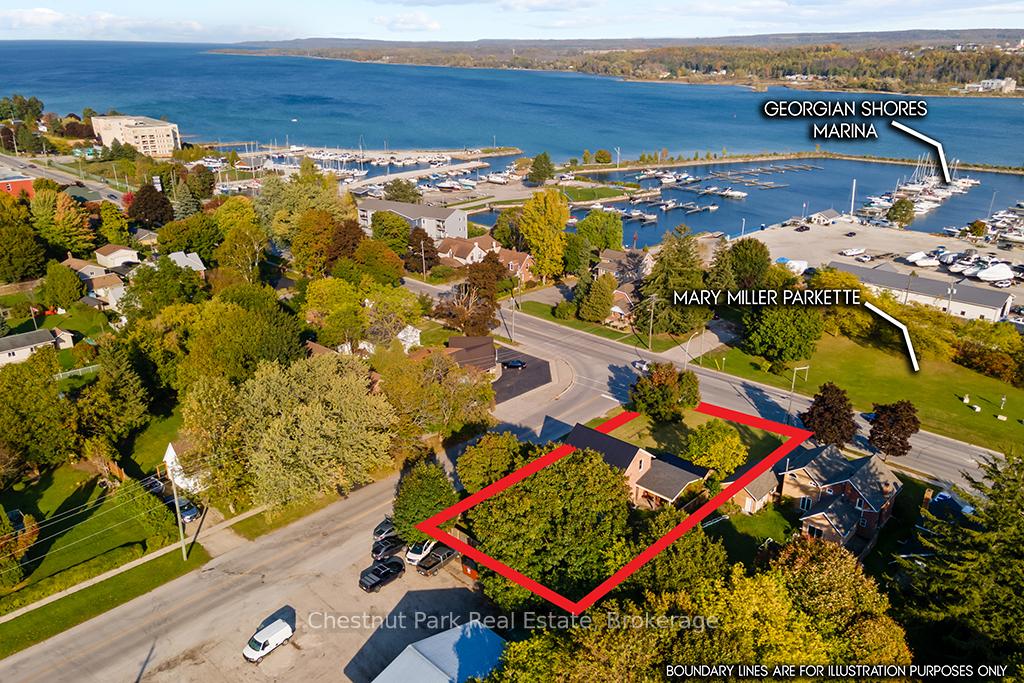$599,500
Available - For Sale
Listing ID: X11922828
341 23rd St West , Owen Sound, N4K 4G6, Ontario
| Situated across the road from the waters of Georgian Bay as it flows into Owen Sound's harbour, this gorgeous 3-bedroom, 2-bathroom brick home has been beautifully updated. Stylishly redesigned and professionally finished, this is where timeless elegance meets modern comforts. With extra touches like newer windows, refurbished kitchen, updated 2nd floor bathroom, and striking main floor crown molding, this impressive contemporary residence is the perfect home for any family. With a light, bright and airy layout this home is immaculately presented, complete with views over the Bay. The modern kitchen offers access to the fully fenced side yard and deck. A contemporary living room with bay window, 2-piece powder room, and dining area, complete the flow of the main floor. Three upper bedrooms provide ample family and guest accommodation. Indulge in the 4-piece bath with a spa-like feel. Outside, a sprawling deck overlooking the huge fully fenced side yard is bathed in Western sunlight and is the perfect setting for summer BBQs, campfires and family gatherings. This fabulous location is surrounded by Owen Sound's scenic beauty and vibrant community. Perfectly situated near the harbour, waterfront parks, annual festivals and trails. Elevate your lifestyle in one of the Scenic City's best neighbourhoods! |
| Extras: Duct cleaning completed Nov 2024. Furnace 2019. |
| Price | $599,500 |
| Taxes: | $3132.00 |
| Address: | 341 23rd St West , Owen Sound, N4K 4G6, Ontario |
| Lot Size: | 165.00 x 66.00 (Feet) |
| Acreage: | < .50 |
| Directions/Cross Streets: | 23rd St W & 3rd Ave W |
| Rooms: | 7 |
| Bedrooms: | 3 |
| Bedrooms +: | |
| Kitchens: | 1 |
| Family Room: | N |
| Basement: | Unfinished |
| Approximatly Age: | 100+ |
| Property Type: | Detached |
| Style: | 2-Storey |
| Exterior: | Brick |
| Garage Type: | Attached |
| (Parking/)Drive: | Pvt Double |
| Drive Parking Spaces: | 4 |
| Pool: | None |
| Other Structures: | Garden Shed, Workshop |
| Approximatly Age: | 100+ |
| Approximatly Square Footage: | 1100-1500 |
| Property Features: | Fenced Yard, Hospital, Library, Park, Rec Centre, School |
| Fireplace/Stove: | N |
| Heat Source: | Gas |
| Heat Type: | Forced Air |
| Central Air Conditioning: | Central Air |
| Central Vac: | N |
| Laundry Level: | Main |
| Sewers: | Sewers |
| Water: | Municipal |
| Utilities-Cable: | A |
| Utilities-Hydro: | Y |
| Utilities-Gas: | Y |
| Utilities-Telephone: | A |
$
%
Years
This calculator is for demonstration purposes only. Always consult a professional
financial advisor before making personal financial decisions.
| Although the information displayed is believed to be accurate, no warranties or representations are made of any kind. |
| Chestnut Park Real Estate |
|
|

Hamid-Reza Danaie
Broker
Dir:
416-904-7200
Bus:
905-889-2200
Fax:
905-889-3322
| Virtual Tour | Book Showing | Email a Friend |
Jump To:
At a Glance:
| Type: | Freehold - Detached |
| Area: | Grey County |
| Municipality: | Owen Sound |
| Neighbourhood: | Owen Sound |
| Style: | 2-Storey |
| Lot Size: | 165.00 x 66.00(Feet) |
| Approximate Age: | 100+ |
| Tax: | $3,132 |
| Beds: | 3 |
| Baths: | 2 |
| Fireplace: | N |
| Pool: | None |
Locatin Map:
Payment Calculator:
