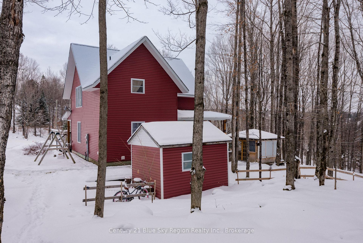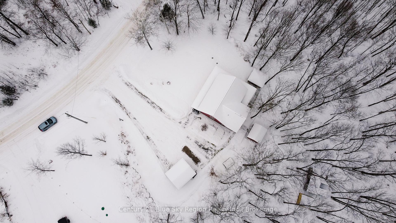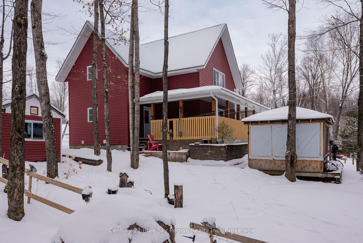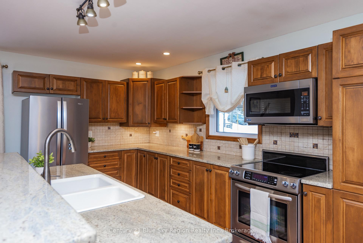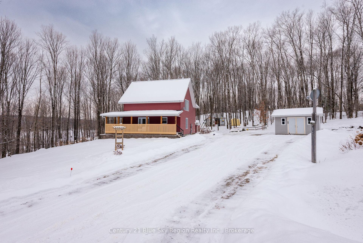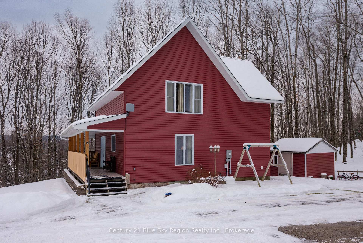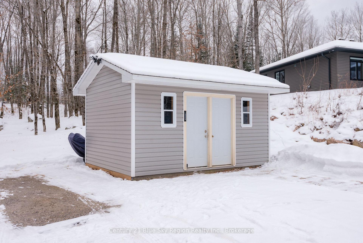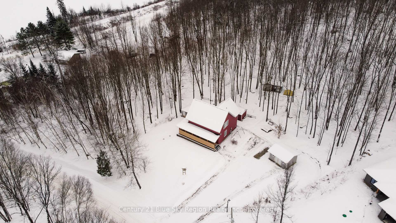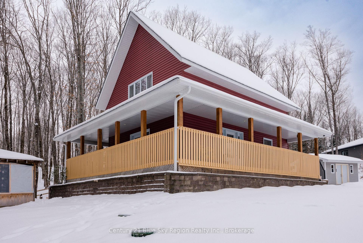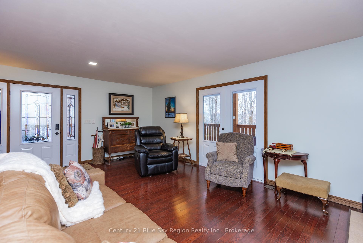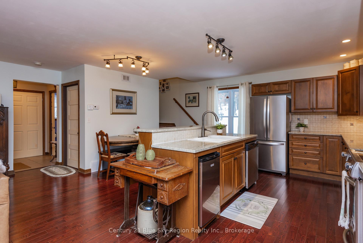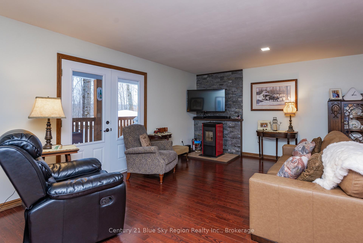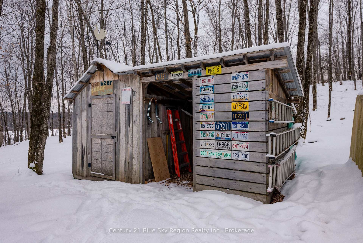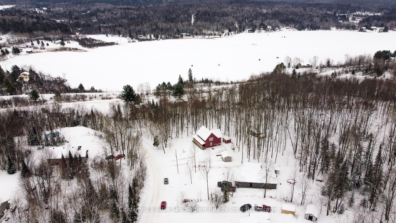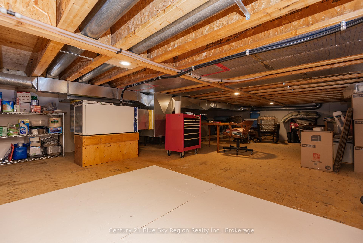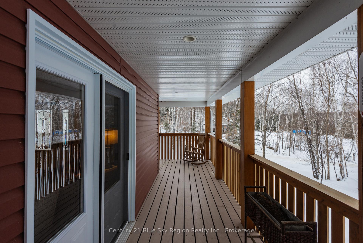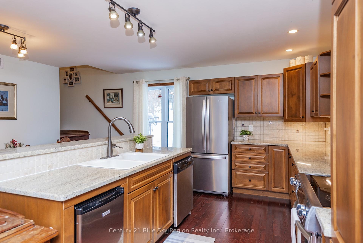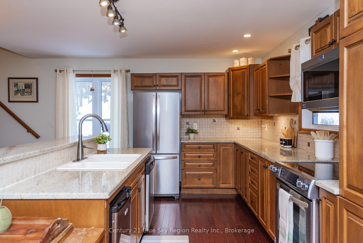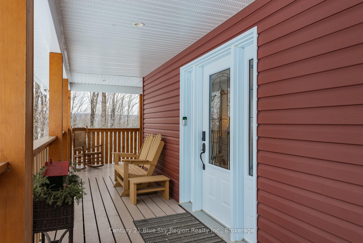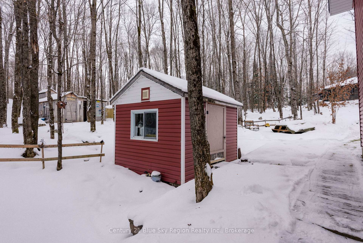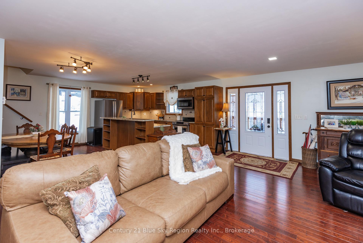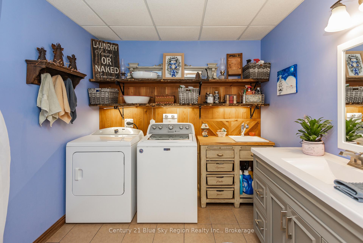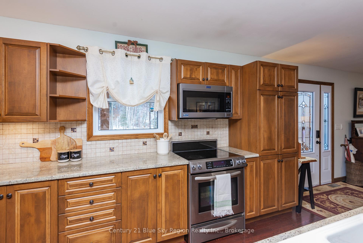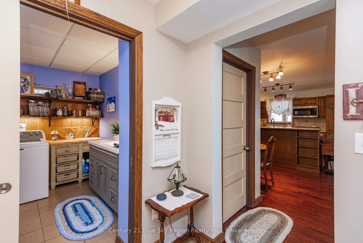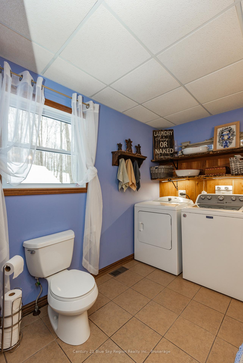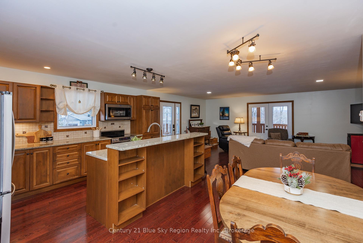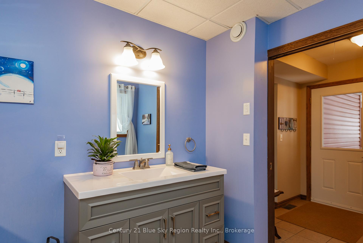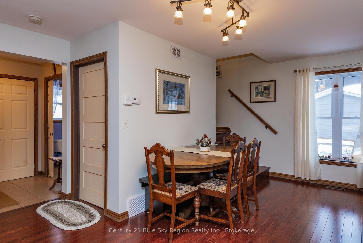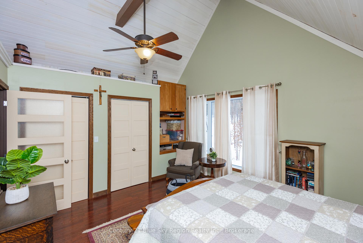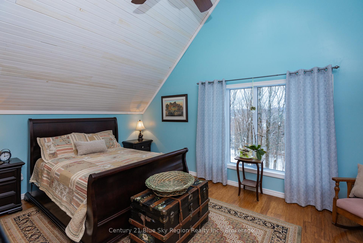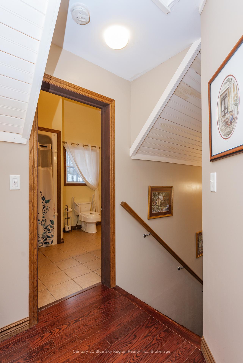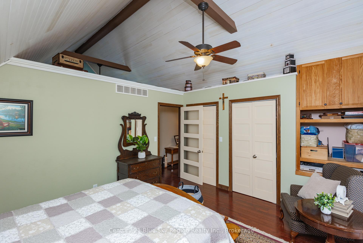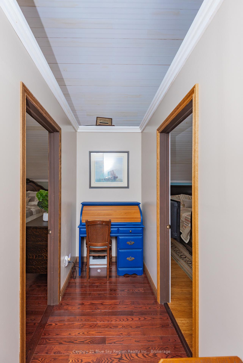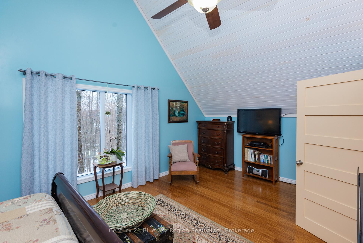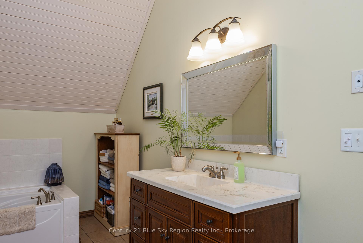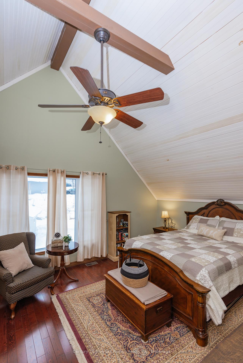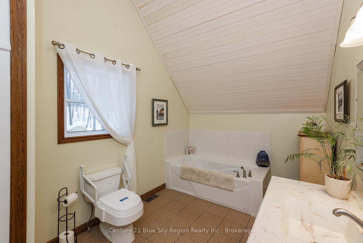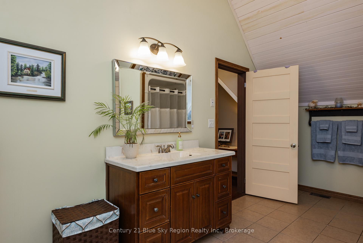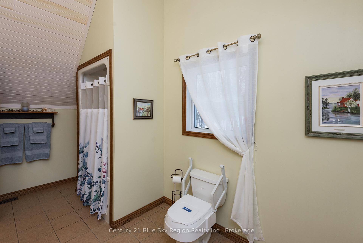$529,900
Available - For Sale
Listing ID: X11922837
105 Greenwood Dr , Bonfield, P0H 1E0, Ontario
| Looking for a place to call your "neck of the woods"? 105 Greenwood Drive in Bonfield has got it all, and then some! Sitting on an acre of land and surrounded by maples, this 2-storey country home has a 3-season view of Lake Nosbonsing and gets an A+ in curb appeal. The manicured lawn, landscaping, screened-in gazebo, garden shed, workshop, maple sugar shack, covered wrap-around cedar porch, boardwalk and proximity to atv/snowmobile trails, government dock, boat launch & playground are what make this property so special! Step inside to the main floor and appreciate the perfect blend of COUNTRY & STYLE; boasting an open concept layout, hardwood floors, a clean & efficient pellet stove, large mudroom, 2-piece bathroom with laundry, and a gorgeous kitchen that features a two-tiered island, granite countertops, quality cabinetry & stainless-steel appliances. The second storey offers a huge 4-piece bathroom with separate shower and tub, and 2 bedrooms filled with natural lighting, ample closet space and a spot to read or take in the view by the window. Look up and be wowed by the stunning, white-washed, pine-covered vaulted ceiling with wood beams & ceiling fans!! The full-sized basement with 5' ceiling provides plenty of room, and the ideal condition, for storage with its wood flooring, shelving and "cold storage" area. This home is a must-see... the pride of ownership shines through and has been inspected for your peace of mind! |
| Extras: Maple syrup equipment AS IS, Bar fridge AS IS (sometimes leaves puddle on the inside bottom), Stove AS IS (front right element knob sometimes needs jiggling to turn on). |
| Price | $529,900 |
| Taxes: | $3151.83 |
| Address: | 105 Greenwood Dr , Bonfield, P0H 1E0, Ontario |
| Lot Size: | 218.90 x 224.30 (Feet) |
| Acreage: | .50-1.99 |
| Directions/Cross Streets: | Hwy531 to Maple Rd to Greenwood Dr |
| Rooms: | 7 |
| Bedrooms: | 2 |
| Bedrooms +: | |
| Kitchens: | 1 |
| Family Room: | N |
| Basement: | Full, Unfinished |
| Approximatly Age: | 6-15 |
| Property Type: | Detached |
| Style: | 2-Storey |
| Exterior: | Vinyl Siding |
| Garage Type: | None |
| (Parking/)Drive: | Pvt Double |
| Drive Parking Spaces: | 10 |
| Pool: | None |
| Other Structures: | Garden Shed, Workshop |
| Approximatly Age: | 6-15 |
| Approximatly Square Footage: | 1500-2000 |
| Property Features: | Lake Access, Lake/Pond, Park, Place Of Worship, Rec Centre, School |
| Fireplace/Stove: | Y |
| Heat Source: | Electric |
| Heat Type: | Forced Air |
| Central Air Conditioning: | None |
| Central Vac: | N |
| Laundry Level: | Main |
| Sewers: | Septic |
| Water: | Well |
| Water Supply Types: | Drilled Well |
| Utilities-Cable: | Y |
| Utilities-Hydro: | Y |
| Utilities-Telephone: | Y |
$
%
Years
This calculator is for demonstration purposes only. Always consult a professional
financial advisor before making personal financial decisions.
| Although the information displayed is believed to be accurate, no warranties or representations are made of any kind. |
| Century 21 Blue Sky Region Realty Inc., Brokerage |
|
|

Hamid-Reza Danaie
Broker
Dir:
416-904-7200
Bus:
905-889-2200
Fax:
905-889-3322
| Book Showing | Email a Friend |
Jump To:
At a Glance:
| Type: | Freehold - Detached |
| Area: | Nipissing |
| Municipality: | Bonfield |
| Neighbourhood: | Bonfield |
| Style: | 2-Storey |
| Lot Size: | 218.90 x 224.30(Feet) |
| Approximate Age: | 6-15 |
| Tax: | $3,151.83 |
| Beds: | 2 |
| Baths: | 2 |
| Fireplace: | Y |
| Pool: | None |
Locatin Map:
Payment Calculator:
