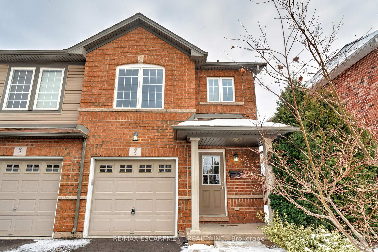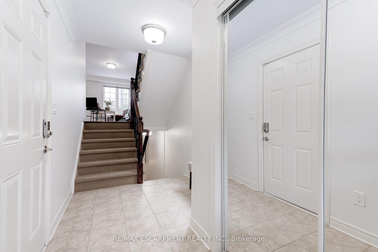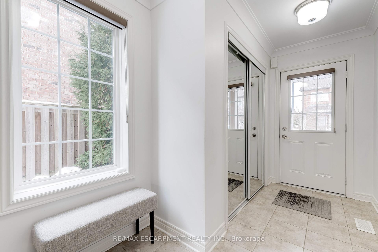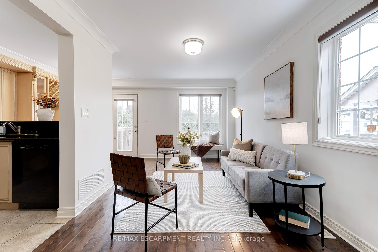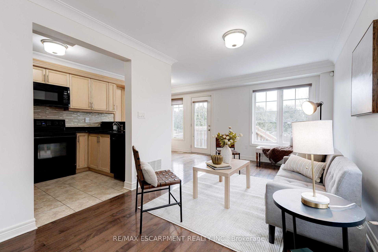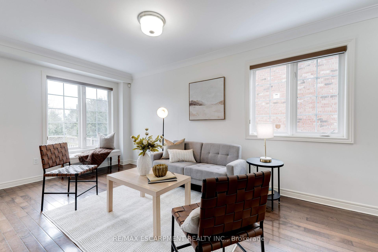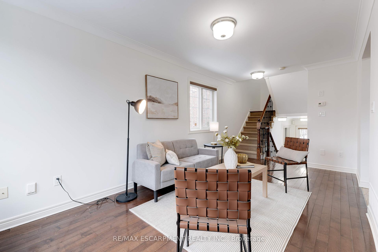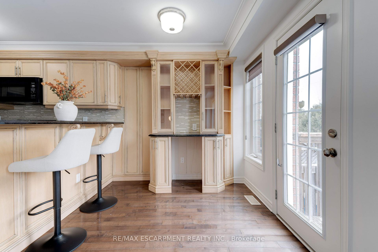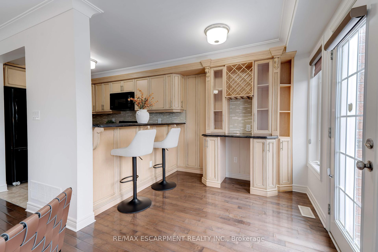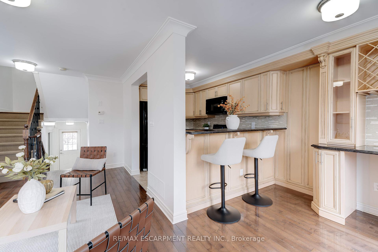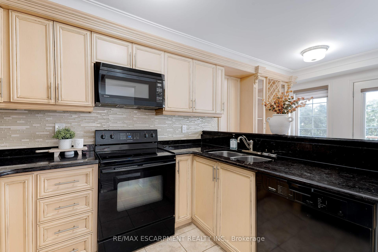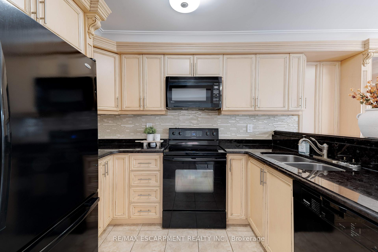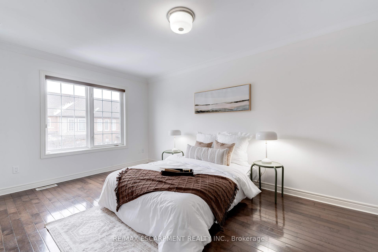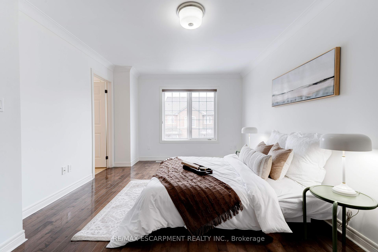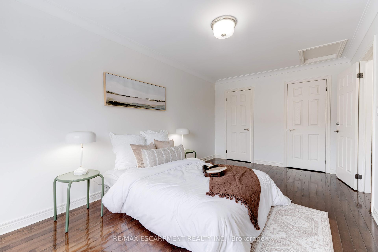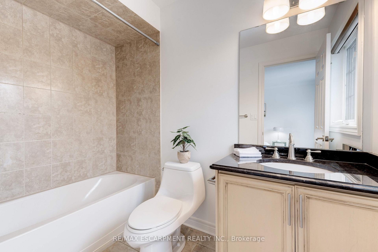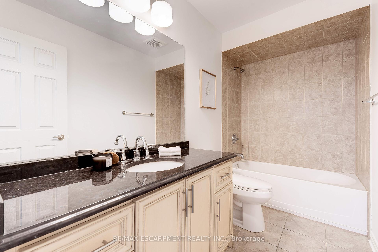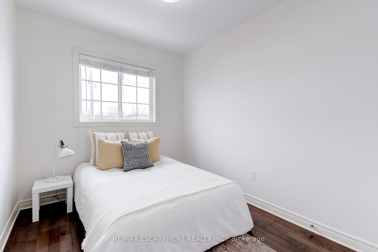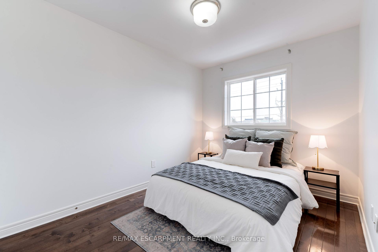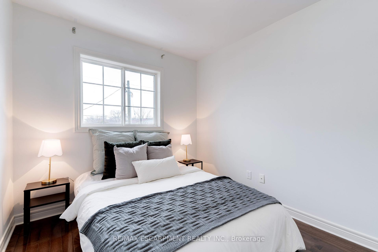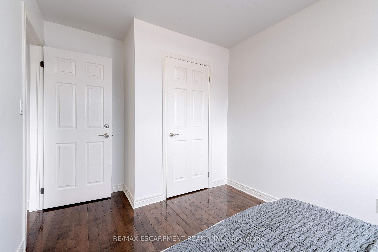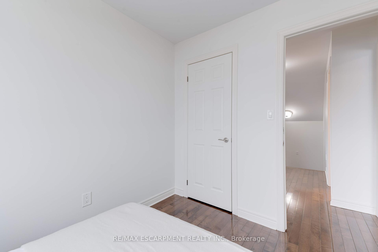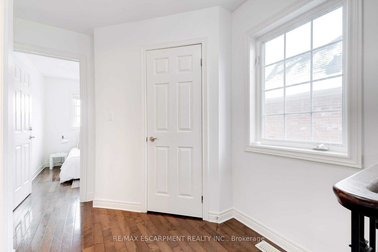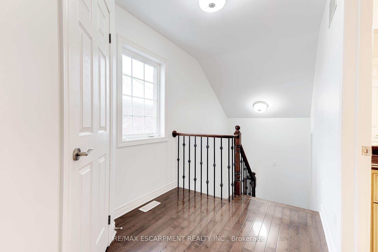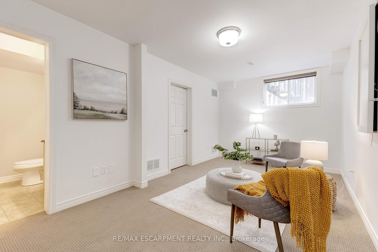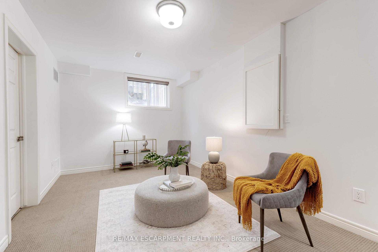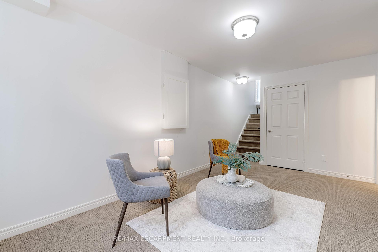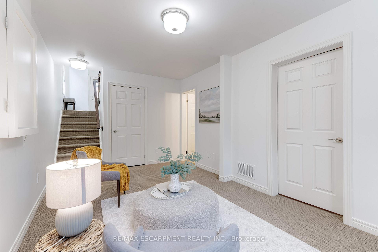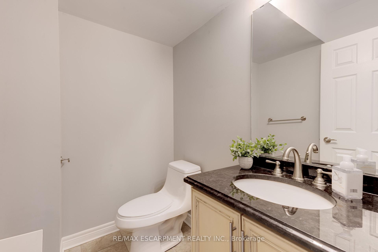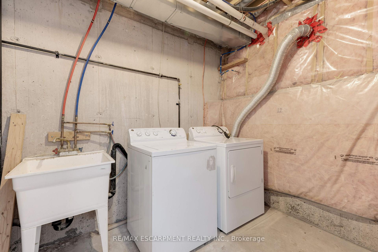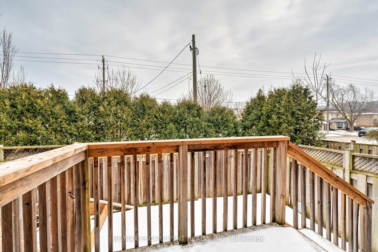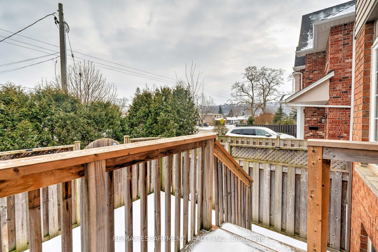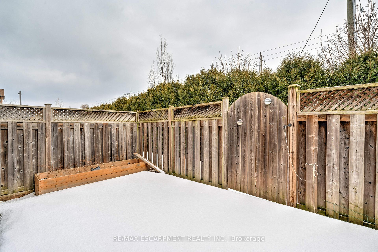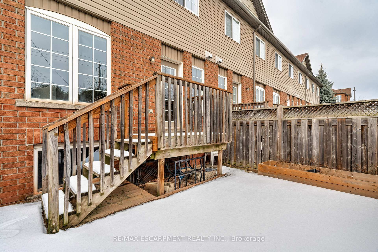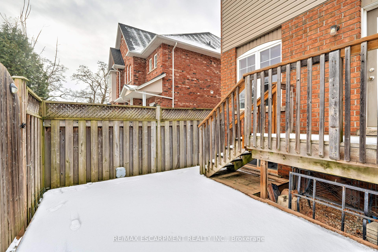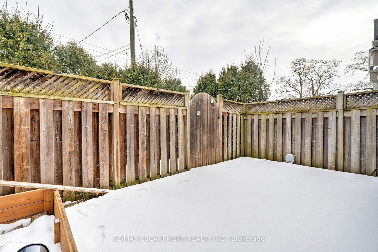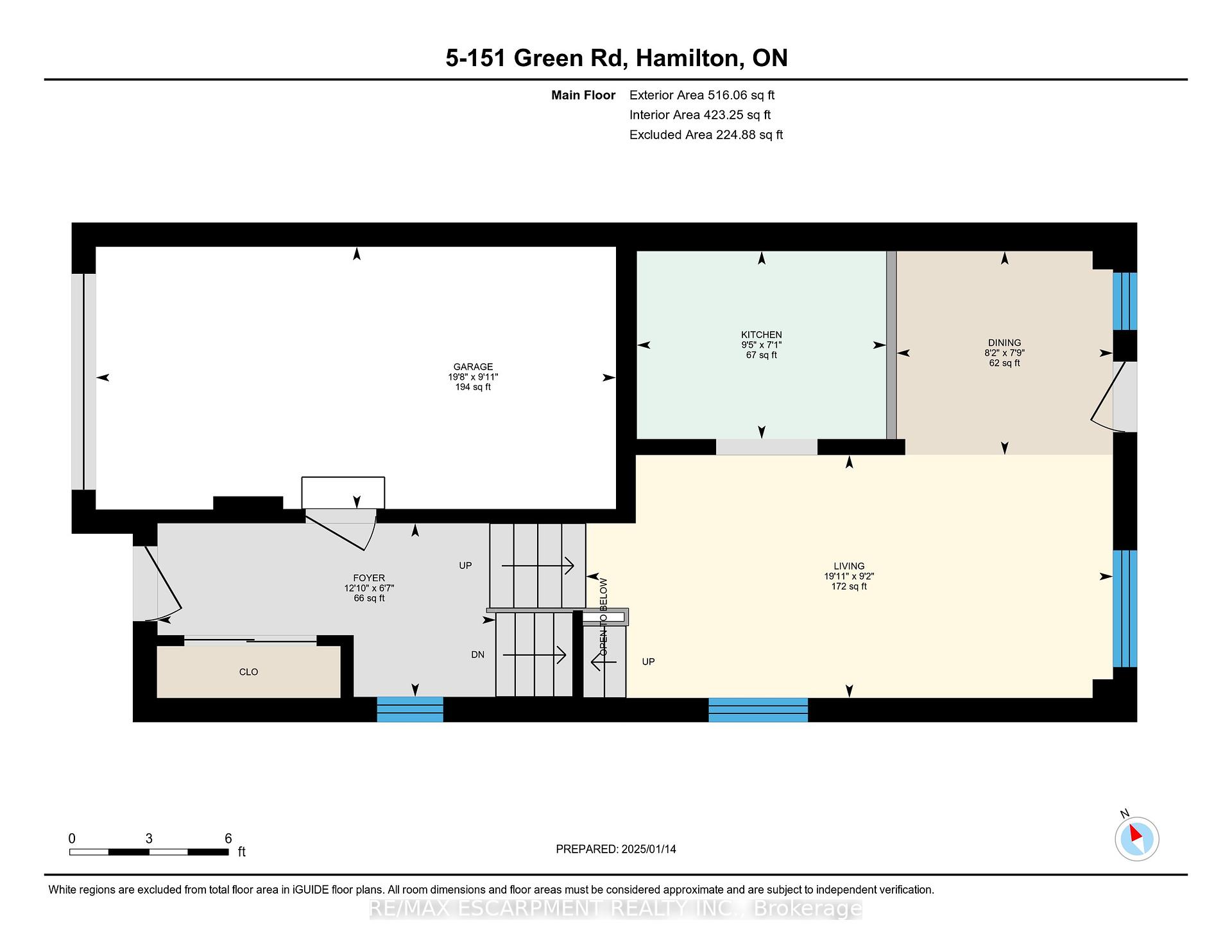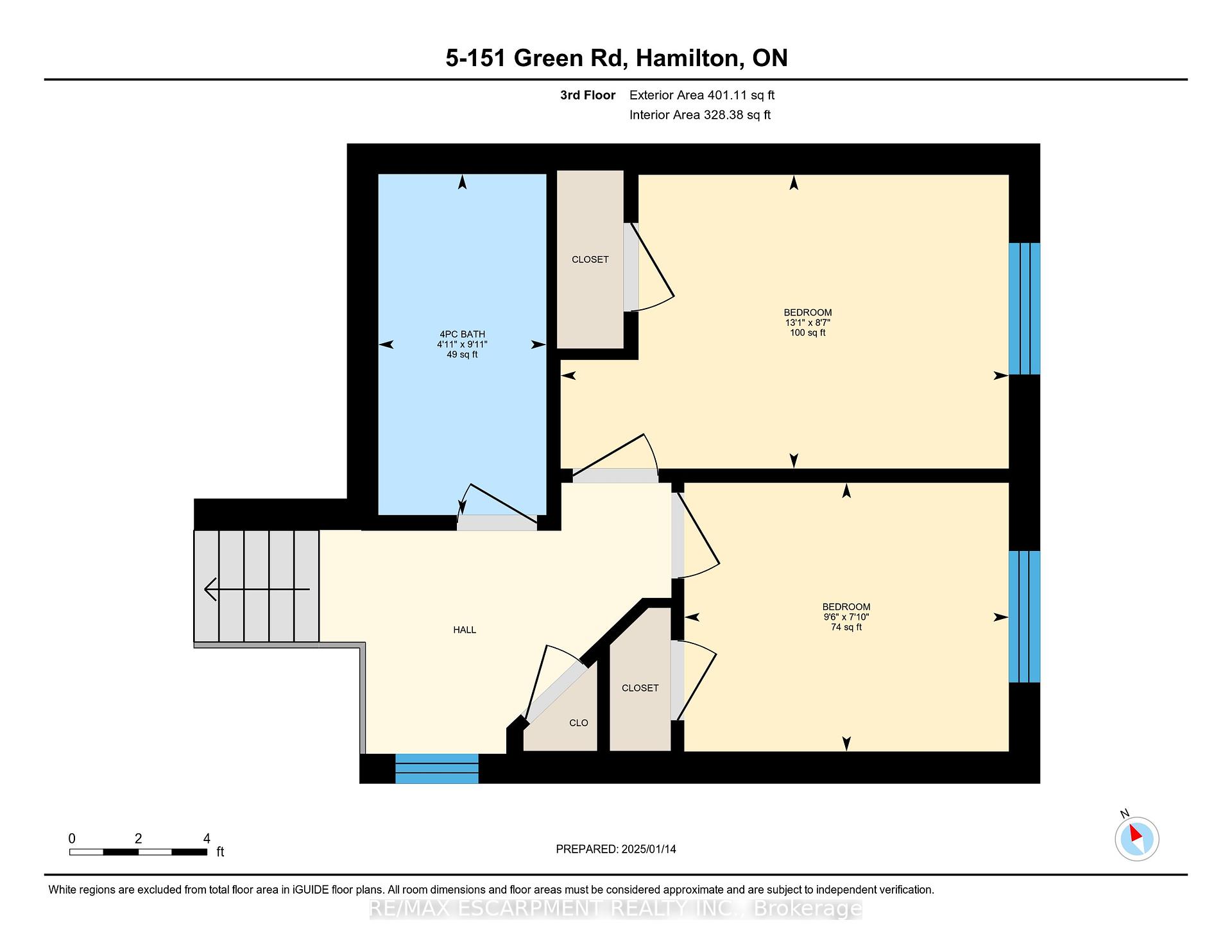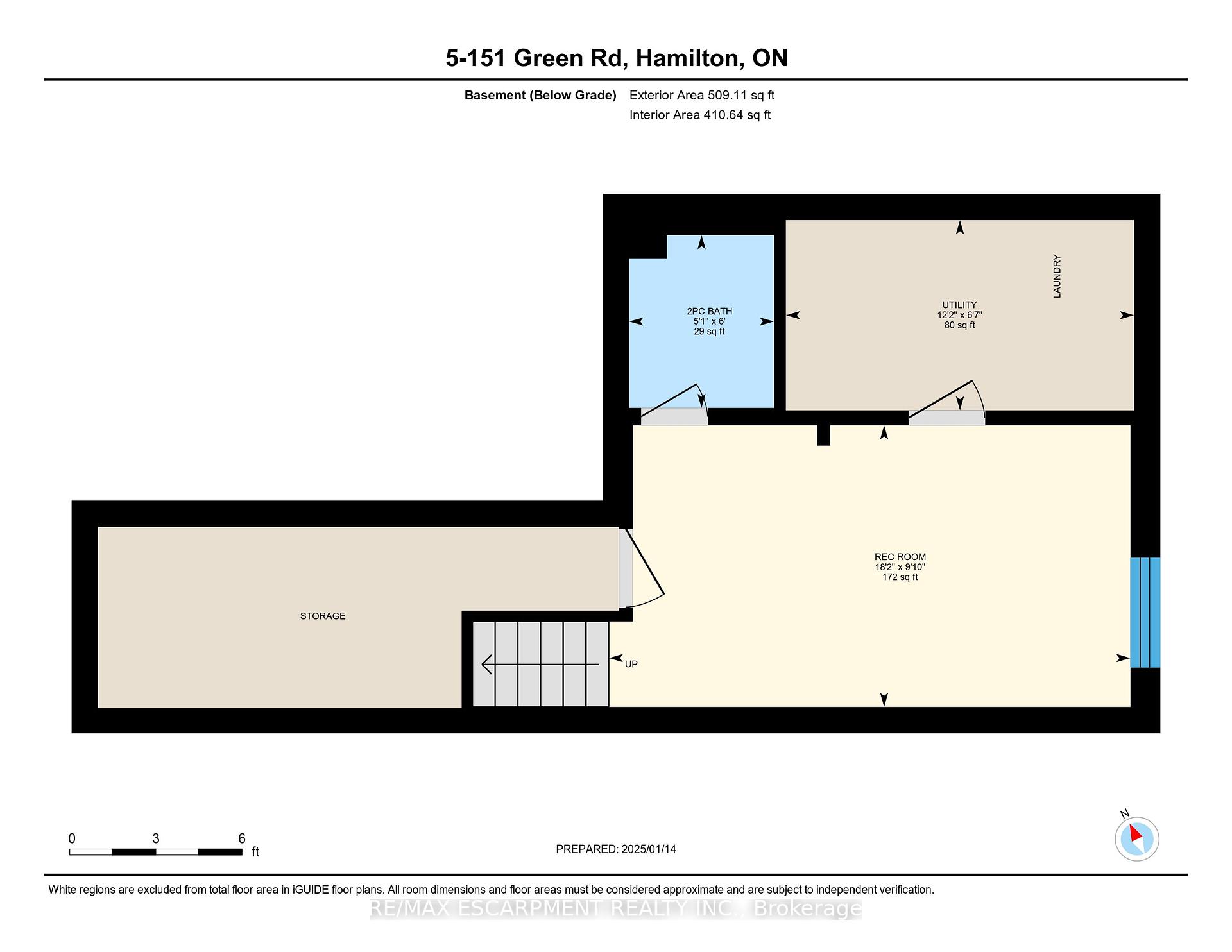$2,900
Available - For Rent
Listing ID: X11922867
151 Green Rd , Unit 5, Hamilton, L8G 3X2, Ontario
| Spacious end unit, perfect for young families! The main floor offers an open concept kitchen and living room with custom cabinetry, granite countertops and a walkout to the private yard and deck. On the second level, you will find a tranquil primary suite with dual closets and a 4-piece ensuite. Two additional spacious, sunlit bedrooms and a 4-piece bathroom complete the third level. The finished lower level offers a bonus family room, laundry and a 2-piece bathroom. Attached single garage with inside entry and a private, single wide driveway. Very quiet, welcoming, and well-maintained community! Minutes to public transit, schools and shopping. Tenant responsible for utilities and snow removal. |
| Price | $2,900 |
| Address: | 151 Green Rd , Unit 5, Hamilton, L8G 3X2, Ontario |
| Apt/Unit: | 5 |
| Lot Size: | 221.04 x 423.09 (Feet) |
| Directions/Cross Streets: | Green & Hwy 8 |
| Rooms: | 6 |
| Bedrooms: | 3 |
| Bedrooms +: | |
| Kitchens: | 1 |
| Family Room: | Y |
| Basement: | Finished, Part Bsmt |
| Furnished: | N |
| Approximatly Age: | 16-30 |
| Property Type: | Att/Row/Twnhouse |
| Style: | 3-Storey |
| Exterior: | Brick |
| Garage Type: | Attached |
| (Parking/)Drive: | Private |
| Drive Parking Spaces: | 1 |
| Pool: | None |
| Private Entrance: | Y |
| Approximatly Age: | 16-30 |
| Property Features: | Library, Park, Place Of Worship, Public Transit, School |
| Parking Included: | Y |
| Fireplace/Stove: | N |
| Heat Source: | Gas |
| Heat Type: | Forced Air |
| Central Air Conditioning: | Central Air |
| Central Vac: | N |
| Laundry Level: | Lower |
| Sewers: | Sewers |
| Water: | Municipal |
| Although the information displayed is believed to be accurate, no warranties or representations are made of any kind. |
| RE/MAX ESCARPMENT REALTY INC. |
|
|

Hamid-Reza Danaie
Broker
Dir:
416-904-7200
Bus:
905-889-2200
Fax:
905-889-3322
| Virtual Tour | Book Showing | Email a Friend |
Jump To:
At a Glance:
| Type: | Freehold - Att/Row/Twnhouse |
| Area: | Hamilton |
| Municipality: | Hamilton |
| Neighbourhood: | Stoney Creek |
| Style: | 3-Storey |
| Lot Size: | 221.04 x 423.09(Feet) |
| Approximate Age: | 16-30 |
| Beds: | 3 |
| Baths: | 3 |
| Fireplace: | N |
| Pool: | None |
Locatin Map:
