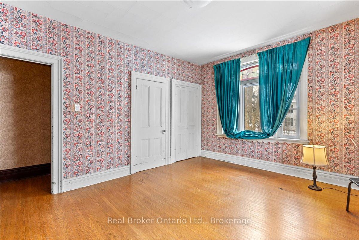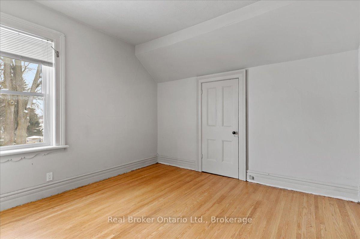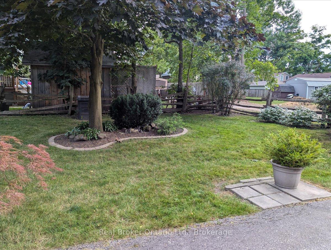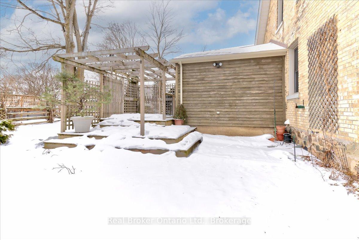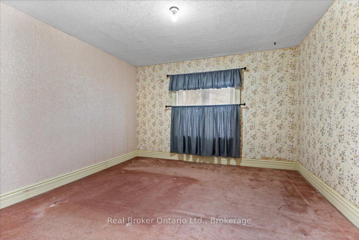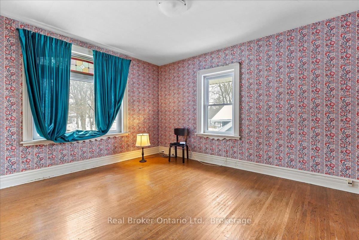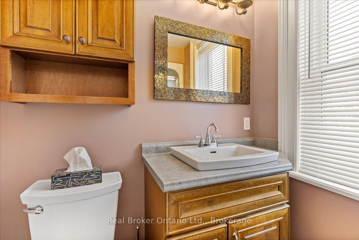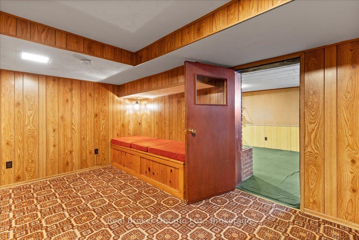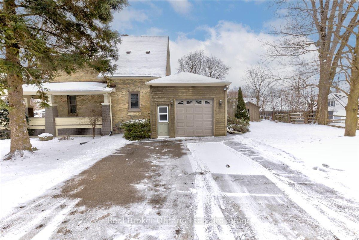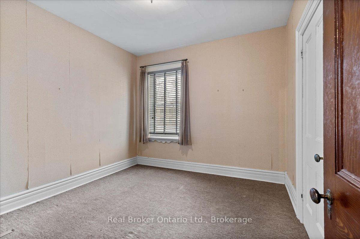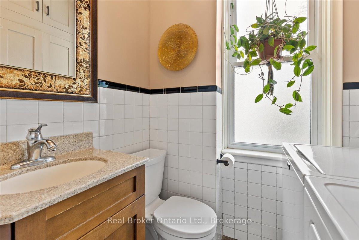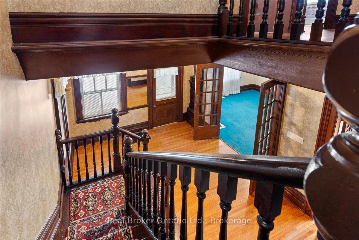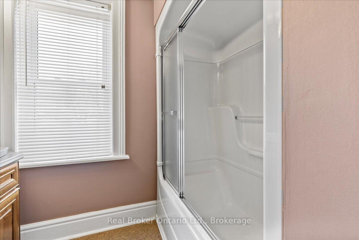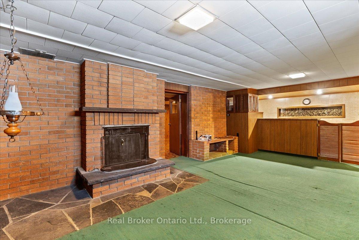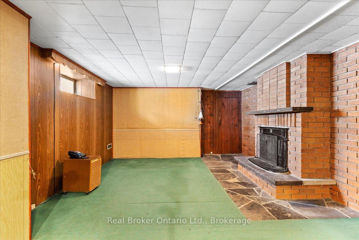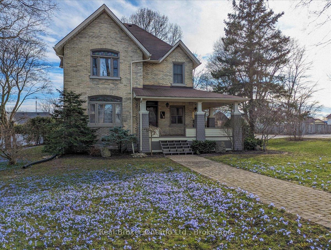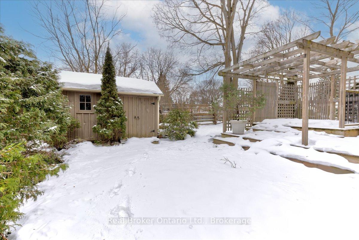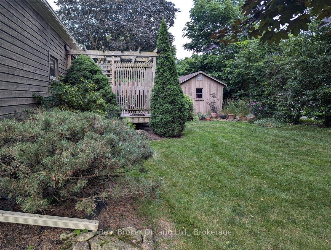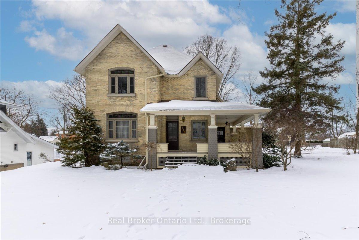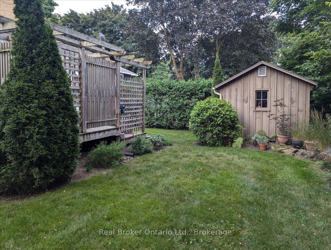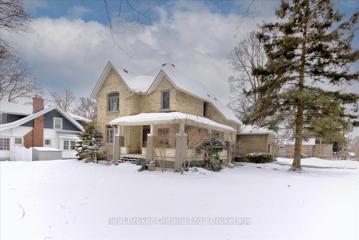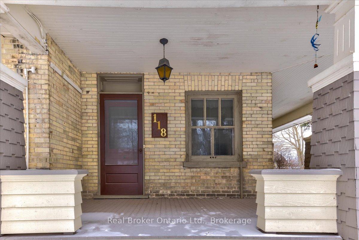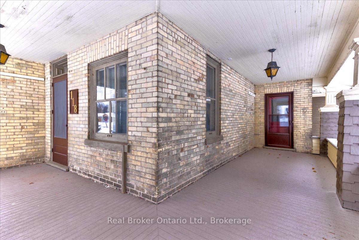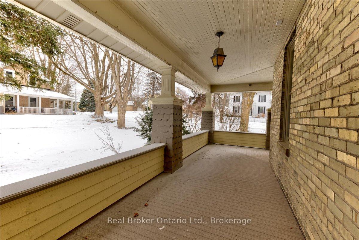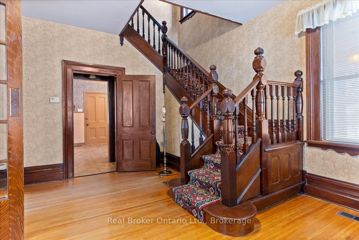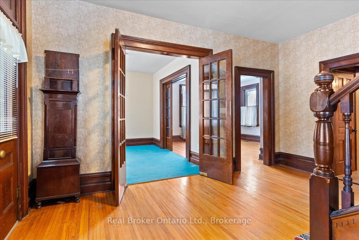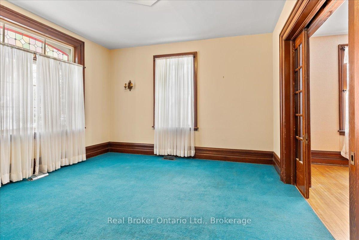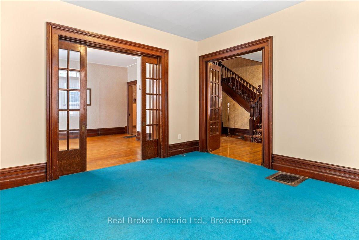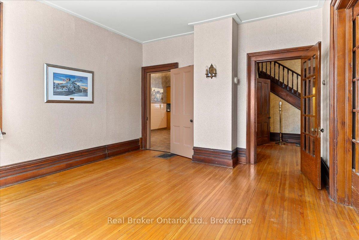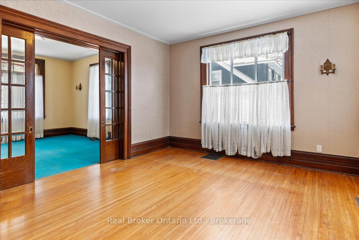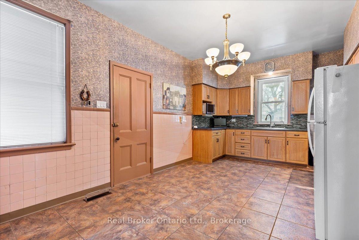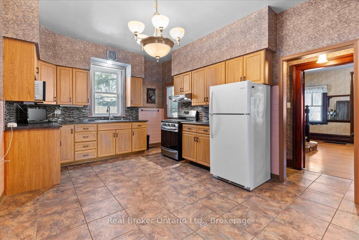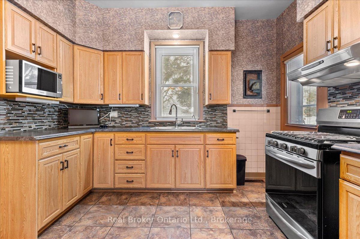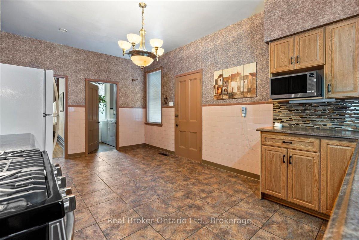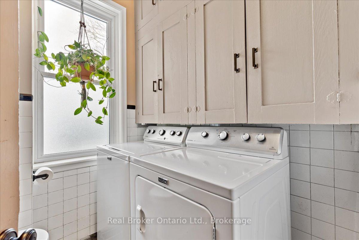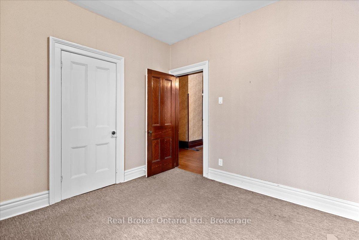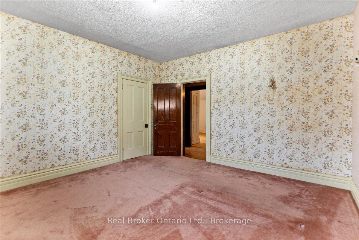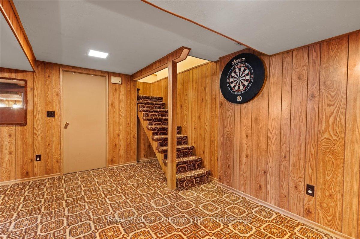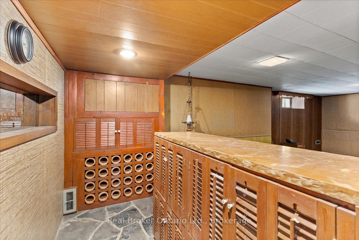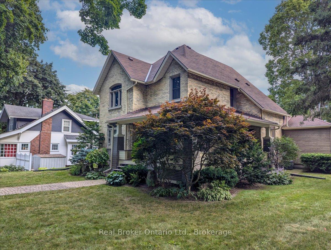$629,900
Available - For Sale
Listing ID: X11922877
118 John St West , North Huron, N0G 2W0, Ontario
| Charming century home with timeless appeal! Nestled on a large, mature lot, this beautifully maintained brick home exudes character and warmth, offering approximately 2,500 square feet of finished living space. Featuring 4 spacious bedrooms and 2 baths, this home preserves classic charm and is ready for a new owner to make it their own.A standout feature of the property is the inviting wrap-around porch, perfect for enjoying quiet mornings or evening sunsets. Inside, you'll find hardwood floors, wood trim and baseboards, plenty of natural light, and thoughtful details that speak to the home's century-old craftsmanship.An attached garage adds convenience, and the large lot provides ample outdoor space for gardening, relaxation, and play. This well-preserved century home offers a unique opportunity to live in a piece of history! Don"t miss out on this exceptional property. Schedule a showing today and see firsthand the character and charm this home has to offer. |
| Price | $629,900 |
| Taxes: | $5000.00 |
| Address: | 118 John St West , North Huron, N0G 2W0, Ontario |
| Lot Size: | 90.70 x 131.47 (Feet) |
| Acreage: | < .50 |
| Directions/Cross Streets: | John Street West and York Lane |
| Rooms: | 11 |
| Rooms +: | 3 |
| Bedrooms: | 4 |
| Bedrooms +: | |
| Kitchens: | 1 |
| Family Room: | Y |
| Basement: | Part Bsmt, Part Fin |
| Property Type: | Detached |
| Style: | 2-Storey |
| Exterior: | Brick |
| Garage Type: | Attached |
| (Parking/)Drive: | Pvt Double |
| Drive Parking Spaces: | 4 |
| Pool: | None |
| Other Structures: | Garden Shed |
| Fireplace/Stove: | Y |
| Heat Source: | Gas |
| Heat Type: | Forced Air |
| Central Air Conditioning: | Central Air |
| Central Vac: | N |
| Laundry Level: | Main |
| Sewers: | Sewers |
| Water: | Municipal |
$
%
Years
This calculator is for demonstration purposes only. Always consult a professional
financial advisor before making personal financial decisions.
| Although the information displayed is believed to be accurate, no warranties or representations are made of any kind. |
| Real Broker Ontario Ltd. |
|
|

Hamid-Reza Danaie
Broker
Dir:
416-904-7200
Bus:
905-889-2200
Fax:
905-889-3322
| Virtual Tour | Book Showing | Email a Friend |
Jump To:
At a Glance:
| Type: | Freehold - Detached |
| Area: | Huron |
| Municipality: | North Huron |
| Neighbourhood: | Wingham |
| Style: | 2-Storey |
| Lot Size: | 90.70 x 131.47(Feet) |
| Tax: | $5,000 |
| Beds: | 4 |
| Baths: | 2 |
| Fireplace: | Y |
| Pool: | None |
Locatin Map:
Payment Calculator:
