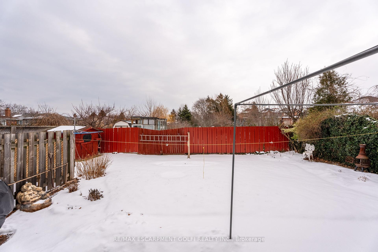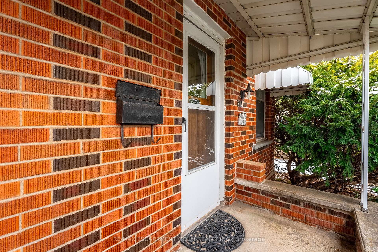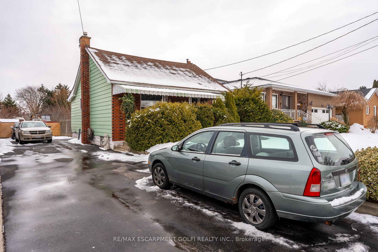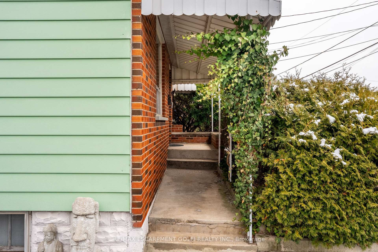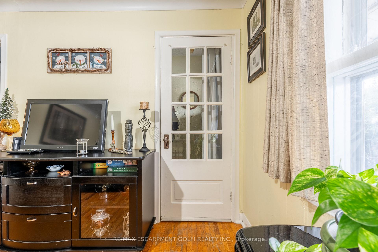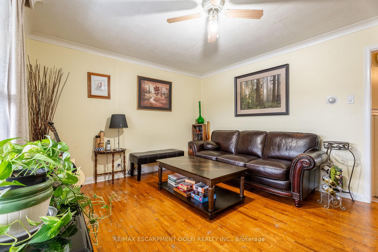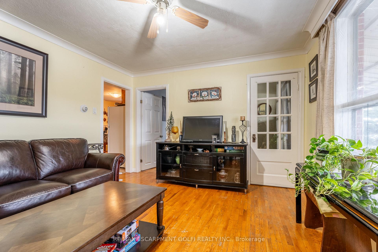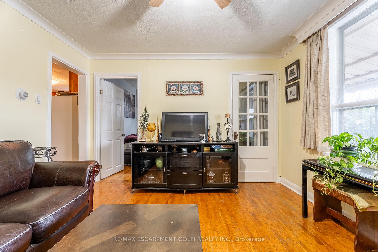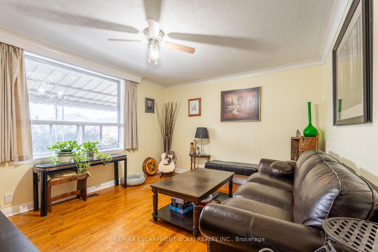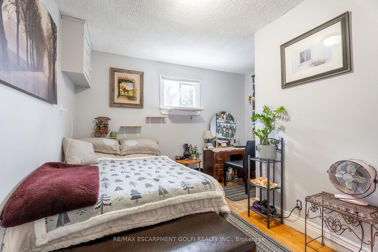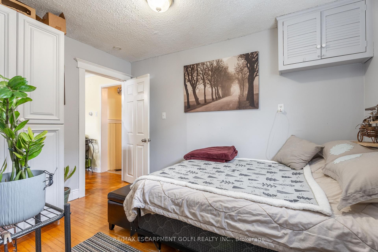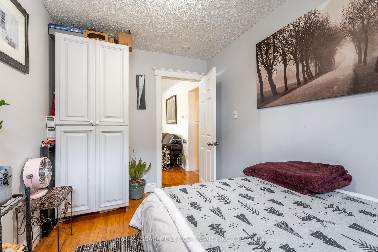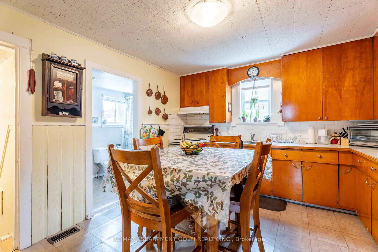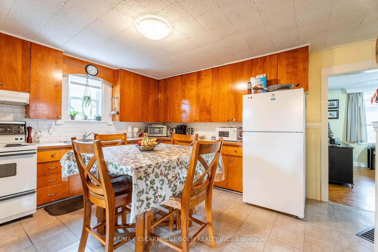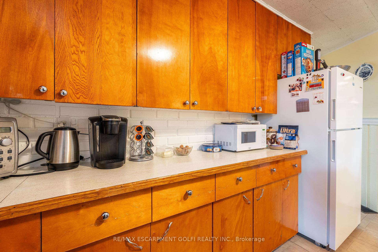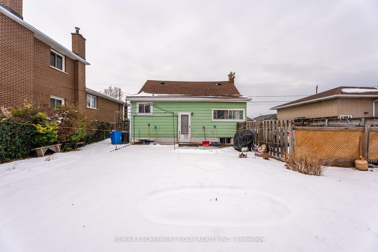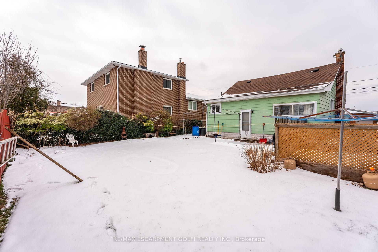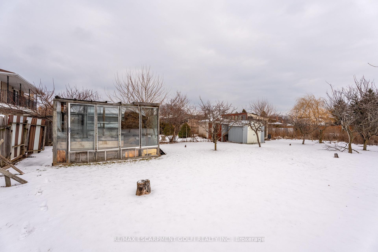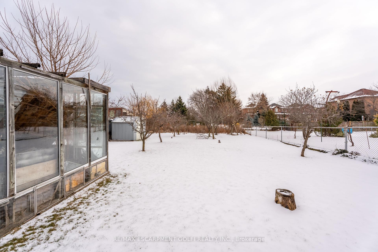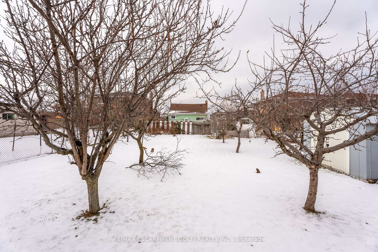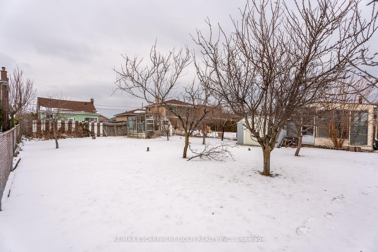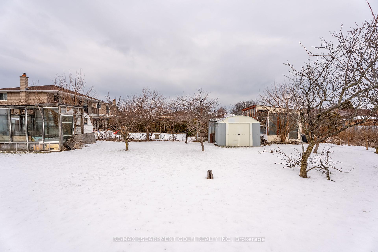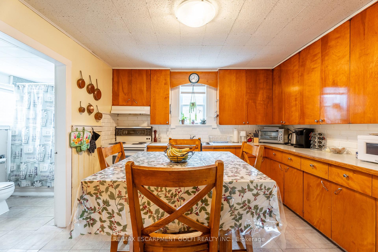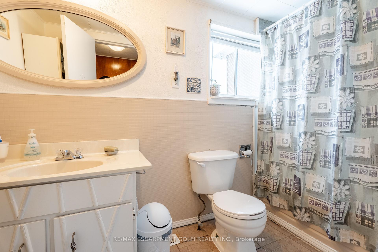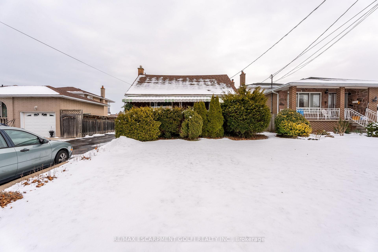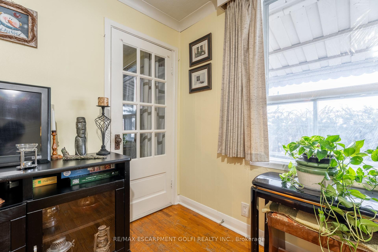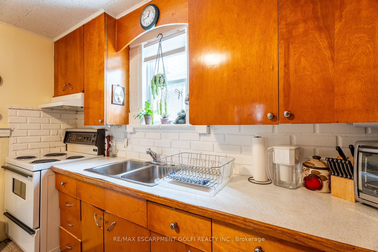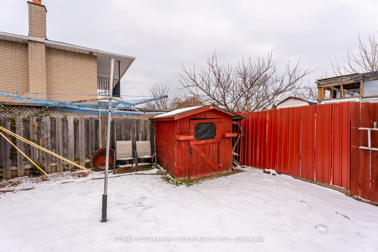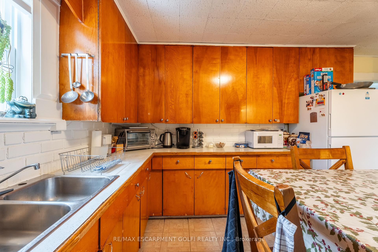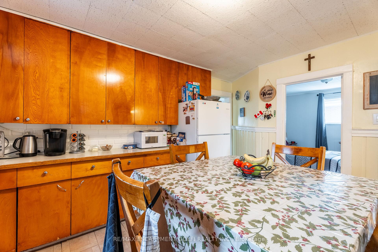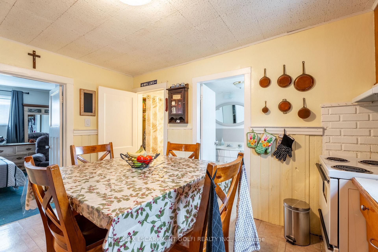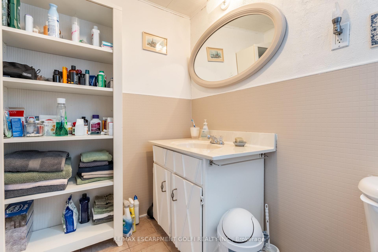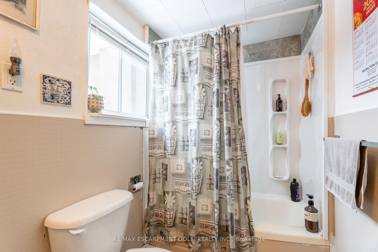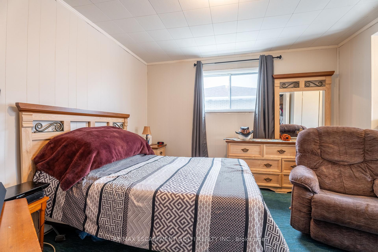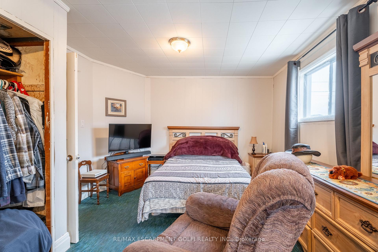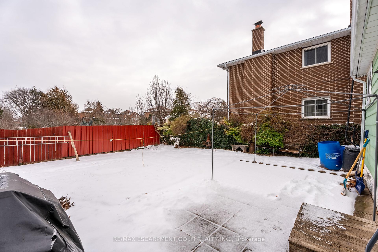$549,900
Available - For Sale
Listing ID: X11922890
214 Margaret Ave , Hamilton, L8E 2H8, Ontario
| Welcome to 214 Margaret Ave, a charming 2-bedroom bungalow nestled on an oversized 50 x 204 ft lot in the highly sought-after Stoney Creek neighbourhood. This property is perfect for first-time homebuyers, down-sizers, or anyone seeking a property with incredible potential. The main floor offers a functional layout featuring a bright eat-in kitchen, a spacious living area, two cozy bedrooms, and a 4-piece bathroom. The partially finished basement provides additional space that can be tailored to your needs - whether its a recreation room, office, or extra storage. One of the standout features of this property is the impressive outdoor space. The deep lot offers endless possibilities for outdoor living, gardening, or future expansion. The double-wide asphalt driveway provides ample parking for up to 10 vehicles, making it ideal for families with multiple vehicles, hobbyists, or hosting guests. While this home is in need of some minor TLC, its an excellent opportunity to customize and create your dream living space. The unbeatable location in Stoney Creek offers easy access to schools, parks, shopping, and public transit, ensuring all your daily conveniences are close at hand. Don't miss your chance to own this unique property with so much potential in one of Stoney Creek's most desirable neighbourhoods! |
| Price | $549,900 |
| Taxes: | $3604.00 |
| Address: | 214 Margaret Ave , Hamilton, L8E 2H8, Ontario |
| Lot Size: | 50.00 x 204.73 (Feet) |
| Acreage: | < .50 |
| Directions/Cross Streets: | Margaret Ave between Hwy 8 & Barton St |
| Rooms: | 4 |
| Bedrooms: | 2 |
| Bedrooms +: | |
| Kitchens: | 1 |
| Family Room: | N |
| Basement: | Part Fin, Sep Entrance |
| Approximatly Age: | 51-99 |
| Property Type: | Detached |
| Style: | Bungalow |
| Exterior: | Alum Siding, Brick |
| Garage Type: | None |
| (Parking/)Drive: | Pvt Double |
| Drive Parking Spaces: | 10 |
| Pool: | None |
| Approximatly Age: | 51-99 |
| Approximatly Square Footage: | 700-1100 |
| Property Features: | Fenced Yard, Level, Park, Place Of Worship, Rec Centre, School |
| Fireplace/Stove: | N |
| Heat Source: | Gas |
| Heat Type: | Forced Air |
| Central Air Conditioning: | Central Air |
| Central Vac: | N |
| Laundry Level: | Lower |
| Sewers: | Sewers |
| Water: | Municipal |
$
%
Years
This calculator is for demonstration purposes only. Always consult a professional
financial advisor before making personal financial decisions.
| Although the information displayed is believed to be accurate, no warranties or representations are made of any kind. |
| RE/MAX ESCARPMENT GOLFI REALTY INC. |
|
|

Hamid-Reza Danaie
Broker
Dir:
416-904-7200
Bus:
905-889-2200
Fax:
905-889-3322
| Book Showing | Email a Friend |
Jump To:
At a Glance:
| Type: | Freehold - Detached |
| Area: | Hamilton |
| Municipality: | Hamilton |
| Neighbourhood: | Stoney Creek |
| Style: | Bungalow |
| Lot Size: | 50.00 x 204.73(Feet) |
| Approximate Age: | 51-99 |
| Tax: | $3,604 |
| Beds: | 2 |
| Baths: | 1 |
| Fireplace: | N |
| Pool: | None |
Locatin Map:
Payment Calculator:
