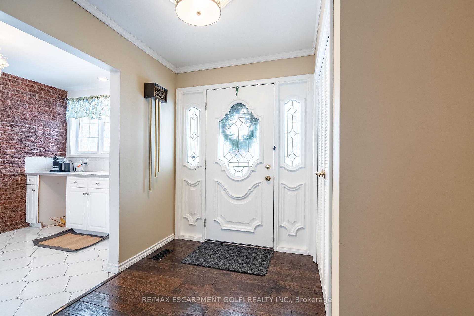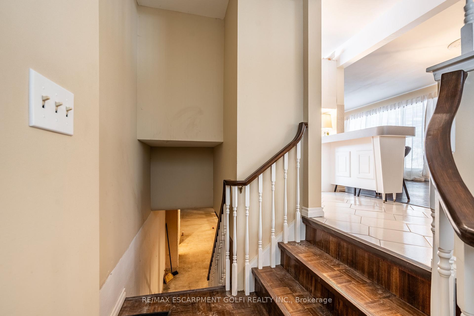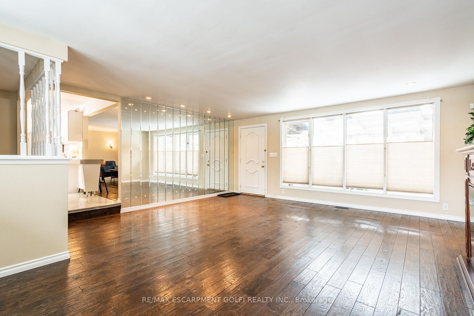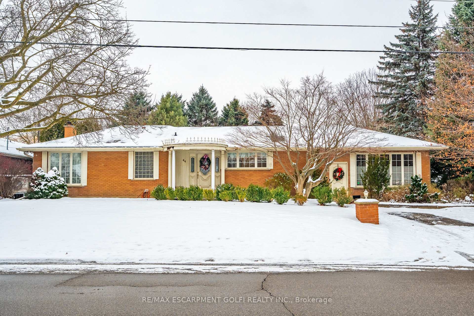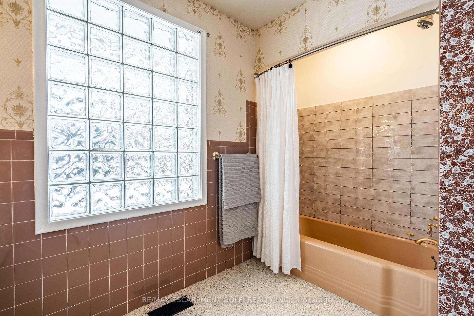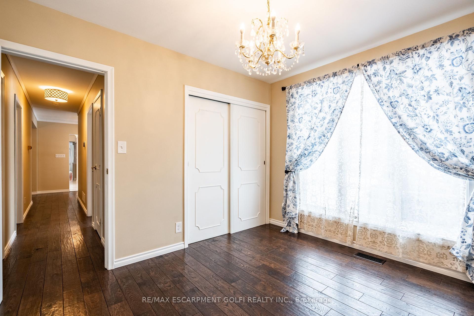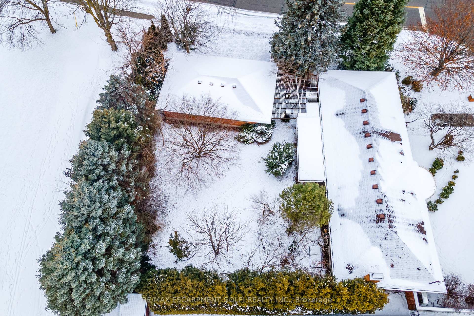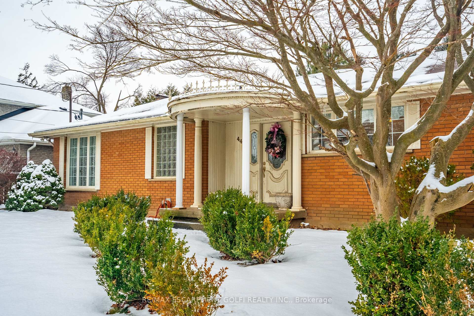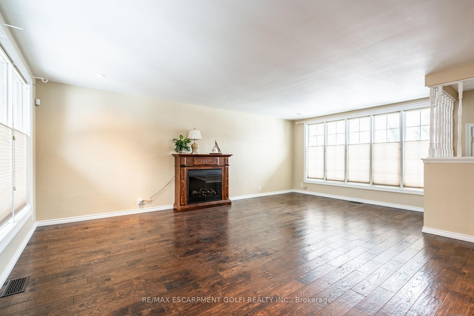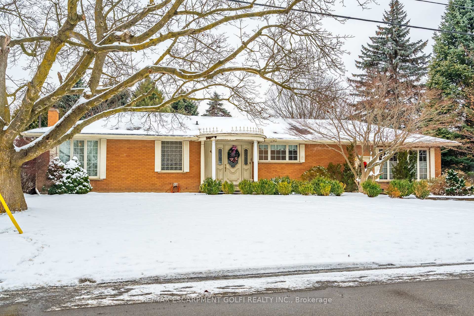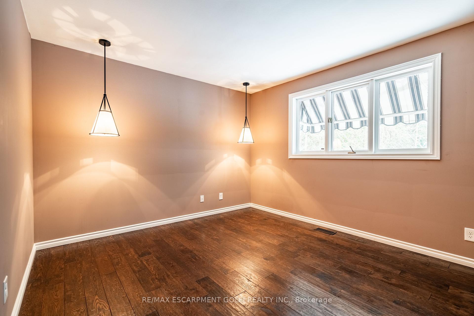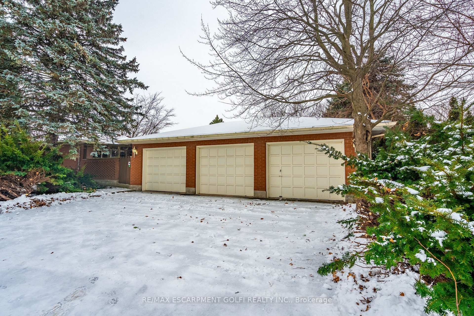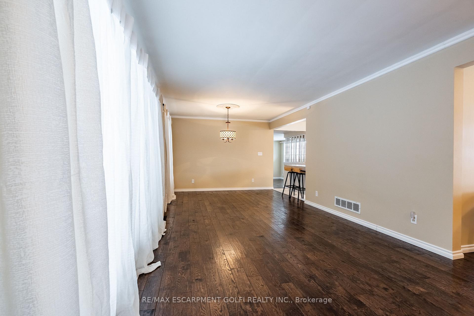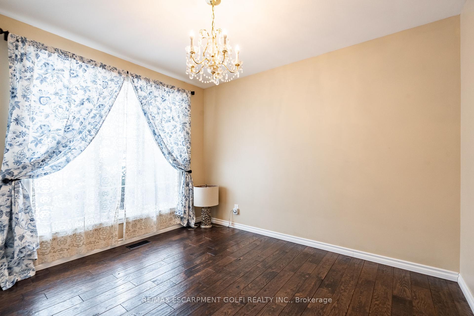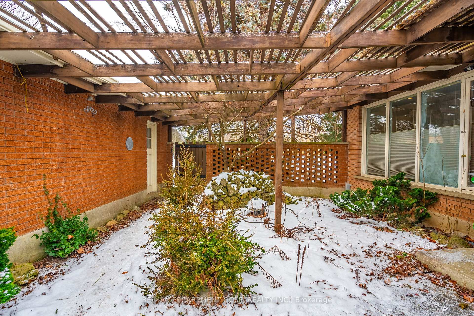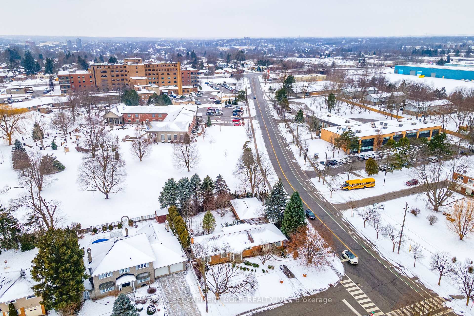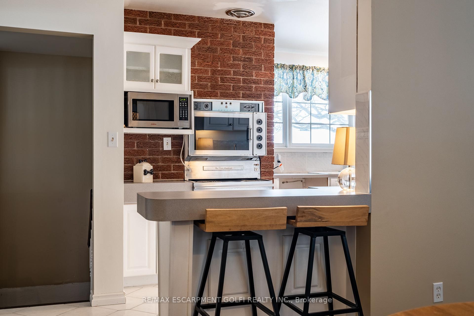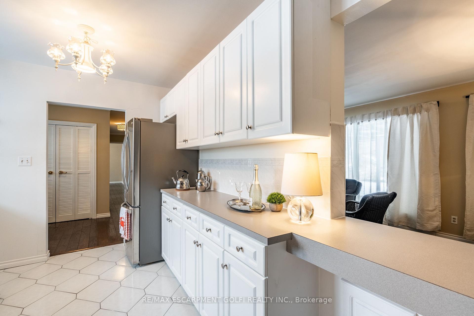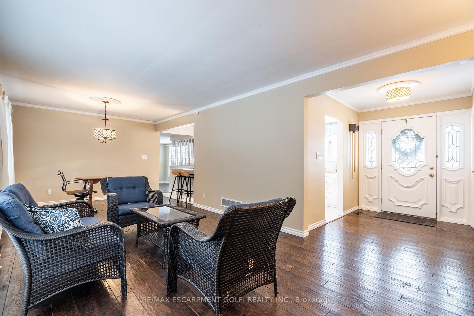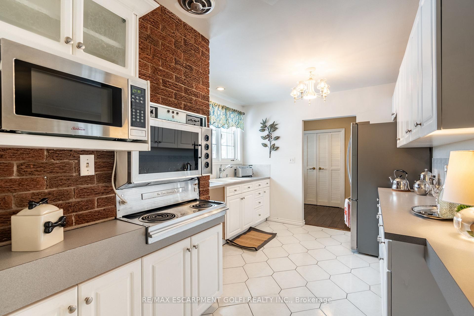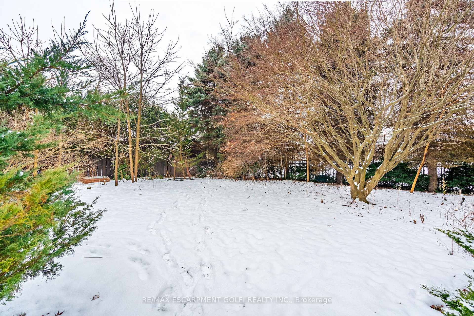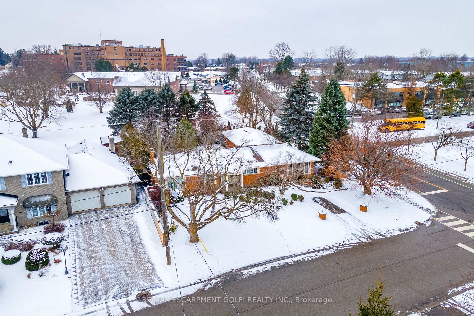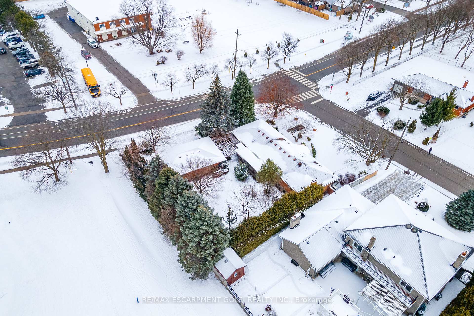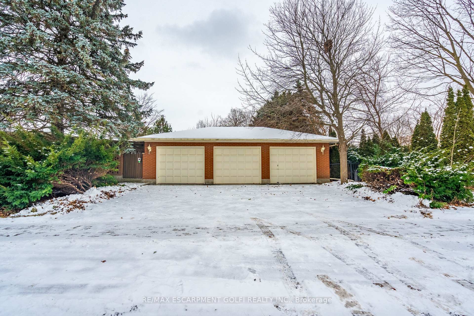$799,900
Available - For Sale
Listing ID: X11922944
44 Patterson Ave , Brantford, N3S 6X2, Ontario
| This stunning all-brick bungalow on a corner lot boasts incredible curb appeal, complete with a 3-car detached garage and an enclosed private backyard featuring a serene Japanese garden and a mature Japanese maple tree - a true backyard oasis backing onto the manicured gardens and green space of St. Josephs Lifecare Centre. The property offers two driveways, one on Grey Street and one on Patterson Avenue, ensuring ample parking and convenience. Stepping inside, you'll be greeted by beautiful hardwood floors throughout the main living spaces, seamlessly blending charm and functionality. The kitchen highlights exposed brick accents, combining a modern yet timeless aesthetic, and is perfectly sized for both cooking and gathering. A highlight of the home is the massive step-down entertainment room, an addition completed in 1981. This space is flooded with natural light from the large windows on both sides, making it ideal for entertaining or simply relaxing. The great-sized living room, adorned with original crown molding adds a touch of timeless elegance. The home features three well sized bedrooms and one full bathroom, all maintaining the bungalows classic charm. The unfinished basement, complete with a wood-burning stone fireplace and roughed-in 4-piece washroom, offers endless potential to create additional living or recreational spaces tailored to your needs. This property is being offered for the first time ever on the market and is conveniently located within distance of schools, parks, trails, grocery stores and easy access to highways. Brand new electrical panel, hot water heater, furnace and air conditioning for ease of mind. |
| Price | $799,900 |
| Taxes: | $4746.00 |
| Address: | 44 Patterson Ave , Brantford, N3S 6X2, Ontario |
| Lot Size: | 87.86 x 117.62 (Feet) |
| Acreage: | < .50 |
| Directions/Cross Streets: | Patterson Ave & Grey |
| Rooms: | 8 |
| Bedrooms: | 3 |
| Bedrooms +: | |
| Kitchens: | 1 |
| Family Room: | Y |
| Basement: | Unfinished |
| Approximatly Age: | 51-99 |
| Property Type: | Detached |
| Style: | Bungalow |
| Exterior: | Brick |
| Garage Type: | Detached |
| (Parking/)Drive: | Private |
| Drive Parking Spaces: | 4 |
| Pool: | None |
| Other Structures: | Garden Shed |
| Approximatly Age: | 51-99 |
| Approximatly Square Footage: | 1500-2000 |
| Property Features: | Fenced Yard, Golf, Hospital, Library, Place Of Worship, Public Transit |
| Fireplace/Stove: | Y |
| Heat Source: | Gas |
| Heat Type: | Forced Air |
| Central Air Conditioning: | Other |
| Central Vac: | N |
| Sewers: | Sewers |
| Water: | Municipal |
$
%
Years
This calculator is for demonstration purposes only. Always consult a professional
financial advisor before making personal financial decisions.
| Although the information displayed is believed to be accurate, no warranties or representations are made of any kind. |
| RE/MAX ESCARPMENT GOLFI REALTY INC. |
|
|

Hamid-Reza Danaie
Broker
Dir:
416-904-7200
Bus:
905-889-2200
Fax:
905-889-3322
| Book Showing | Email a Friend |
Jump To:
At a Glance:
| Type: | Freehold - Detached |
| Area: | Brantford |
| Municipality: | Brantford |
| Style: | Bungalow |
| Lot Size: | 87.86 x 117.62(Feet) |
| Approximate Age: | 51-99 |
| Tax: | $4,746 |
| Beds: | 3 |
| Baths: | 1 |
| Fireplace: | Y |
| Pool: | None |
Locatin Map:
Payment Calculator:
