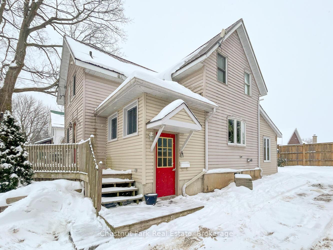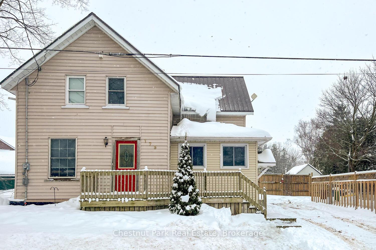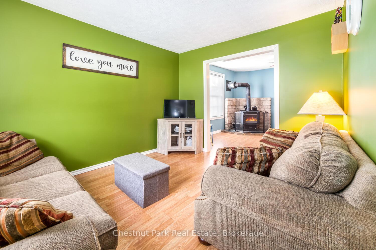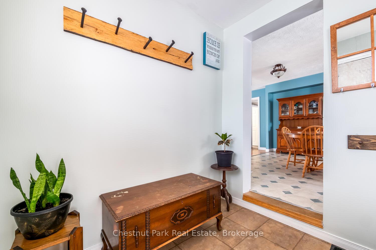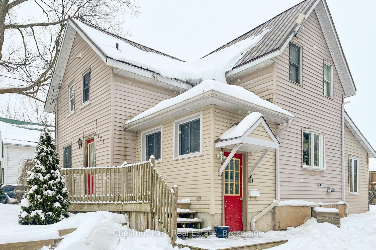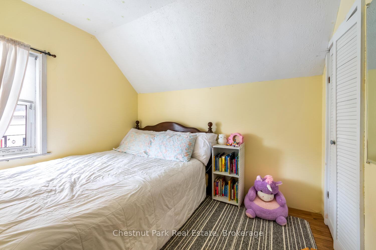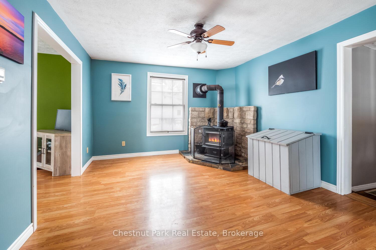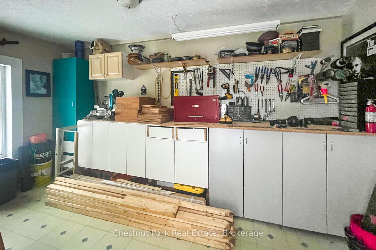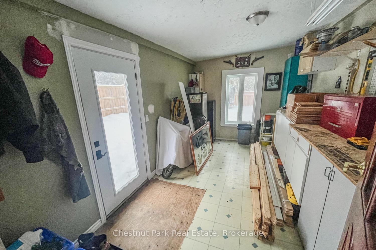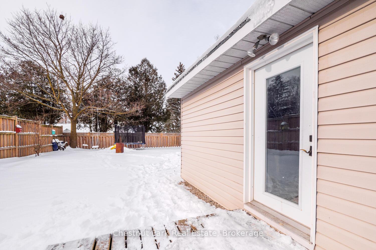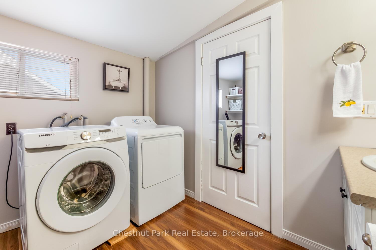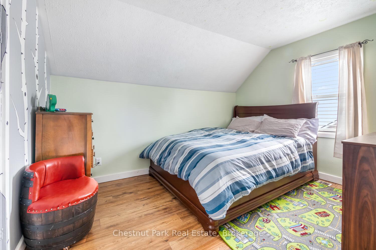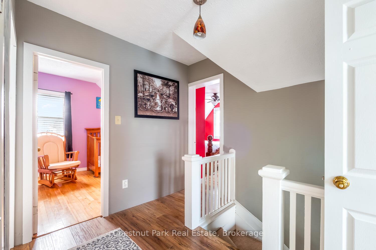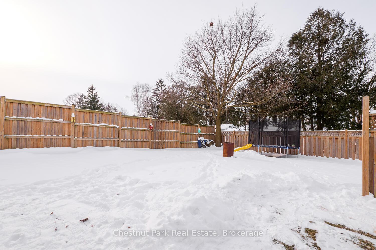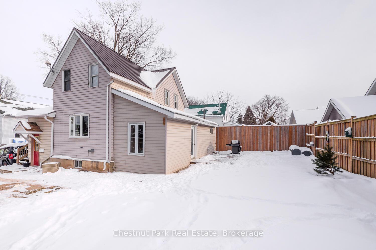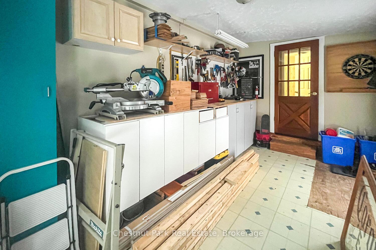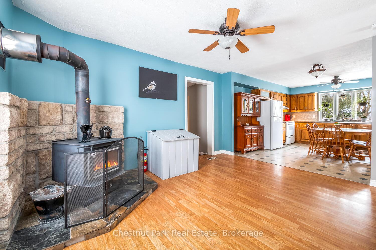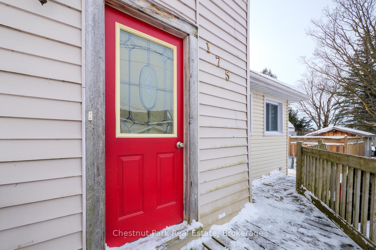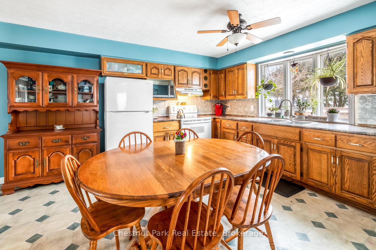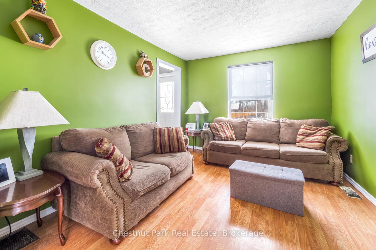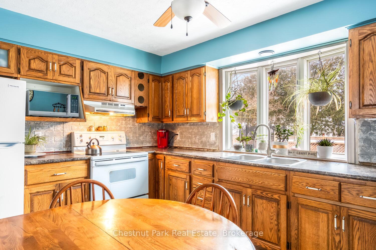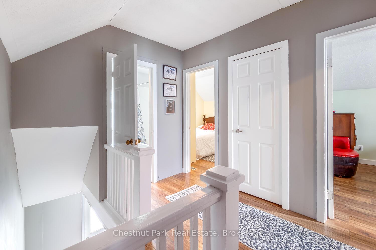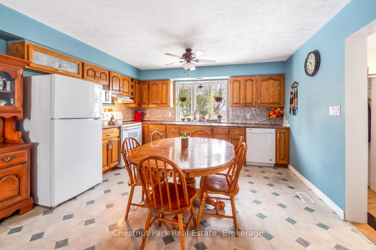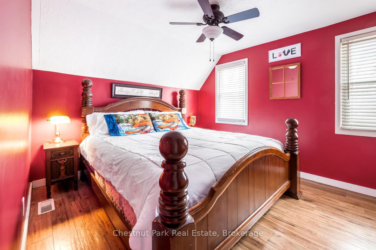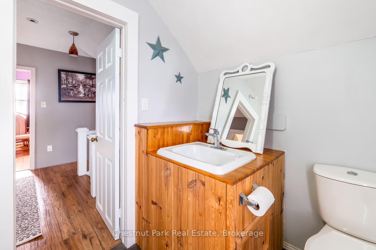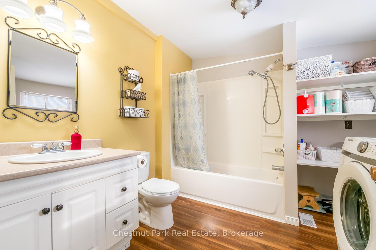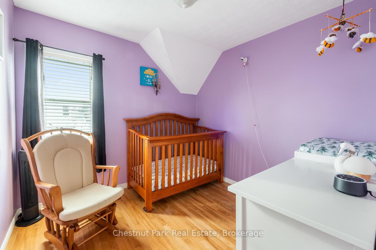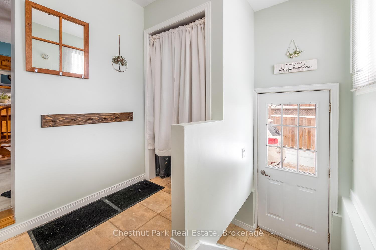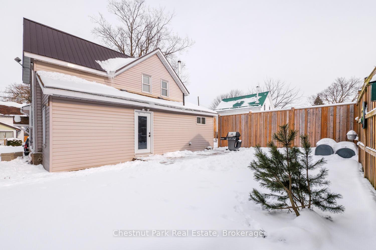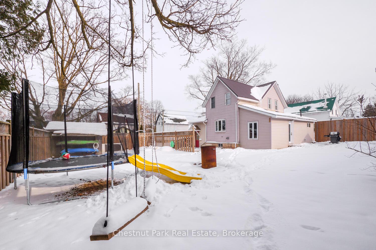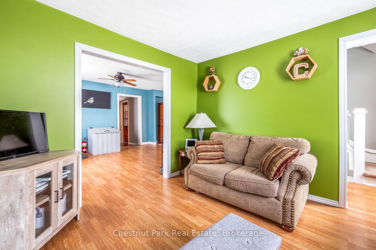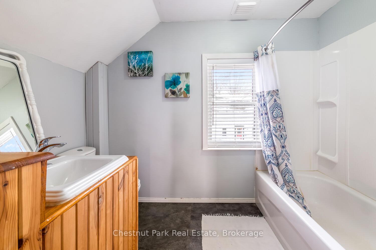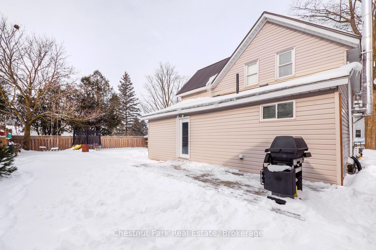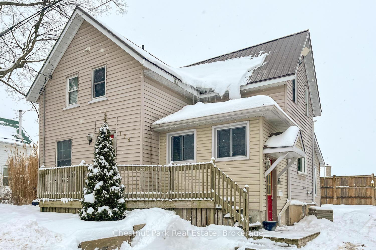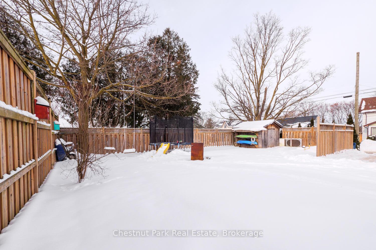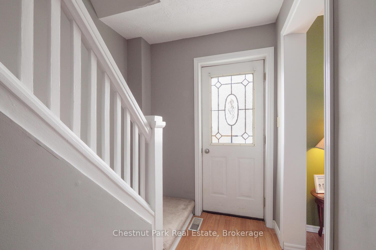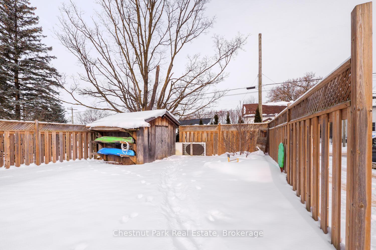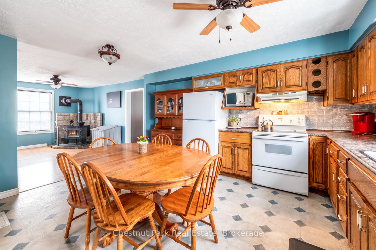$429,999
Available - For Sale
Listing ID: X11922950
175 4TH ST S W , Arran-Elderslie, N0G 1L0, Ontario
| Nestled in the serene Town of Chesley in rural Ontario, this inviting 4-bedroom home offers a wonderful blend of comfort, practicality and location. Its classic design features a charming exterior with neutral siding, a welcoming front porch and partially fenced yard with rear deck. Inside, this home boasts a cozy living room with wood burning fireplace, a spacious "eat-in" country style kitchen with modern appliances and an additional main floor den ideal for family gatherings. A well-designed interior includes the main floor bathroom conveniently combined with laundry. Check out the spacious separate workshop to enjoy tinkering on your hobbies! On the second floor are four bedrooms plus a second 4 pc bathroom providing ample space for a growing family or visiting guests. The property's generous lot provides plenty of space for parking, gardening and spending outdoor recreation time with your loved ones on the back deck or around the firepit! Natural gas furnace in 2022 & metal roof 2015. Close to trails, rivers and local amenities, this well positioned comfortable & affordable home is designed for everyday family living. |
| Extras: Taxes include garbage, water & sewer charges |
| Price | $429,999 |
| Taxes: | $3134.59 |
| Assessment: | $111000 |
| Assessment Year: | 2025 |
| Address: | 175 4TH ST S W , Arran-Elderslie, N0G 1L0, Ontario |
| Lot Size: | 82.50 x 66.00 (Feet) |
| Acreage: | < .50 |
| Directions/Cross Streets: | In Chesley on 1st Ave S (Main Street), turn West on 4th St SW, to #175 |
| Rooms: | 10 |
| Bedrooms: | 4 |
| Bedrooms +: | |
| Kitchens: | 1 |
| Family Room: | Y |
| Basement: | Part Bsmt, Unfinished |
| Property Type: | Detached |
| Style: | 1 1/2 Storey |
| Exterior: | Vinyl Siding |
| Garage Type: | None |
| (Parking/)Drive: | Private |
| Drive Parking Spaces: | 2 |
| Pool: | None |
| Other Structures: | Garden Shed |
| Approximatly Square Footage: | 1100-1500 |
| Property Features: | Fenced Yard, Hospital, Library, Park, Rec Centre, School |
| Fireplace/Stove: | Y |
| Heat Source: | Gas |
| Heat Type: | Forced Air |
| Central Air Conditioning: | None |
| Central Vac: | N |
| Laundry Level: | Main |
| Sewers: | Sewers |
| Water: | Municipal |
| Utilities-Hydro: | Y |
| Utilities-Gas: | Y |
| Utilities-Telephone: | A |
$
%
Years
This calculator is for demonstration purposes only. Always consult a professional
financial advisor before making personal financial decisions.
| Although the information displayed is believed to be accurate, no warranties or representations are made of any kind. |
| Chestnut Park Real Estate |
|
|

Hamid-Reza Danaie
Broker
Dir:
416-904-7200
Bus:
905-889-2200
Fax:
905-889-3322
| Virtual Tour | Book Showing | Email a Friend |
Jump To:
At a Glance:
| Type: | Freehold - Detached |
| Area: | Bruce |
| Municipality: | Arran-Elderslie |
| Neighbourhood: | Arran-Elderslie |
| Style: | 1 1/2 Storey |
| Lot Size: | 82.50 x 66.00(Feet) |
| Tax: | $3,134.59 |
| Beds: | 4 |
| Baths: | 2 |
| Fireplace: | Y |
| Pool: | None |
Locatin Map:
Payment Calculator:
