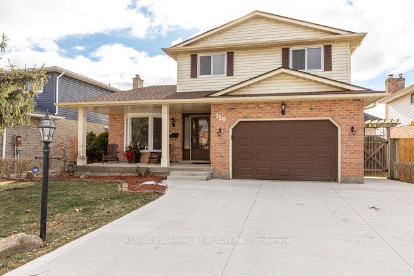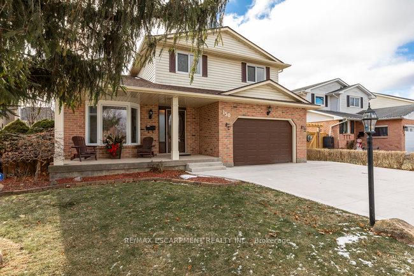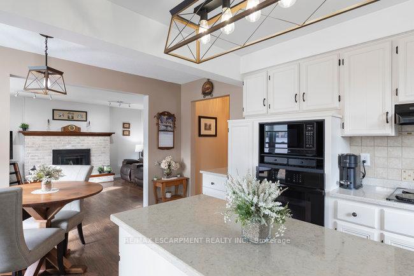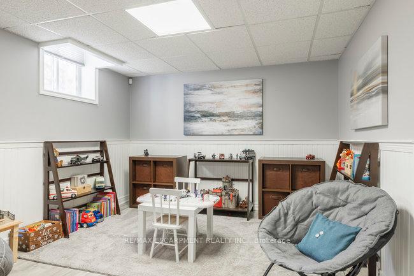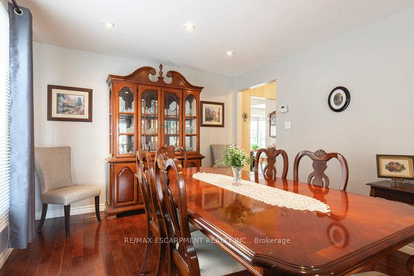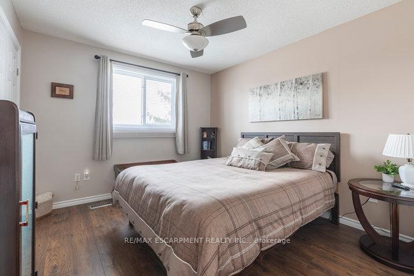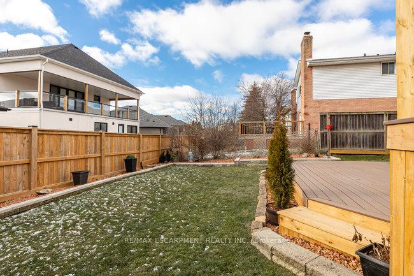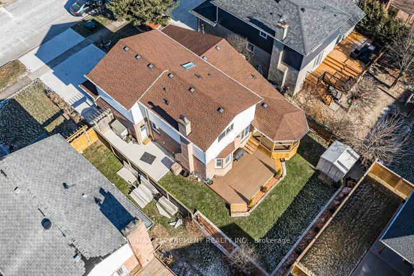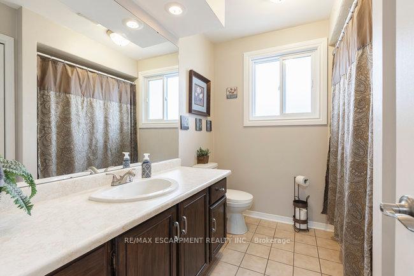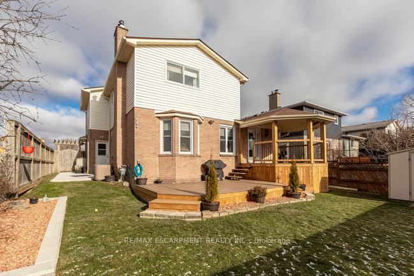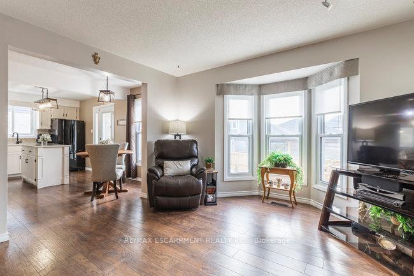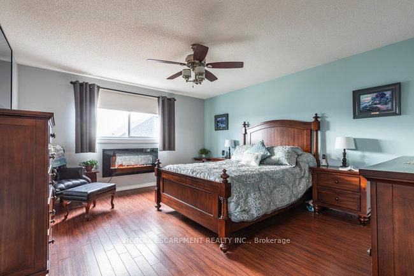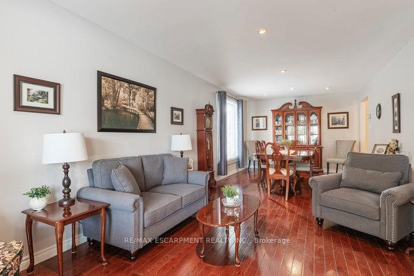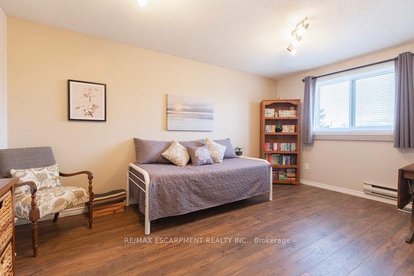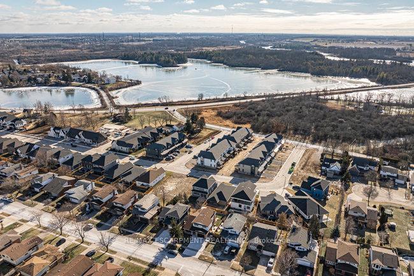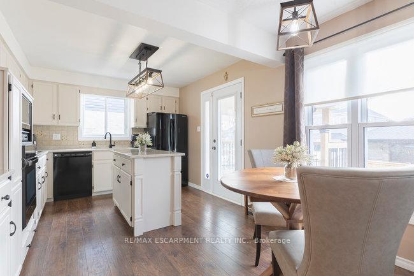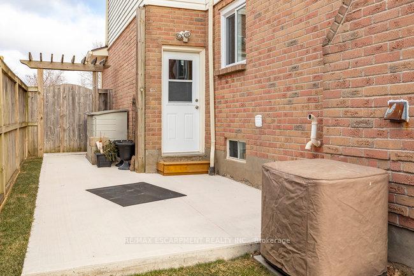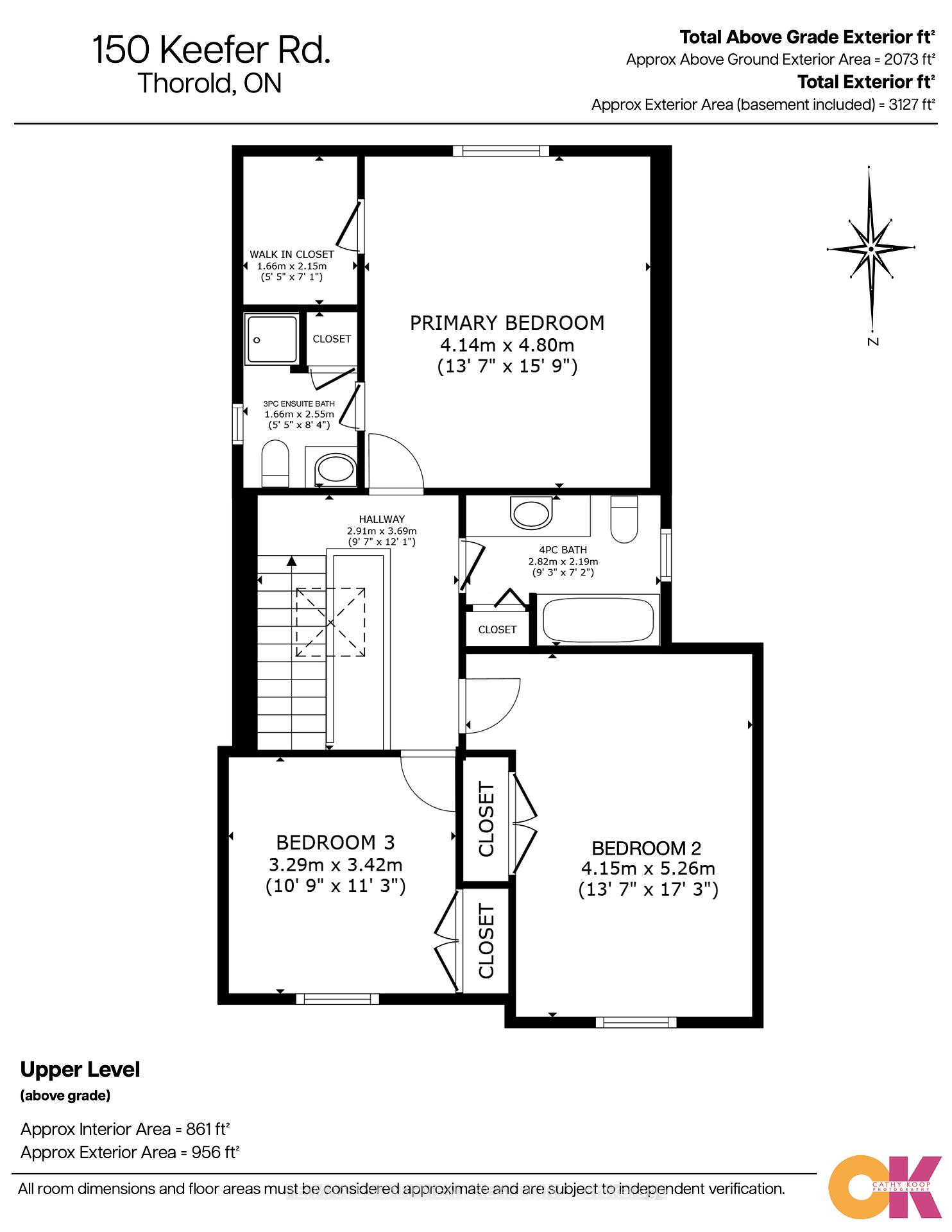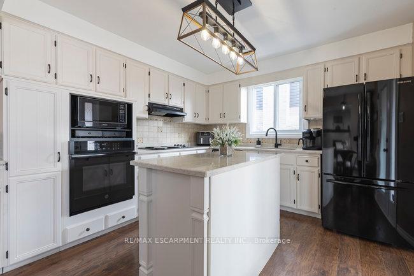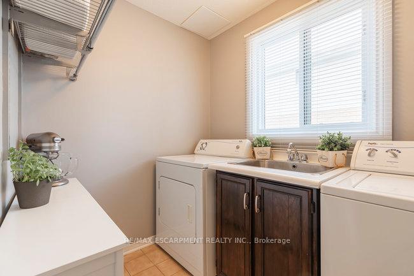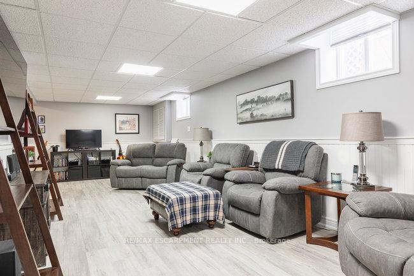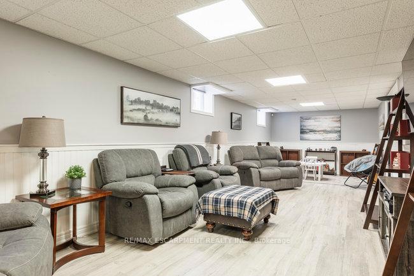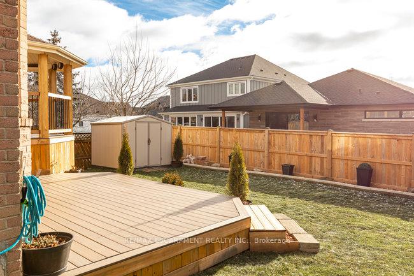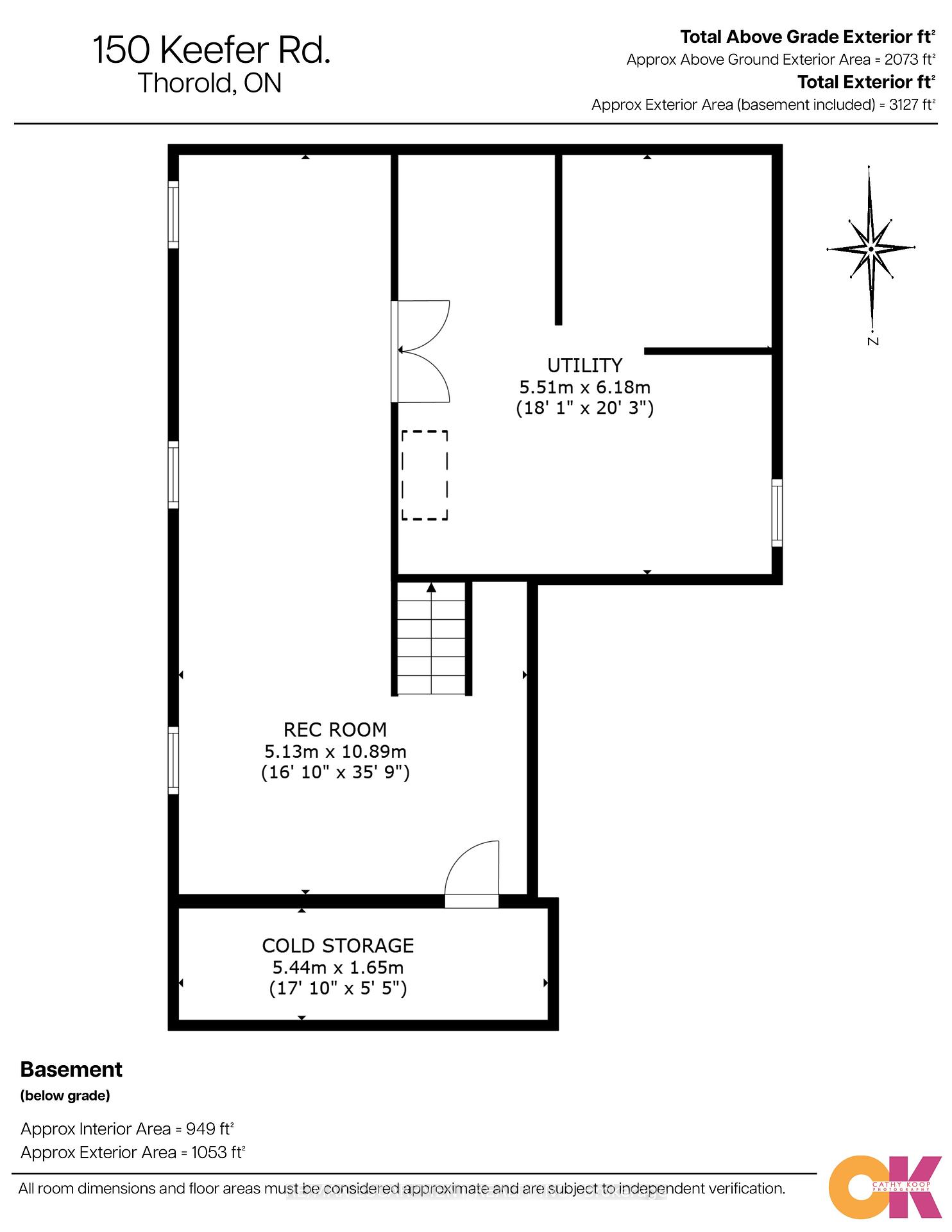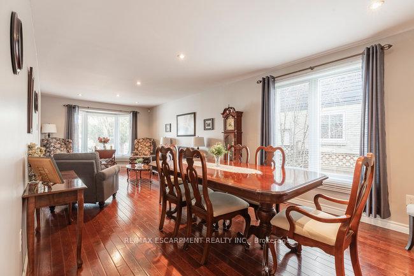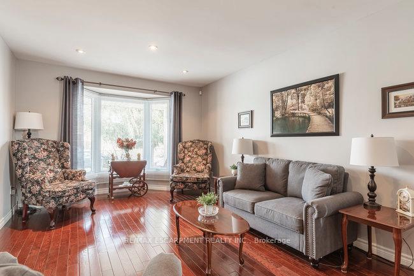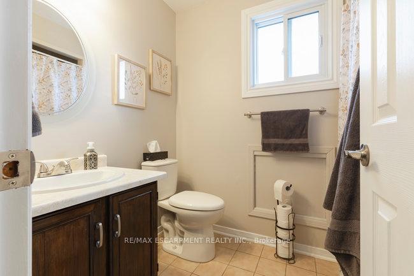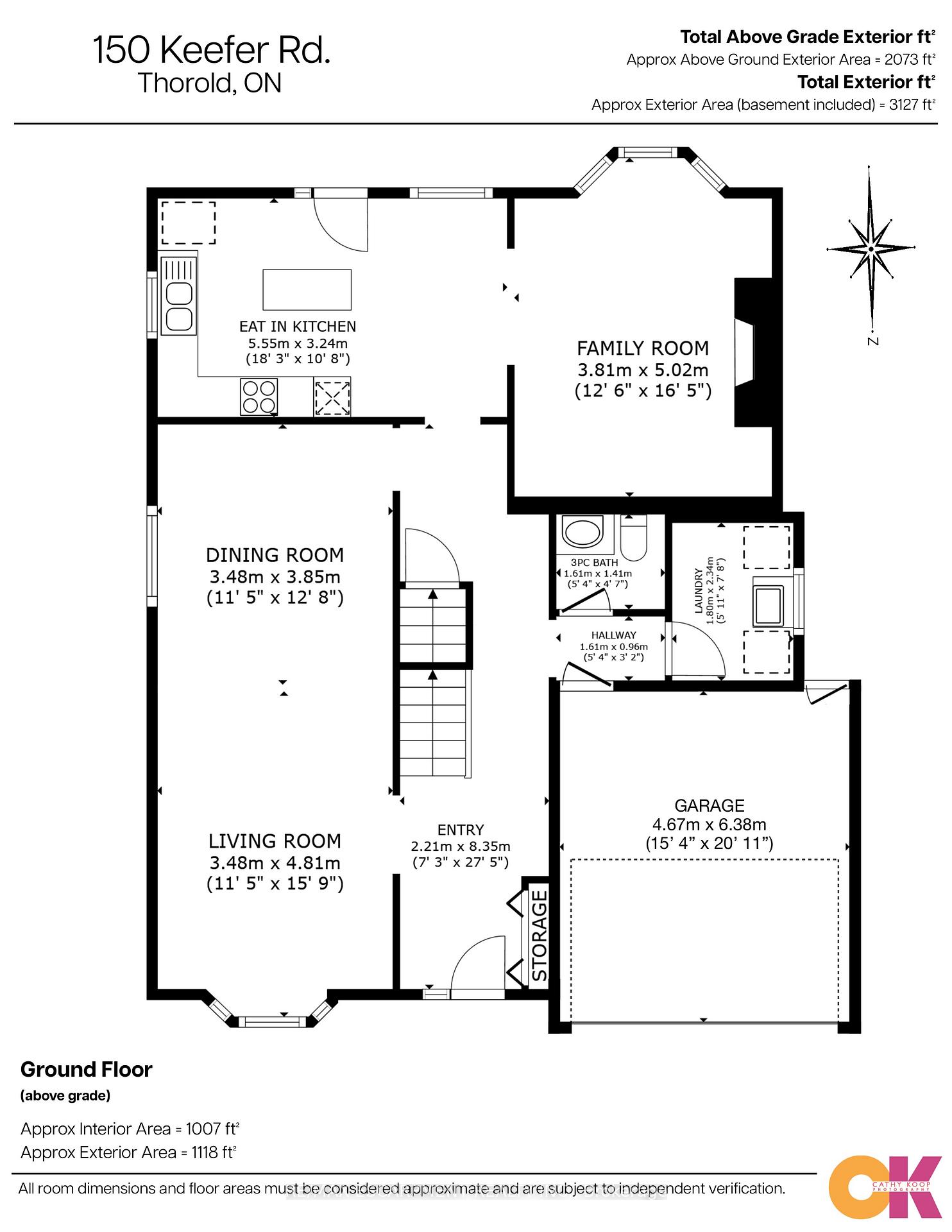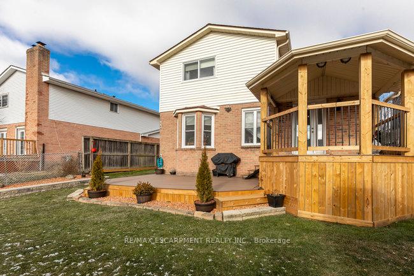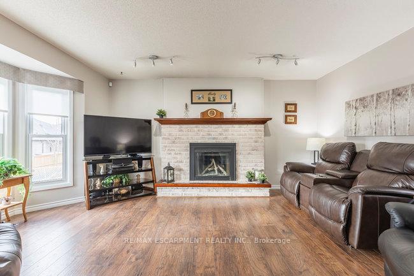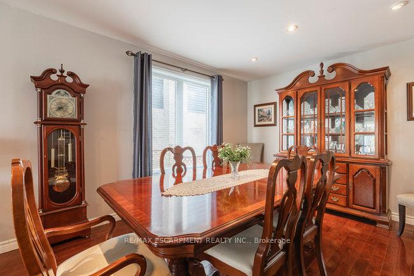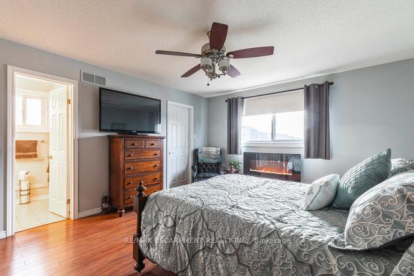$799,900
Available - For Sale
Listing ID: X11922957
150 Keefer Rd , Thorold, L2V 4N9, Ontario
| Welcome to 150 Keefer Rd, Thorold. This stunning 2-storey detached home offers over 2,000 sq. ft. of beautifully designed living space. Featuring 3 spacious bedrooms, the highlight is the primary suite, complete with a walk-in closet and a private ensuite. The updated kitchen boasts sleek quartz countertops, perfect for cooking and entertaining, while the skylight floods the home with natural light. Cozy up by one of the three fireplaces, adding charm and warmth to the living areas. With its thoughtful updates and timeless appeal, this home is a perfect balance of comfort and style, ideal for families or anyone seeking refined living in a desirable location. RSA |
| Price | $799,900 |
| Taxes: | $5324.49 |
| Address: | 150 Keefer Rd , Thorold, L2V 4N9, Ontario |
| Lot Size: | 50.00 x 100.00 (Feet) |
| Directions/Cross Streets: | Commerford & Keefer |
| Rooms: | 8 |
| Rooms +: | 3 |
| Bedrooms: | 3 |
| Bedrooms +: | |
| Kitchens: | 1 |
| Family Room: | Y |
| Basement: | Full, Part Fin |
| Approximatly Age: | 31-50 |
| Property Type: | Detached |
| Style: | 2-Storey |
| Exterior: | Brick Front, Vinyl Siding |
| Garage Type: | Attached |
| (Parking/)Drive: | Pvt Double |
| Drive Parking Spaces: | 2 |
| Pool: | None |
| Other Structures: | Garden Shed |
| Approximatly Age: | 31-50 |
| Approximatly Square Footage: | 2000-2500 |
| Property Features: | Fenced Yard, Grnbelt/Conserv, Library, Park, Place Of Worship, Public Transit |
| Fireplace/Stove: | Y |
| Heat Source: | Gas |
| Heat Type: | Forced Air |
| Central Air Conditioning: | Central Air |
| Central Vac: | N |
| Laundry Level: | Main |
| Sewers: | Sewers |
| Water: | Municipal |
$
%
Years
This calculator is for demonstration purposes only. Always consult a professional
financial advisor before making personal financial decisions.
| Although the information displayed is believed to be accurate, no warranties or representations are made of any kind. |
| RE/MAX ESCARPMENT REALTY INC. |
|
|

Hamid-Reza Danaie
Broker
Dir:
416-904-7200
Bus:
905-889-2200
Fax:
905-889-3322
| Book Showing | Email a Friend |
Jump To:
At a Glance:
| Type: | Freehold - Detached |
| Area: | Niagara |
| Municipality: | Thorold |
| Style: | 2-Storey |
| Lot Size: | 50.00 x 100.00(Feet) |
| Approximate Age: | 31-50 |
| Tax: | $5,324.49 |
| Beds: | 3 |
| Baths: | 3 |
| Fireplace: | Y |
| Pool: | None |
Locatin Map:
Payment Calculator:
