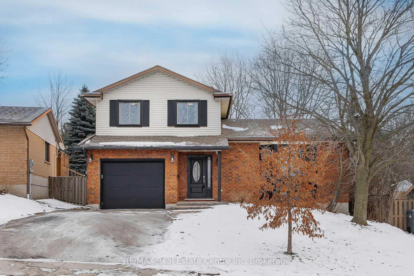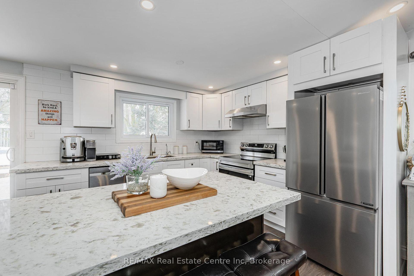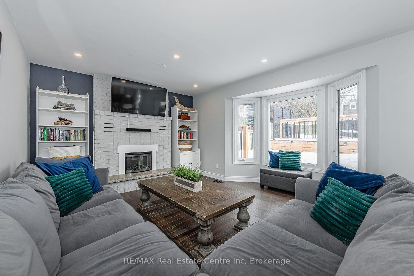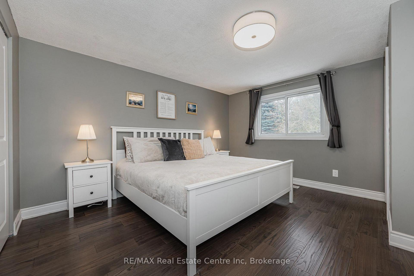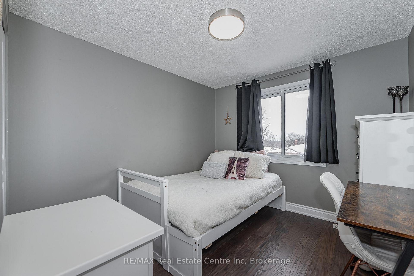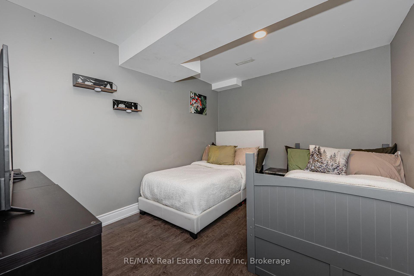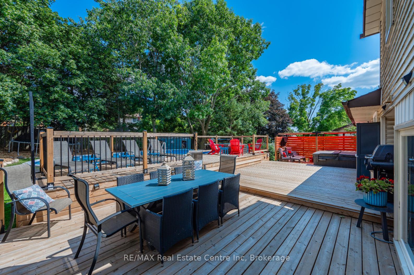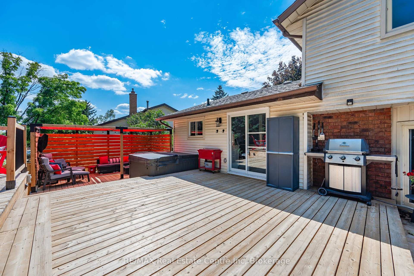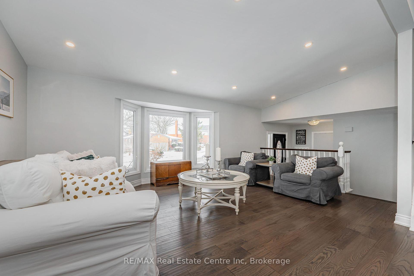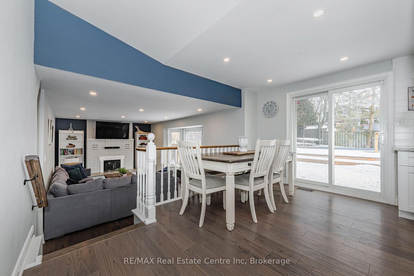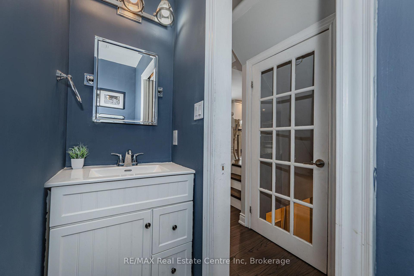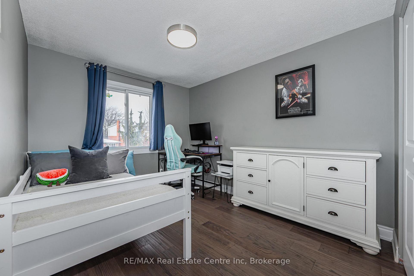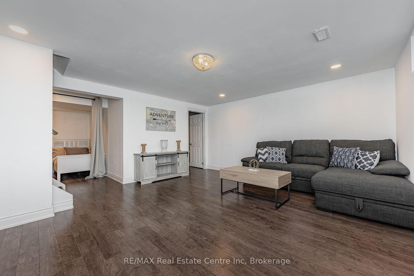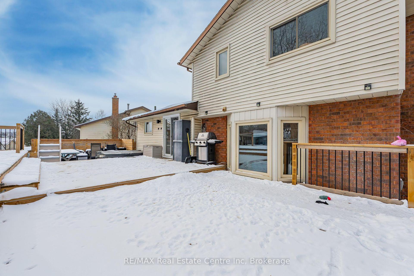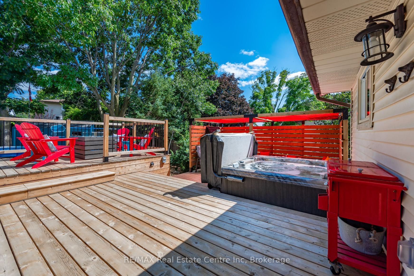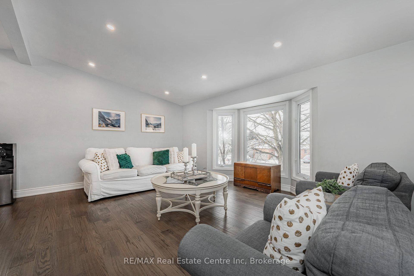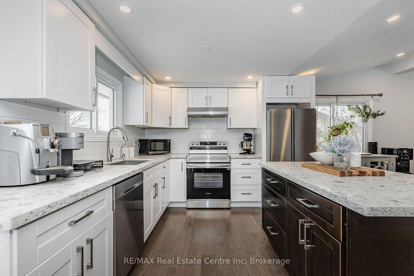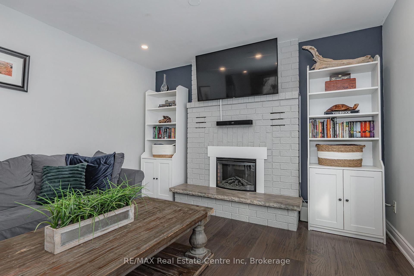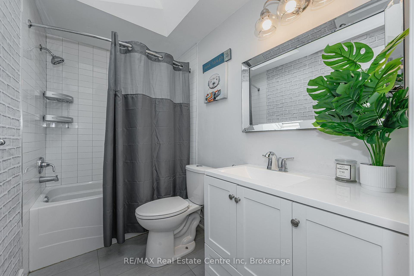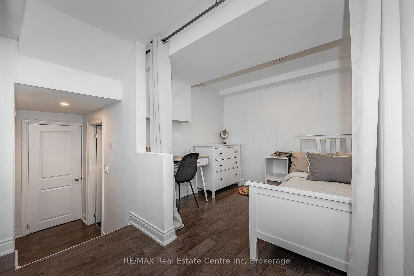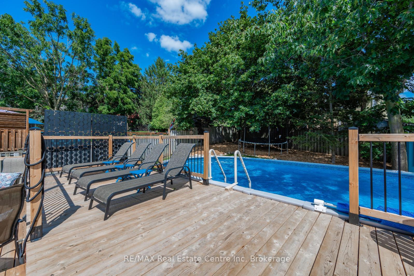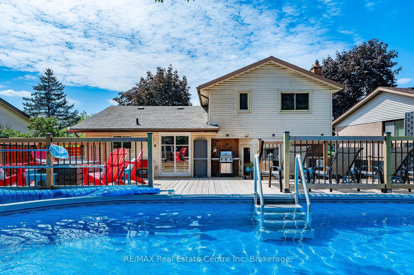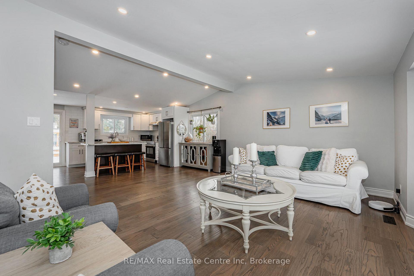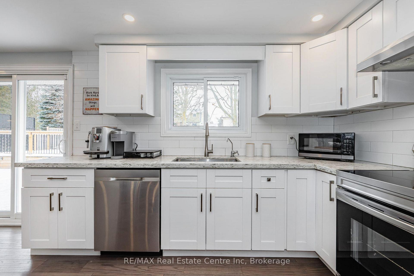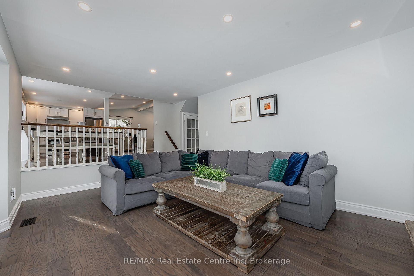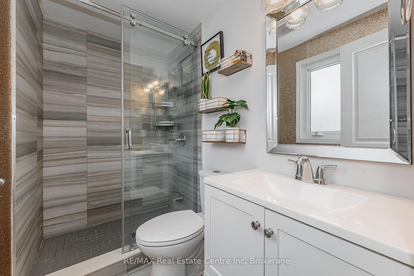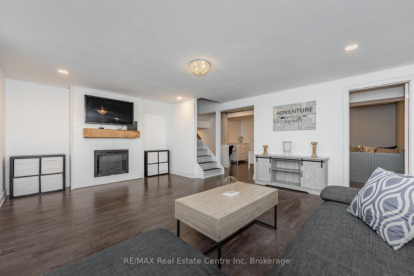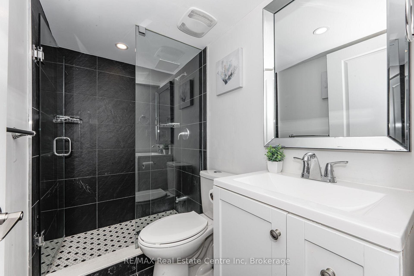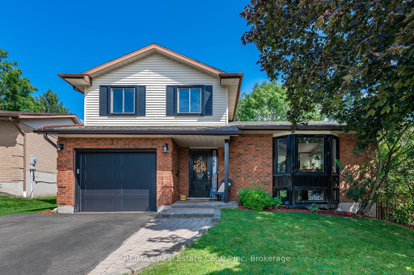$949,900
Available - For Sale
Listing ID: X11922976
17 Dunhill Cres , Guelph, N1H 8A3, Ontario
| Welcome to 17 Dunhill Cres, beautifully renovated 3-bedroom home with backyard oasis featuring a pool nestled on a quiet crescent! Step inside& be captivated by the spacious living room with high-end engineered hardwood floors, soaring vaulted ceilings with ample pot lighting &stunning bay window that bathes the space in natural light. The living area seamlessly transitions into stunning eat-in kitchen which showcases white cabinetry, quartz countertops, modern subway tile backsplash, high-end S/S appliances & large centre island ideal for casual dining &entertaining. Spacious dining area overlooks the sunken family room which boasts a massive window W/scenic backyard views & floor-to-ceiling brick fireplace a cozy retreat for family movie nights! A convenient powder room completes this level. Upstairs, the primary bedroom features engineered hardwood floors, double closet & modern 3pc ensuite W/sleek vanity & tiled W/I glass shower. 2 additional bedrooms W/large windows & ample closet space share a luxurious 4pc bathroom W/skylight, oversized vanity & shower/tub combo. The finished basement adds valuable living space W/large rec room featuring durable vinyl flooring, shiplap fireplace W/rustic barnwood mantel & large window. 2 additional rooms offer versatility as den, hobby space or playroom. A cold room & renovated 3pc bathroom with W/I tiled shower complete basement level. Step outside to your private backyard paradise! The enormous multi-tiered deck with sleek wrought iron railings, offers multiple spaces for dining, lounging & entertaining. Cool off in massive saltwater pool, relax in the hot tub & enjoy the privacy of mature trees that envelop the property, a true entertainer's dream! Located in a quiet, family-friendly neighbourhood within walking distance of Dunhill Park & Mitchell Woods PS. Nearby amenities include West End Community Centre, Guelph Public Library, Costco, Zehrs, restaurants & banks. Commuters will appreciate easy access to Hanlon Pkwy. |
| Price | $949,900 |
| Taxes: | $5107.01 |
| Assessment: | $387000 |
| Assessment Year: | 2024 |
| Address: | 17 Dunhill Cres , Guelph, N1H 8A3, Ontario |
| Lot Size: | 46.65 x 126.77 (Feet) |
| Acreage: | < .50 |
| Directions/Cross Streets: | Imperial Rd N |
| Rooms: | 9 |
| Rooms +: | 2 |
| Bedrooms: | 3 |
| Bedrooms +: | |
| Kitchens: | 1 |
| Family Room: | Y |
| Basement: | Finished, Full |
| Approximatly Age: | 31-50 |
| Property Type: | Detached |
| Style: | Sidesplit 3 |
| Exterior: | Alum Siding, Brick |
| Garage Type: | Attached |
| (Parking/)Drive: | Pvt Double |
| Drive Parking Spaces: | 4 |
| Pool: | Abv Grnd |
| Approximatly Age: | 31-50 |
| Approximatly Square Footage: | 1500-2000 |
| Property Features: | Library, Park, Place Of Worship, Public Transit, Rec Centre, School |
| Fireplace/Stove: | Y |
| Heat Source: | Gas |
| Heat Type: | Forced Air |
| Central Air Conditioning: | Central Air |
| Central Vac: | N |
| Sewers: | Sewers |
| Water: | Municipal |
$
%
Years
This calculator is for demonstration purposes only. Always consult a professional
financial advisor before making personal financial decisions.
| Although the information displayed is believed to be accurate, no warranties or representations are made of any kind. |
| RE/MAX Real Estate Centre Inc |
|
|

Hamid-Reza Danaie
Broker
Dir:
416-904-7200
Bus:
905-889-2200
Fax:
905-889-3322
| Book Showing | Email a Friend |
Jump To:
At a Glance:
| Type: | Freehold - Detached |
| Area: | Wellington |
| Municipality: | Guelph |
| Neighbourhood: | West Willow Woods |
| Style: | Sidesplit 3 |
| Lot Size: | 46.65 x 126.77(Feet) |
| Approximate Age: | 31-50 |
| Tax: | $5,107.01 |
| Beds: | 3 |
| Baths: | 4 |
| Fireplace: | Y |
| Pool: | Abv Grnd |
Locatin Map:
Payment Calculator:
