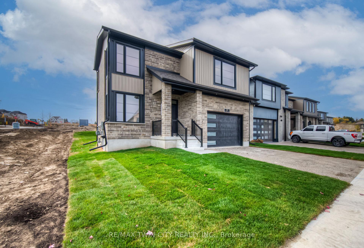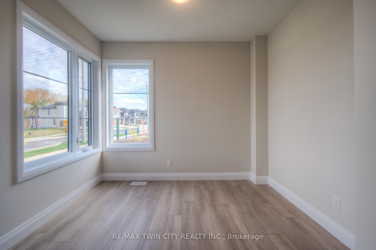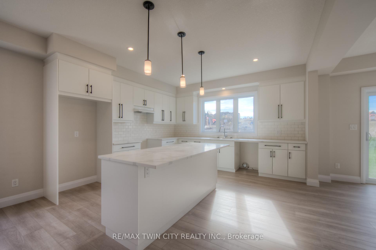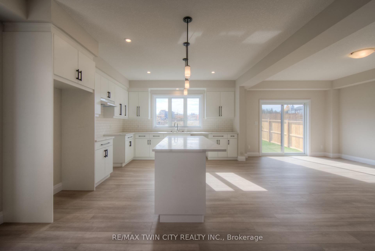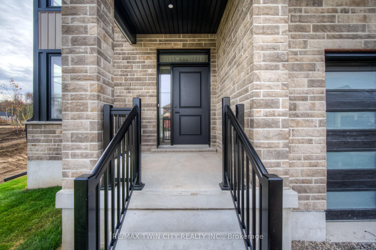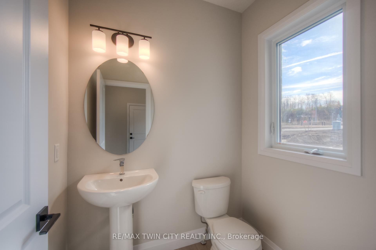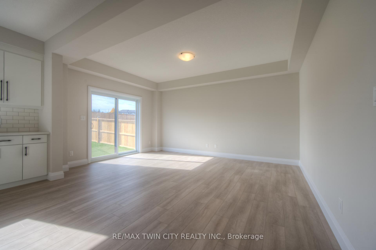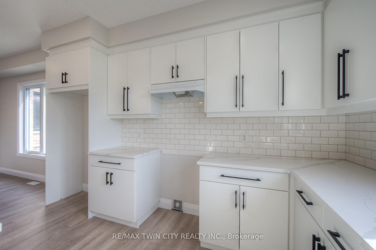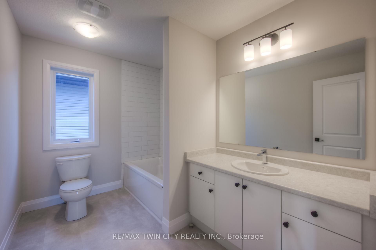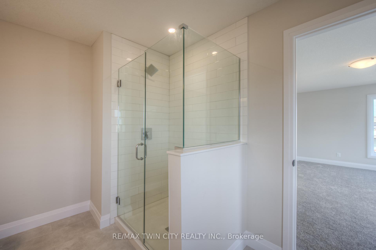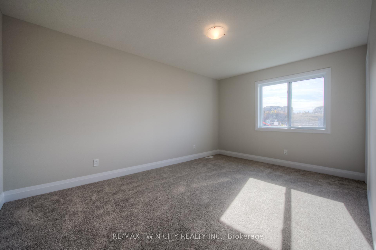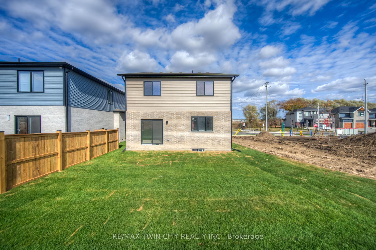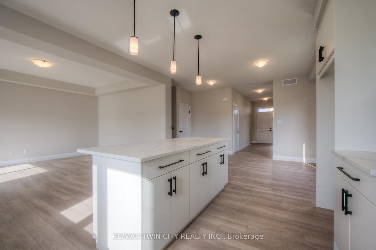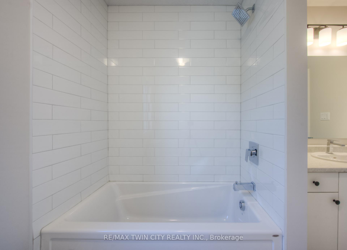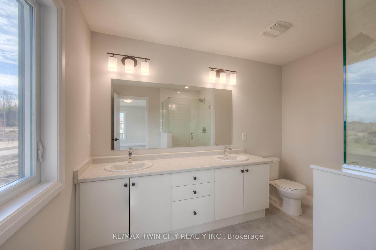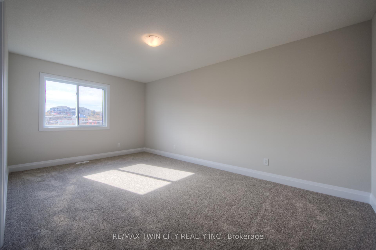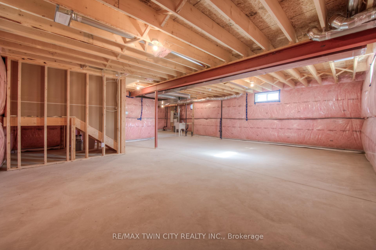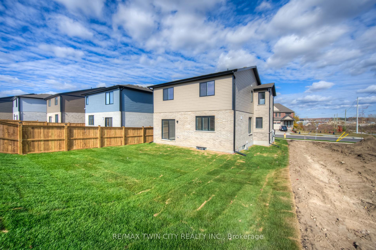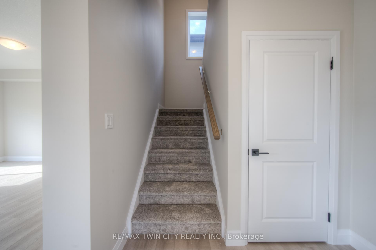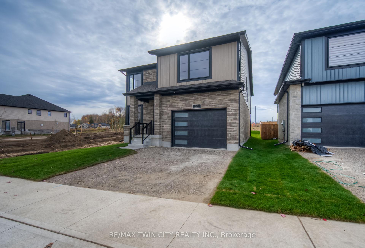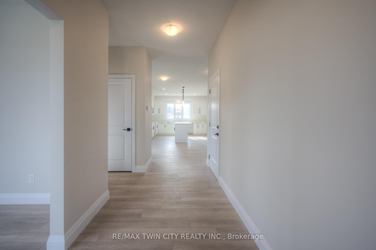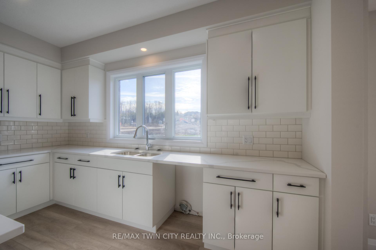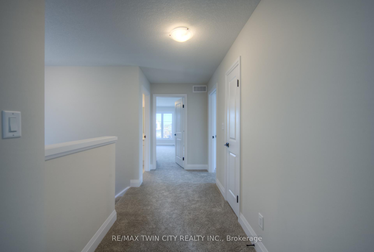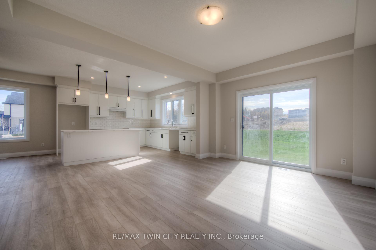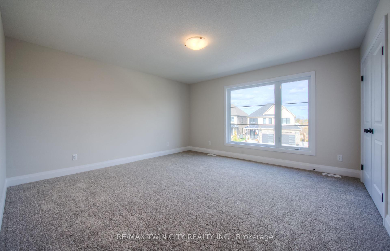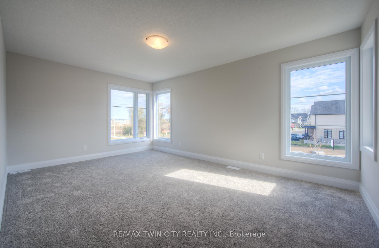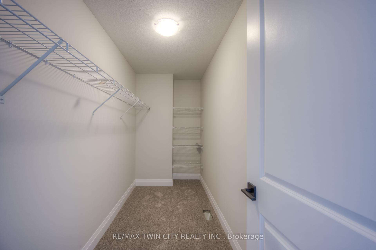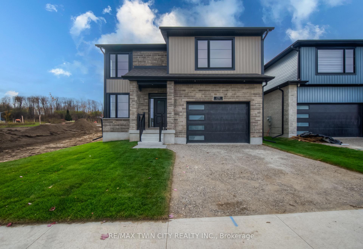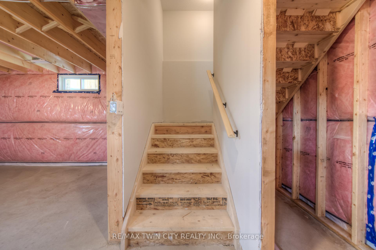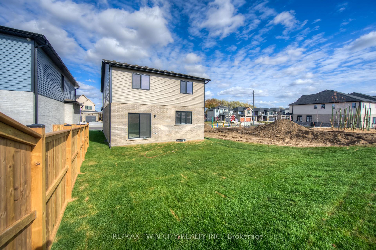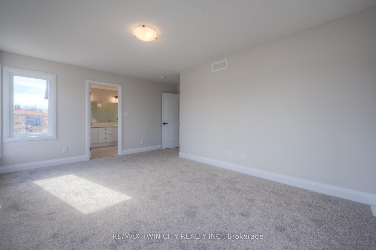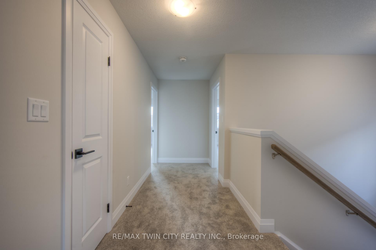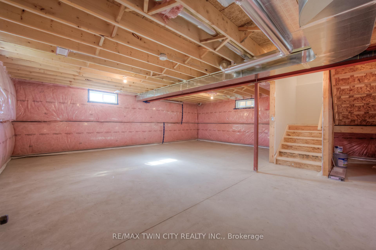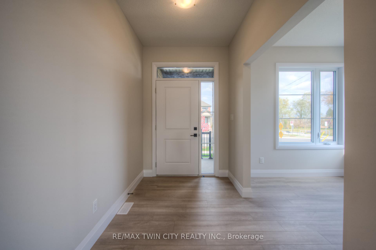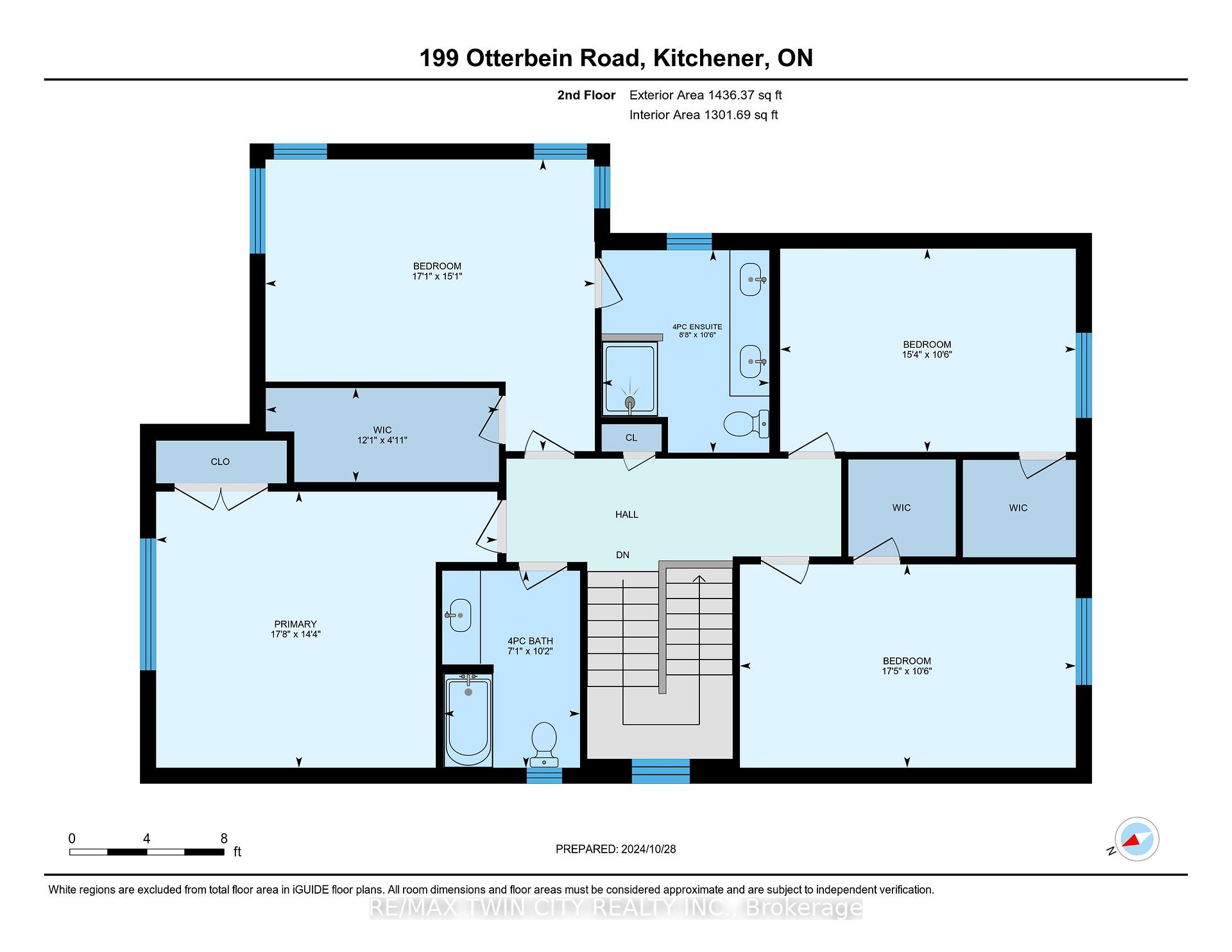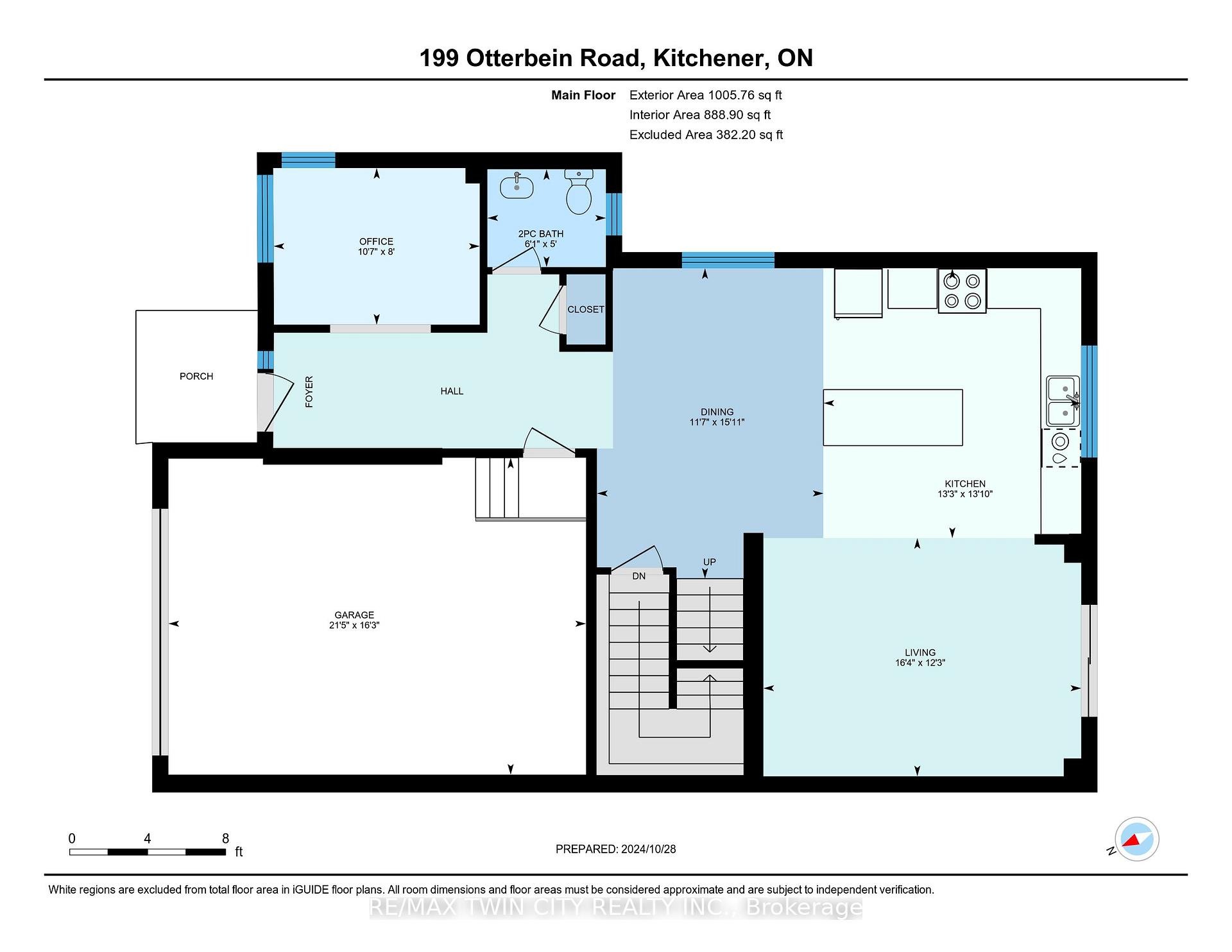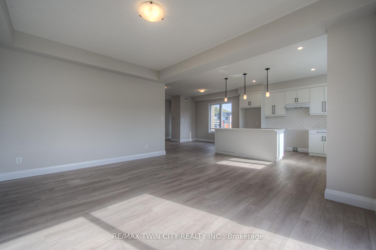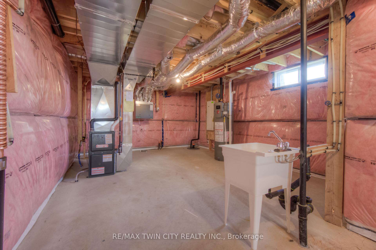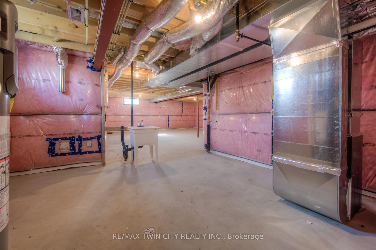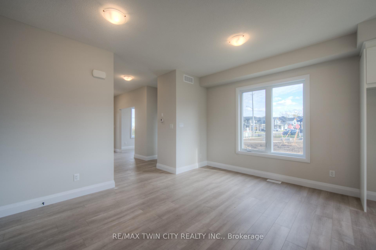$1,080,000
Available - For Sale
Listing ID: X11922981
199 Otterbein Rd , Kitchener, N2B 0A8, Ontario
| This quality built 4 Bedroom 2314 sqft single detached home by James Gies Construction has everything you would expect. The main floor features a spacious Kitchen with Quartz counter tops, large dinette, family room and even a main floor office. 9ft ceiling on the main floor, main floor powder room, Luxury Vinyl Plank flooring throughout main area, high quality broadloom on upper level, Master suite complete with walk-in closet and full ensuite. |
| Price | $1,080,000 |
| Taxes: | $0.00 |
| Address: | 199 Otterbein Rd , Kitchener, N2B 0A8, Ontario |
| Lot Size: | 40.00 x 105.00 (Feet) |
| Directions/Cross Streets: | Dunnigan |
| Rooms: | 8 |
| Bedrooms: | 4 |
| Bedrooms +: | |
| Kitchens: | 1 |
| Family Room: | N |
| Basement: | Full, Unfinished |
| Approximatly Age: | New |
| Property Type: | Detached |
| Style: | 2-Storey |
| Exterior: | Brick, Vinyl Siding |
| Garage Type: | Attached |
| (Parking/)Drive: | Pvt Double |
| Drive Parking Spaces: | 2 |
| Pool: | None |
| Approximatly Age: | New |
| Approximatly Square Footage: | 2000-2500 |
| Fireplace/Stove: | N |
| Heat Source: | Gas |
| Heat Type: | Forced Air |
| Central Air Conditioning: | None |
| Central Vac: | N |
| Sewers: | Sewers |
| Water: | Municipal |
$
%
Years
This calculator is for demonstration purposes only. Always consult a professional
financial advisor before making personal financial decisions.
| Although the information displayed is believed to be accurate, no warranties or representations are made of any kind. |
| RE/MAX TWIN CITY REALTY INC. |
|
|

Hamid-Reza Danaie
Broker
Dir:
416-904-7200
Bus:
905-889-2200
Fax:
905-889-3322
| Virtual Tour | Book Showing | Email a Friend |
Jump To:
At a Glance:
| Type: | Freehold - Detached |
| Area: | Waterloo |
| Municipality: | Kitchener |
| Style: | 2-Storey |
| Lot Size: | 40.00 x 105.00(Feet) |
| Approximate Age: | New |
| Beds: | 4 |
| Baths: | 3 |
| Fireplace: | N |
| Pool: | None |
Locatin Map:
Payment Calculator:
