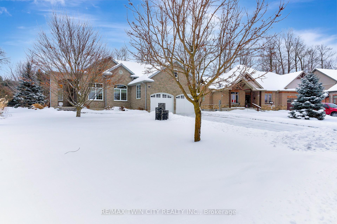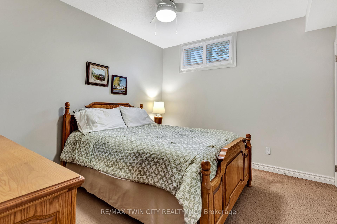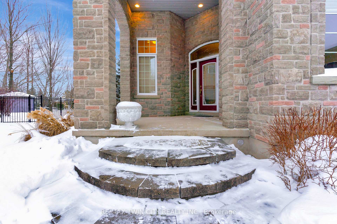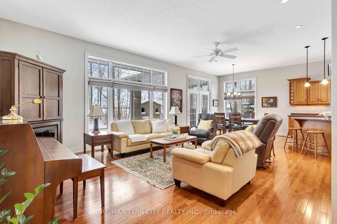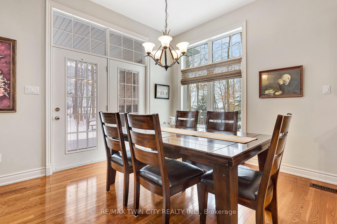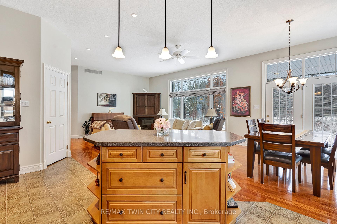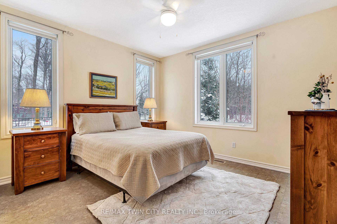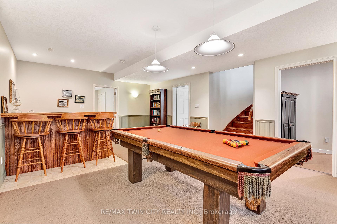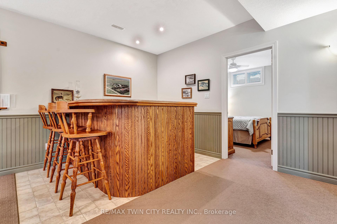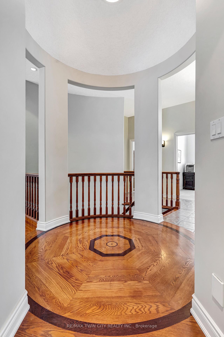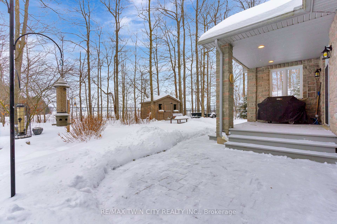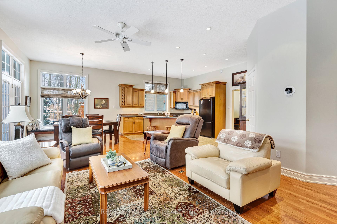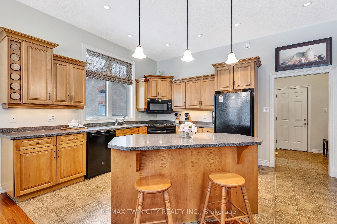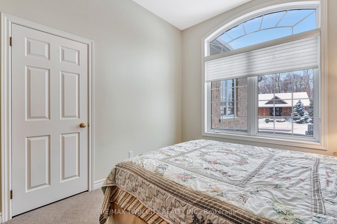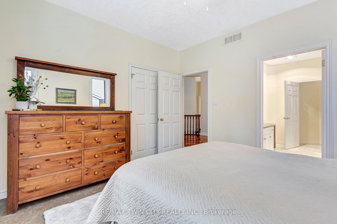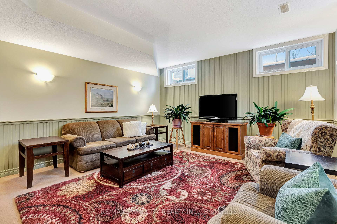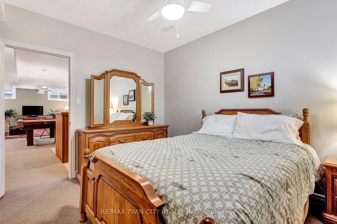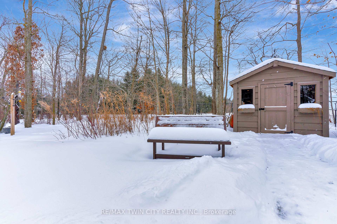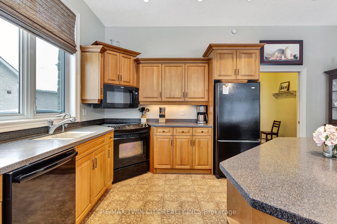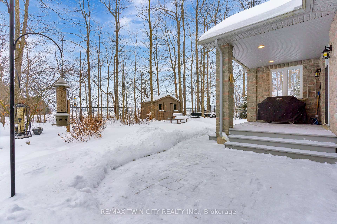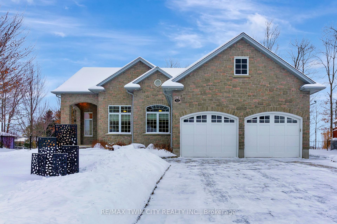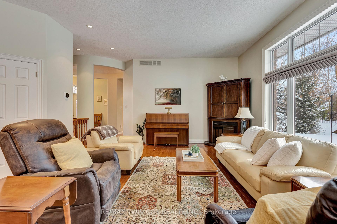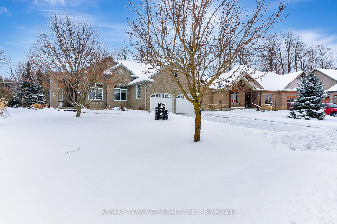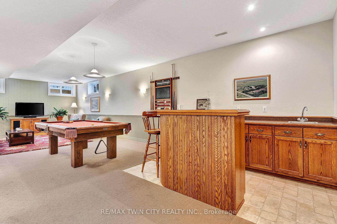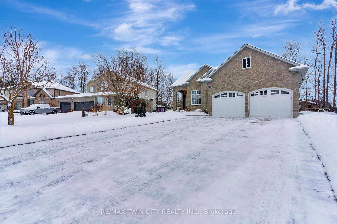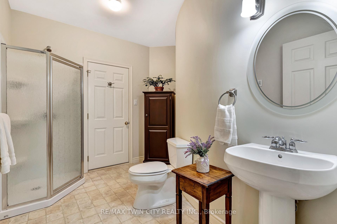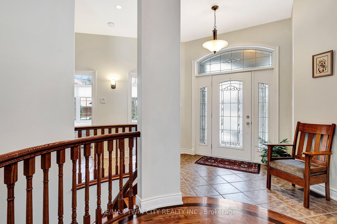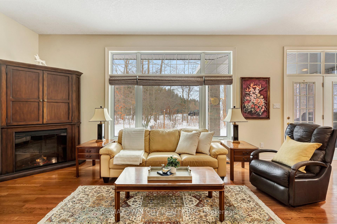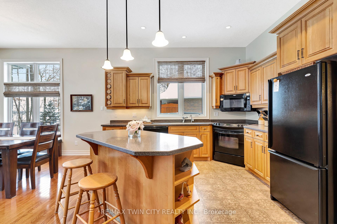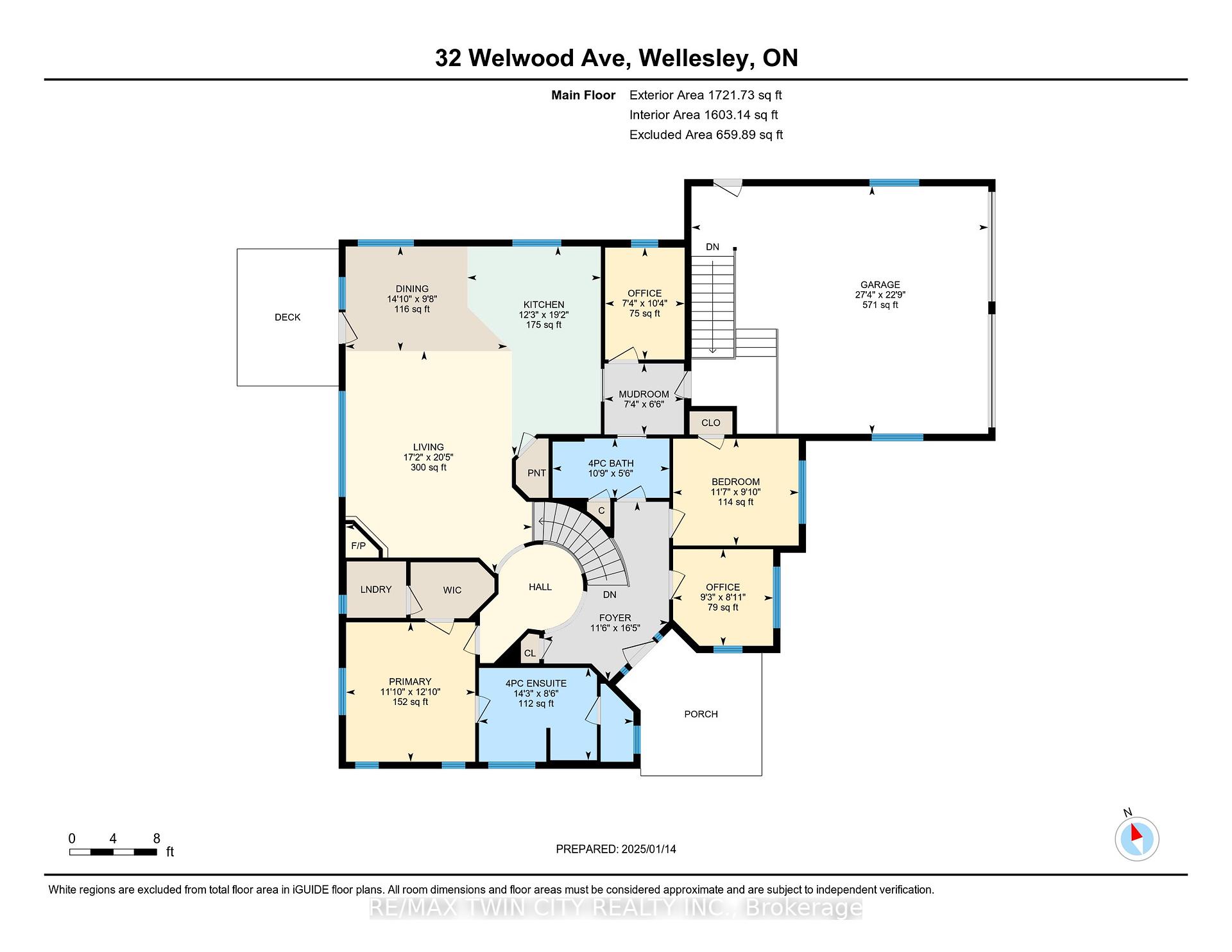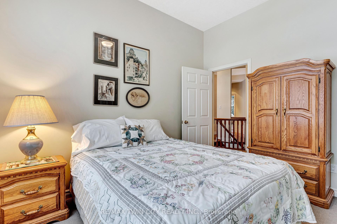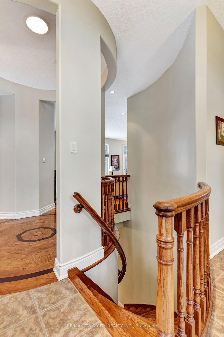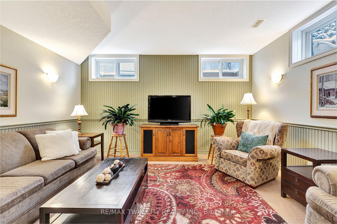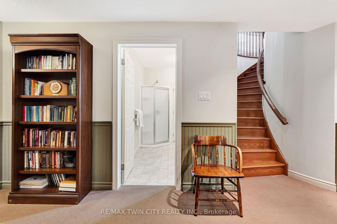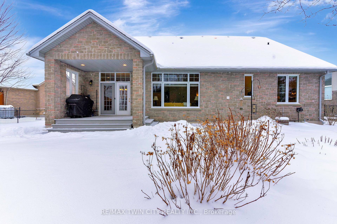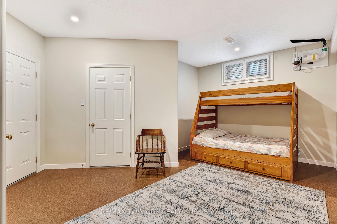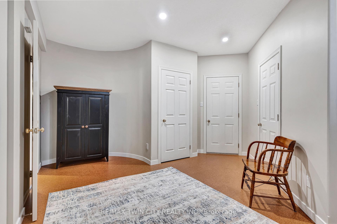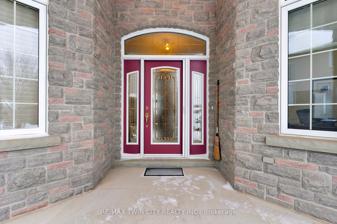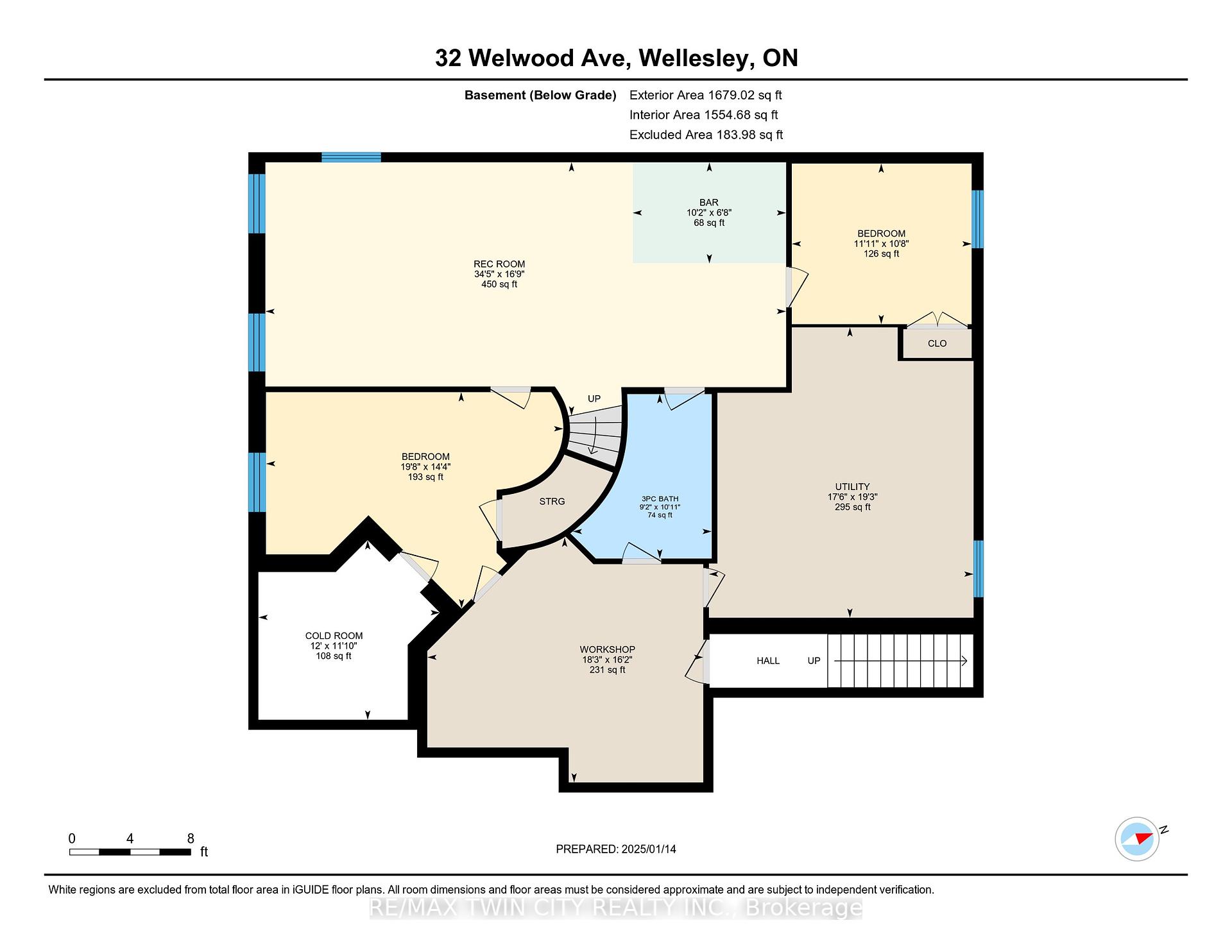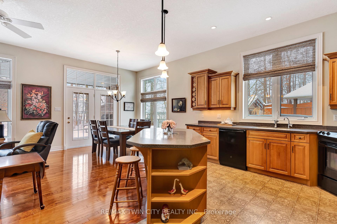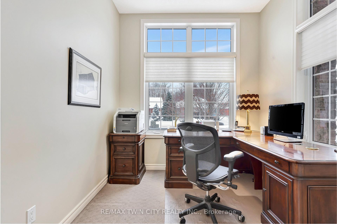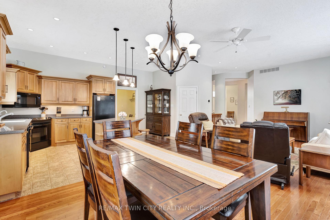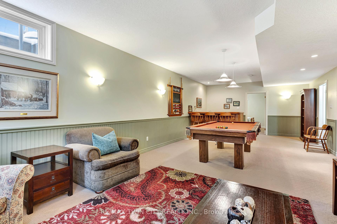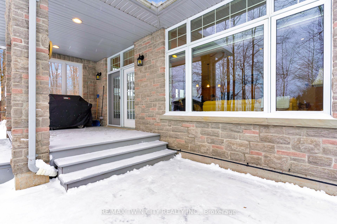$1,200,000
Available - For Sale
Listing ID: X11922988
32 Welwood Ave , Wellesley, N0B 2T0, Ontario
| Impressive custom bungalow by Reis Construction, set on a premium & private treed lot. Constructed w/ Ariscraft stone & includes a 6-car double interlocking stone driveway leading to a spacious 28x24-foot double garage, complete w/ stairs to the basement & mezzanine storage. The open-concept main floor features 10 ft ceilings & offers full exposure to the backyard w/ large windows overlooking the beautiful, treed lot, allowing for loads of natural light. Delight in the quiet simplicity of the morning & the breathtaking views of the sunrise or simply enjoying the birds from the comfort of your living room or covered back porch. Offering an open-concept design that with living room, dining, & kitchen areas seamlessly connected. Additional highlights of the main floor include a home office, two sun tunnels, & main floor laundry. The lower level features a recreation room w/ 9-foot ceilings, pool table & wet bar, a finished bedroom & bathroom, in-floor heating, a workshop w/ direct access to the garage, flex room, & plenty of storage space. The home is equipped w/ many extra features including a gas BBQ line, hardwood floors in the great room & eating area, beautiful featured rounded wood stairs in oak. Recent updates include all new windows throughout main floor (2023), hi efficiency furnace, heat pump and central air (2022), 9 X 12 shed (2022). Wellesley is a charming neighborhood that offers a perfect blend of tranquility & community spirit. Known for its picturesque landscapes, friendly residents, & a strong sense of belonging. The area boasts excellent local amenities, including a new Recreation Center, parks, schools, & shops, making daily life convenient & enjoyable. Additionally, its proximity to nature & outdoor recreational opportunities makes it an ideal place for those who appreciate an active lifestyle. With a rich cultural heritage & a variety of community events, Wellesley truly embodies the essence of small-town living with modern conveniences. |
| Extras: Pool table and all related accessories, bar high chairs, 4 x stools (kitchen), generator |
| Price | $1,200,000 |
| Taxes: | $6294.00 |
| Assessment: | $555000 |
| Assessment Year: | 2024 |
| Address: | 32 Welwood Ave , Wellesley, N0B 2T0, Ontario |
| Acreage: | < .50 |
| Directions/Cross Streets: | Parkview Drive |
| Rooms: | 12 |
| Rooms +: | 8 |
| Bedrooms: | 2 |
| Bedrooms +: | 2 |
| Kitchens: | 1 |
| Family Room: | Y |
| Basement: | Finished, Sep Entrance |
| Approximatly Age: | 16-30 |
| Property Type: | Detached |
| Style: | Bungalow |
| Exterior: | Stone |
| Garage Type: | Attached |
| (Parking/)Drive: | Pvt Double |
| Drive Parking Spaces: | 6 |
| Pool: | None |
| Other Structures: | Garden Shed |
| Approximatly Age: | 16-30 |
| Approximatly Square Footage: | 1500-2000 |
| Property Features: | Grnbelt/Cons, Level, Library, Place Of Worship, Rec Centre, School |
| Fireplace/Stove: | Y |
| Heat Source: | Gas |
| Heat Type: | Forced Air |
| Central Air Conditioning: | Central Air |
| Central Vac: | Y |
| Laundry Level: | Main |
| Elevator Lift: | N |
| Sewers: | Sewers |
| Water: | Municipal |
| Utilities-Cable: | Y |
| Utilities-Hydro: | Y |
| Utilities-Gas: | Y |
| Utilities-Telephone: | Y |
$
%
Years
This calculator is for demonstration purposes only. Always consult a professional
financial advisor before making personal financial decisions.
| Although the information displayed is believed to be accurate, no warranties or representations are made of any kind. |
| RE/MAX TWIN CITY REALTY INC. |
|
|

Hamid-Reza Danaie
Broker
Dir:
416-904-7200
Bus:
905-889-2200
Fax:
905-889-3322
| Virtual Tour | Book Showing | Email a Friend |
Jump To:
At a Glance:
| Type: | Freehold - Detached |
| Area: | Waterloo |
| Municipality: | Wellesley |
| Style: | Bungalow |
| Approximate Age: | 16-30 |
| Tax: | $6,294 |
| Beds: | 2+2 |
| Baths: | 3 |
| Fireplace: | Y |
| Pool: | None |
Locatin Map:
Payment Calculator:
