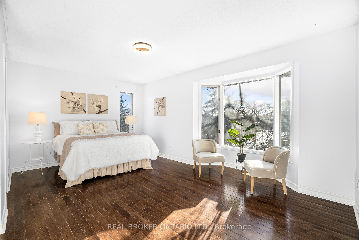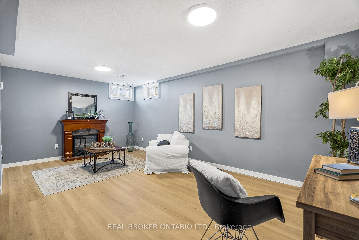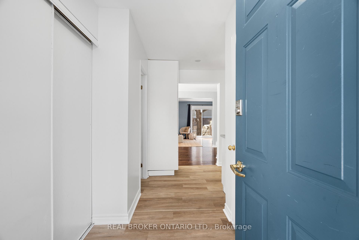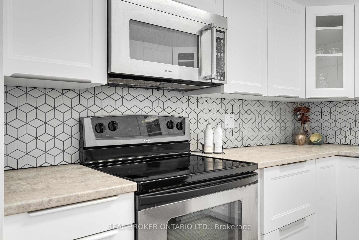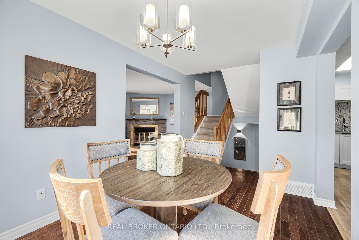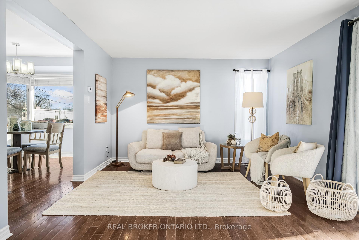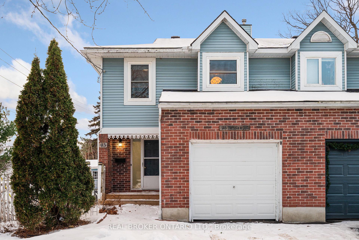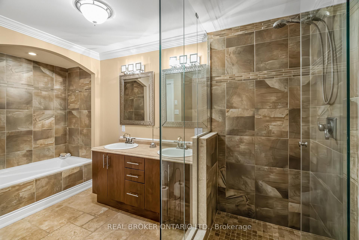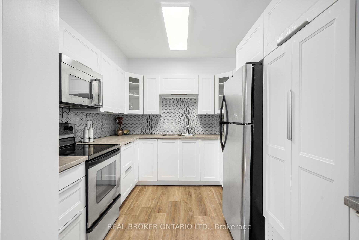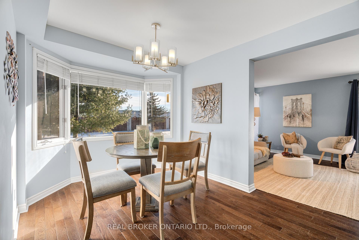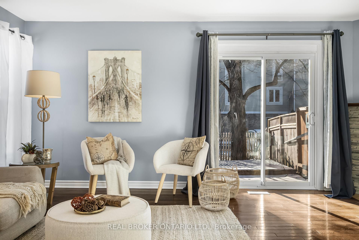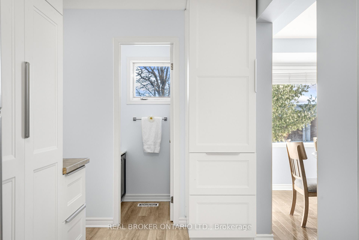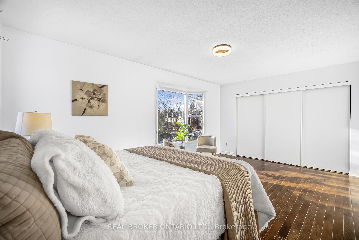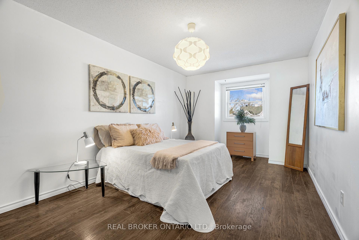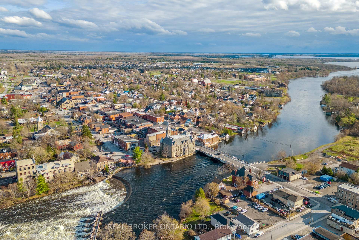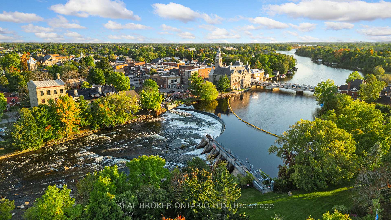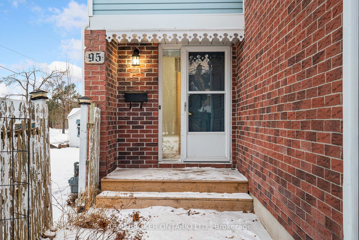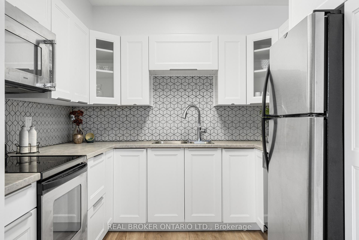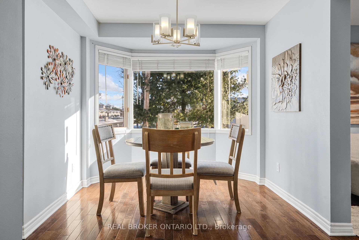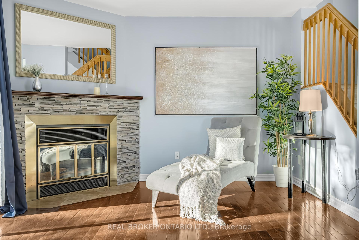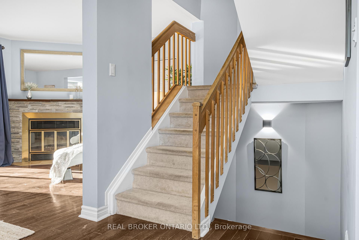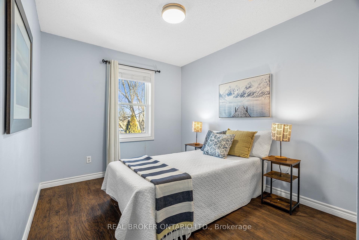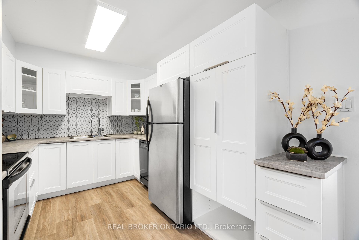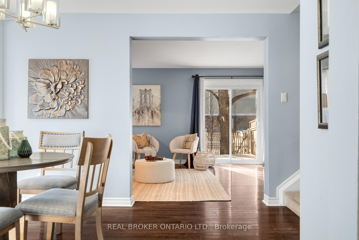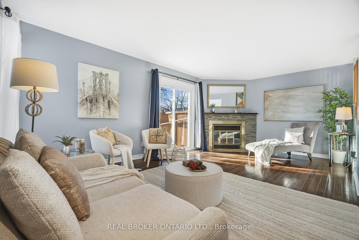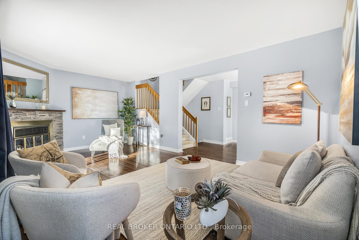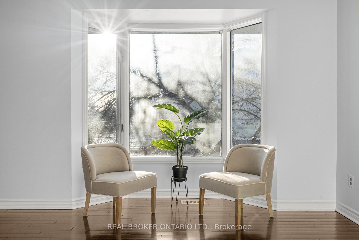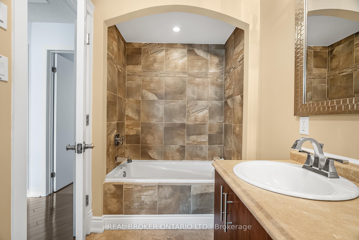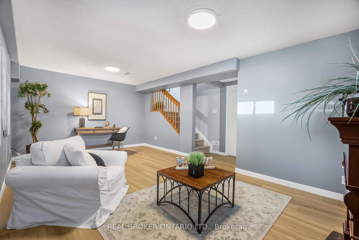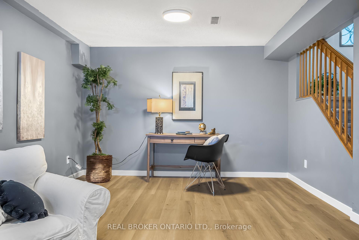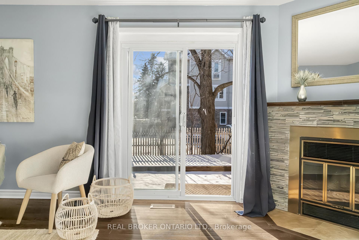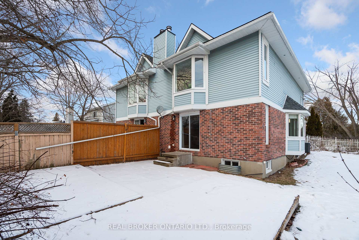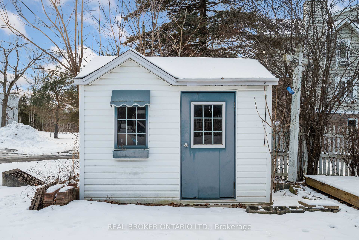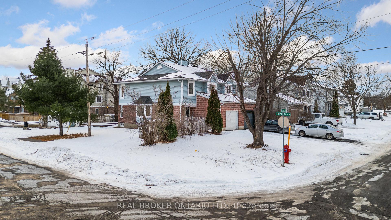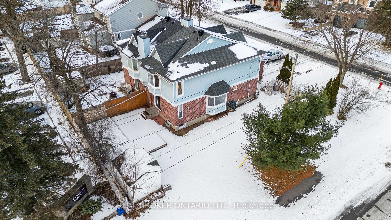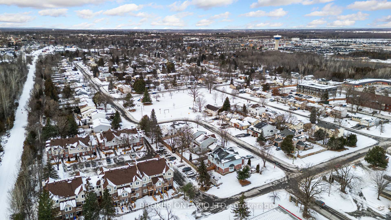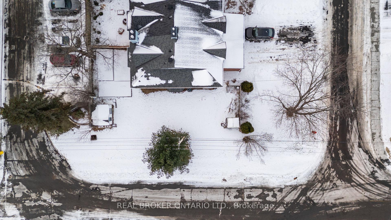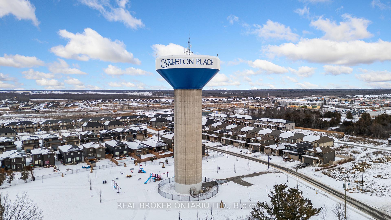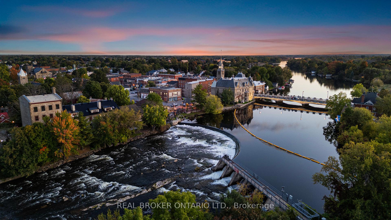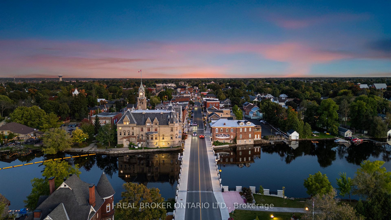$519,900
Available - For Sale
Listing ID: X11923012
95 Nelson St West , Carleton Place, K7C 4H5, Ontario
| Welcome to 95 Nelson Street West in charming Carleton Place! This semi-detached home has been thoughtfully updated throughout and is located on the corner lot surrounded by mature trees. The main entrance and kitchen feature modern luxury vinyl plank floors. The kitchen is bright & white, with stainless steel appliances and a fun geometric backsplash. Off the kitchen is a lovely dining area surrounded by windows allowing for ample natural light and a powder room with an ornate mirror. The sunny main living room comes with a cozy fireplace and slider to the large backyard. Upstairs, you will find a generously sized primary suite with a seating area, abundant closet space, and an upgraded cheater ensuite bathroom. The bathroom features a large standing glass shower, soaker tub, and double vanity (yay for not sharing sinks!). Two more bedrooms complete the upstairs. The finished basement provides additional flexible living space. From here, you're just a short walk or bike ride from schools, grocery stores, the OVRT trail, and the quaint shops and cafes of historic Bridge Street. Book your showing today! |
| Price | $519,900 |
| Taxes: | $3200.00 |
| Address: | 95 Nelson St West , Carleton Place, K7C 4H5, Ontario |
| Lot Size: | 26.12 x 96.99 (Feet) |
| Acreage: | < .50 |
| Directions/Cross Streets: | Findlay Avenue |
| Rooms: | 9 |
| Bedrooms: | 3 |
| Bedrooms +: | |
| Kitchens: | 1 |
| Family Room: | Y |
| Basement: | Full, Part Fin |
| Approximatly Age: | 31-50 |
| Property Type: | Semi-Detached |
| Style: | 2-Storey |
| Exterior: | Alum Siding, Brick |
| Garage Type: | Attached |
| (Parking/)Drive: | Lane |
| Drive Parking Spaces: | 2 |
| Pool: | None |
| Other Structures: | Garden Shed |
| Approximatly Age: | 31-50 |
| Fireplace/Stove: | Y |
| Heat Source: | Gas |
| Heat Type: | Forced Air |
| Central Air Conditioning: | Central Air |
| Central Vac: | N |
| Laundry Level: | Lower |
| Sewers: | Sewers |
| Water: | Municipal |
$
%
Years
This calculator is for demonstration purposes only. Always consult a professional
financial advisor before making personal financial decisions.
| Although the information displayed is believed to be accurate, no warranties or representations are made of any kind. |
| REAL BROKER ONTARIO LTD. |
|
|

Hamid-Reza Danaie
Broker
Dir:
416-904-7200
Bus:
905-889-2200
Fax:
905-889-3322
| Virtual Tour | Book Showing | Email a Friend |
Jump To:
At a Glance:
| Type: | Freehold - Semi-Detached |
| Area: | Lanark |
| Municipality: | Carleton Place |
| Neighbourhood: | 909 - Carleton Place |
| Style: | 2-Storey |
| Lot Size: | 26.12 x 96.99(Feet) |
| Approximate Age: | 31-50 |
| Tax: | $3,200 |
| Beds: | 3 |
| Baths: | 2 |
| Fireplace: | Y |
| Pool: | None |
Locatin Map:
Payment Calculator:
