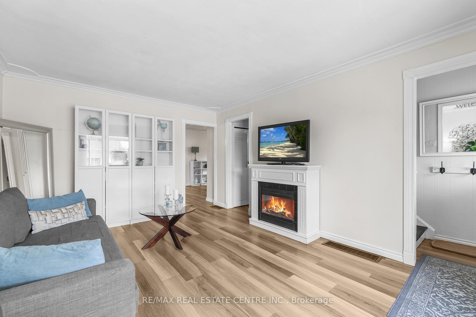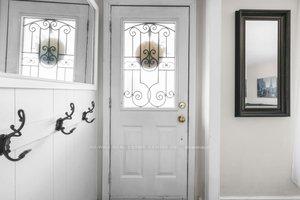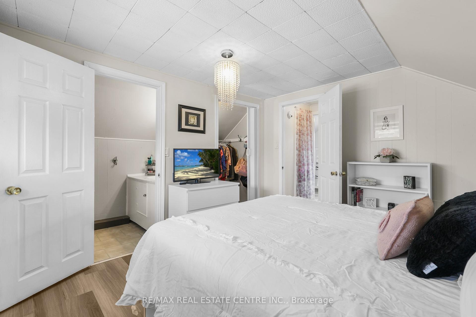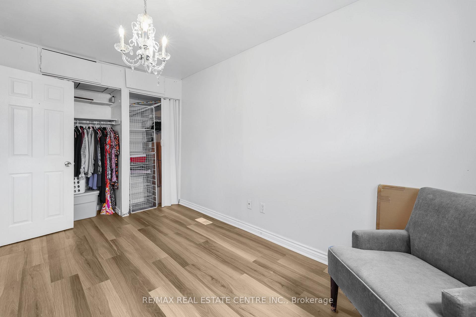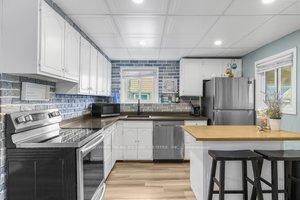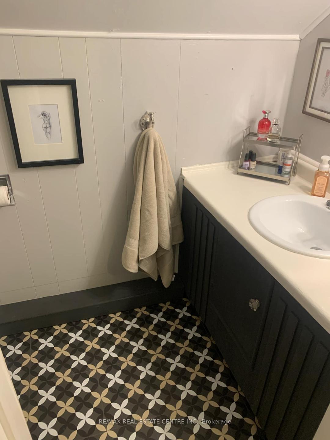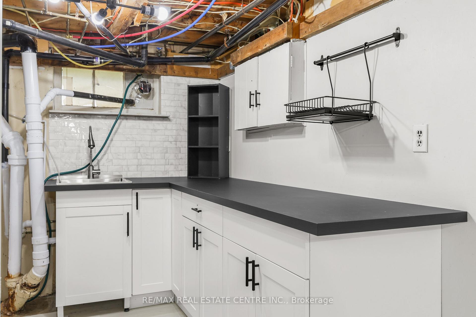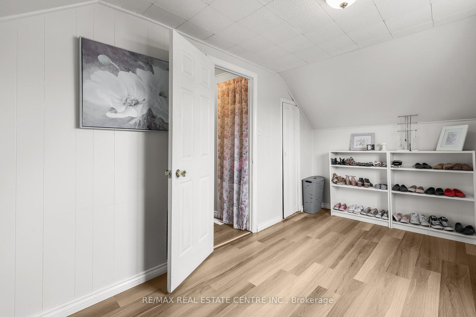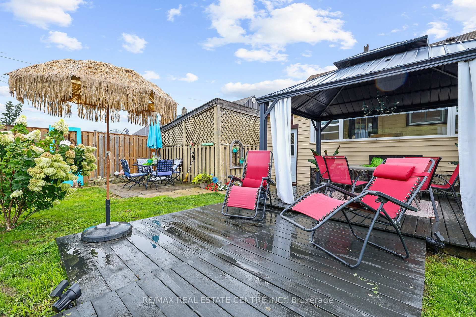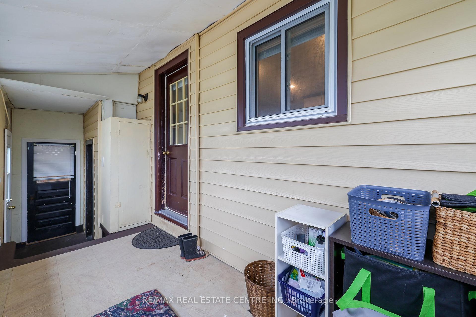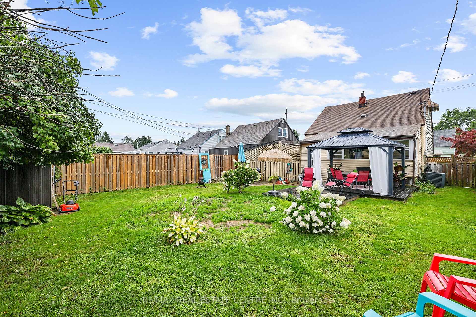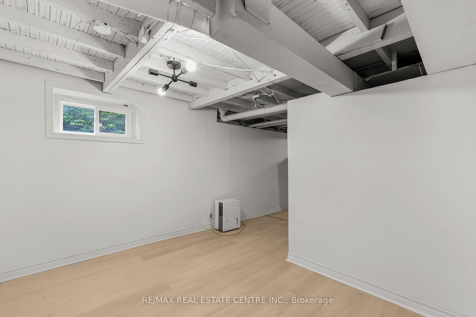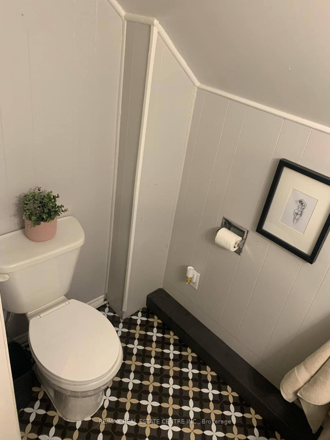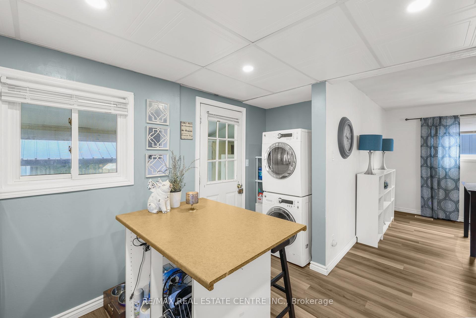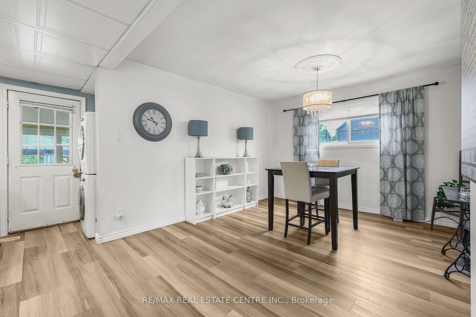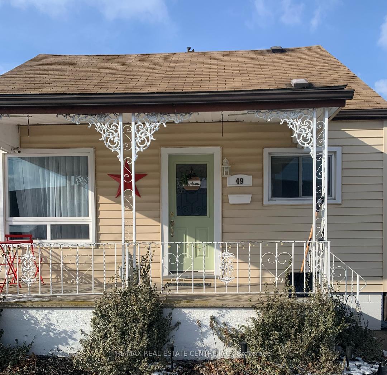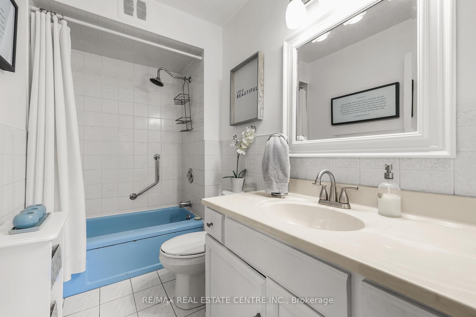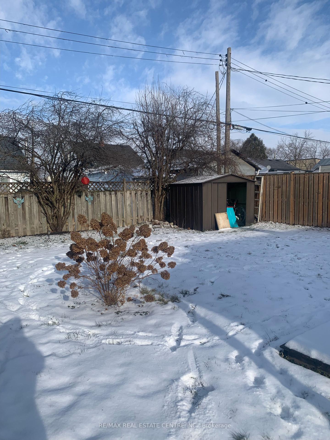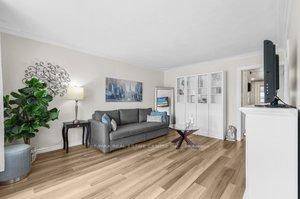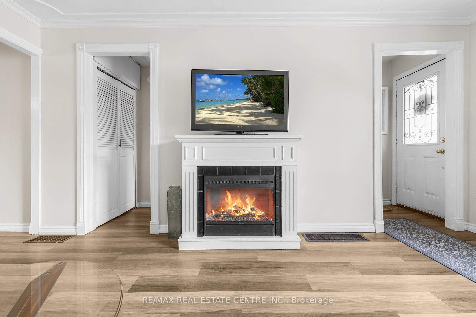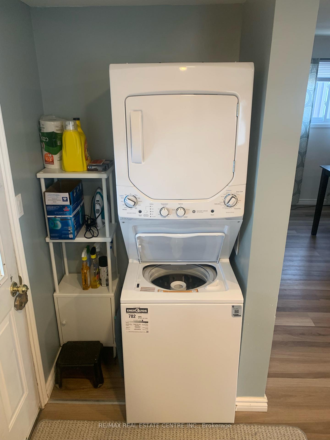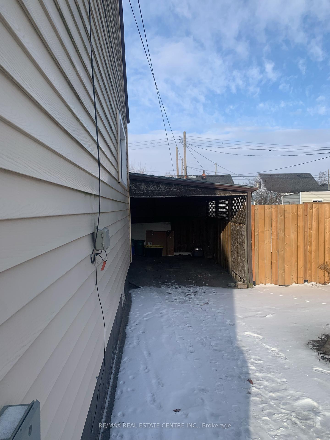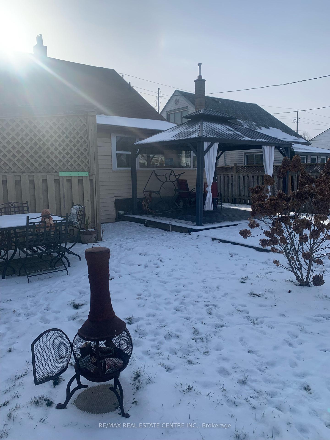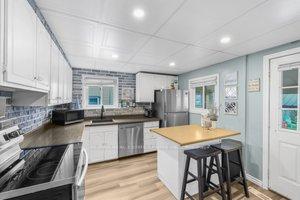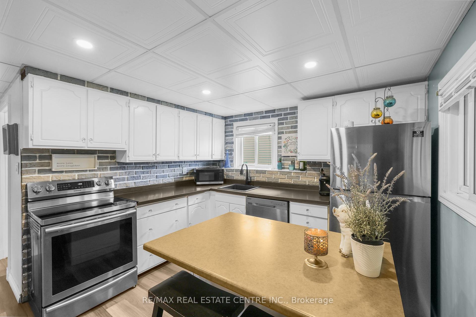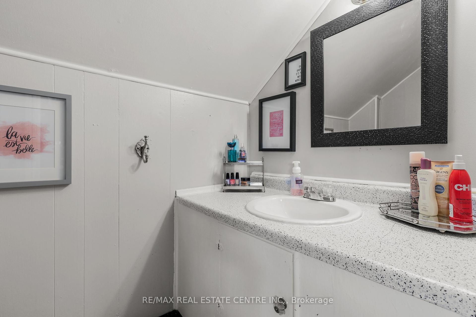$499,900
Available - For Sale
Listing ID: X11923026
49 Ninth Ave , Brantford, N3S 1E2, Ontario
| Charming Detached Property - cute, well maintained detached home offers a fantastic opportunity for those looking to add their own personal touch or explore a potential secondary unit/in law suite. Character shines through. Basement features a separate entrance making it a great candidate for an in law suite, with the kitchen already installed. Possibilities are endless with some customization of the existing space. The separate entrance adds great value, providing privacy and ease of use for future basement development. The home boasts a brand new washer and dryer, ensuring a move in ready home. Outside you will find a well maintained garden perfect for enjoying the outdoors or creating your own dream backyard oasis. The master has its own 2 piece bathroom as well as ample storage space. Be sure to book your viewing soon. Don't miss the opportunity to explore this unique opportunity. Ceiling in basement not finished - giving you the flexibility to complete the basement unit to your own preferences and needs. |
| Price | $499,900 |
| Taxes: | $2620.47 |
| Assessment Year: | 2024 |
| Address: | 49 Ninth Ave , Brantford, N3S 1E2, Ontario |
| Lot Size: | 41.00 x 100.25 (Feet) |
| Acreage: | < .50 |
| Directions/Cross Streets: | Mohawk/Lida |
| Rooms: | 9 |
| Rooms +: | 3 |
| Bedrooms: | 3 |
| Bedrooms +: | 1 |
| Kitchens: | 1 |
| Kitchens +: | 1 |
| Family Room: | N |
| Basement: | Fin W/O |
| Approximatly Age: | 51-99 |
| Property Type: | Detached |
| Style: | 1 1/2 Storey |
| Exterior: | Alum Siding |
| Garage Type: | Carport |
| (Parking/)Drive: | Private |
| Drive Parking Spaces: | 2 |
| Pool: | None |
| Other Structures: | Garden Shed |
| Approximatly Age: | 51-99 |
| Approximatly Square Footage: | 700-1100 |
| Property Features: | Park, Public Transit, School |
| Fireplace/Stove: | N |
| Heat Source: | Gas |
| Heat Type: | Forced Air |
| Central Air Conditioning: | Central Air |
| Central Vac: | N |
| Laundry Level: | Main |
| Elevator Lift: | N |
| Sewers: | Sewers |
| Water: | Municipal |
| Utilities-Cable: | A |
| Utilities-Hydro: | Y |
| Utilities-Gas: | Y |
| Utilities-Telephone: | A |
$
%
Years
This calculator is for demonstration purposes only. Always consult a professional
financial advisor before making personal financial decisions.
| Although the information displayed is believed to be accurate, no warranties or representations are made of any kind. |
| RE/MAX REAL ESTATE CENTRE INC. |
|
|

Hamid-Reza Danaie
Broker
Dir:
416-904-7200
Bus:
905-889-2200
Fax:
905-889-3322
| Book Showing | Email a Friend |
Jump To:
At a Glance:
| Type: | Freehold - Detached |
| Area: | Brantford |
| Municipality: | Brantford |
| Style: | 1 1/2 Storey |
| Lot Size: | 41.00 x 100.25(Feet) |
| Approximate Age: | 51-99 |
| Tax: | $2,620.47 |
| Beds: | 3+1 |
| Baths: | 2 |
| Fireplace: | N |
| Pool: | None |
Locatin Map:
Payment Calculator:
