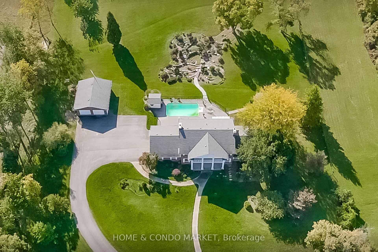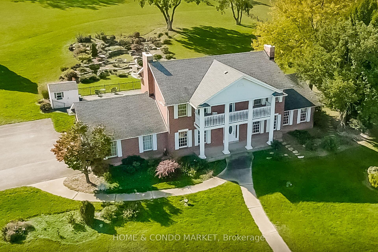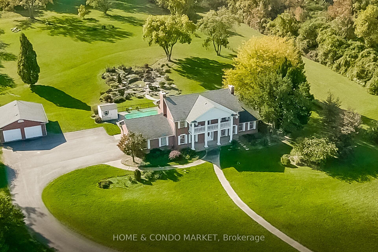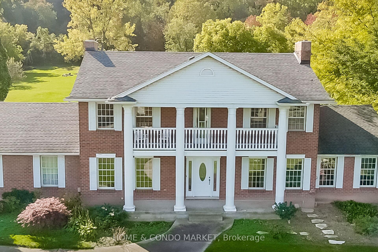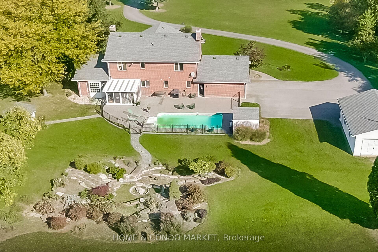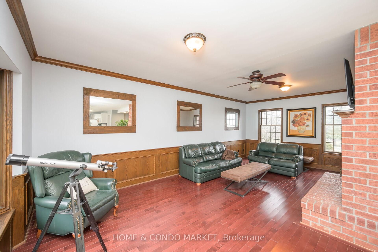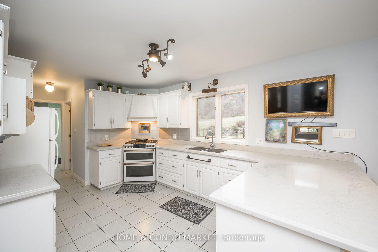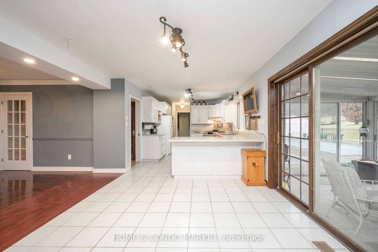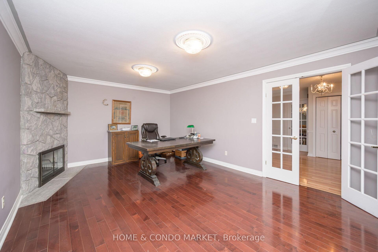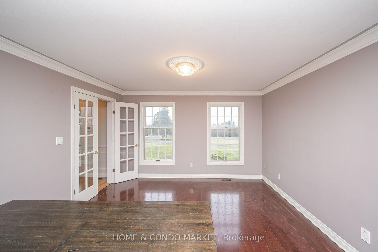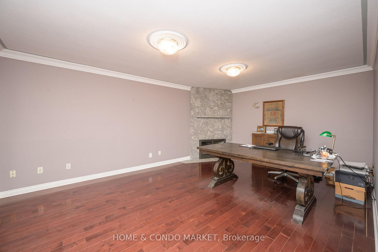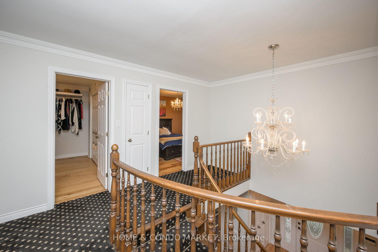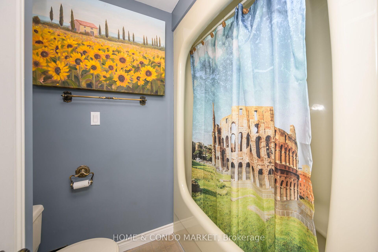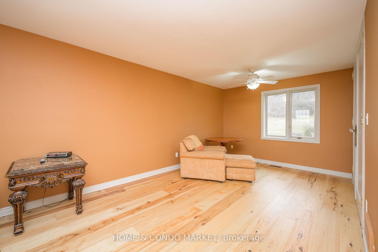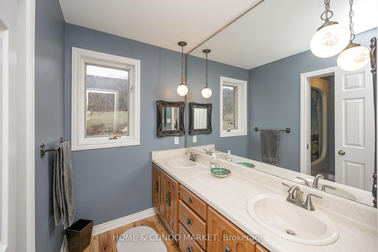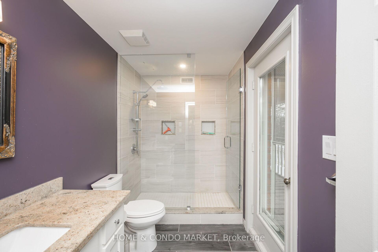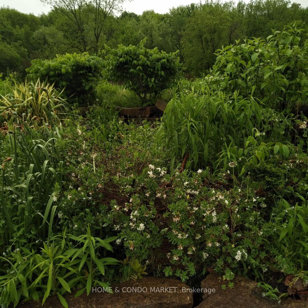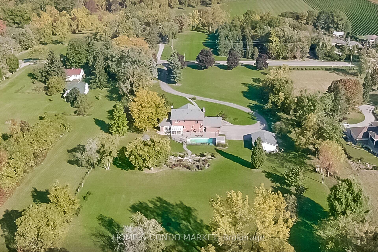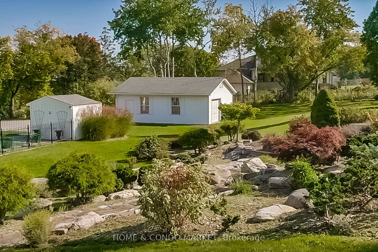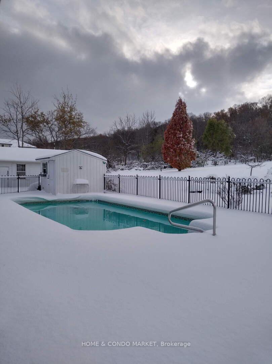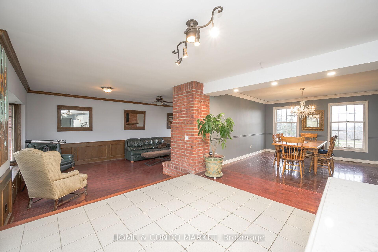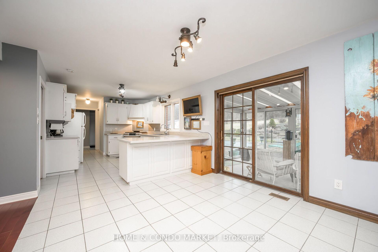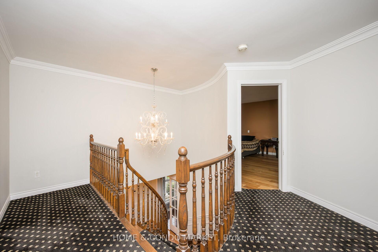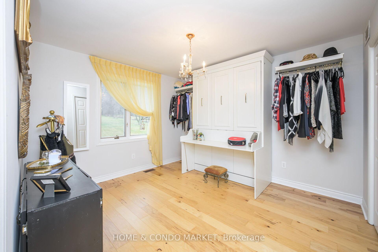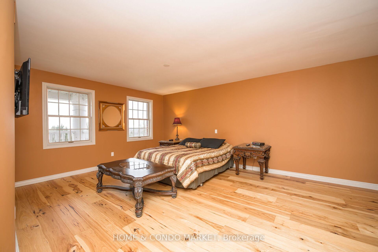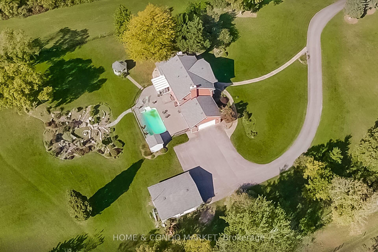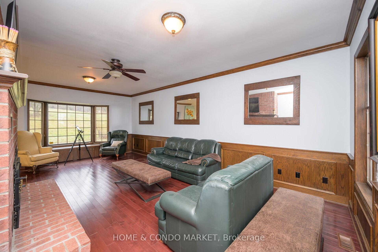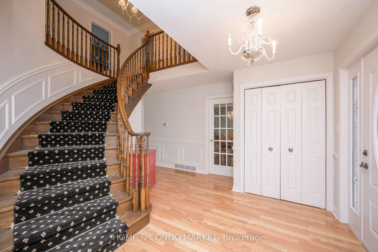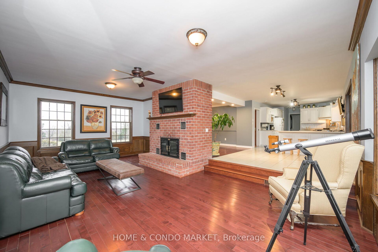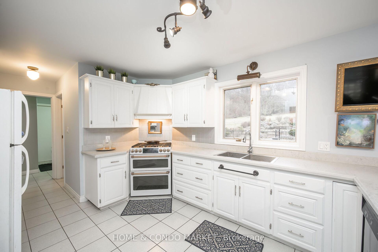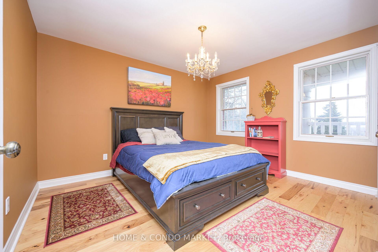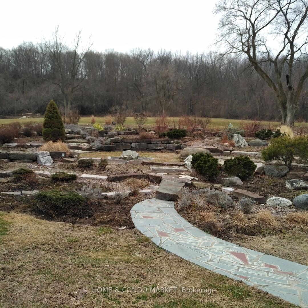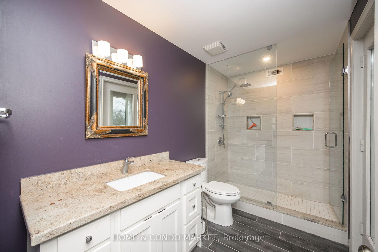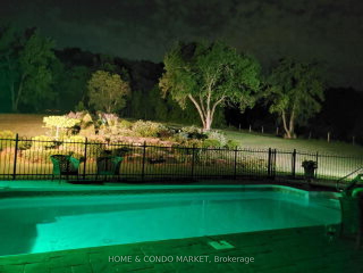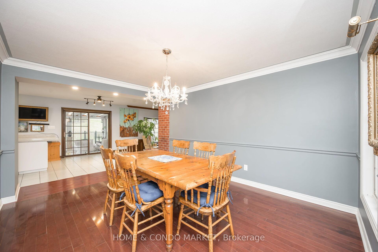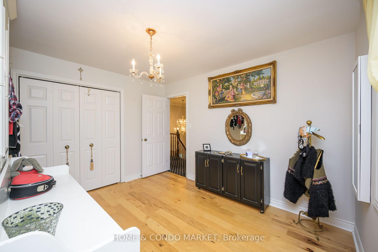$2,700,000
Available - For Sale
Listing ID: X11923151
1819 York Rd , Niagara-on-the-Lake, L0S 1J0, Ontario
| Walking out to the Niagara Escarpment from the privacy of your majestic 5.8 Acre Estate property is priceless! Prime location in Niagara on the Lake Bench! Endless panoramic escarpment views! 1980's built Colonial Style 3 bed (converted 4 bdrm) 3 bath home with large principal rooms and attached double car Garage, PLUS separate double car garage with workshop and additional roll up door at rear. Lavish in the in-ground pool and enjoy stunning 360 degree views of nature. The long meandering driveway is fully paved and allows for an abundance of parking and service access. This is the perfect place to create your sustainable Permaculture, Hobby Farm or recreational lifestyle in the Heart of Wine Country. Hike the Bruce Trail (at your doorstep) or visit first class wineries, golf clubs and endless landmarks to enjoy. The lot is extra wide and has fantastic potential! This is truly the Estate property you've been after. A place to imprint your stamp for future generations. This is it! Drone video & VR tour avail. |
| Extras: Excellent location! Enjoy the peace and serenity of country living and be only a few short minutes into Niagara Falls, 10 min to old town Niagara-on-the-Lake and hop skip & a jump to highway access & Queenston/Lewiston bridge to USA |
| Price | $2,700,000 |
| Taxes: | $8143.66 |
| Address: | 1819 York Rd , Niagara-on-the-Lake, L0S 1J0, Ontario |
| Lot Size: | 246.00 x 990.00 (Feet) |
| Acreage: | 5-9.99 |
| Directions/Cross Streets: | York Rd & Niagara Parkway |
| Rooms: | 8 |
| Bedrooms: | 3 |
| Bedrooms +: | 1 |
| Kitchens: | 1 |
| Family Room: | Y |
| Basement: | Full, Unfinished |
| Approximatly Age: | 31-50 |
| Property Type: | Detached |
| Style: | 2-Storey |
| Exterior: | Brick |
| Garage Type: | Detached |
| (Parking/)Drive: | Private |
| Drive Parking Spaces: | 14 |
| Pool: | Inground |
| Approximatly Age: | 31-50 |
| Approximatly Square Footage: | 2500-3000 |
| Property Features: | Clear View, Golf, Grnbelt/Conserv, School Bus Route, Wooded/Treed |
| Fireplace/Stove: | Y |
| Heat Source: | Gas |
| Heat Type: | Forced Air |
| Central Air Conditioning: | Central Air |
| Central Vac: | Y |
| Laundry Level: | Upper |
| Elevator Lift: | N |
| Sewers: | Septic |
| Water: | Municipal |
$
%
Years
This calculator is for demonstration purposes only. Always consult a professional
financial advisor before making personal financial decisions.
| Although the information displayed is believed to be accurate, no warranties or representations are made of any kind. |
| HOME & CONDO MARKET |
|
|

Hamid-Reza Danaie
Broker
Dir:
416-904-7200
Bus:
905-889-2200
Fax:
905-889-3322
| Virtual Tour | Book Showing | Email a Friend |
Jump To:
At a Glance:
| Type: | Freehold - Detached |
| Area: | Niagara |
| Municipality: | Niagara-on-the-Lake |
| Neighbourhood: | 105 - St. Davids |
| Style: | 2-Storey |
| Lot Size: | 246.00 x 990.00(Feet) |
| Approximate Age: | 31-50 |
| Tax: | $8,143.66 |
| Beds: | 3+1 |
| Baths: | 3 |
| Fireplace: | Y |
| Pool: | Inground |
Locatin Map:
Payment Calculator:
