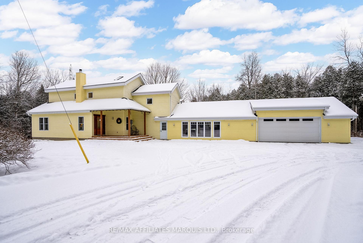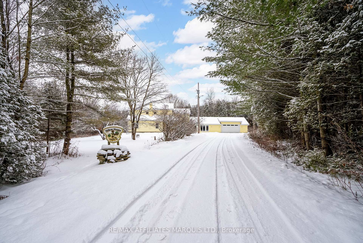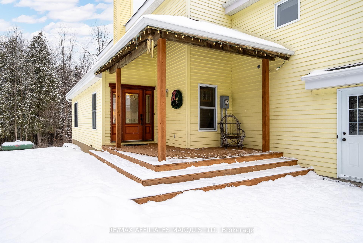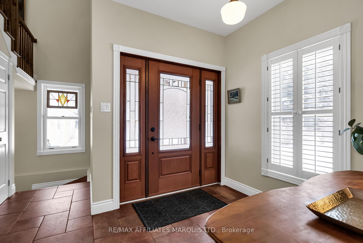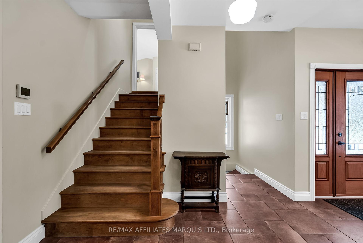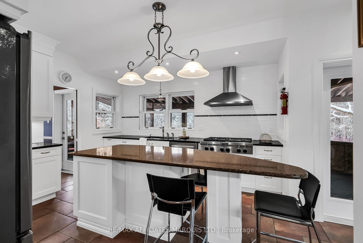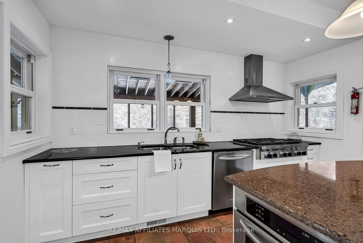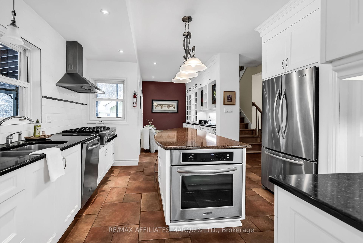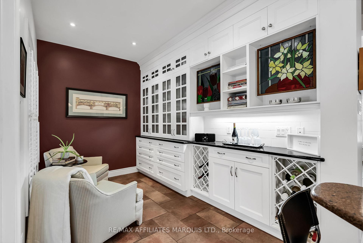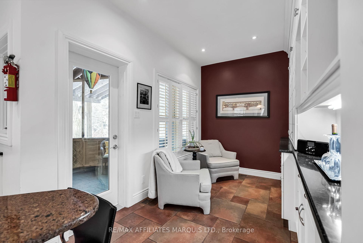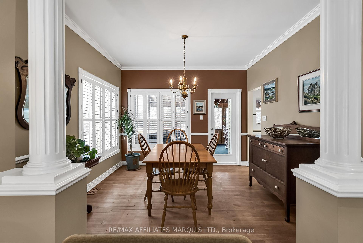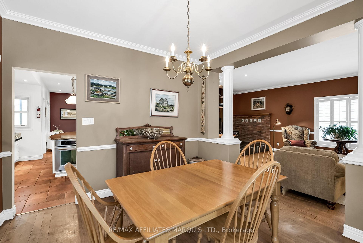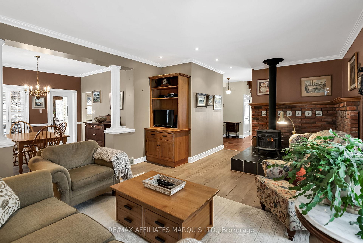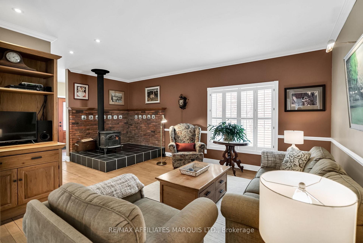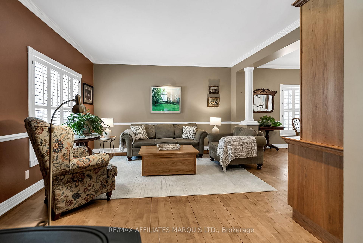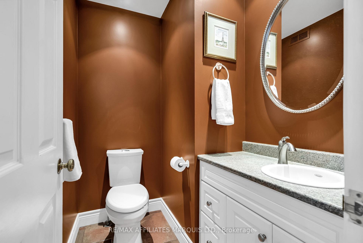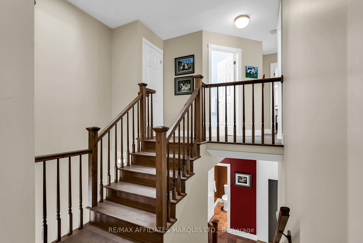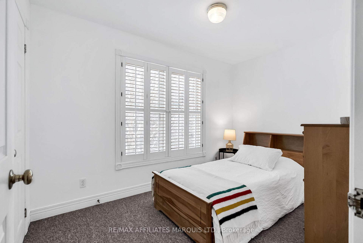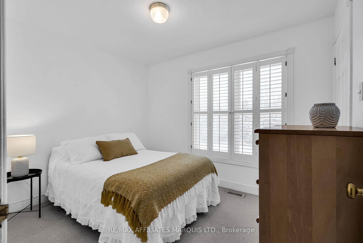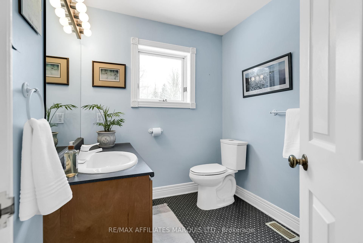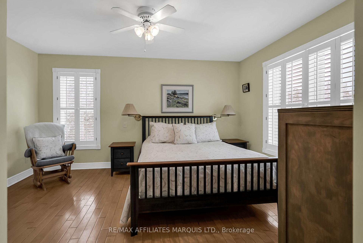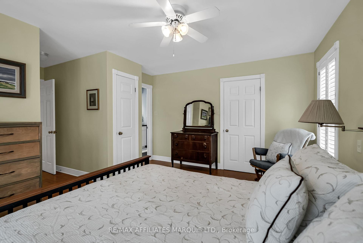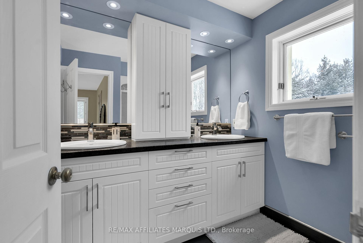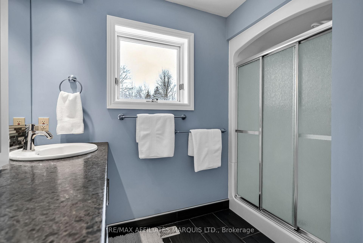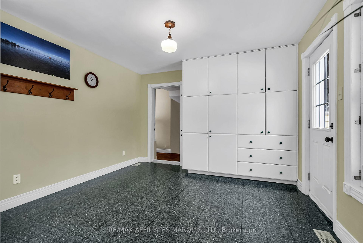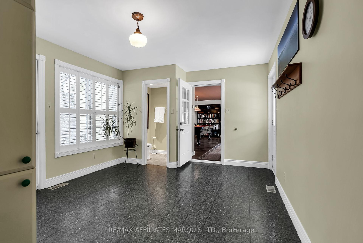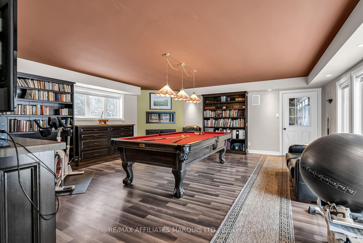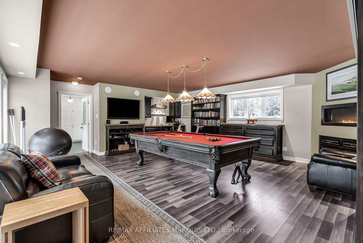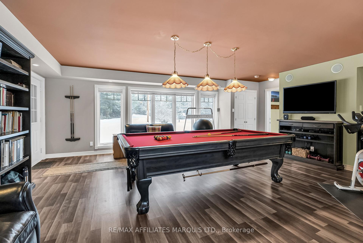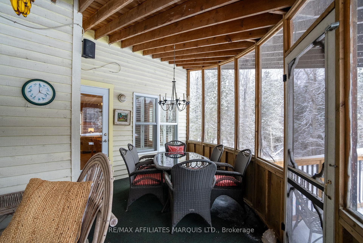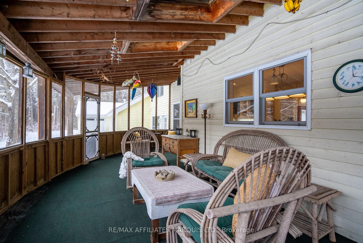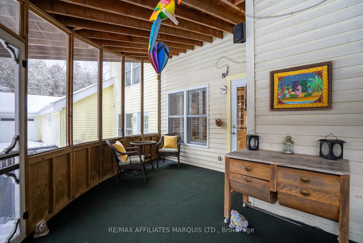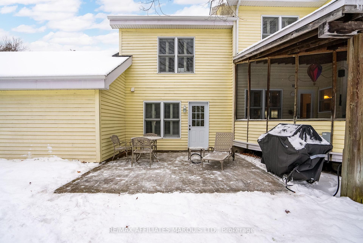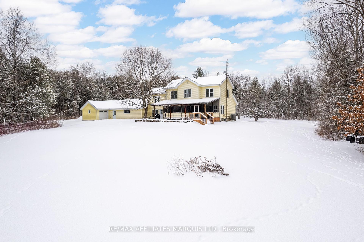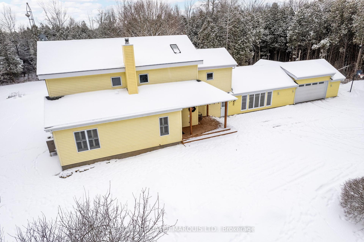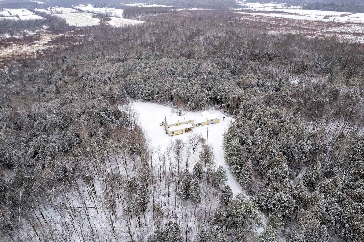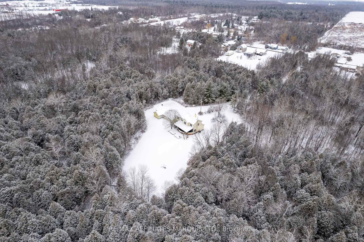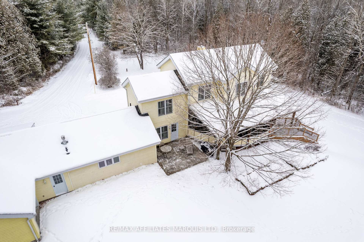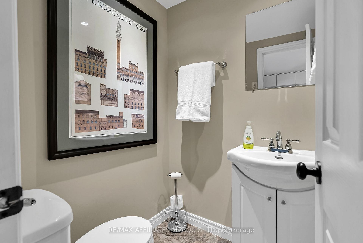$875,000
Available - For Sale
Listing ID: X11923183
17306 Myers Rd , South Stormont, K0C 2A0, Ontario
| Nestled in a serene setting, this charming home seamlessly combines warmth, character and modern comfort. It is situated just minutes from Cornwall city limits, offering an easy commute to Ottawa. From the welcoming foyer to the cozy living and dining room, every corner is designed to invite relaxation. The updated kitchen, featuring sleek quartz countertops, is a culinary enthusiast's dream. Upstairs, the primary suite serves as a private retreat, complete with an ensuite bathroom and walk-in closet. Three additional bedrooms, serviced by a full bathroom, provide ample space for family, guests, or a home office. A standout feature of this property is the spacious family room, located as a separate addition off the main house. This versatile space is perfect for hosting gatherings or enjoying movie nights. It easily accommodates a pool table, fireplace, entertainment center, and comfortable seating, presenting endless possibilities. Enhancing the home's functionality, the mudroom and partially finished basement include a recreation room, additional storage, and workshop space for hobbies and projects. Step outside to the screened-in porch, accessible from two entrances, and experience the perfect blend of indoor and outdoor living. The large, wooded 40-acre property provides countless options for recreation. Another practical feature is the three-car garage, with an additional garage door at the back of the property for added convenience. Click on Virtual Tour link for video, photos & floor plan. The Seller requires 24 hour irrevocable on all Offers. |
| Price | $875,000 |
| Taxes: | $5498.00 |
| Address: | 17306 Myers Rd , South Stormont, K0C 2A0, Ontario |
| Lot Size: | 198.00 x 2489.00 (Feet) |
| Acreage: | 25-49.99 |
| Directions/Cross Streets: | Hwy 138 |
| Rooms: | 15 |
| Rooms +: | 4 |
| Bedrooms: | 4 |
| Bedrooms +: | |
| Kitchens: | 1 |
| Family Room: | Y |
| Basement: | Full, Part Fin |
| Approximatly Age: | 31-50 |
| Property Type: | Detached |
| Style: | 2-Storey |
| Exterior: | Other |
| Garage Type: | Attached |
| (Parking/)Drive: | Other |
| Drive Parking Spaces: | 10 |
| Pool: | None |
| Approximatly Age: | 31-50 |
| Property Features: | Wooded/Treed |
| Fireplace/Stove: | Y |
| Heat Source: | Propane |
| Heat Type: | Heat Pump |
| Central Air Conditioning: | Central Air |
| Central Vac: | N |
| Sewers: | Septic |
| Water: | Well |
| Water Supply Types: | Drilled Well |
| Utilities-Cable: | Y |
| Utilities-Hydro: | Y |
| Utilities-Telephone: | Y |
$
%
Years
This calculator is for demonstration purposes only. Always consult a professional
financial advisor before making personal financial decisions.
| Although the information displayed is believed to be accurate, no warranties or representations are made of any kind. |
| RE/MAX AFFILIATES MARQUIS LTD. |
|
|

Hamid-Reza Danaie
Broker
Dir:
416-904-7200
Bus:
905-889-2200
Fax:
905-889-3322
| Virtual Tour | Book Showing | Email a Friend |
Jump To:
At a Glance:
| Type: | Freehold - Detached |
| Area: | Stormont, Dundas and Glengarry |
| Municipality: | South Stormont |
| Neighbourhood: | 716 - South Stormont (Cornwall) Twp |
| Style: | 2-Storey |
| Lot Size: | 198.00 x 2489.00(Feet) |
| Approximate Age: | 31-50 |
| Tax: | $5,498 |
| Beds: | 4 |
| Baths: | 4 |
| Fireplace: | Y |
| Pool: | None |
Locatin Map:
Payment Calculator:
