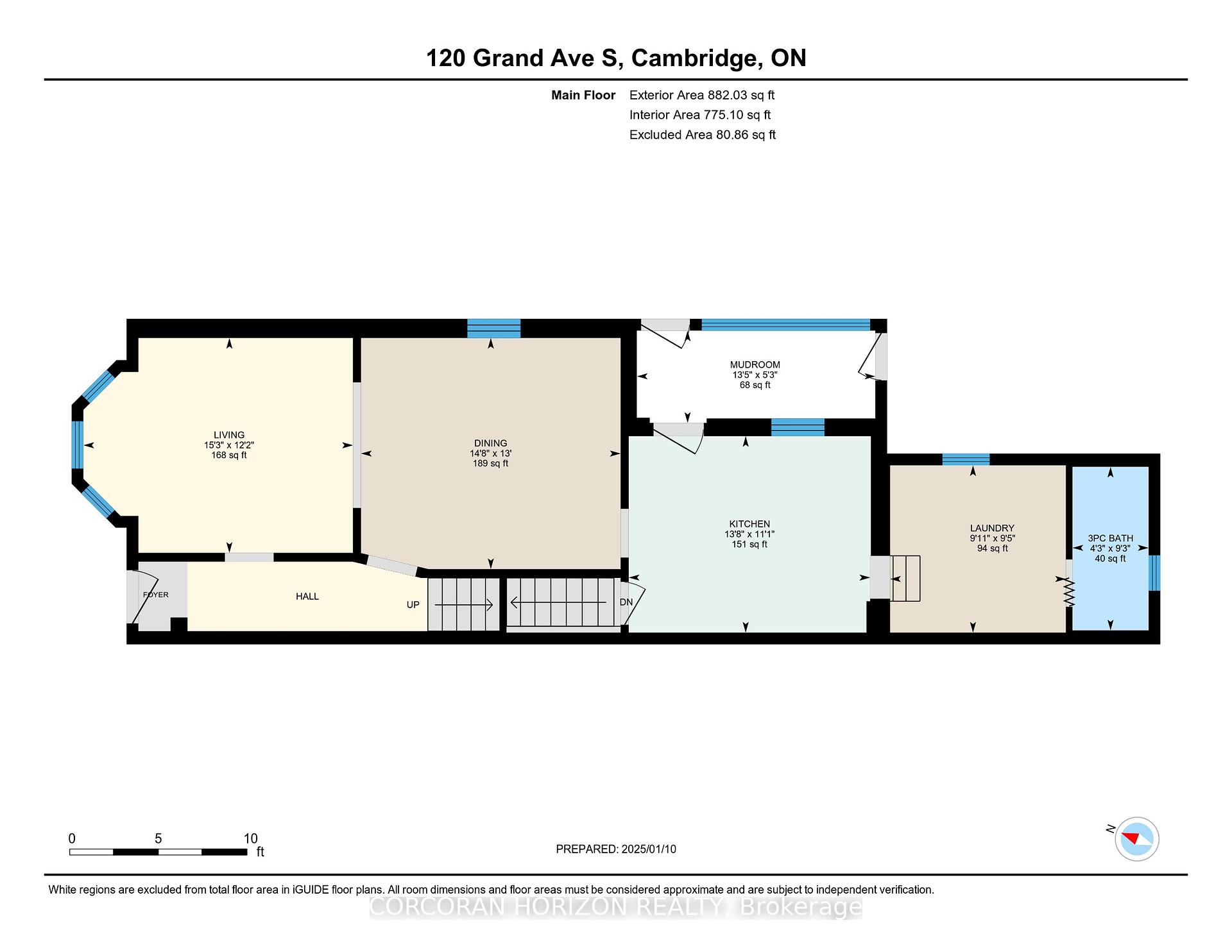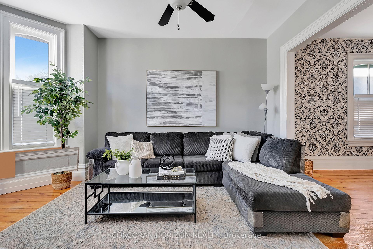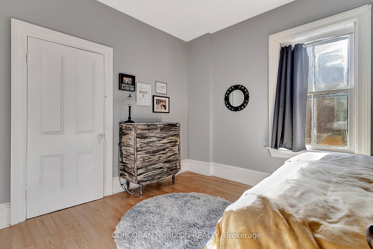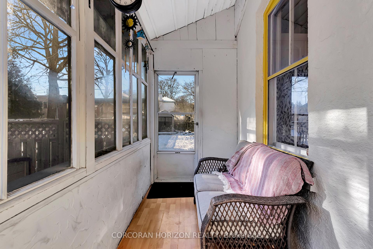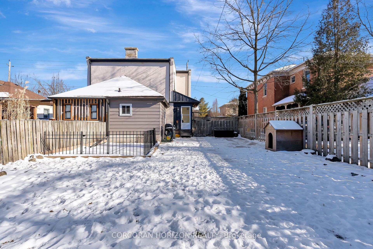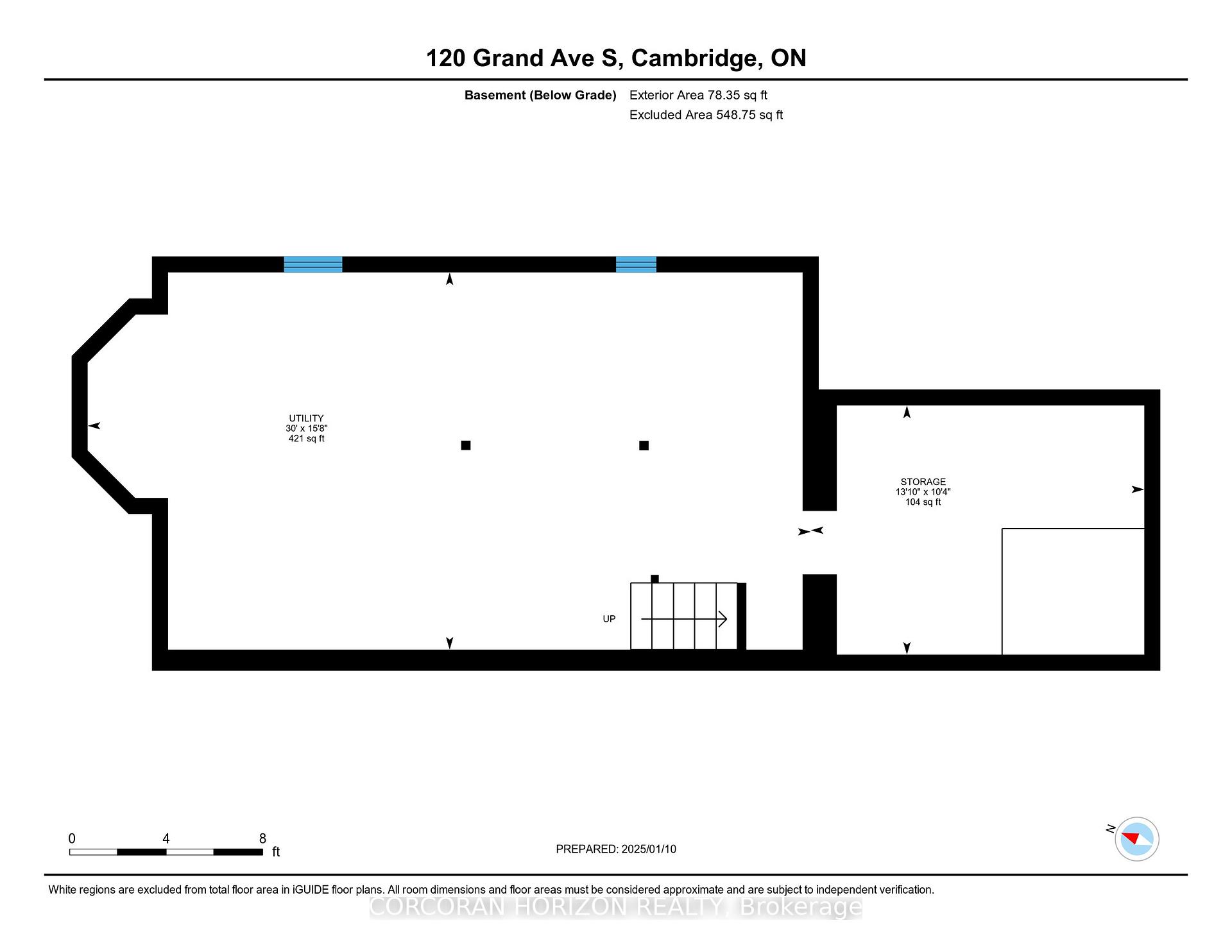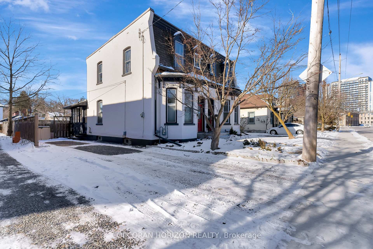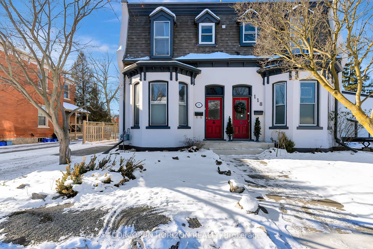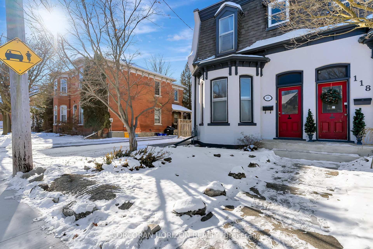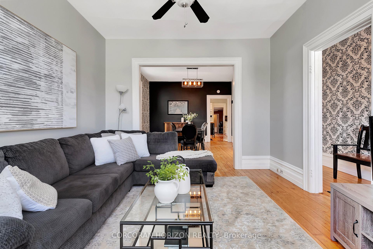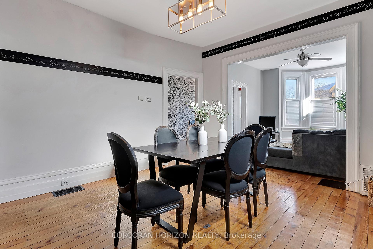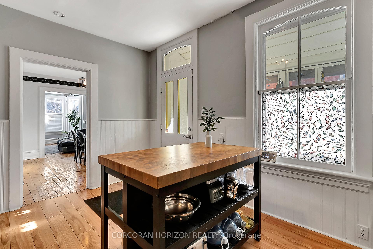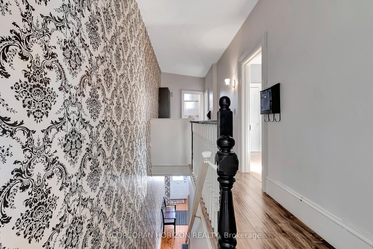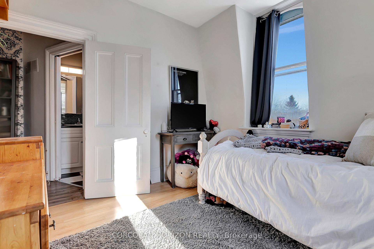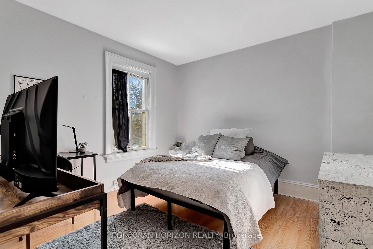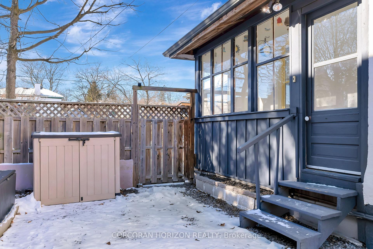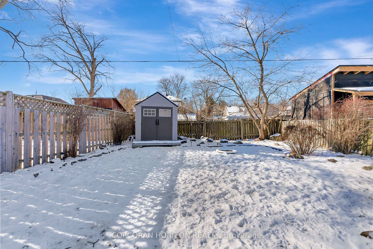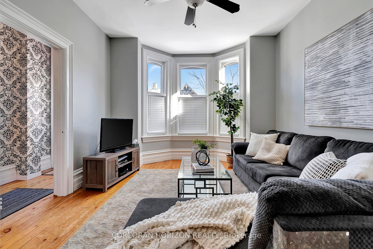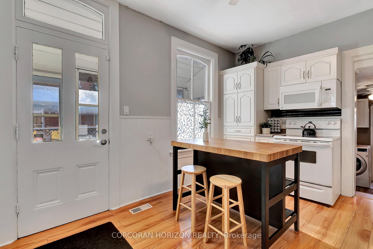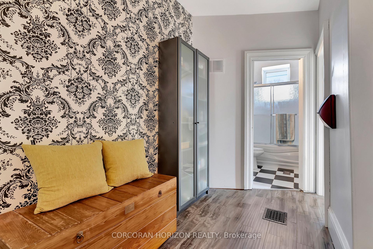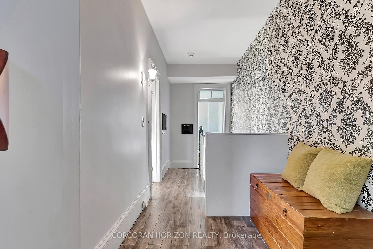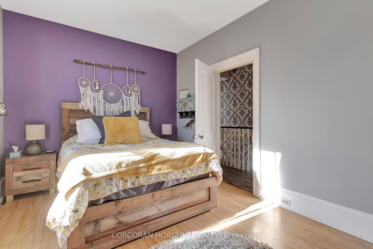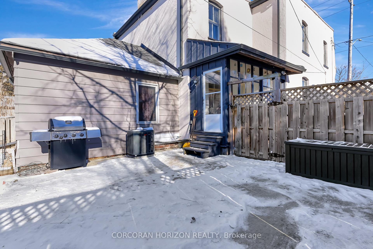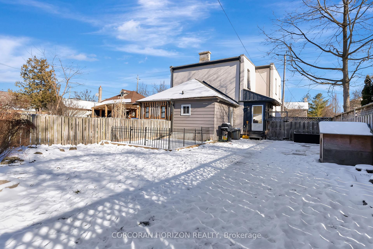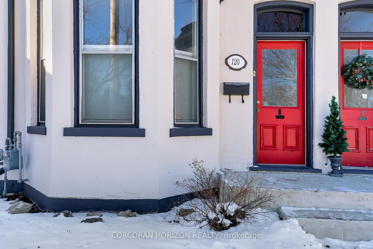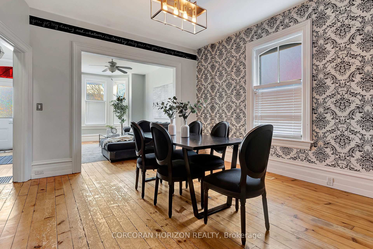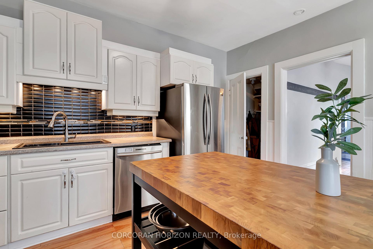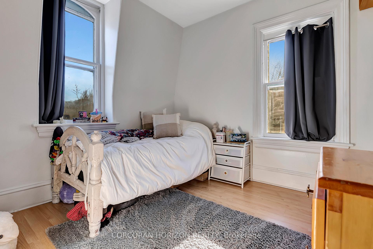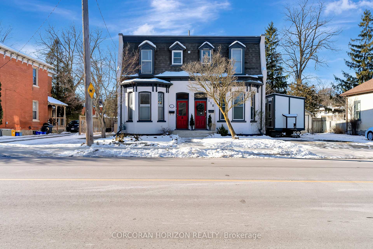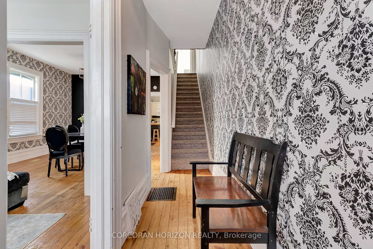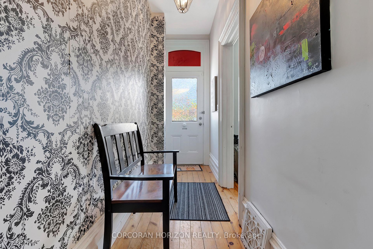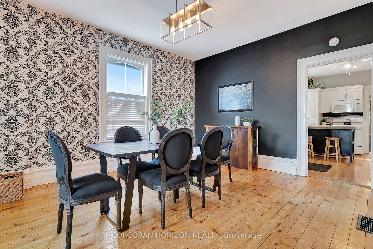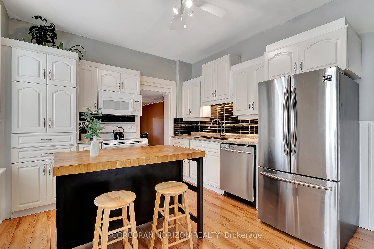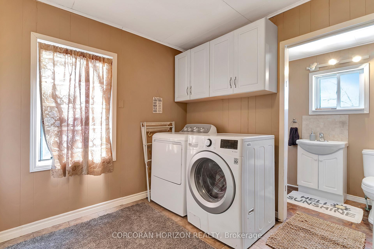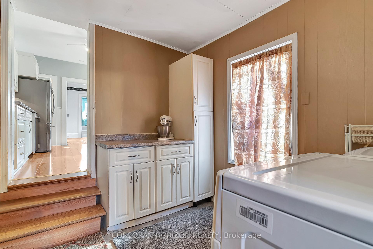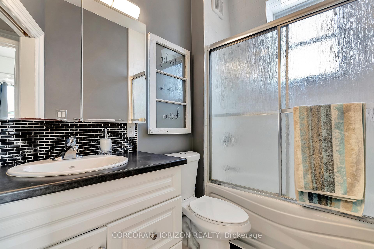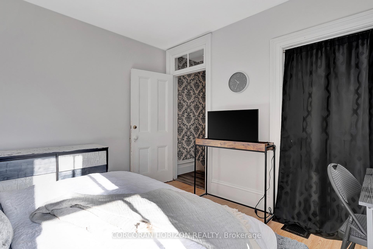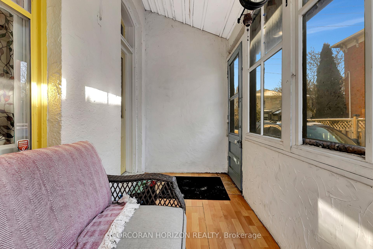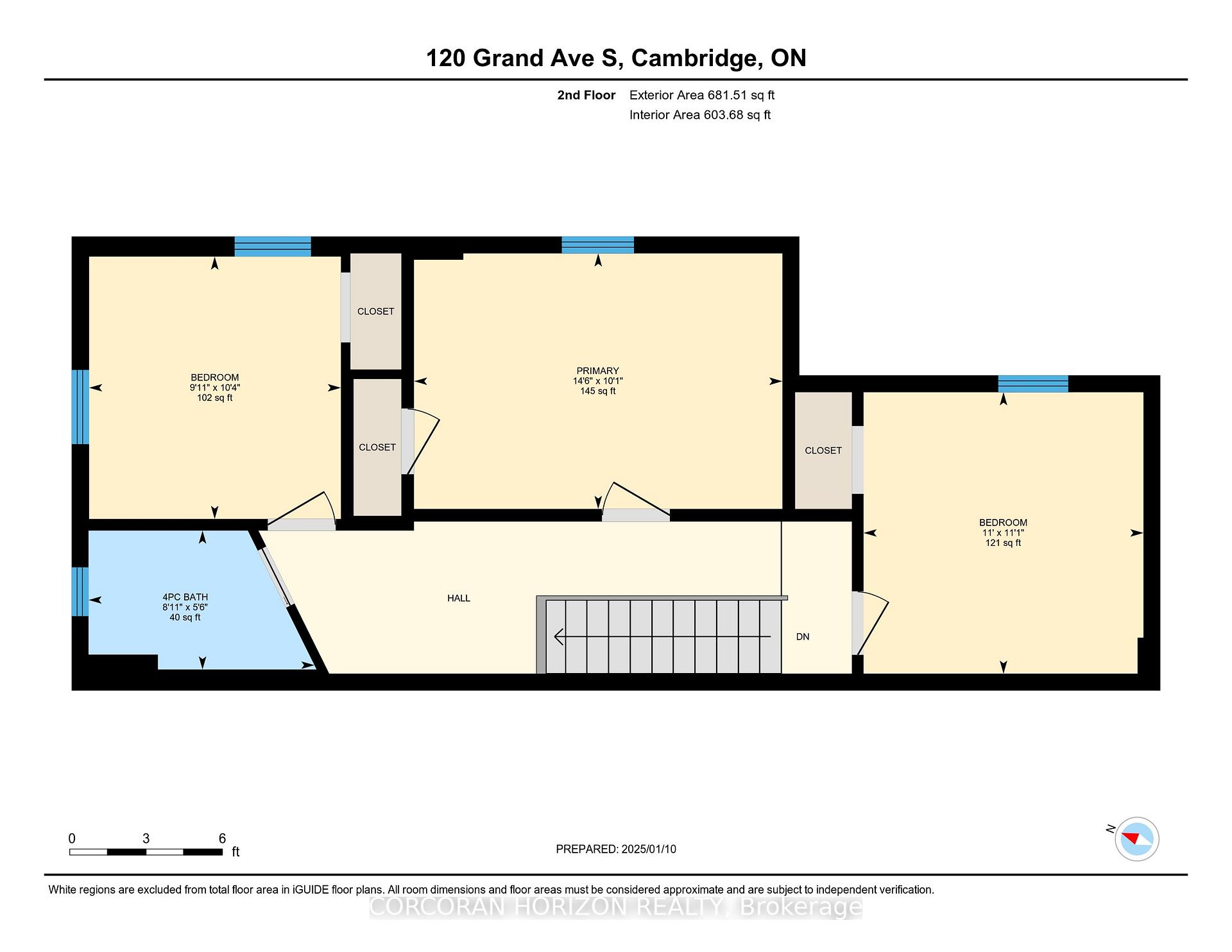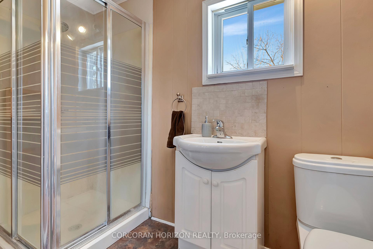$509,000
Available - For Sale
Listing ID: X11923268
120 Grand Ave South , Cambridge, N1S 2M2, Ontario
| Welcome to this charming semi-detached home located on Grand Avenue South, where historic character meets modern convenience. This delightful property is just steps away from the Gaslight District and downtown core, offering easy access to the best restaurants, shops, and amenities in Cambridge. Inside, the homes character is on full display. The living room is flooded with natural light from its large windows and serves as a warm and inviting space for relaxing or entertaining. Hardwood floors extend throughout the main living areas, creating a cohesive and timeless look. The kitchen is both stylish and functional, featuring modern cabinetry, updated appliances, and ample counter space to inspire your culinary creations. The upstairs bedrooms offer comfort and peace, with spacious closets and large windows that provide serene views. Whether you need a peaceful retreat or a practical family setup, these rooms are designed to meet your needs. Outside, the property's location shines. The vibrant Gaslight District is within walking distance, providing a host of entertainment, dining, and cultural experiences. The home is also conveniently close to scenic walking trails, offering a perfect escape for outdoor enthusiasts. For commuters, the property's proximity to major transit routes ensures easy travel to neighboring cities. With its ideal location and charming features, this semi-detached home is perfect for families, professionals, or anyone looking to enjoy the vibrant lifestyle Cambridge has to offer. An excellent opportunity to be part of this vibrant and historic community. |
| Price | $509,000 |
| Taxes: | $3288.00 |
| Assessment: | $237000 |
| Assessment Year: | 2025 |
| Address: | 120 Grand Ave South , Cambridge, N1S 2M2, Ontario |
| Lot Size: | 33.80 x 121.98 (Feet) |
| Directions/Cross Streets: | Victoria St |
| Rooms: | 8 |
| Bedrooms: | 3 |
| Bedrooms +: | |
| Kitchens: | 1 |
| Family Room: | N |
| Basement: | Full, Unfinished |
| Approximatly Age: | 100+ |
| Property Type: | Semi-Detached |
| Style: | 2-Storey |
| Exterior: | Brick, Stucco/Plaster |
| Garage Type: | None |
| (Parking/)Drive: | Private |
| Drive Parking Spaces: | 3 |
| Pool: | None |
| Other Structures: | Garden Shed |
| Approximatly Age: | 100+ |
| Approximatly Square Footage: | 1500-2000 |
| Property Features: | Arts Centre, Park, Place Of Worship, Public Transit, Rec Centre, School |
| Fireplace/Stove: | N |
| Heat Source: | Gas |
| Heat Type: | Forced Air |
| Central Air Conditioning: | Central Air |
| Central Vac: | N |
| Sewers: | Sewers |
| Water: | Municipal |
$
%
Years
This calculator is for demonstration purposes only. Always consult a professional
financial advisor before making personal financial decisions.
| Although the information displayed is believed to be accurate, no warranties or representations are made of any kind. |
| CORCORAN HORIZON REALTY |
|
|

Hamid-Reza Danaie
Broker
Dir:
416-904-7200
Bus:
905-889-2200
Fax:
905-889-3322
| Virtual Tour | Book Showing | Email a Friend |
Jump To:
At a Glance:
| Type: | Freehold - Semi-Detached |
| Area: | Waterloo |
| Municipality: | Cambridge |
| Style: | 2-Storey |
| Lot Size: | 33.80 x 121.98(Feet) |
| Approximate Age: | 100+ |
| Tax: | $3,288 |
| Beds: | 3 |
| Baths: | 2 |
| Fireplace: | N |
| Pool: | None |
Locatin Map:
Payment Calculator:
