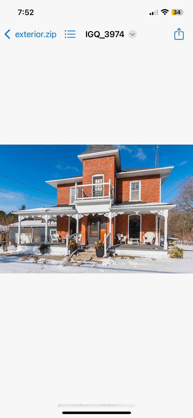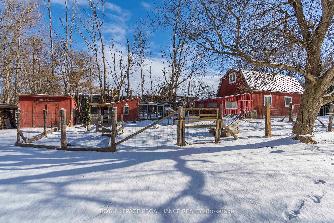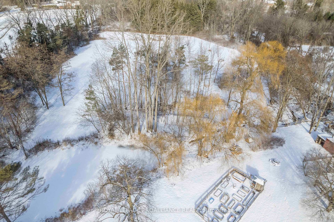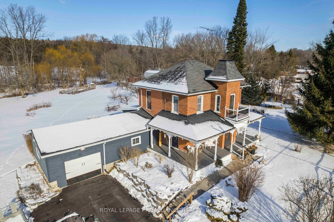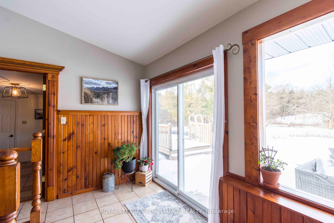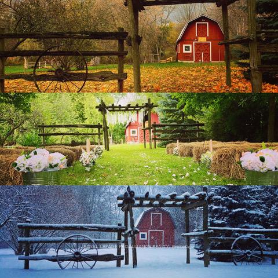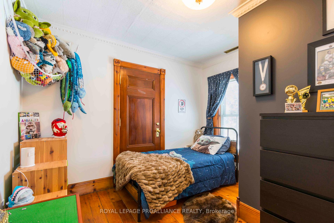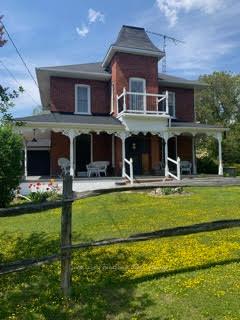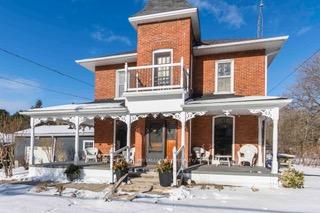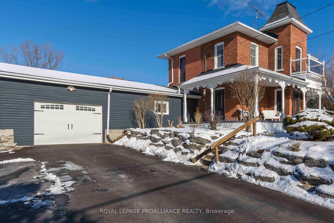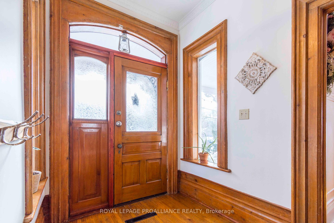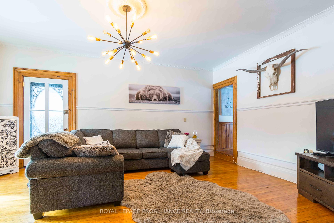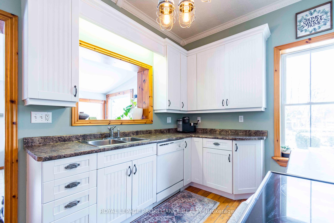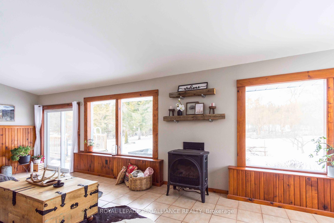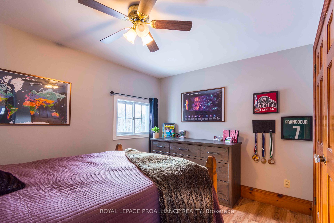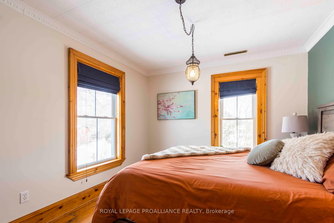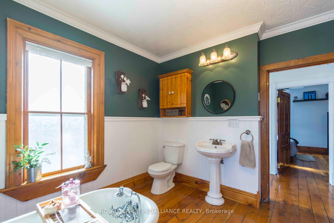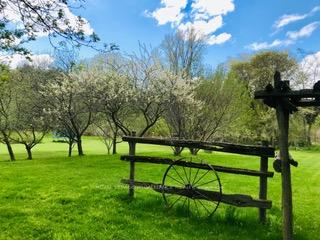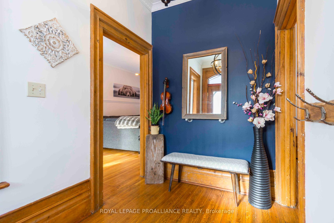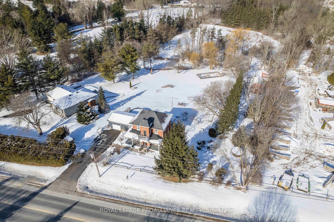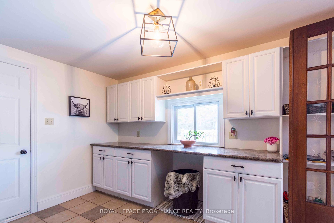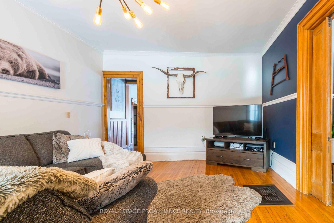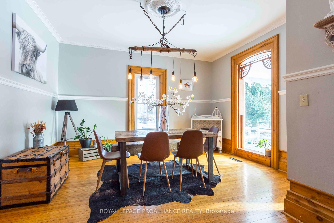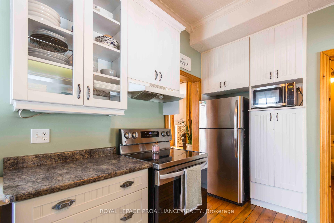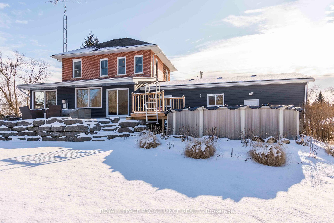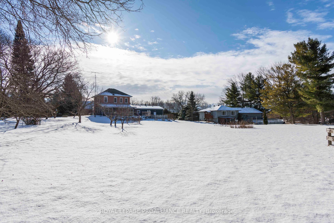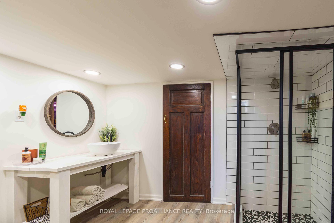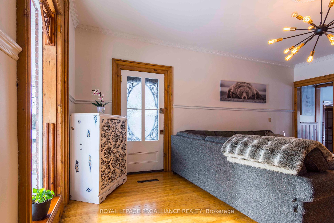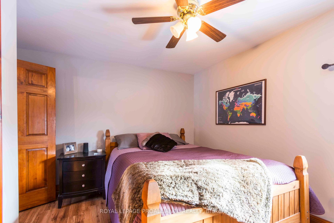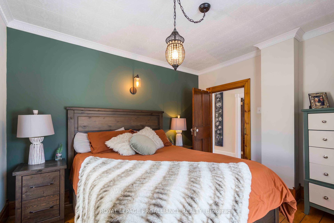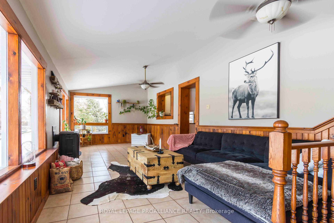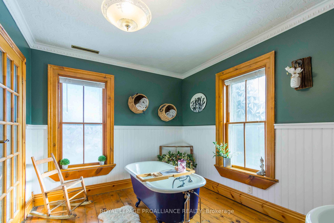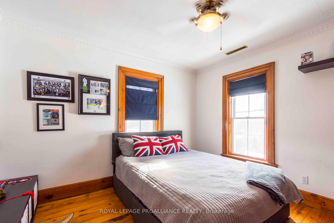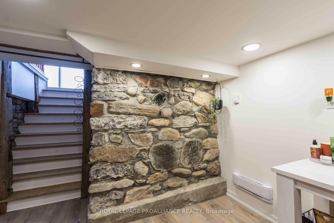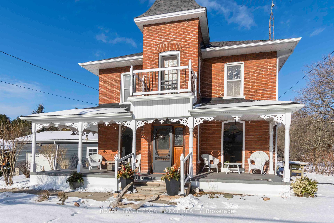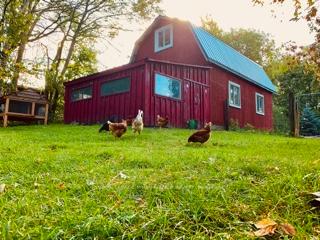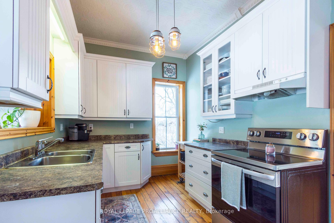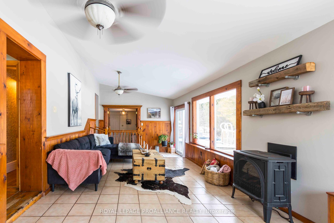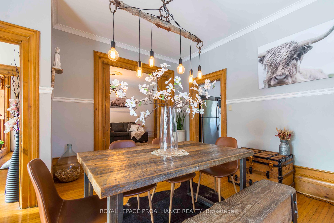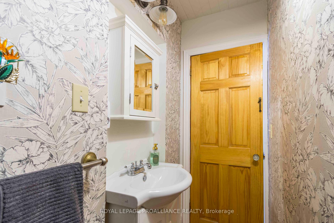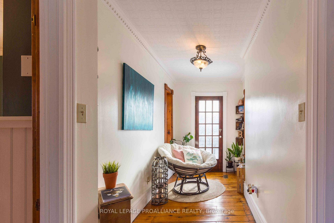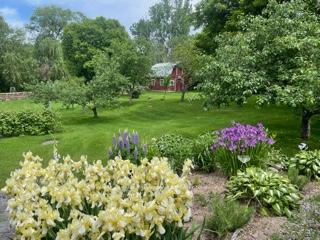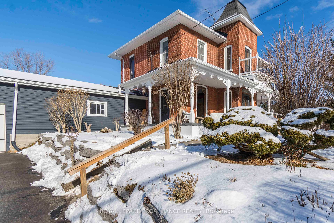$949,888
Available - For Sale
Listing ID: X11923304
16366 Highway 2 , Quinte West, K8V 5P7, Ontario
| An Uncompromising Lifestyle Awaits in This Gorgeous All-Red Brick Two-Storey Victorian Home! "Pride of Ownership" is evident throughout this meticulously maintained property, offering 4 spacious bedrooms, 3 bathrooms, and set on 2.9 acres of picturesque land. This stunning home is completed by a 2-storey barn, attached garage, outbuilding, chicken coops, fruit trees, and much more - providing both functionality and charm. Step inside and you'll immediately be captivated by the original character & craftsmanship of this home. Beautiful pine and oak floors, intricate pocket doors, and crown moulding add timeless elegance throughout. The large formal D/R & L/R are perfect for entertaining. The bright & airy sunroom with cozy gas F/P complete the main living area, offering a serene spot to enjoy the surrounding natural beauty. 15 mins from CFB Trenton, 1.5 hrs from the GTA. Homes of this caliber rarely hit the market... Don't miss your chance to own this incredible property!!!! |
| Price | $949,888 |
| Taxes: | $3272.55 |
| Address: | 16366 Highway 2 , Quinte West, K8V 5P7, Ontario |
| Acreage: | 2-4.99 |
| Directions/Cross Streets: | Highway 2 West |
| Rooms: | 7 |
| Bedrooms: | 3 |
| Bedrooms +: | 1 |
| Kitchens: | 1 |
| Family Room: | N |
| Basement: | Finished, Part Bsmt |
| Property Type: | Detached |
| Style: | 2-Storey |
| Exterior: | Brick |
| Garage Type: | Attached |
| (Parking/)Drive: | Pvt Double |
| Drive Parking Spaces: | 4 |
| Pool: | Abv Grnd |
| Other Structures: | Barn |
| Property Features: | Campground, Golf, Hospital, Level, Place Of Worship, School |
| Fireplace/Stove: | Y |
| Heat Source: | Gas |
| Heat Type: | Forced Air |
| Central Air Conditioning: | Central Air |
| Central Vac: | N |
| Sewers: | Septic |
| Water: | Well |
| Water Supply Types: | Drilled Well |
| Utilities-Cable: | A |
| Utilities-Hydro: | A |
| Utilities-Gas: | A |
| Utilities-Telephone: | A |
$
%
Years
This calculator is for demonstration purposes only. Always consult a professional
financial advisor before making personal financial decisions.
| Although the information displayed is believed to be accurate, no warranties or representations are made of any kind. |
| ROYAL LEPAGE PROALLIANCE REALTY |
|
|

Hamid-Reza Danaie
Broker
Dir:
416-904-7200
Bus:
905-889-2200
Fax:
905-889-3322
| Book Showing | Email a Friend |
Jump To:
At a Glance:
| Type: | Freehold - Detached |
| Area: | Hastings |
| Municipality: | Quinte West |
| Style: | 2-Storey |
| Tax: | $3,272.55 |
| Beds: | 3+1 |
| Baths: | 3 |
| Fireplace: | Y |
| Pool: | Abv Grnd |
Locatin Map:
Payment Calculator:
