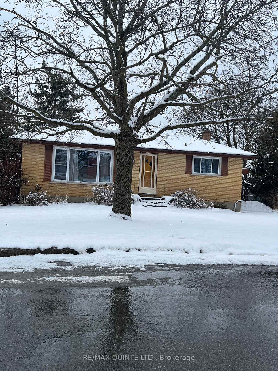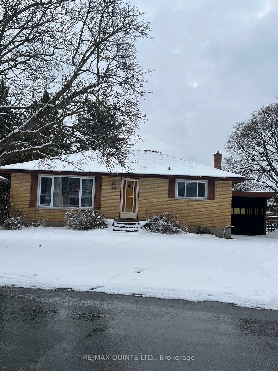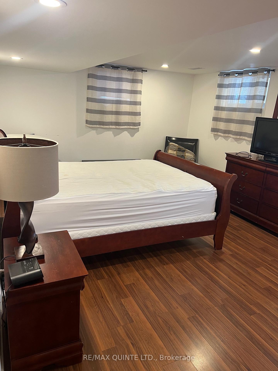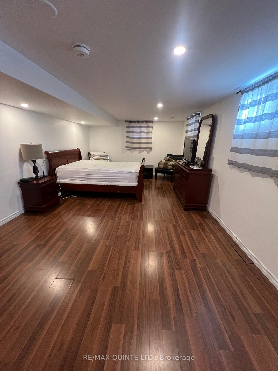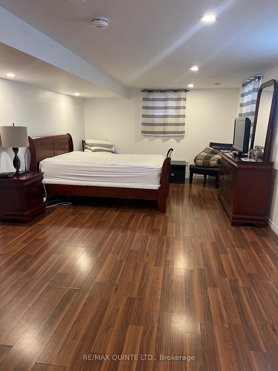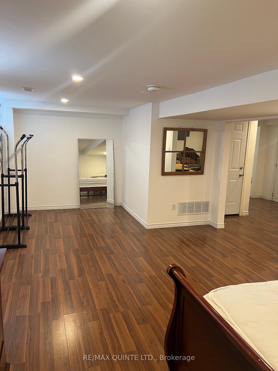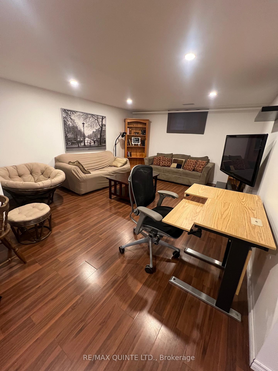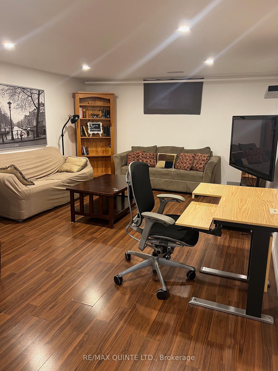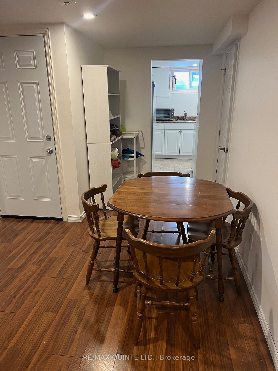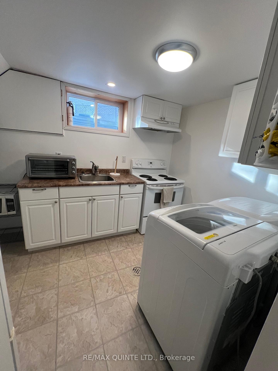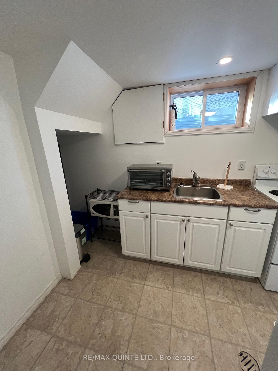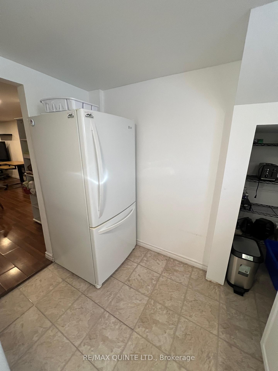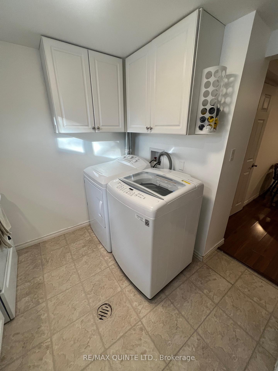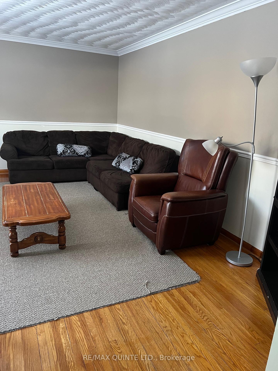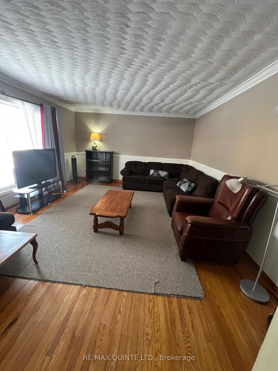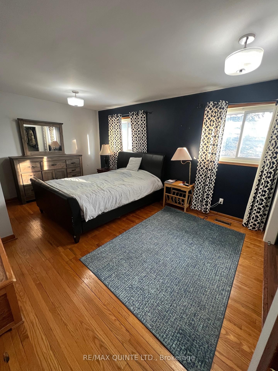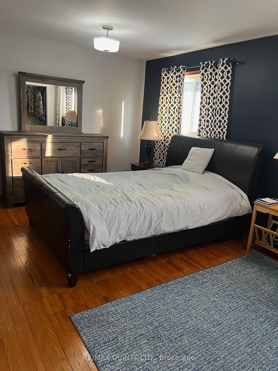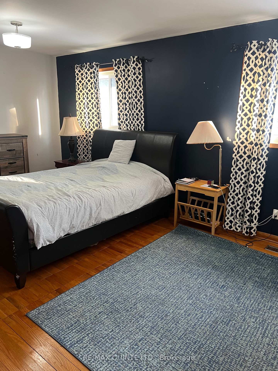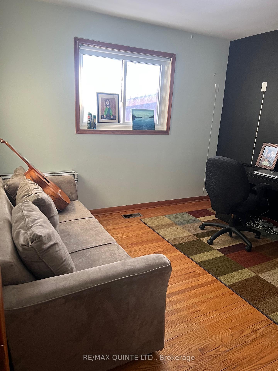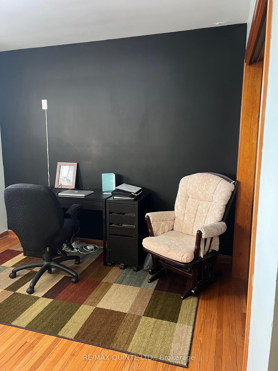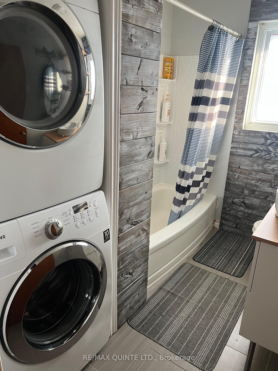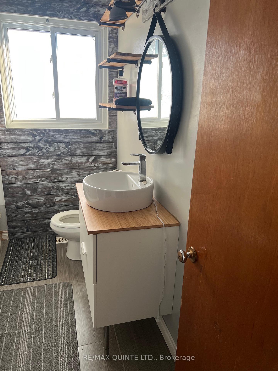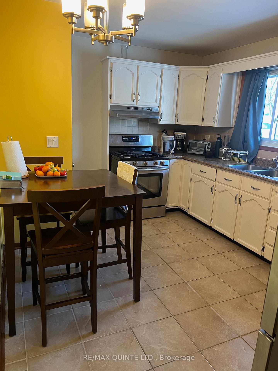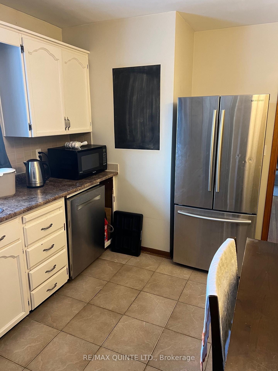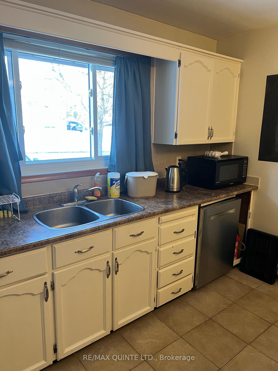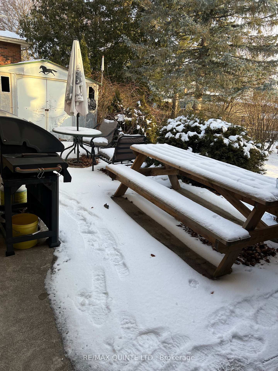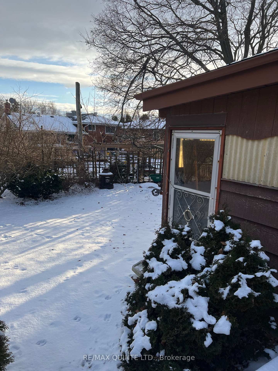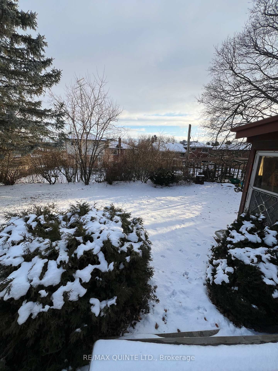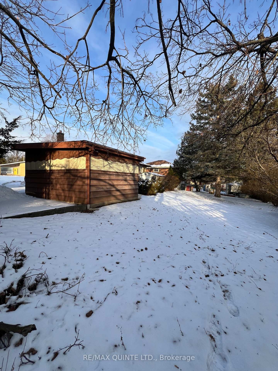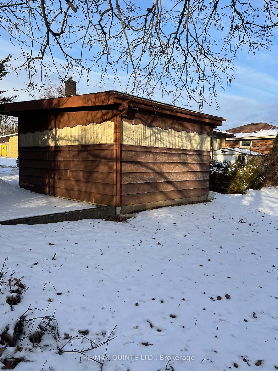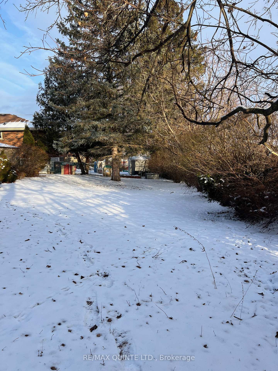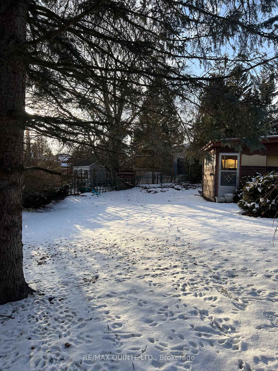$539,900
Available - For Sale
Listing ID: X11923329
10 Patrick St , Quinte West, K8V 4B3, Ontario
| Solid all brick bungalow with additional basement suite. This home features hardwood flooring on main level, 2 bedrooms, updated 4 piece main bath, bright living room with large picture window. Eat-in kitchen complete with fridge and stove, ceramic flooring and tile backsplash. Currently leased for $1,756 / month inclusive of utilities. Lower level suite is vacant (was rented for $1,600 / month inclusive and was completely renovated in 19 with an occupancy permit from City of Quinte West. separate side entrance, open spacious layout with large rec. rm / eating area, massive bedroom, 3 piece bath with shower stall, galley kitchen has washer and dryer. Laminate flooring thru-out, colonial trim and doors. Both units come furnished (excluding upper tenants personal belongings) and includes 2 fridges, 2 stoves, 2 washers and 2 dryers. Exterior features pie-shaped lot with wide back yard, fenced, detached carport, shed, large concrete rear patio, double wide paved parking and excellent west end neighbourhood! Perfect property for a single or couple starting out with having additional income monthly to off-set expenses. |
| Extras: Legal Description: LT 84 PL 315M MURRAY S/T MRF25846 except the public utilities commission easement therein; Quinte West ; County of Hastings |
| Price | $539,900 |
| Taxes: | $3343.00 |
| Assessment: | $209000 |
| Assessment Year: | 2025 |
| Address: | 10 Patrick St , Quinte West, K8V 4B3, Ontario |
| Lot Size: | 44.00 x 100.00 (Feet) |
| Acreage: | < .50 |
| Directions/Cross Streets: | King and 4th Avenue |
| Rooms: | 4 |
| Rooms +: | 4 |
| Bedrooms: | 2 |
| Bedrooms +: | 1 |
| Kitchens: | 1 |
| Kitchens +: | 1 |
| Family Room: | N |
| Basement: | Apartment, Sep Entrance |
| Approximatly Age: | 51-99 |
| Property Type: | Detached |
| Style: | Bungalow |
| Exterior: | Brick |
| Garage Type: | Carport |
| (Parking/)Drive: | Pvt Double |
| Drive Parking Spaces: | 2 |
| Pool: | None |
| Other Structures: | Garden Shed |
| Approximatly Age: | 51-99 |
| Property Features: | Fenced Yard, Golf, Hospital, Library, Marina, Park |
| Fireplace/Stove: | N |
| Heat Source: | Gas |
| Heat Type: | Forced Air |
| Central Air Conditioning: | Central Air |
| Central Vac: | N |
| Sewers: | Sewers |
| Water: | Municipal |
$
%
Years
This calculator is for demonstration purposes only. Always consult a professional
financial advisor before making personal financial decisions.
| Although the information displayed is believed to be accurate, no warranties or representations are made of any kind. |
| RE/MAX QUINTE LTD. |
|
|

Hamid-Reza Danaie
Broker
Dir:
416-904-7200
Bus:
905-889-2200
Fax:
905-889-3322
| Book Showing | Email a Friend |
Jump To:
At a Glance:
| Type: | Freehold - Detached |
| Area: | Hastings |
| Municipality: | Quinte West |
| Style: | Bungalow |
| Lot Size: | 44.00 x 100.00(Feet) |
| Approximate Age: | 51-99 |
| Tax: | $3,343 |
| Beds: | 2+1 |
| Baths: | 2 |
| Fireplace: | N |
| Pool: | None |
Locatin Map:
Payment Calculator:
