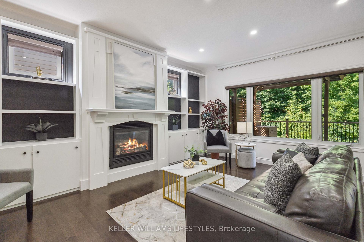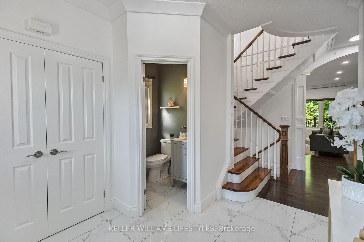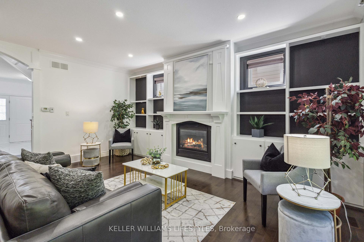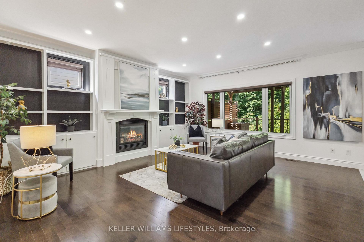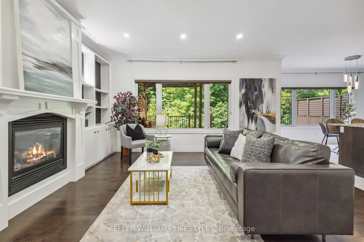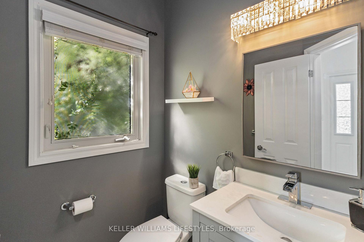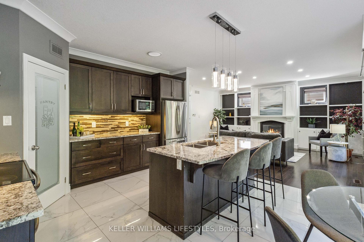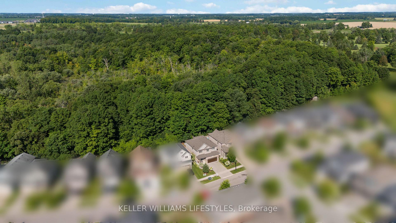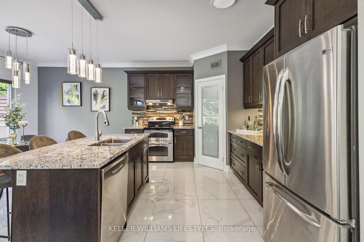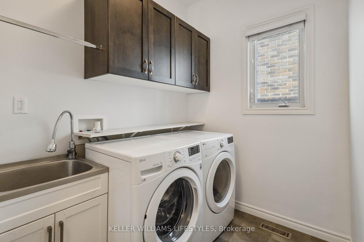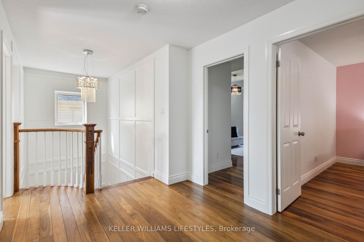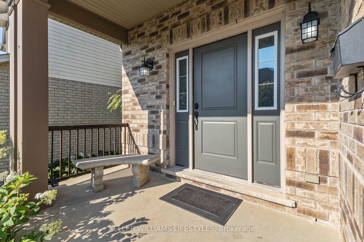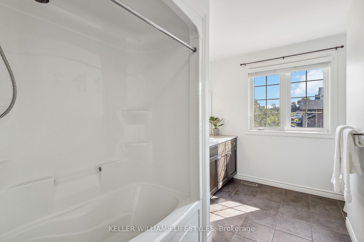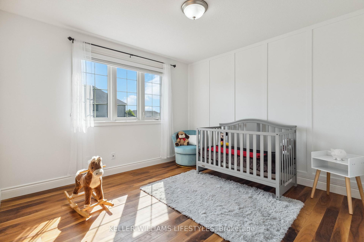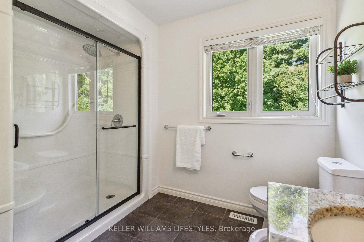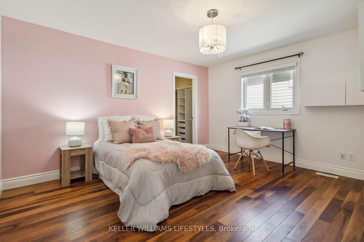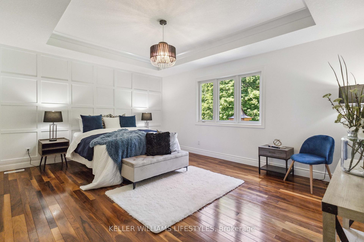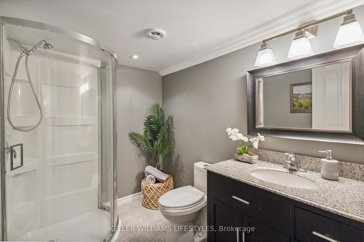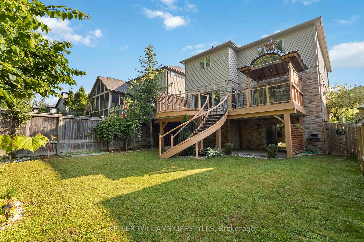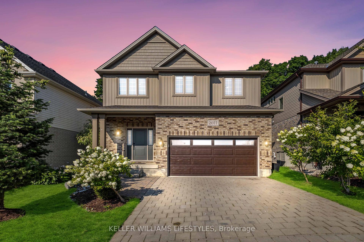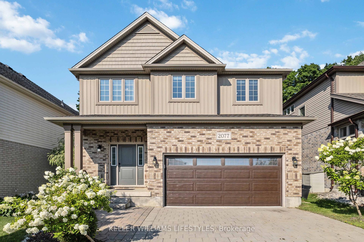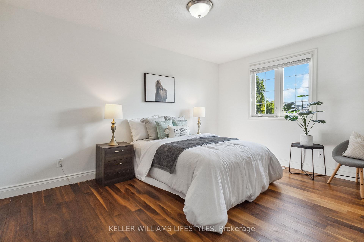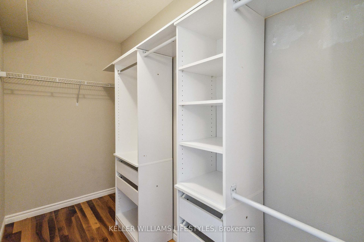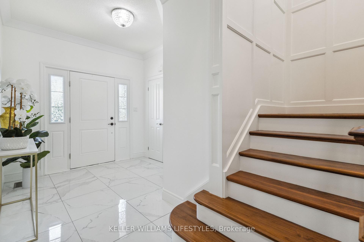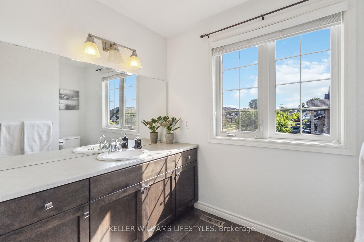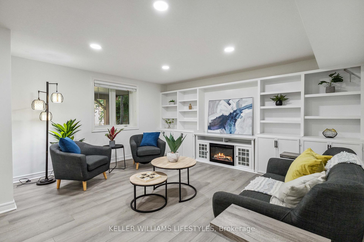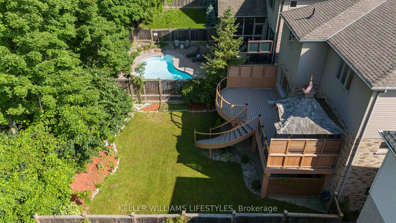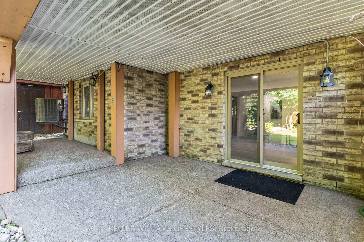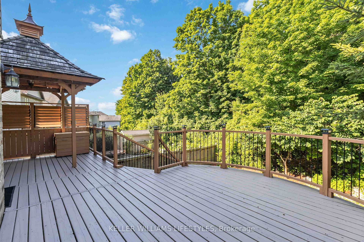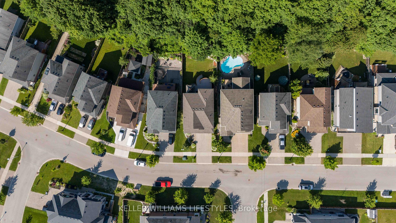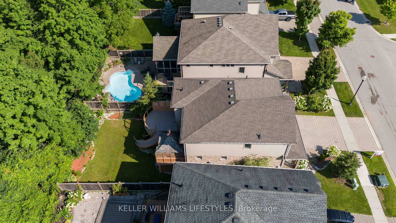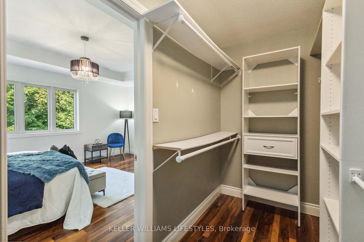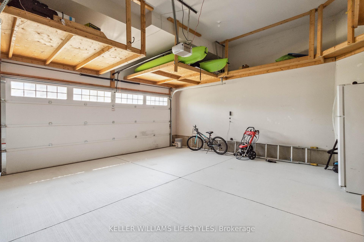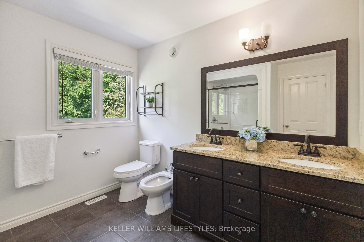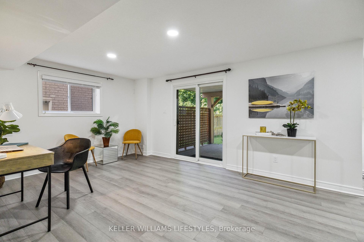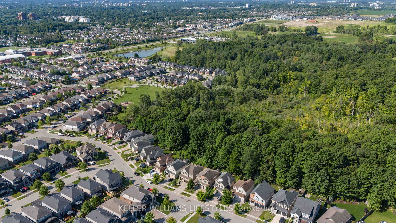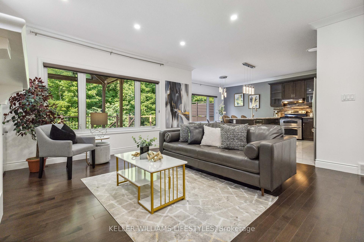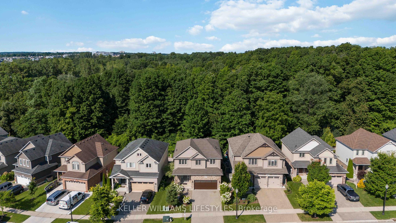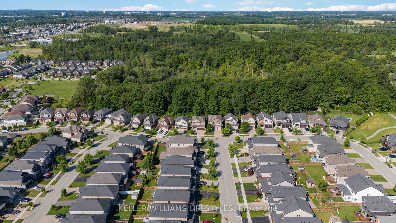$1,079,000
Available - For Sale
Listing ID: X11923333
2077 SPRINGRIDGE Dr East , London, N5X 0H3, Ontario
| Step into elegance at 2077 Springridge Drive, a stunning home nestled in the highly sought-after North London neighborhood. This beautiful 2-storey residence offers an abundance of space with 4+1 bedrooms and 3.5 baths, making it the perfect haven for a growing family. The marble flooring blends flawlessly with the espresso bean hardwood throughout the open-concept main floor. Enjoy the fireplace in the bright and airy living room that opens to the well-appointed kitchen featuring stainless steel appliances, granite countertops, and a stylish glass backsplash. The space is further accentuated with sophisticated crown molding and wood trim detailing. Imagine stepping outside to your private backyard oasis, where a lush forest ravine serves as your backdrop. Enjoy your morning coffee on the expansive deck with a stunning custom spiral staircase, host summer barbecues, or simply unwind in the tranquility of nature. The upper level offers a luxury primary suite with a spa-like 5 piece ensuite bathroom and a walk-in closet that will satisfy even the most discerning fashionista. Three additional generously sized bedrooms provide ample space for family or guests, with one boasting its own walk-in closet. The fully finished basement is a highlight, offering a versatile space with updated vinyl plank flooring and favorable walk-out access. Its the perfect setting for a home theater, game room, or additional guest accommodations. From here, you can enjoy direct access to a beautifully landscaped backyard, enhanced by a private concrete patio that leads you to your outdoor living space. Located in a prestigious neighborhood, 2077 Springridge Drive offers the perfect balance of privacy and convenience. Top-rated schools, parks, shopping, and dining are just moments away, making this the ideal place to call home. Don't miss the opportunity to make this stunning property your own. |
| Price | $1,079,000 |
| Taxes: | $6229.00 |
| Assessment: | $396000 |
| Assessment Year: | 2024 |
| Address: | 2077 SPRINGRIDGE Dr East , London, N5X 0H3, Ontario |
| Lot Size: | 42.10 x 115.10 (Feet) |
| Acreage: | < .50 |
| Directions/Cross Streets: | GOUGH AVE |
| Rooms: | 16 |
| Bedrooms: | 4 |
| Bedrooms +: | 1 |
| Kitchens: | 1 |
| Family Room: | Y |
| Basement: | Fin W/O, Full |
| Approximatly Age: | 6-15 |
| Property Type: | Detached |
| Style: | 2-Storey |
| Exterior: | Brick, Vinyl Siding |
| Garage Type: | Attached |
| (Parking/)Drive: | Pvt Double |
| Drive Parking Spaces: | 2 |
| Pool: | None |
| Approximatly Age: | 6-15 |
| Approximatly Square Footage: | 2500-3000 |
| Property Features: | Golf, Library, Park, Ravine, Rec Centre, School Bus Route |
| Fireplace/Stove: | Y |
| Heat Source: | Gas |
| Heat Type: | Forced Air |
| Central Air Conditioning: | Central Air |
| Central Vac: | N |
| Laundry Level: | Main |
| Elevator Lift: | N |
| Sewers: | Sewers |
| Water: | Municipal |
| Utilities-Gas: | Y |
$
%
Years
This calculator is for demonstration purposes only. Always consult a professional
financial advisor before making personal financial decisions.
| Although the information displayed is believed to be accurate, no warranties or representations are made of any kind. |
| KELLER WILLIAMS LIFESTYLES |
|
|

Hamid-Reza Danaie
Broker
Dir:
416-904-7200
Bus:
905-889-2200
Fax:
905-889-3322
| Virtual Tour | Book Showing | Email a Friend |
Jump To:
At a Glance:
| Type: | Freehold - Detached |
| Area: | Middlesex |
| Municipality: | London |
| Neighbourhood: | North C |
| Style: | 2-Storey |
| Lot Size: | 42.10 x 115.10(Feet) |
| Approximate Age: | 6-15 |
| Tax: | $6,229 |
| Beds: | 4+1 |
| Baths: | 4 |
| Fireplace: | Y |
| Pool: | None |
Locatin Map:
Payment Calculator:
