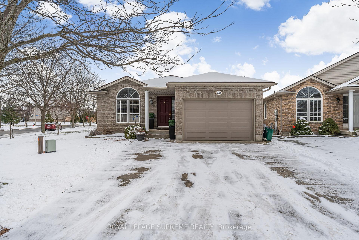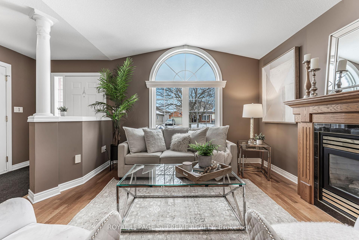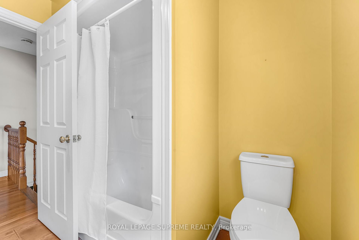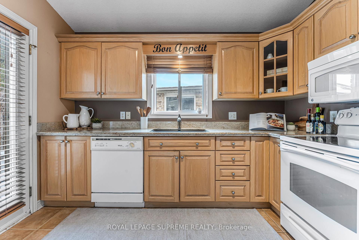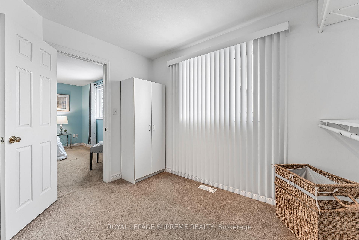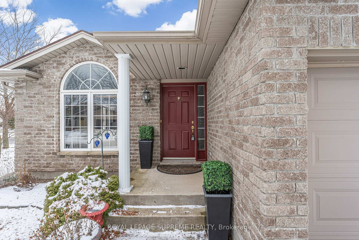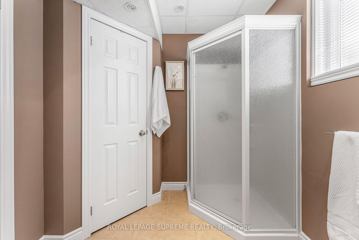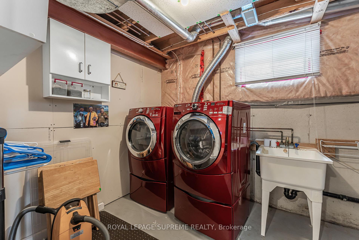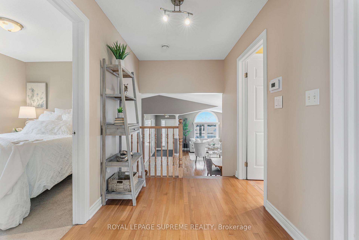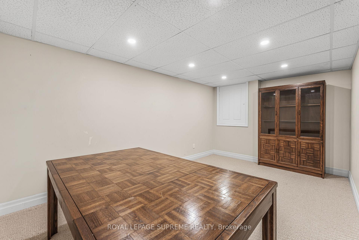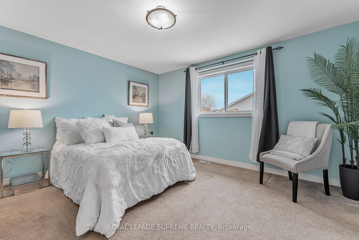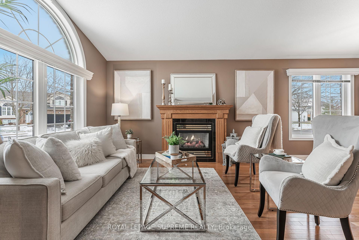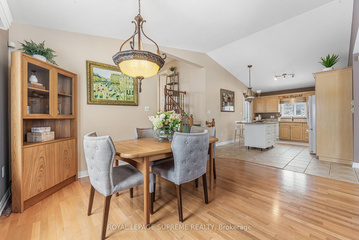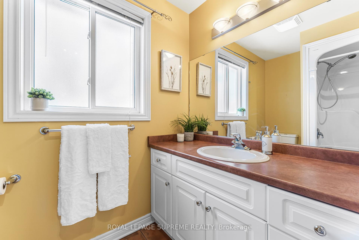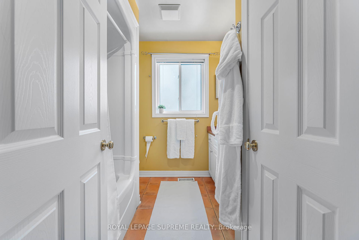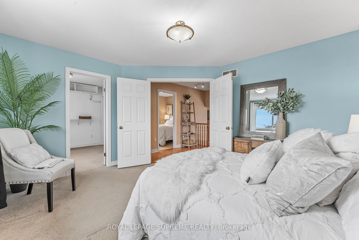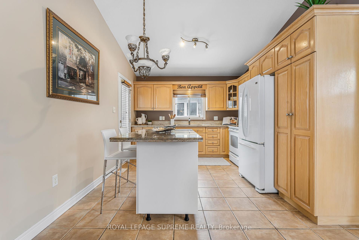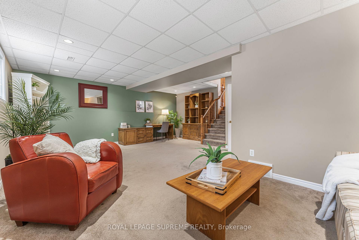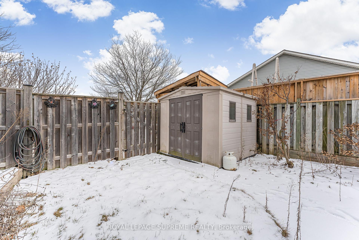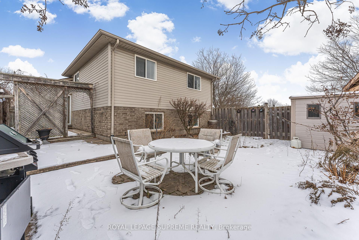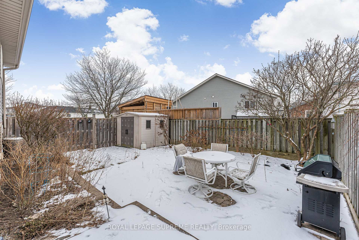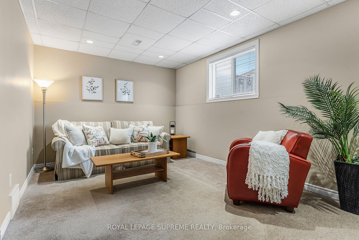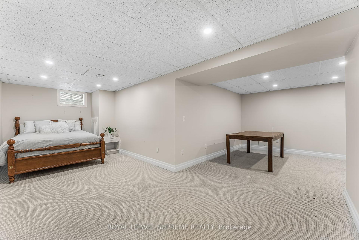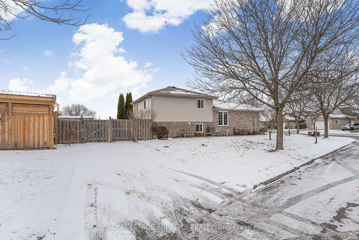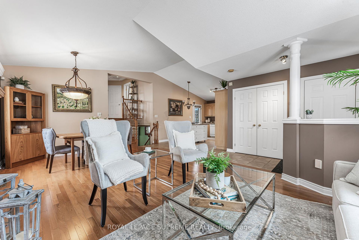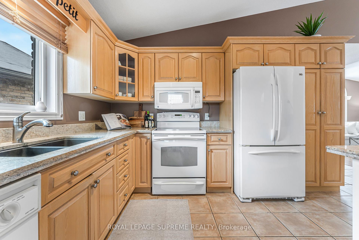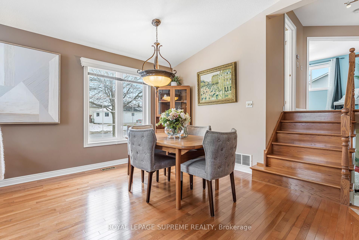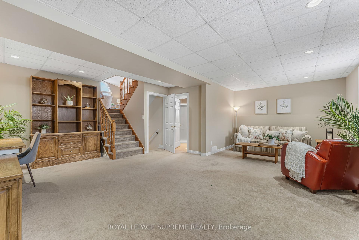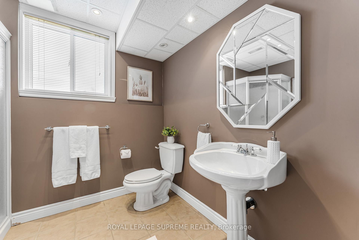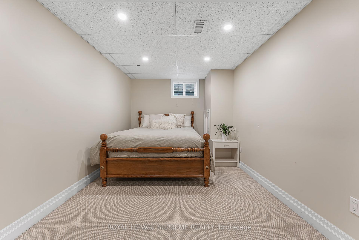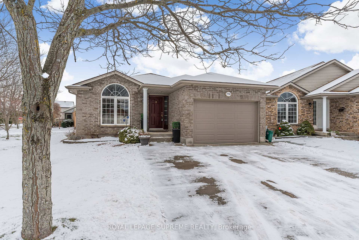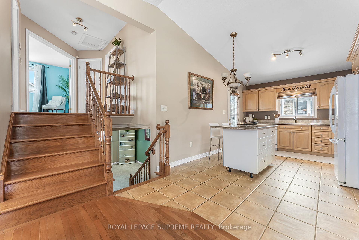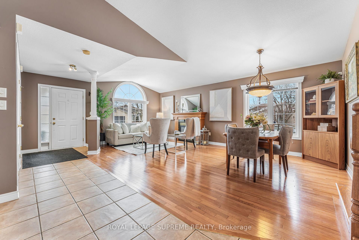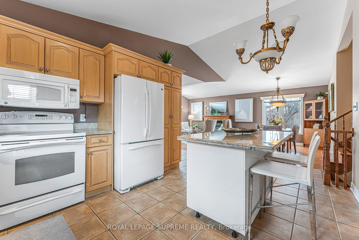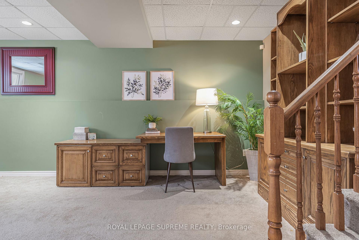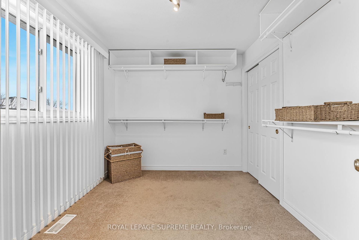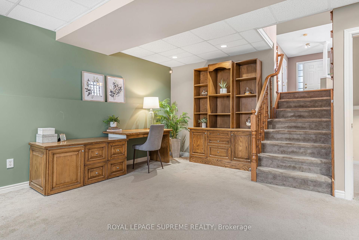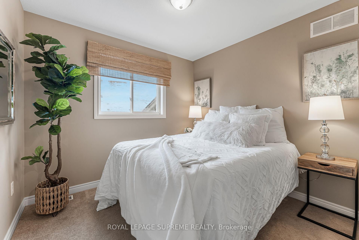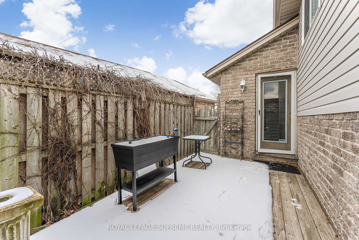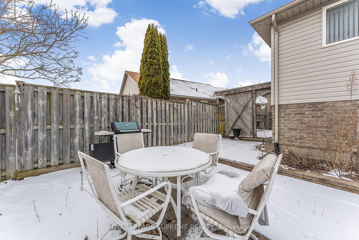$699,900
Available - For Sale
Listing ID: X11923402
7714 Sabine Dr , Niagara Falls, L2H 3H2, Ontario
| Nestled in the heart of Niagara Falls, this charming detached backsplit is a perfect blend of comfort & convenience. Versatile layout w/2+1 bedrooms & 2 bathrooms, this home offers plenty of space for first time buyers, families or downsizers. Situated on an oversized lot, the property features a large backyard ideal for entertaining, gardening or simply relaxing. The dual driveways one main & one side provide ample parking options (7 spots total!) for multiple vehicles, guests or recreational use. The thoughtfully designed floor plan features an inviting living room, a spacious dining area, and a large kitchen with centre island & ample of storage. Master Bedroom is spacious with extra large walk-in closet (so big it could be used as a nursery!) The 'in between' level includes a cozy family room, second bathroom & the perfect space for a home office or play area. The 'sub-basement' level includes additional bedroom space &/or a large games/recreational area. Located in a family friendly neighbourhood, this property is just moments away from Niagara Falls' most popular attractions including the Falls themselves, Clifton Hill's entertainment district & world-class dining & shopping. Nature enthusiasts will appreciate the proximity to scenic trails, parks & the Niagara River, while commuters will enjoy easy access to major highways & public transit. With its prime location, spacious lot & endless possibilities, this move in ready home is the perfect home in Niagara Falls. |
| Extras: Close to shopping, The Falls & all it has to offer, highways! |
| Price | $699,900 |
| Taxes: | $4528.89 |
| Address: | 7714 Sabine Dr , Niagara Falls, L2H 3H2, Ontario |
| Lot Size: | 53.86 x 104.43 (Feet) |
| Directions/Cross Streets: | Montrose Rd & Preakness St |
| Rooms: | 8 |
| Rooms +: | 1 |
| Bedrooms: | 2 |
| Bedrooms +: | 1 |
| Kitchens: | 1 |
| Family Room: | Y |
| Basement: | Finished |
| Property Type: | Detached |
| Style: | Backsplit 3 |
| Exterior: | Brick |
| Garage Type: | Built-In |
| (Parking/)Drive: | Pvt Double |
| Drive Parking Spaces: | 6 |
| Pool: | None |
| Approximatly Square Footage: | 1100-1500 |
| Fireplace/Stove: | Y |
| Heat Source: | Gas |
| Heat Type: | Forced Air |
| Central Air Conditioning: | Central Air |
| Central Vac: | N |
| Sewers: | Sewers |
| Water: | Municipal |
$
%
Years
This calculator is for demonstration purposes only. Always consult a professional
financial advisor before making personal financial decisions.
| Although the information displayed is believed to be accurate, no warranties or representations are made of any kind. |
| ROYAL LEPAGE SUPREME REALTY |
|
|

Hamid-Reza Danaie
Broker
Dir:
416-904-7200
Bus:
905-889-2200
Fax:
905-889-3322
| Book Showing | Email a Friend |
Jump To:
At a Glance:
| Type: | Freehold - Detached |
| Area: | Niagara |
| Municipality: | Niagara Falls |
| Neighbourhood: | 213 - Ascot |
| Style: | Backsplit 3 |
| Lot Size: | 53.86 x 104.43(Feet) |
| Tax: | $4,528.89 |
| Beds: | 2+1 |
| Baths: | 2 |
| Fireplace: | Y |
| Pool: | None |
Locatin Map:
Payment Calculator:
