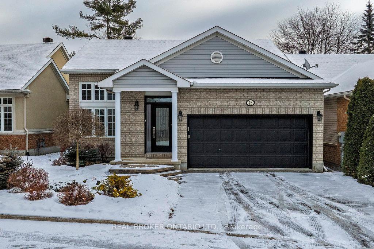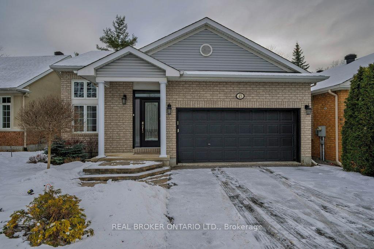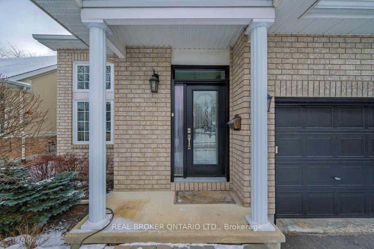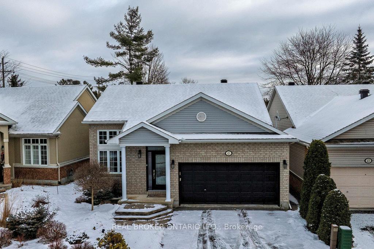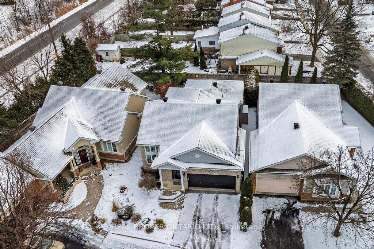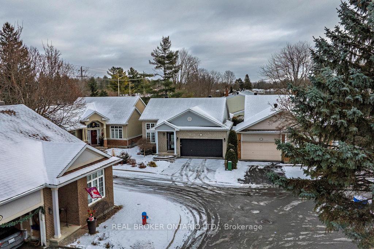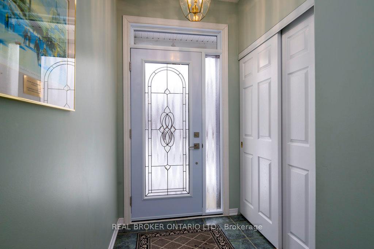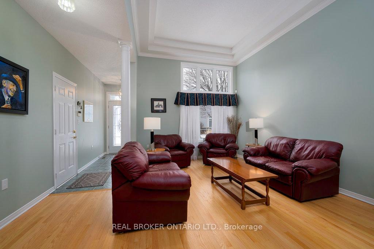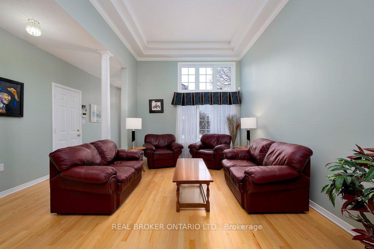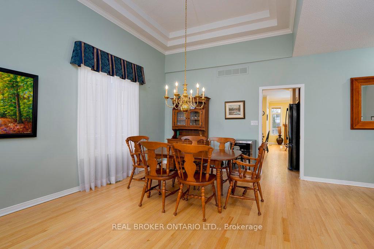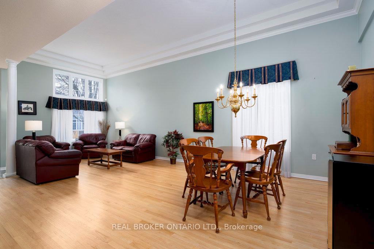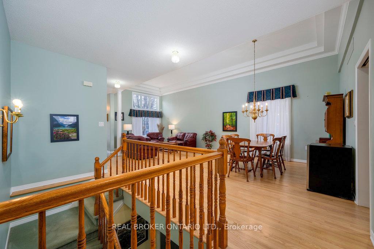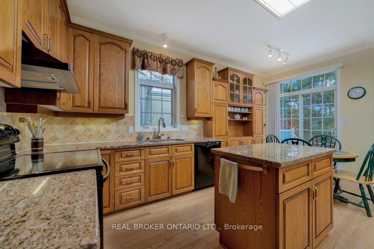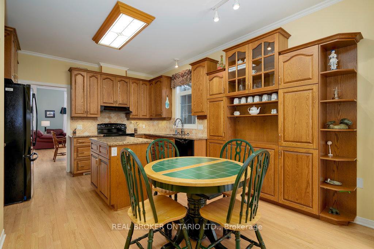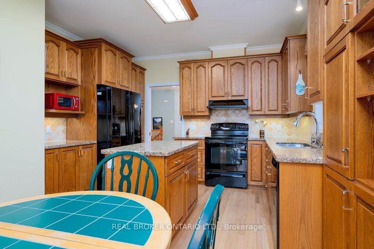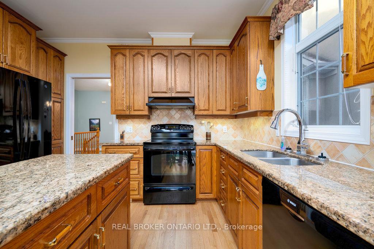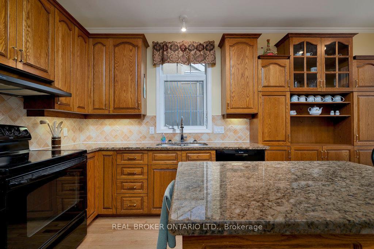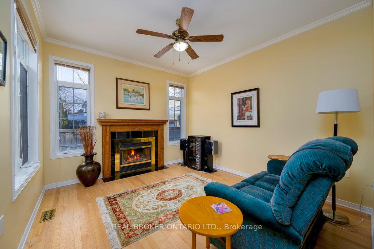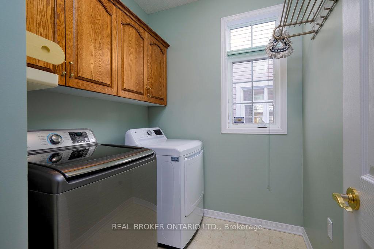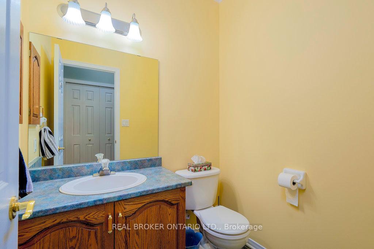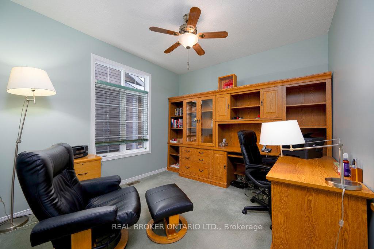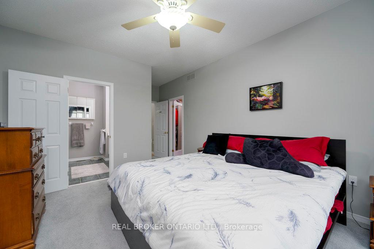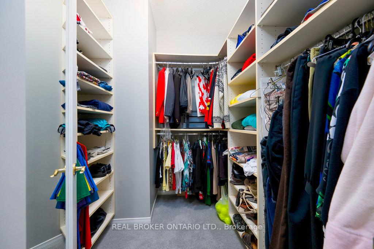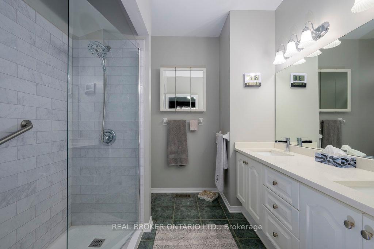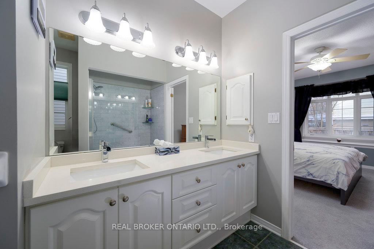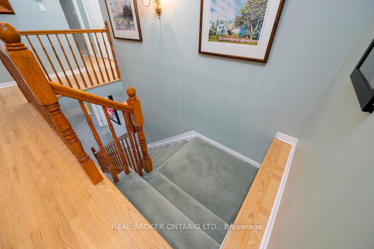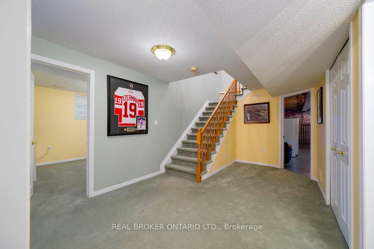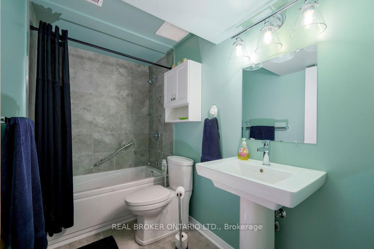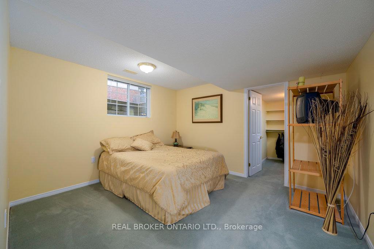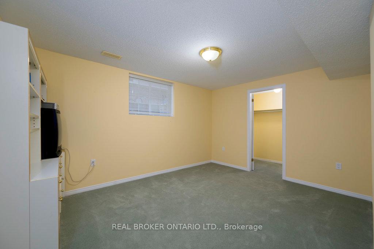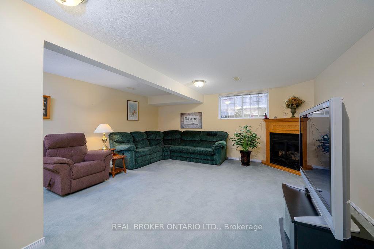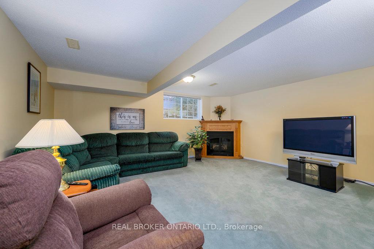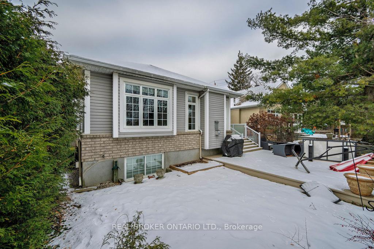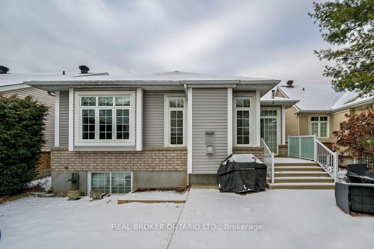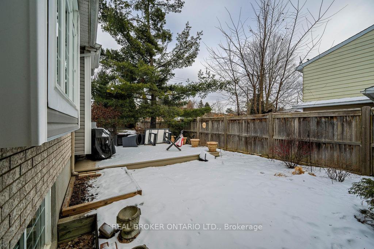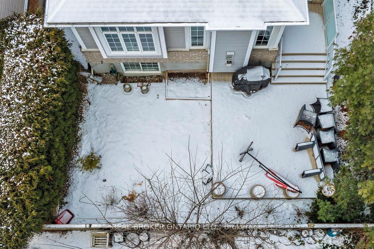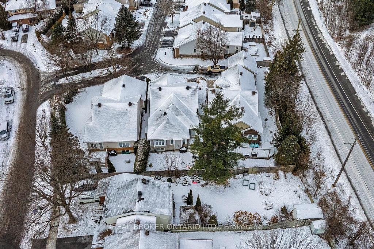$979,000
Available - For Sale
Listing ID: X11923469
45 Paxton Lane , Blackburn Hamlet, K1B 1B7, Ontario
| This one takes the cake!!! In a small and private enclave of bungalows in Blackburn Hamlet it was built in early 2000, next to nature and cross-country ski trails. This large home awaits the most discriminating buyer. On the main floor is an entertainment size living and dining area with high coffered ceilings, an office that could double as a bedroom, as well as a large kitchen with it's own eating area opening to a cozy family room. The primary bedroom also features a beautiful renovated 3-piece ensuite. The lower level features large windows to bring in the sun. It has a huge rec-room, 2 additional bedrooms each with their own walk-in closet, and a full 4-piece bathroom. It also has additional storage in the mechanical room. The front and backyard are tastefully landscaped. Book your visit, you will not regret it! |
| Extras: Roof 2012, Furnace & A/C 2015, Hard wood freshly refinished, Basement bathroom 2022, Composite backyard deck, 2024 Utilities, Hydro: $943, Water & Sewer: $659, Gas: $1938, Home Owner Association Fee $125/month |
| Price | $979,000 |
| Taxes: | $5752.57 |
| Address: | 45 Paxton Lane , Blackburn Hamlet, K1B 1B7, Ontario |
| Lot Size: | 42.70 x 113.44 (Feet) |
| Directions/Cross Streets: | Westpark to Valewood to Paxton Lane |
| Rooms: | 6 |
| Rooms +: | 3 |
| Bedrooms: | 1 |
| Bedrooms +: | 2 |
| Kitchens: | 1 |
| Kitchens +: | 0 |
| Family Room: | Y |
| Basement: | Finished, Full |
| Approximatly Age: | 16-30 |
| Property Type: | Detached |
| Style: | Bungalow |
| Exterior: | Brick, Vinyl Siding |
| Garage Type: | Attached |
| (Parking/)Drive: | Front Yard |
| Drive Parking Spaces: | 2 |
| Pool: | None |
| Other Structures: | Garden Shed |
| Approximatly Age: | 16-30 |
| Approximatly Square Footage: | 1500-2000 |
| Property Features: | Cul De Sac, Fenced Yard, Library, Park, School, Skiing |
| Fireplace/Stove: | Y |
| Heat Source: | Gas |
| Heat Type: | Forced Air |
| Central Air Conditioning: | Central Air |
| Central Vac: | N |
| Laundry Level: | Main |
| Elevator Lift: | N |
| Sewers: | Sewers |
| Water: | Municipal |
| Utilities-Cable: | Y |
| Utilities-Hydro: | Y |
| Utilities-Gas: | Y |
| Utilities-Telephone: | Y |
$
%
Years
This calculator is for demonstration purposes only. Always consult a professional
financial advisor before making personal financial decisions.
| Although the information displayed is believed to be accurate, no warranties or representations are made of any kind. |
| REAL BROKER ONTARIO LTD. |
|
|

Hamid-Reza Danaie
Broker
Dir:
416-904-7200
Bus:
905-889-2200
Fax:
905-889-3322
| Virtual Tour | Book Showing | Email a Friend |
Jump To:
At a Glance:
| Type: | Freehold - Detached |
| Area: | Ottawa |
| Municipality: | Blackburn Hamlet |
| Neighbourhood: | 2301 - Blackburn Hamlet |
| Style: | Bungalow |
| Lot Size: | 42.70 x 113.44(Feet) |
| Approximate Age: | 16-30 |
| Tax: | $5,752.57 |
| Beds: | 1+2 |
| Baths: | 3 |
| Fireplace: | Y |
| Pool: | None |
Locatin Map:
Payment Calculator:
