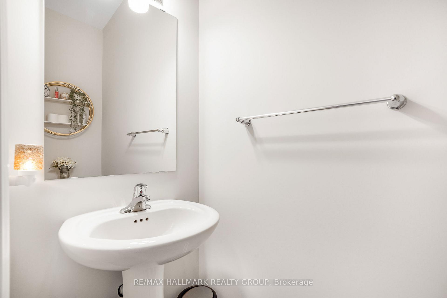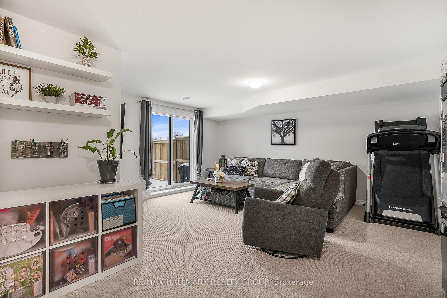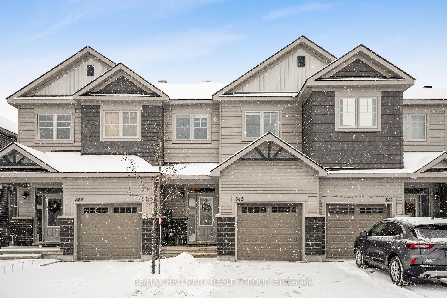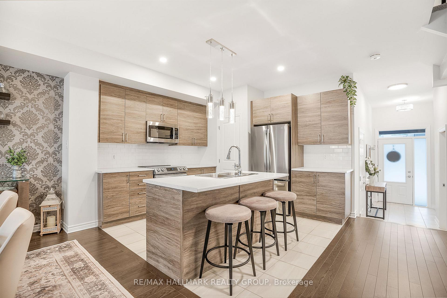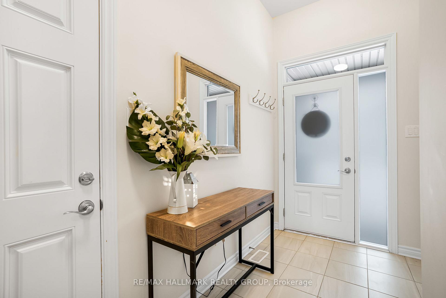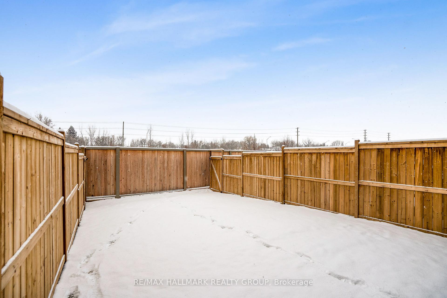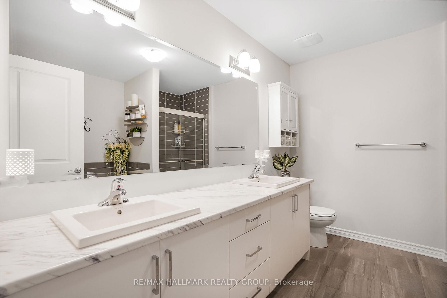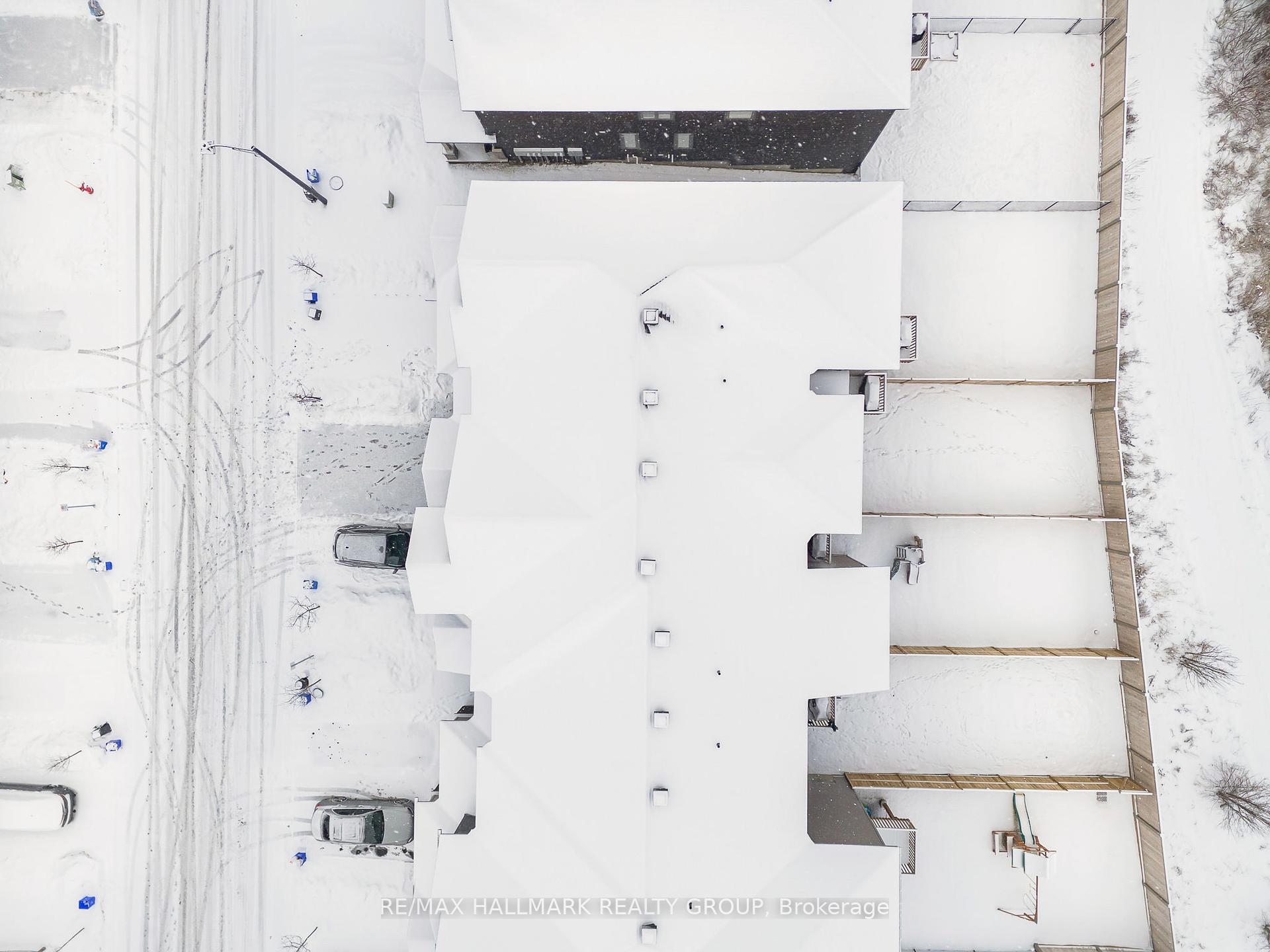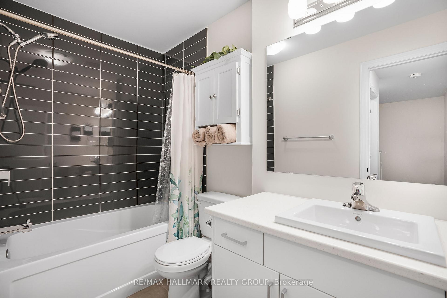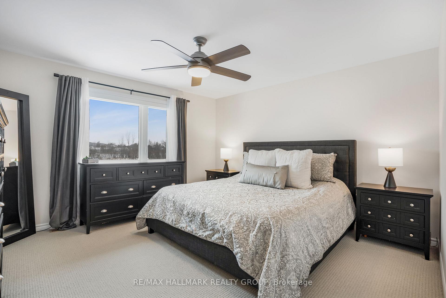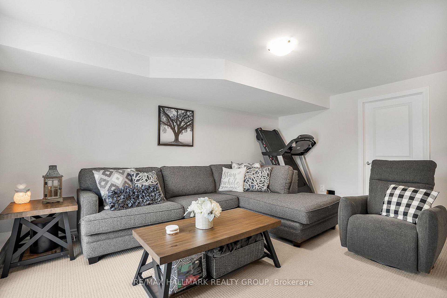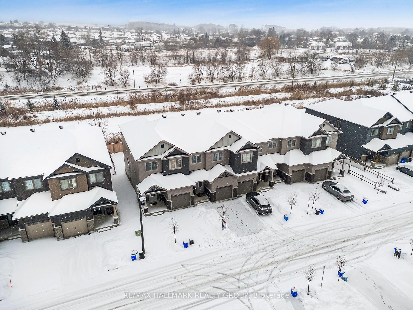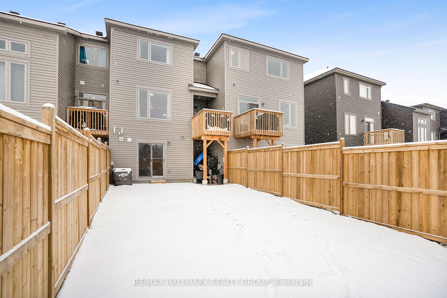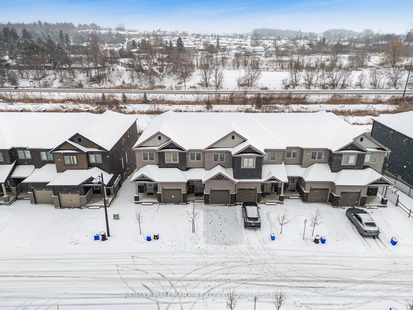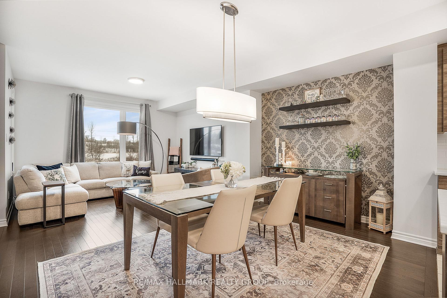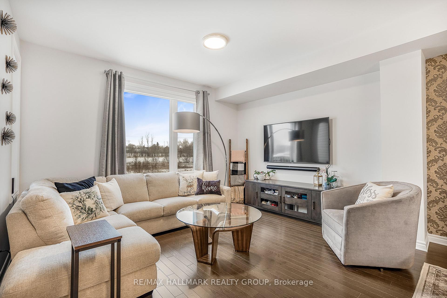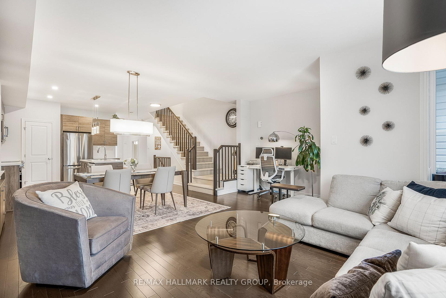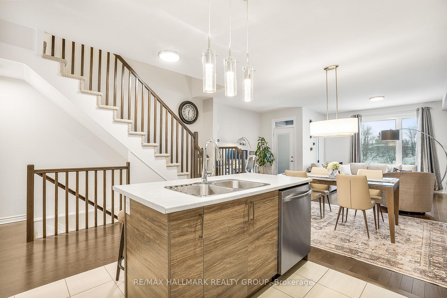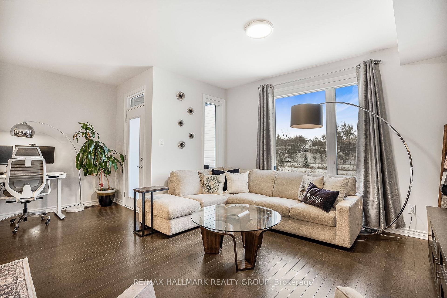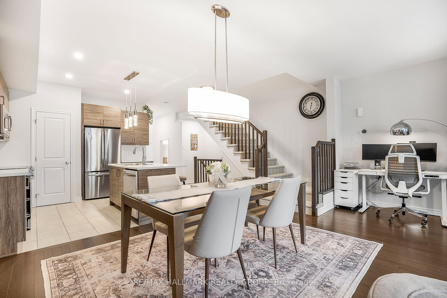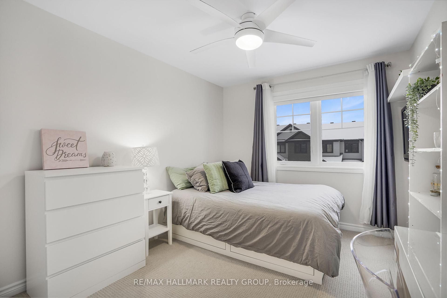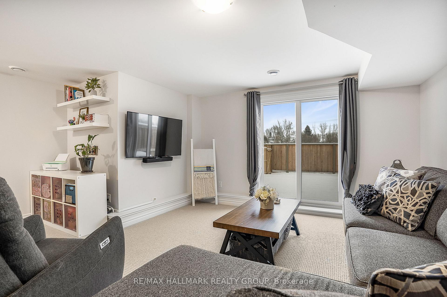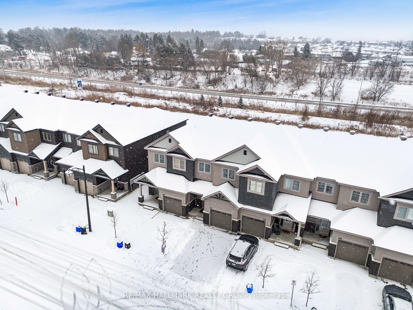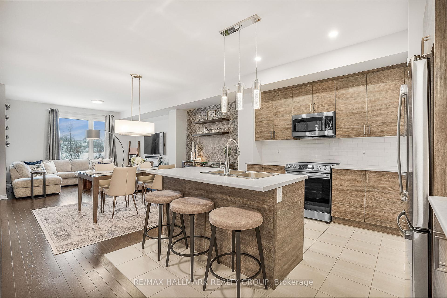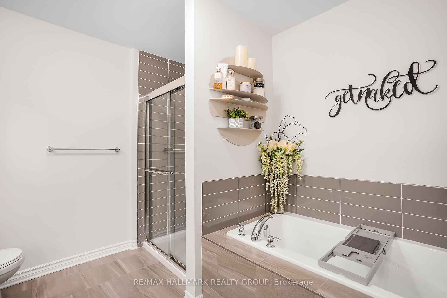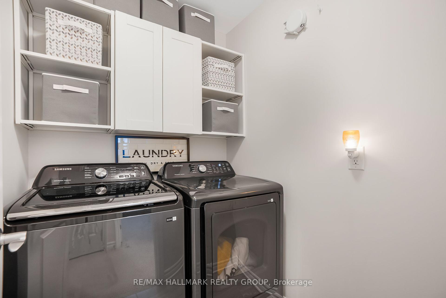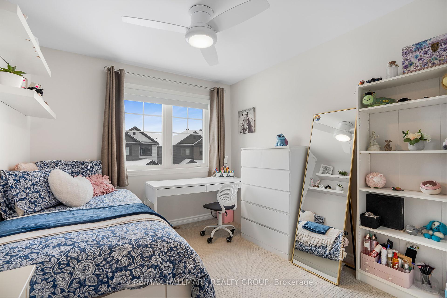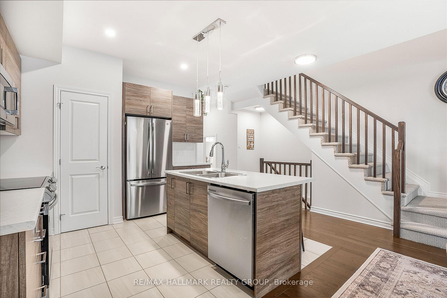$589,900
Available - For Sale
Listing ID: X11923584
565 Enclave Lane East , Clarence-Rockland, K4K 0M8, Ontario
| Welcome to 565 Enclave Lane in the prestigious EQ Homes subdivision. This brand new (2023) 3 bedroom, 3 bathroom luxurious upgraded townhouse (approx. 2,000 sqft) with walkout basement is backing onto a pond & walking trail! NO REAR NEIGHBOURS! Main level with beautiful HARDWOOD Floors with an Open Concept Layout! Impressive Sun-filled Living/Dining Room with access to the deck! STUNNING UPGRADED KITCHEN with STAINLESS Appliances. Gleaming QUARTZ Counters, beautiful Backsplash, Breakfast Bar, walk-in PANTRY & Stylish Cabinetry! 9ft Ceilings, Pot Lights, Contemporary Ceramic Floors in Foyer & 2 piece Bathroom! Spacious Primary Bedroom with Walk-In Closet & Exquisite LUXURY 5 piece ENSUITE with Double Sinks, Oversize Tiled Shower & Soaker Tub. Great size bedrooms + modern Main Bathroom with tiled Shower tub & 2nd FLOOR LAUNDRY! Inviting Family Room in Basement with WALK-OUT! INCREDIBLE VALUE. $63/month common area maintenance fee. BOOK YOUR PRIVATE SHOWING TODAY!!!! |
| Price | $589,900 |
| Taxes: | $4530.38 |
| Address: | 565 Enclave Lane East , Clarence-Rockland, K4K 0M8, Ontario |
| Lot Size: | 19.98 x 116.13 (Feet) |
| Acreage: | < .50 |
| Directions/Cross Streets: | HWY17 |
| Rooms: | 3 |
| Rooms +: | 1 |
| Bedrooms: | 3 |
| Bedrooms +: | 0 |
| Kitchens: | 1 |
| Kitchens +: | 0 |
| Family Room: | Y |
| Basement: | Fin W/O |
| Approximatly Age: | 0-5 |
| Property Type: | Att/Row/Twnhouse |
| Style: | 2-Storey |
| Exterior: | Brick Front |
| Garage Type: | Attached |
| (Parking/)Drive: | Front Yard |
| Drive Parking Spaces: | 1 |
| Pool: | None |
| Approximatly Age: | 0-5 |
| Approximatly Square Footage: | 1500-2000 |
| Fireplace/Stove: | N |
| Heat Source: | Gas |
| Heat Type: | Forced Air |
| Central Air Conditioning: | Central Air |
| Central Vac: | N |
| Laundry Level: | Upper |
| Elevator Lift: | N |
| Sewers: | Sewers |
| Water: | Municipal |
| Utilities-Hydro: | Y |
| Utilities-Gas: | Y |
$
%
Years
This calculator is for demonstration purposes only. Always consult a professional
financial advisor before making personal financial decisions.
| Although the information displayed is believed to be accurate, no warranties or representations are made of any kind. |
| RE/MAX HALLMARK REALTY GROUP |
|
|

Hamid-Reza Danaie
Broker
Dir:
416-904-7200
Bus:
905-889-2200
Fax:
905-889-3322
| Virtual Tour | Book Showing | Email a Friend |
Jump To:
At a Glance:
| Type: | Freehold - Att/Row/Twnhouse |
| Area: | Prescott and Russell |
| Municipality: | Clarence-Rockland |
| Neighbourhood: | 606 - Town of Rockland |
| Style: | 2-Storey |
| Lot Size: | 19.98 x 116.13(Feet) |
| Approximate Age: | 0-5 |
| Tax: | $4,530.38 |
| Beds: | 3 |
| Baths: | 3 |
| Fireplace: | N |
| Pool: | None |
Locatin Map:
Payment Calculator:
