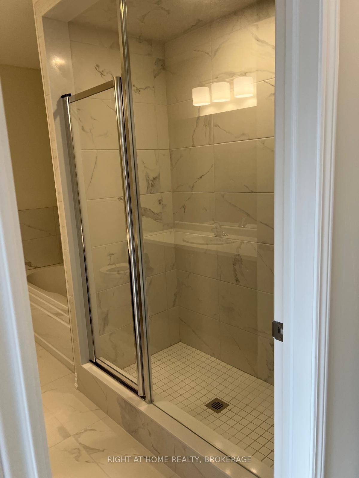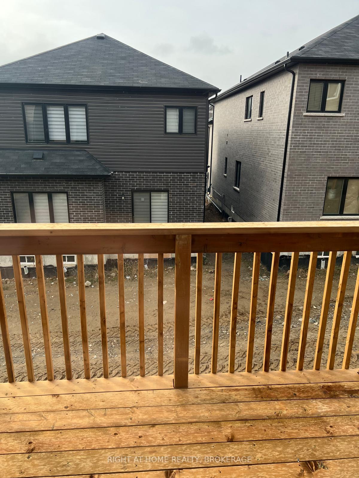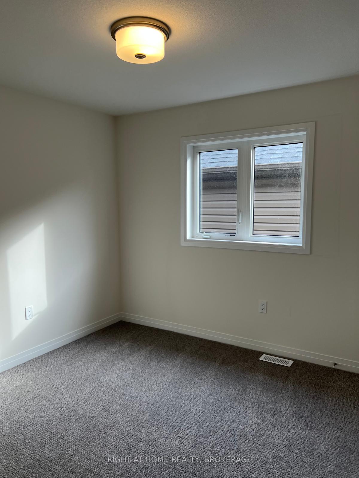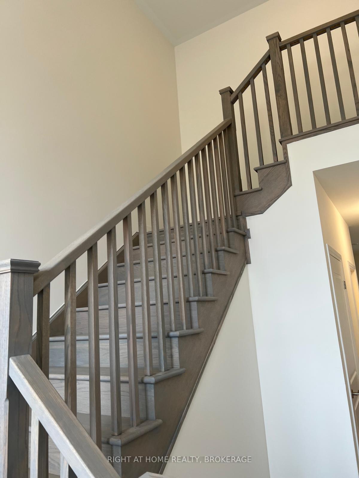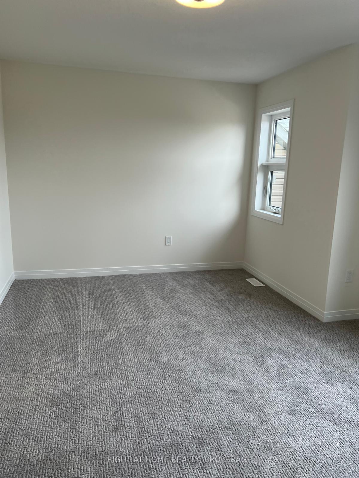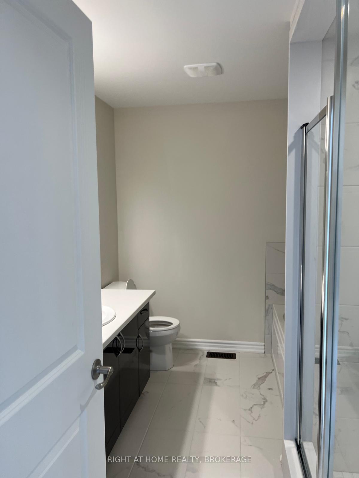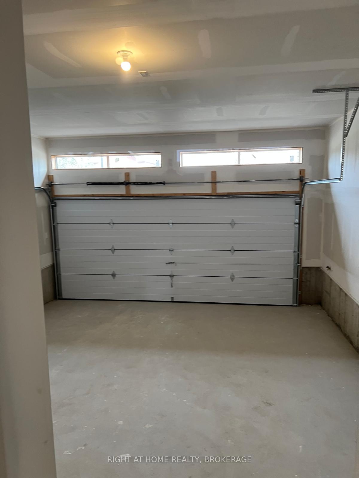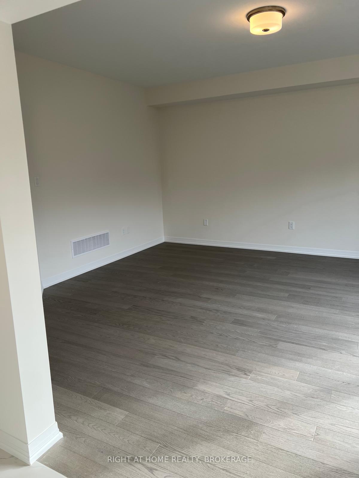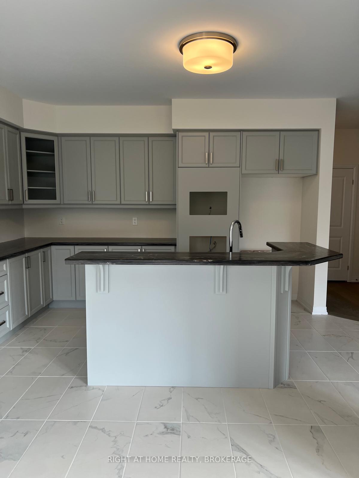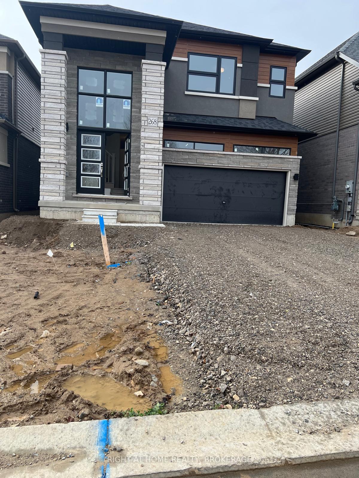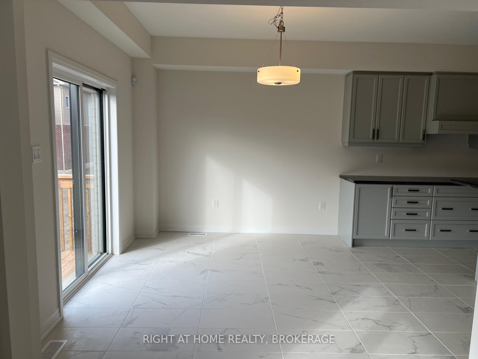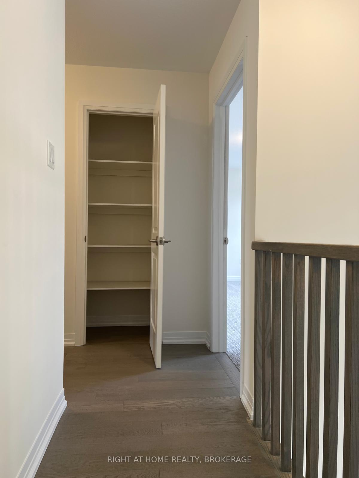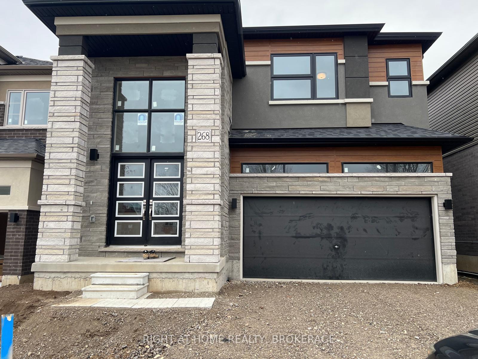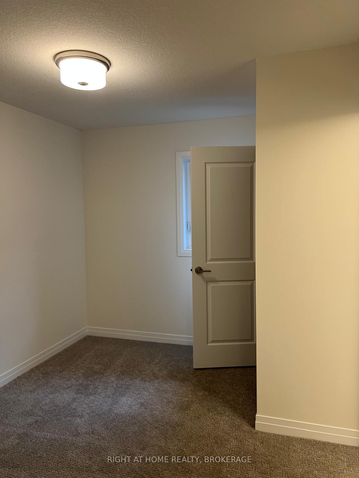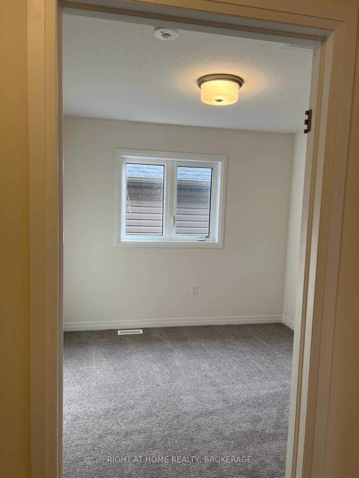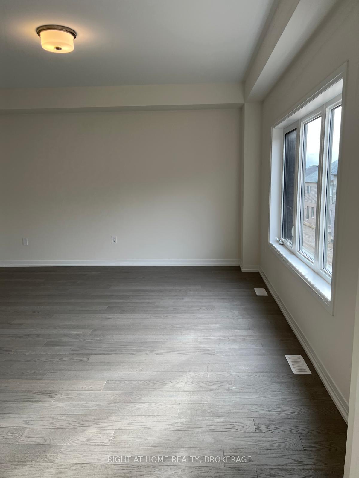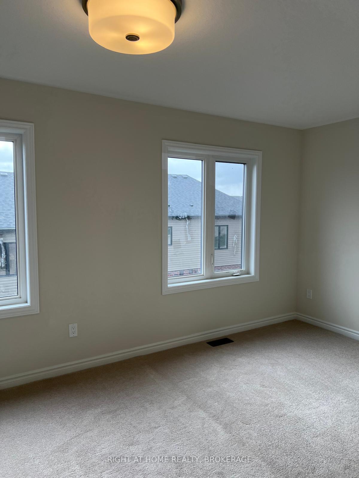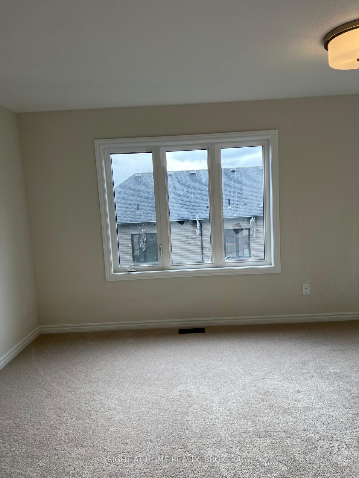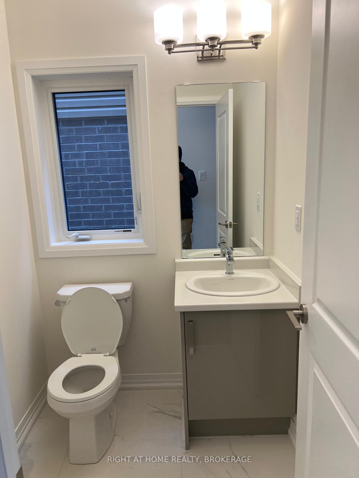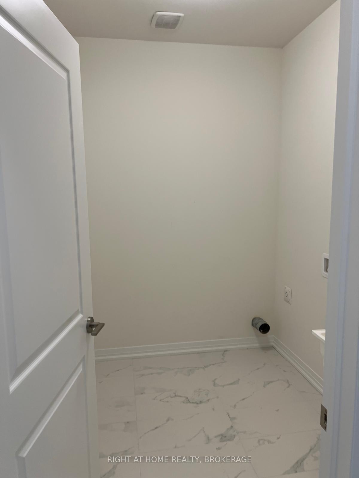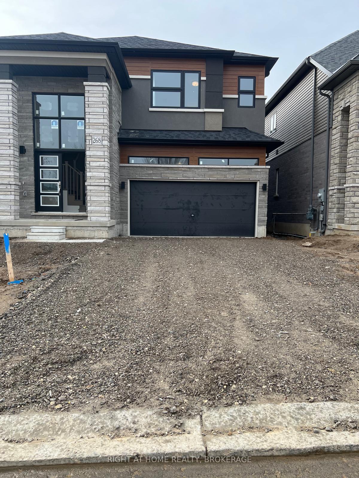$3,000
Available - For Rent
Listing ID: X11923712
268 Pottruff Rd , Brant, N3L 4A2, Ontario
| Great opportunity to live in this brand new detached house. **** EXTRAS **** New Stainless Steel appliances include Fridge, Oven, Dishwasher, Washer & Dryer, along with an electric cooktop (to be Installed on Jan 28th). The floorplan is in the attachments. The walkout basement is unfinished and can be included in the lease at an additional cost, please contact listing brokerage to discuss. |
| Price | $3,000 |
| Address: | 268 Pottruff Rd , Brant, N3L 4A2, Ontario |
| Lot Size: | 36.00 x 93.00 (Feet) |
| Directions/Cross Streets: | Powerline Rd & Pottruff Rd |
| Rooms: | 10 |
| Bedrooms: | 5 |
| Bedrooms +: | |
| Kitchens: | 1 |
| Family Room: | Y |
| Basement: | Unfinished |
| Furnished: | N |
| Approximatly Age: | New |
| Property Type: | Detached |
| Style: | 2-Storey |
| Exterior: | Brick, Stone |
| Garage Type: | Built-In |
| (Parking/)Drive: | Other |
| Drive Parking Spaces: | 2 |
| Pool: | None |
| Private Entrance: | Y |
| Approximatly Age: | New |
| Approximatly Square Footage: | 2500-3000 |
| Fireplace/Stove: | N |
| Heat Source: | Gas |
| Heat Type: | Forced Air |
| Central Air Conditioning: | Central Air |
| Central Vac: | N |
| Sewers: | Sewers |
| Water: | Municipal |
| Although the information displayed is believed to be accurate, no warranties or representations are made of any kind. |
| RIGHT AT HOME REALTY, BROKERAGE |
|
|

Hamid-Reza Danaie
Broker
Dir:
416-904-7200
Bus:
905-889-2200
Fax:
905-889-3322
| Book Showing | Email a Friend |
Jump To:
At a Glance:
| Type: | Freehold - Detached |
| Area: | Brant |
| Municipality: | Brant |
| Neighbourhood: | Paris |
| Style: | 2-Storey |
| Lot Size: | 36.00 x 93.00(Feet) |
| Approximate Age: | New |
| Beds: | 5 |
| Baths: | 4 |
| Fireplace: | N |
| Pool: | None |
Locatin Map:
