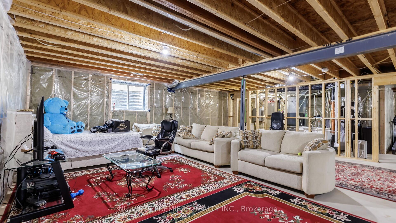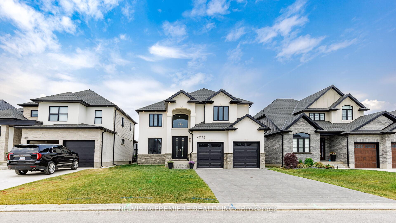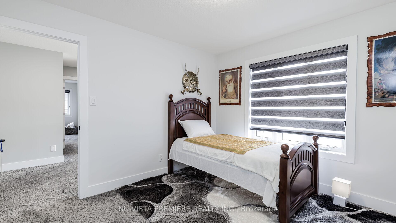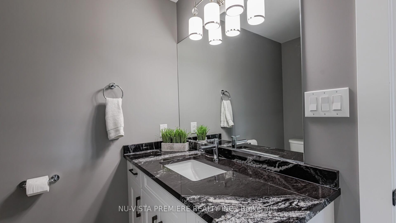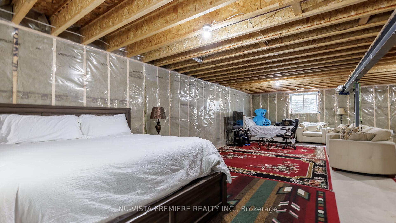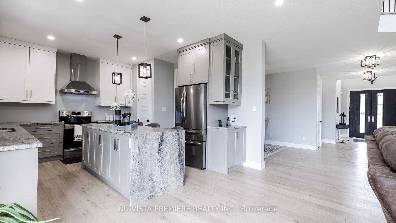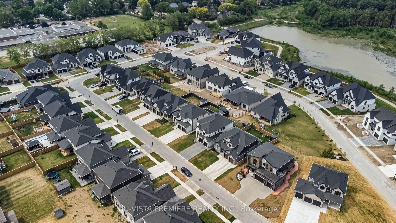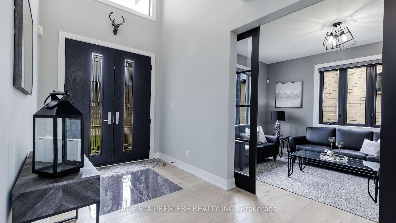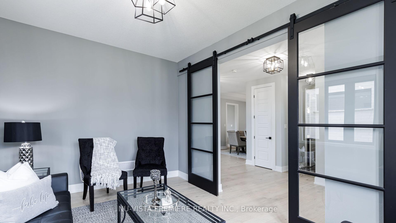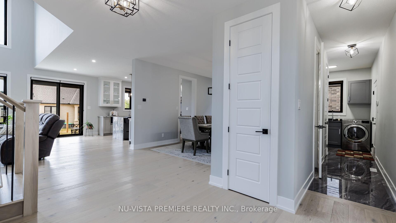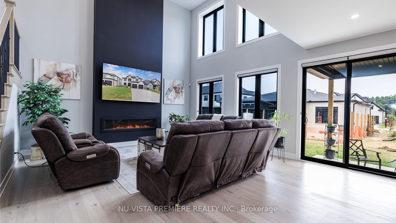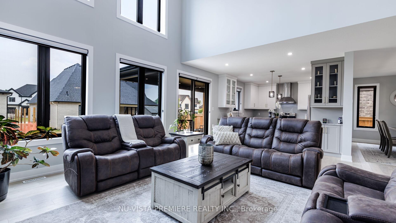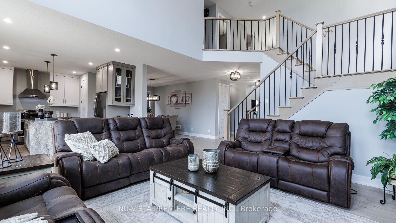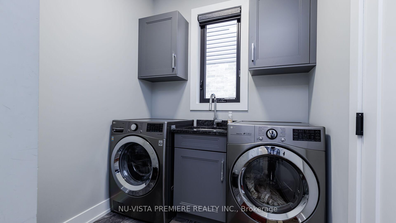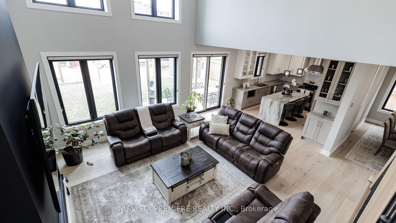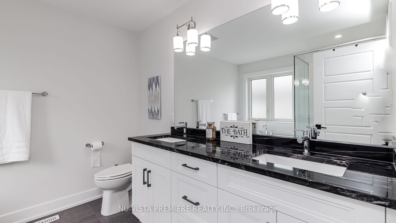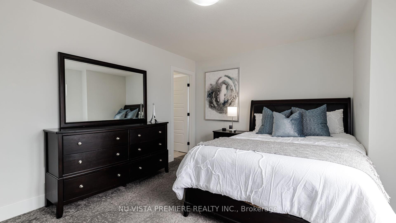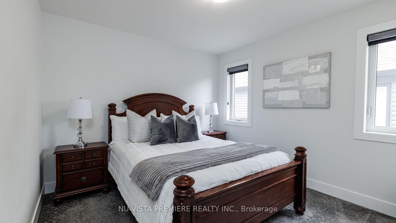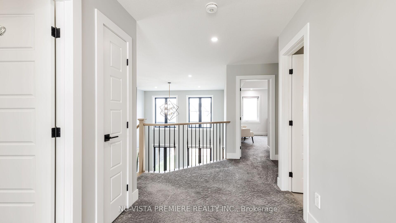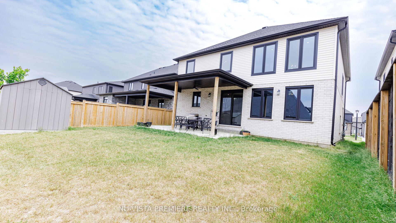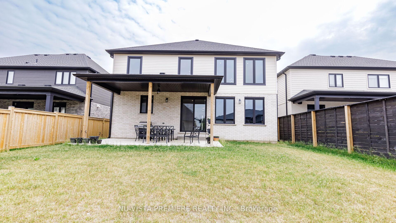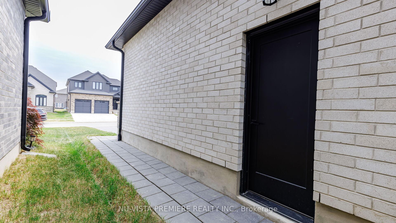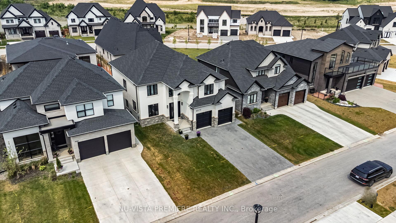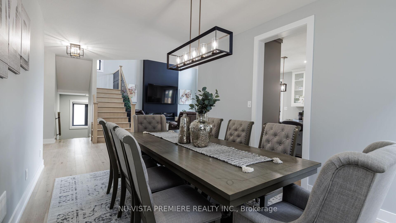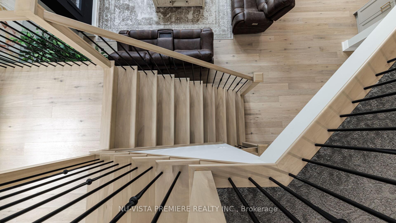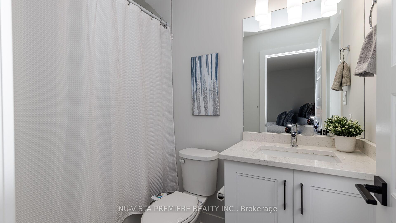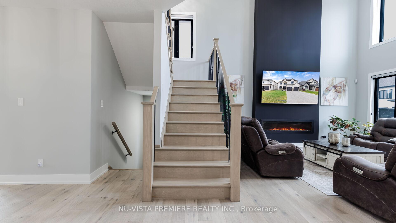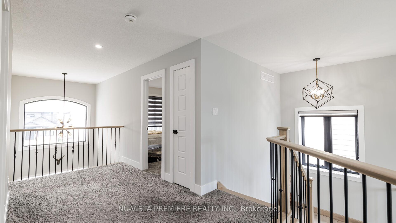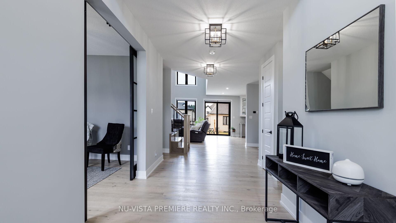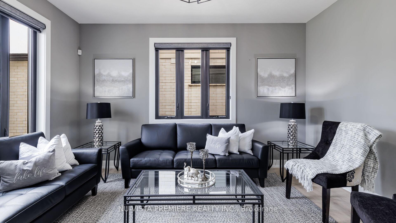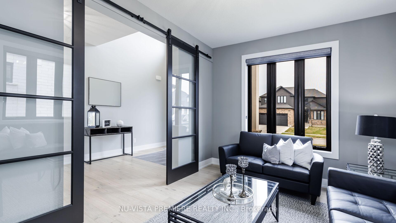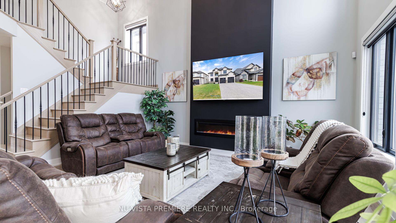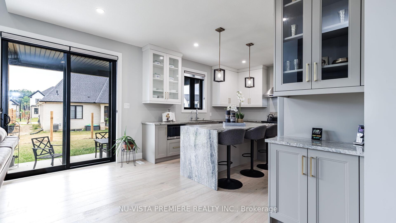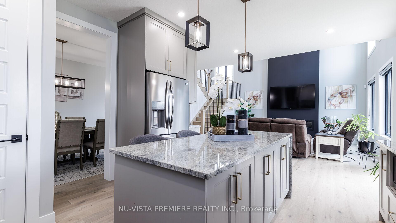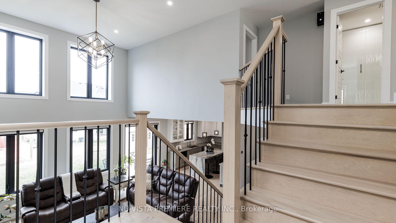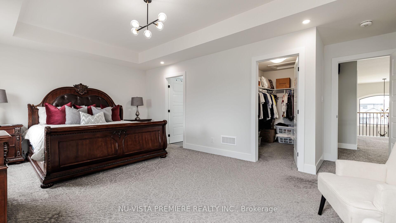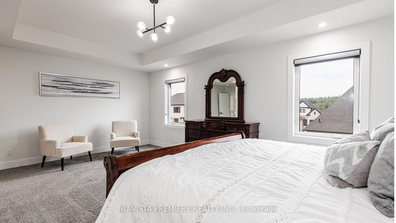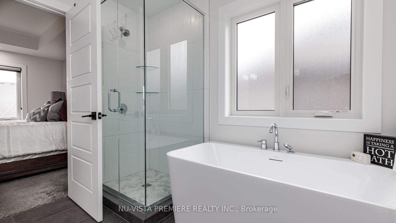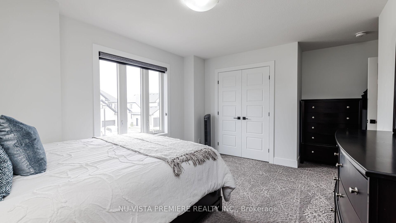$1,349,900
Available - For Sale
Listing ID: X9297302
4079 Sugarmaple Crossing , London, N6P 0H6, Ontario
| Welcome to 4079 Sugarmaple Crossing, where luxury meets convenience in one of Londons most sought-after neighbourhoods. This exquisite 4-bedroom, 4-bathroom residence boasts approximately 2800 plus sq ft of meticulously designed living space, with another 300 sq ft of open space! Step inside to discover a spacious master bedroom featuring his-and-her ensuite and a large glass shower, offering a spa-like retreat. The open floor plan includes a grand family room with a striking fireplace, separate living and dining rooms ideal for entertaining, and an abundance of natural light pouring through expansive windows. Cook up a storm in the modern kitchen with high-end finishes, or relax on the covered concrete porch in the backyard, complete with a ceiling fan for those warm summer evenings. With a double car garage and two separate garage door entrances, you'll have ample space for vehicles and storage.This home is nestled in a quiet, safe, and new neighbourhood, providing peace and tranquility, while still being close to shopping, essential services, and just minutes from the highway 401. Do not miss the chance to own this contemporary gem! |
| Price | $1,349,900 |
| Taxes: | $7551.00 |
| Address: | 4079 Sugarmaple Crossing , London, N6P 0H6, Ontario |
| Lot Size: | 50.00 x 114.00 (Feet) |
| Acreage: | < .50 |
| Directions/Cross Streets: | Surgarmaple Cross and Winterberry Dr |
| Rooms: | 16 |
| Bedrooms: | 4 |
| Bedrooms +: | |
| Kitchens: | 1 |
| Family Room: | Y |
| Basement: | Full, Unfinished |
| Approximatly Age: | 0-5 |
| Property Type: | Detached |
| Style: | 2-Storey |
| Exterior: | Brick, Stucco/Plaster |
| Garage Type: | Attached |
| (Parking/)Drive: | Pvt Double |
| Drive Parking Spaces: | 4 |
| Pool: | None |
| Approximatly Age: | 0-5 |
| Approximatly Square Footage: | 3000-3500 |
| Property Features: | Fenced Yard, Park, Public Transit, School |
| Fireplace/Stove: | N |
| Heat Source: | Electric |
| Heat Type: | Forced Air |
| Central Air Conditioning: | Central Air |
| Central Vac: | Y |
| Laundry Level: | Main |
| Elevator Lift: | N |
| Sewers: | Sewers |
| Water: | Municipal |
| Utilities-Cable: | Y |
| Utilities-Hydro: | Y |
| Utilities-Gas: | Y |
| Utilities-Telephone: | Y |
$
%
Years
This calculator is for demonstration purposes only. Always consult a professional
financial advisor before making personal financial decisions.
| Although the information displayed is believed to be accurate, no warranties or representations are made of any kind. |
| NU-VISTA PREMIERE REALTY INC. |
|
|

Hamid-Reza Danaie
Broker
Dir:
416-904-7200
Bus:
905-889-2200
Fax:
905-889-3322
| Virtual Tour | Book Showing | Email a Friend |
Jump To:
At a Glance:
| Type: | Freehold - Detached |
| Area: | Middlesex |
| Municipality: | London |
| Neighbourhood: | South V |
| Style: | 2-Storey |
| Lot Size: | 50.00 x 114.00(Feet) |
| Approximate Age: | 0-5 |
| Tax: | $7,551 |
| Beds: | 4 |
| Baths: | 4 |
| Fireplace: | N |
| Pool: | None |
Locatin Map:
Payment Calculator:

