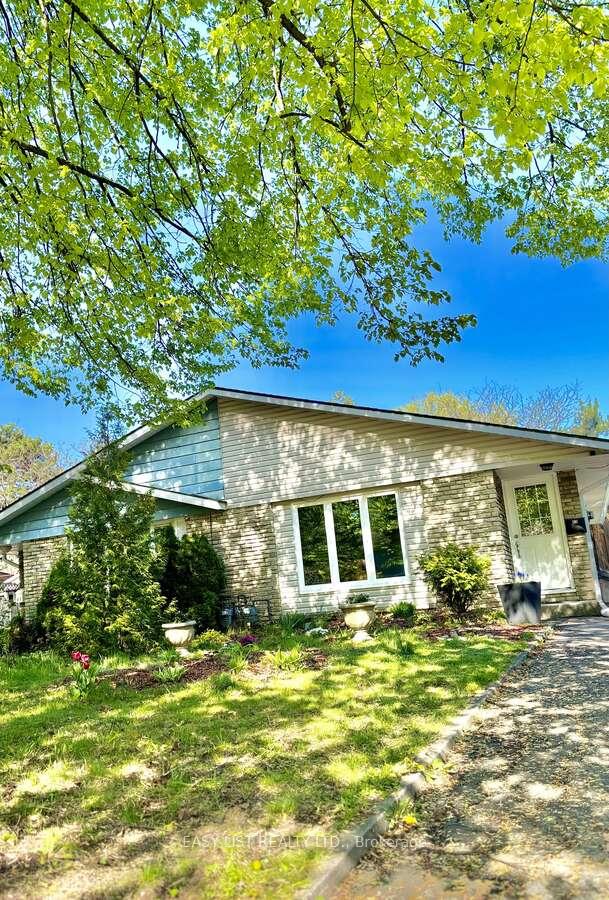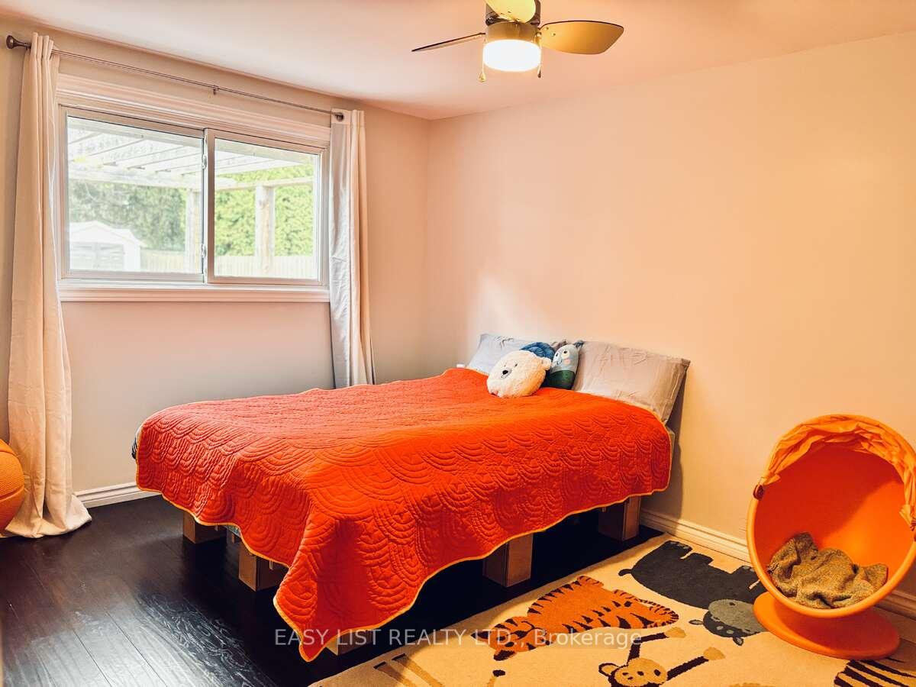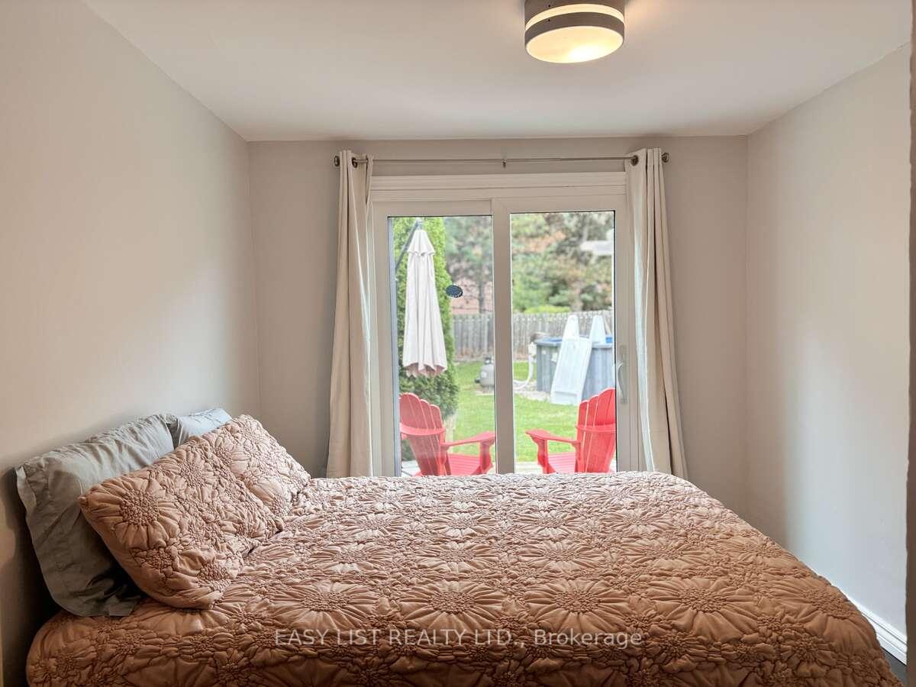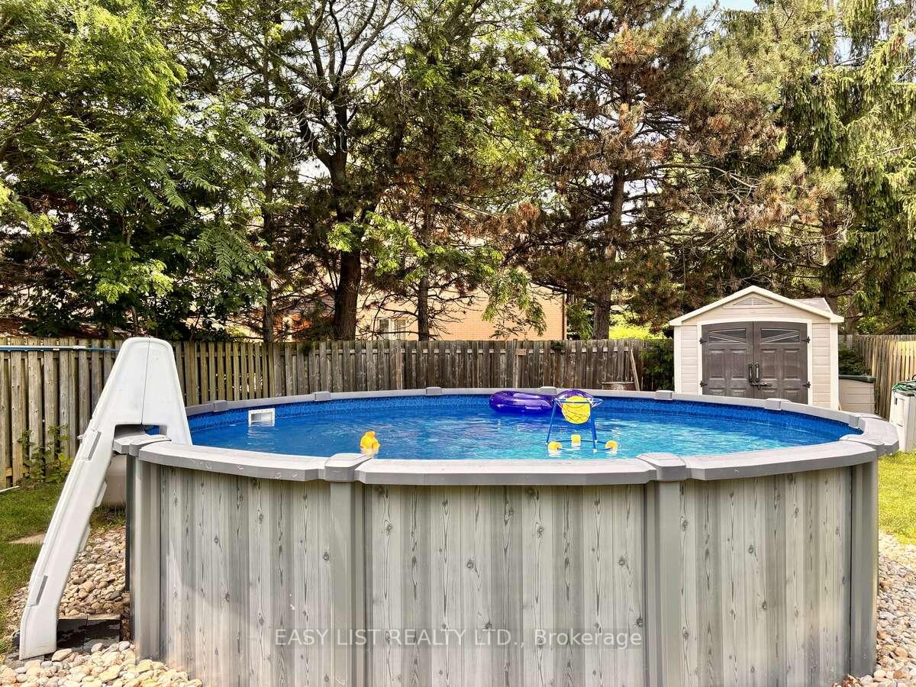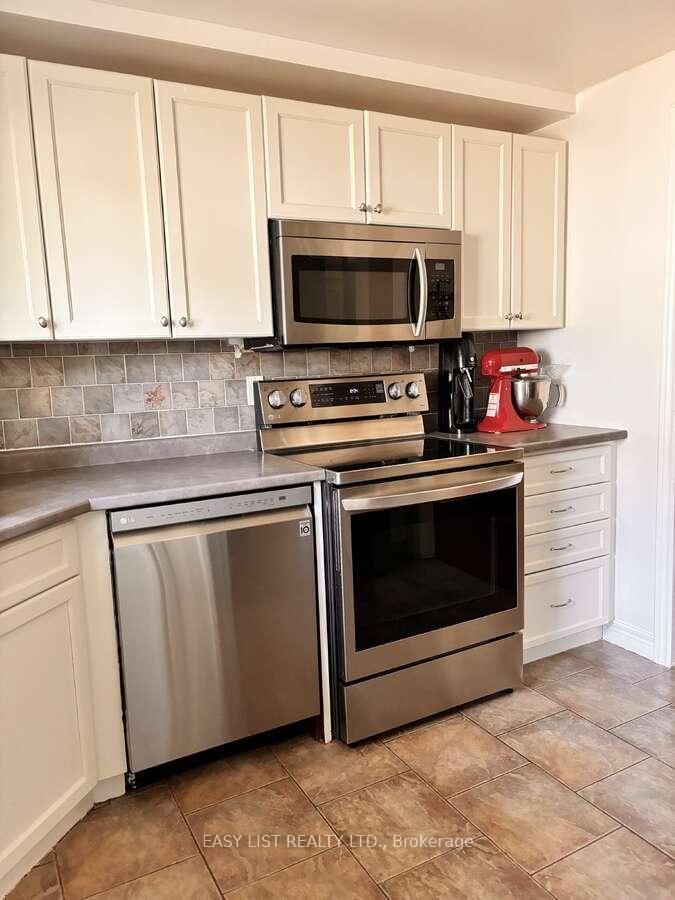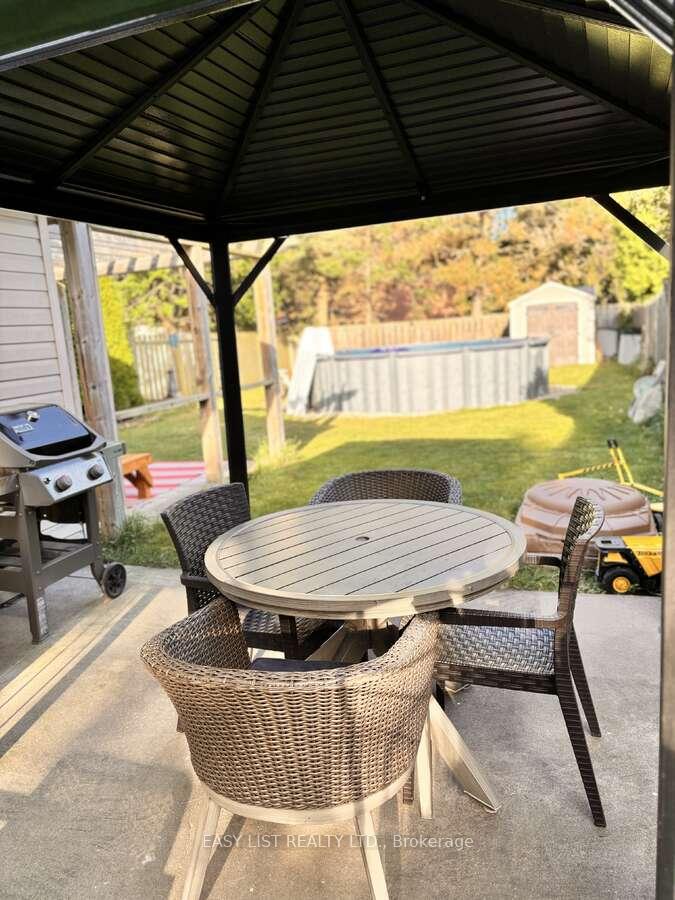$674,900
Available - For Sale
Listing ID: X9374546
43 Elma St , St. Catharines, L2N 6Z2, Ontario
| For more info on this property, please click the Brochure button below. A beautifully updated and meticulously maintained bungalow with numerous updates which make this property truly move-in ready. The main floor boasts a bright and spacious living room that effortlessly flows into a cozy dining area, an updated kitchen with new stainless steel appliances and ample counter space, a fully renovated 4-piece bathroom and 3 bedrooms. One of the bedrooms has direct access to your fully fenced, with no rear neighbours generous backyard which boasts a new above-ground pool and three distinct patio areas (one with hut tub connection already in place). The basement, which has a separate entrance, features a recreation room, a second fully renovated bathroom with a walk-in shower, a good-sized additional bedroom, convenient laundry facilities, and plenty of storage space. Recent upgrades: 2 fully renovated bathrooms, an efficient heat pump (for low yearly heating & cooling costs), energy-star rated windows, complete asbestos removal, new ceilings throughout the main floor, top-grade attic insulation, gutters, all new light fixtures, above-ground pool, 200-amp electrical panel, EV charger, smart smoke detectors. Plus, the entire home is carpet-free for easy maintenance. The property is located in a family-friendly neighbourhood, close to parks, the beach, and famous wineries & vineyards. |
| Price | $674,900 |
| Taxes: | $3327.00 |
| Assessment: | $203000 |
| Assessment Year: | 2023 |
| Address: | 43 Elma St , St. Catharines, L2N 6Z2, Ontario |
| Lot Size: | 28.70 x 155.10 (Feet) |
| Acreage: | < .50 |
| Directions/Cross Streets: | Scott street |
| Rooms: | 10 |
| Bedrooms: | 3 |
| Bedrooms +: | 1 |
| Kitchens: | 1 |
| Family Room: | Y |
| Basement: | Part Fin, Sep Entrance |
| Property Type: | Semi-Detached |
| Style: | Bungalow |
| Exterior: | Brick, Vinyl Siding |
| Garage Type: | None |
| (Parking/)Drive: | Private |
| Drive Parking Spaces: | 3 |
| Pool: | Abv Grnd |
| Other Structures: | Garden Shed |
| Approximatly Square Footage: | 700-1100 |
| Property Features: | Electric Car, Fenced Yard, Park, Public Transit, Rec Centre, School |
| Fireplace/Stove: | N |
| Heat Source: | Other |
| Heat Type: | Heat Pump |
| Central Air Conditioning: | Central Air |
| Central Vac: | N |
| Laundry Level: | Lower |
| Elevator Lift: | N |
| Sewers: | Sewers |
| Water: | Municipal |
| Utilities-Cable: | Y |
| Utilities-Hydro: | Y |
| Utilities-Gas: | Y |
| Utilities-Telephone: | Y |
$
%
Years
This calculator is for demonstration purposes only. Always consult a professional
financial advisor before making personal financial decisions.
| Although the information displayed is believed to be accurate, no warranties or representations are made of any kind. |
| EASY LIST REALTY LTD. |
|
|

Hamid-Reza Danaie
Broker
Dir:
416-904-7200
Bus:
905-889-2200
Fax:
905-889-3322
| Book Showing | Email a Friend |
Jump To:
At a Glance:
| Type: | Freehold - Semi-Detached |
| Area: | Niagara |
| Municipality: | St. Catharines |
| Style: | Bungalow |
| Lot Size: | 28.70 x 155.10(Feet) |
| Tax: | $3,327 |
| Beds: | 3+1 |
| Baths: | 2 |
| Fireplace: | N |
| Pool: | Abv Grnd |
Locatin Map:
Payment Calculator:



















