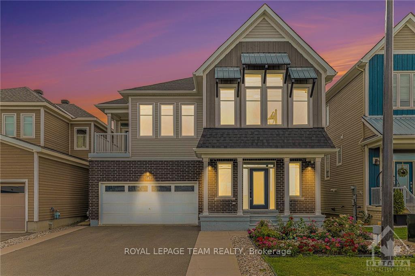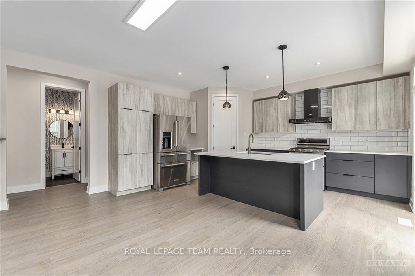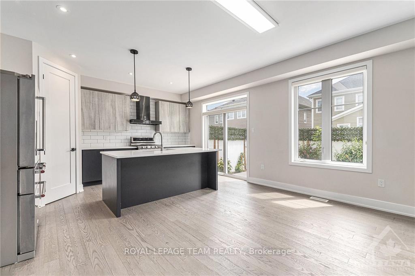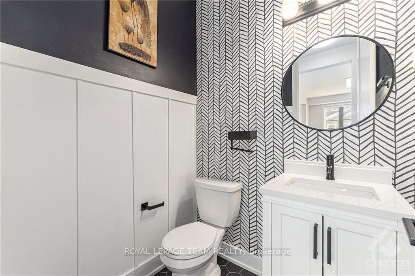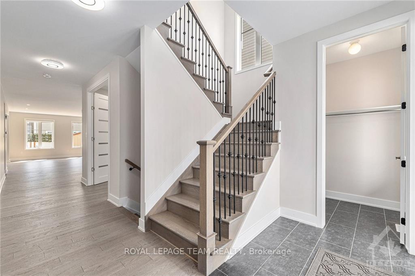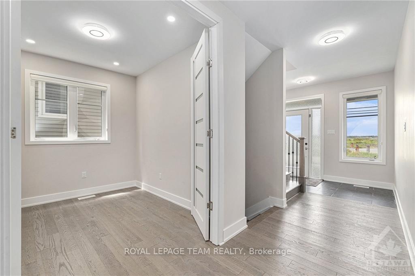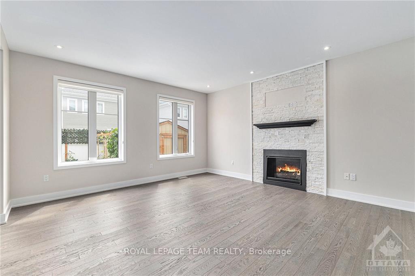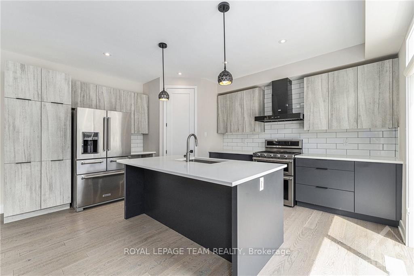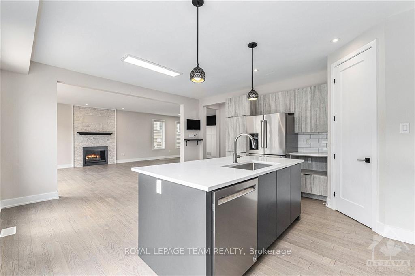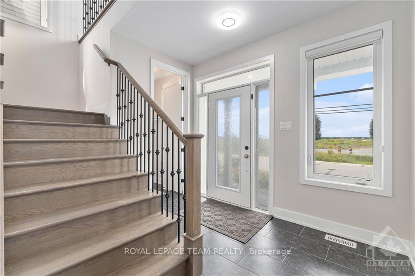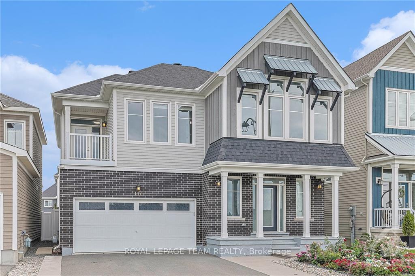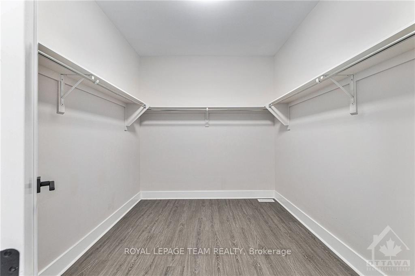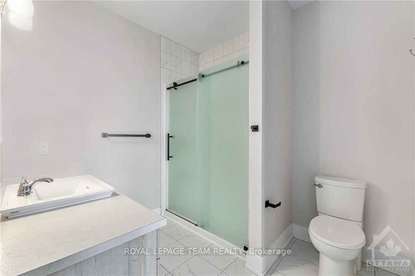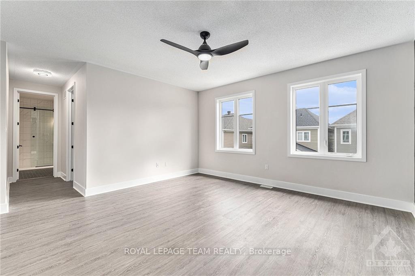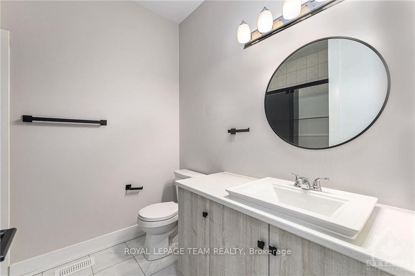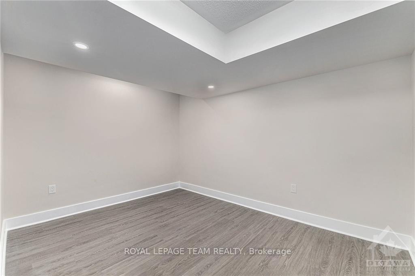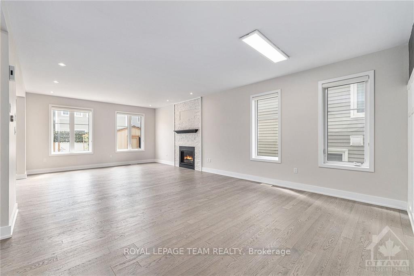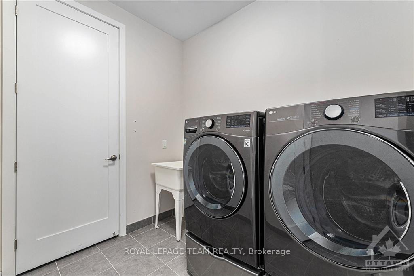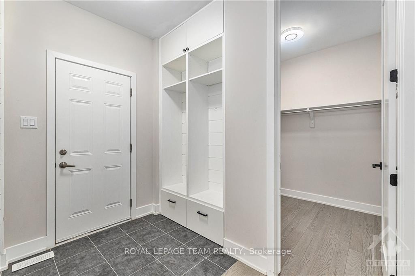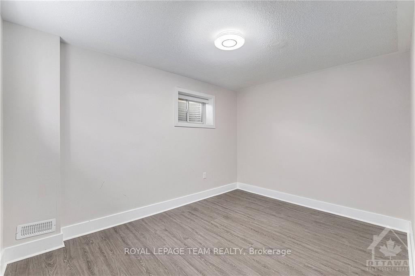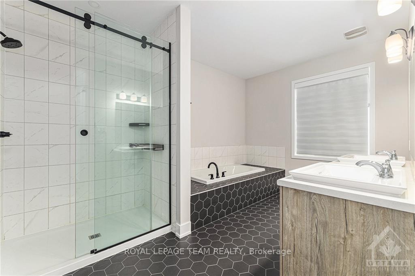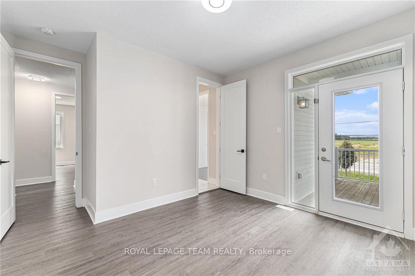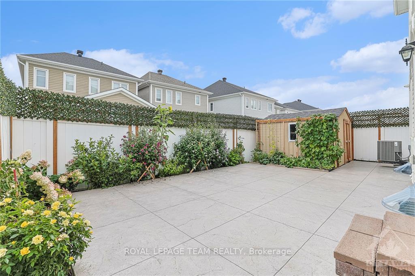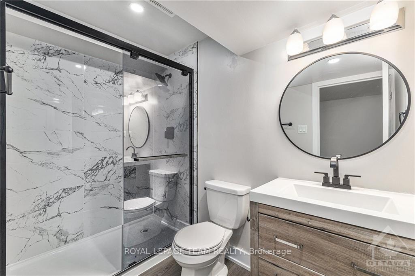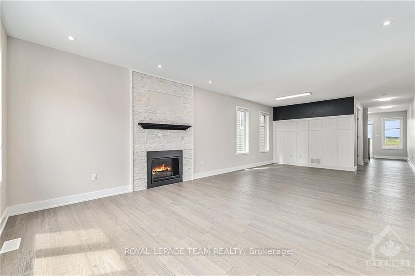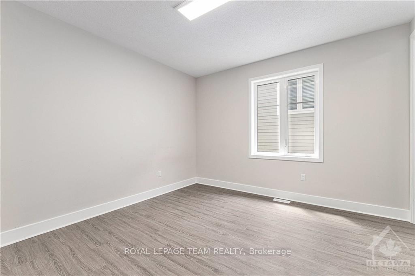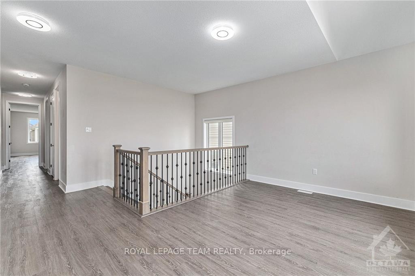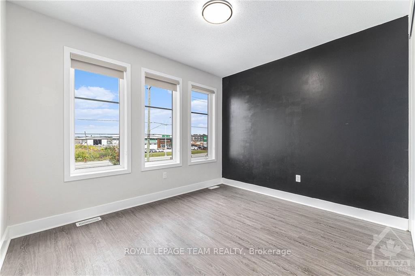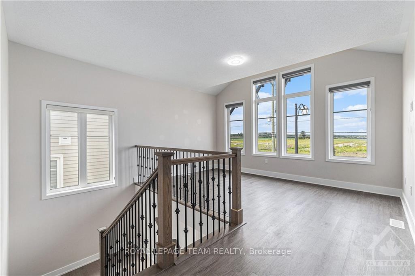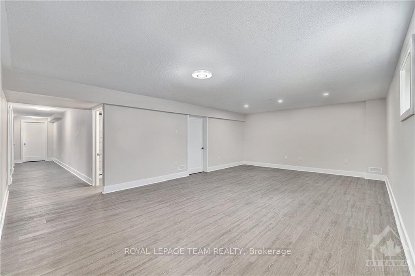$899,900
Available - For Sale
Listing ID: X9524314
147 EQUITATION Circ , Stittsville - Munster - Richmond, K0A 2Z0, Ontario
| Flooring: Hardwood, Flooring: Ceramic, Flooring: Other (See Remarks), This property checks off all the boxes! Stunning single family home with more than 4200 sq ft of living space. This 5 bed + Den + Loft, 4.5 bath home has tons of upgrades and beautiful landscaping. The main floor features an inviting foyer, den, large kitchen with quartz countertops, SS appliances & walk-in pantry, a cozy great room with a gas fireplace, and an elegant dining area, powder room and mudroom with walk-in closet. Oak stairs with iron railings to the upper level. This floor is upgraded to 9' ceiling throughout which offers a spacious primary bedroom with huge WIC, and upgraded 5 piece ensuite, large loft with cathedral ceilings, three more spacious bedrooms, two other full baths, laundry room and a private balcony. Lower level features a roomy rec room, a bedroom, an office/study room, a full bathroom, room for your own Gym and lots of storage space. Splendid backyard with PVC fencing. Close to schools, Parks, Shopping and many more. Short commute to Kanata and Barrhaven. |
| Price | $899,900 |
| Taxes: | $6571.00 |
| Address: | 147 EQUITATION Circ , Stittsville - Munster - Richmond, K0A 2Z0, Ontario |
| Lot Size: | 42.00 x 88.52 (Feet) |
| Directions/Cross Streets: | Eagleson Rd-> Perth St-> Meynell Rd-> Hackamore Cres-> Equitation Cir |
| Rooms: | 22 |
| Rooms +: | 4 |
| Bedrooms: | 4 |
| Bedrooms +: | 1 |
| Kitchens: | 1 |
| Kitchens +: | 0 |
| Family Room: | Y |
| Basement: | Finished, Full |
| Property Type: | Detached |
| Style: | 2-Storey |
| Exterior: | Brick, Other |
| Garage Type: | Attached |
| Pool: | None |
| Property Features: | Fenced Yard, Park |
| Fireplace/Stove: | Y |
| Heat Source: | Gas |
| Heat Type: | Forced Air |
| Central Air Conditioning: | Central Air |
| Central Vac: | N |
| Sewers: | Sewers |
| Water: | Municipal |
| Utilities-Gas: | Y |
$
%
Years
This calculator is for demonstration purposes only. Always consult a professional
financial advisor before making personal financial decisions.
| Although the information displayed is believed to be accurate, no warranties or representations are made of any kind. |
| ROYAL LEPAGE TEAM REALTY |
|
|

Hamid-Reza Danaie
Broker
Dir:
416-904-7200
Bus:
905-889-2200
Fax:
905-889-3322
| Virtual Tour | Book Showing | Email a Friend |
Jump To:
At a Glance:
| Type: | Freehold - Detached |
| Area: | Ottawa |
| Municipality: | Stittsville - Munster - Richmond |
| Neighbourhood: | 8209 - Goulbourn Twp From Franktown Rd/South |
| Style: | 2-Storey |
| Lot Size: | 42.00 x 88.52(Feet) |
| Tax: | $6,571 |
| Beds: | 4+1 |
| Fireplace: | Y |
| Pool: | None |
Locatin Map:
Payment Calculator:
